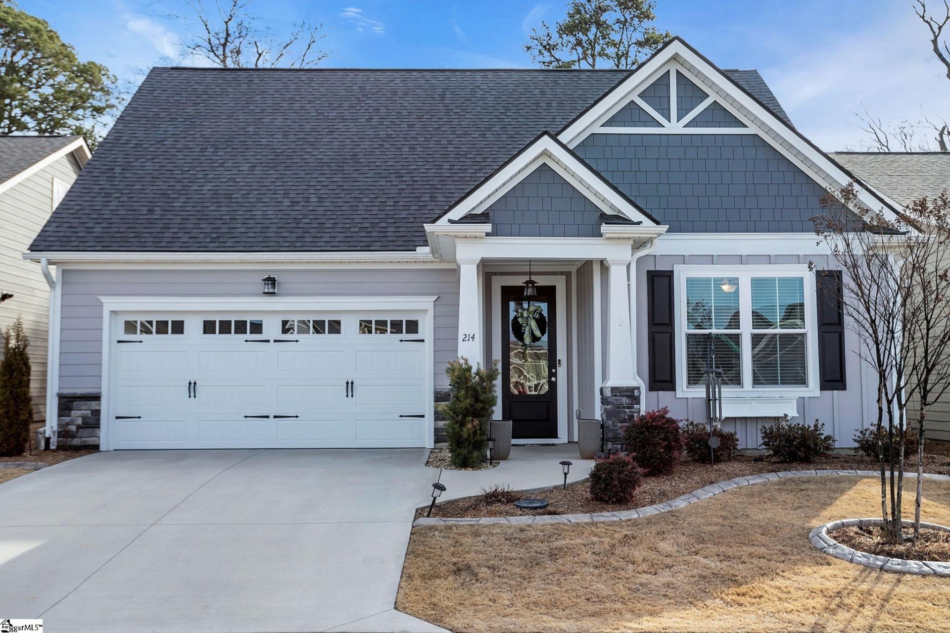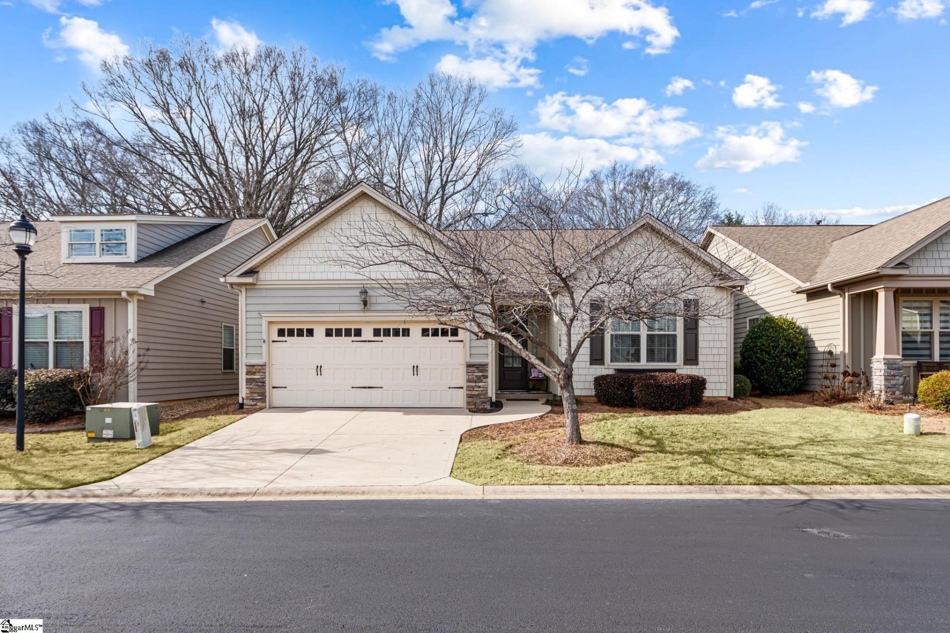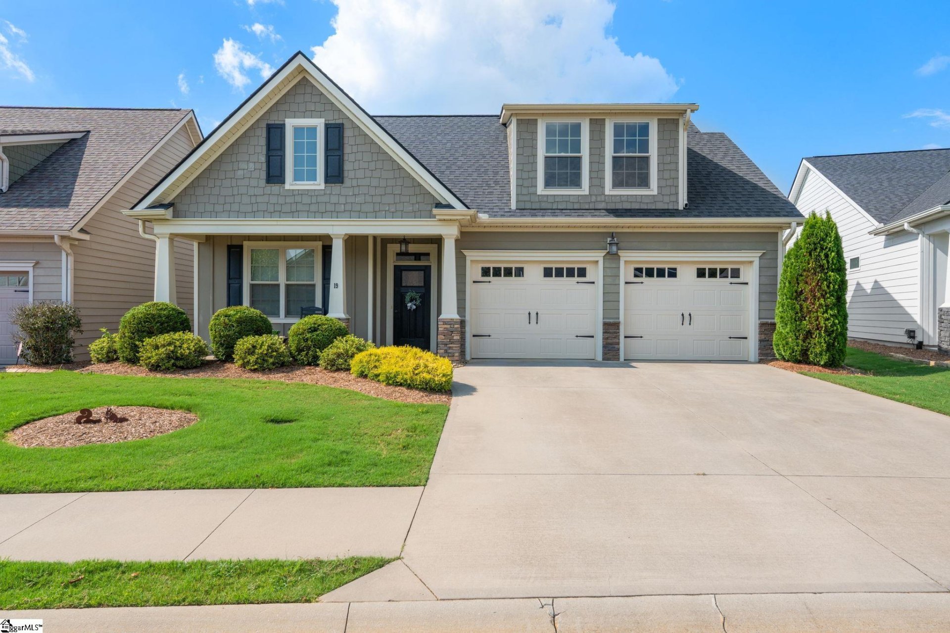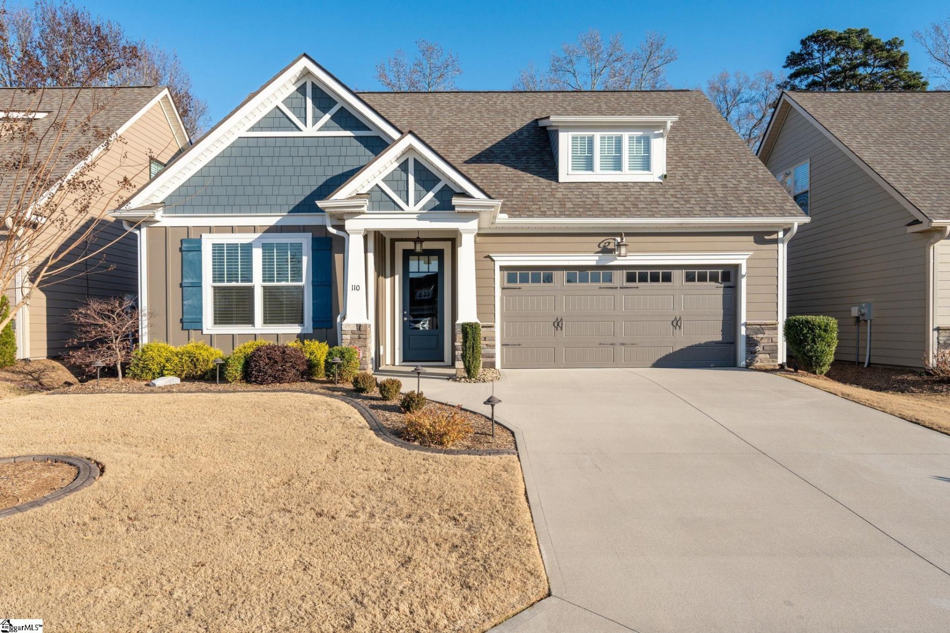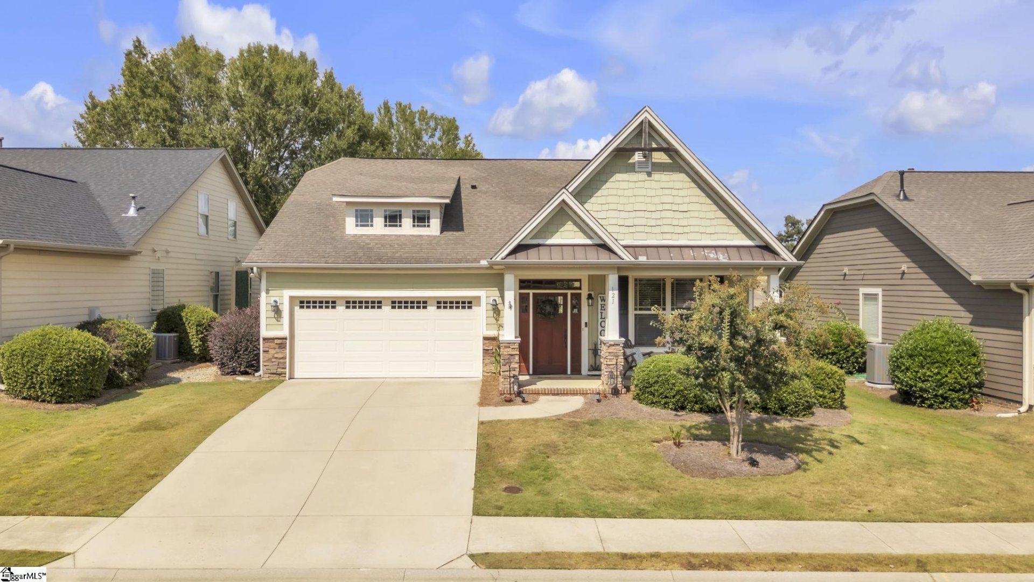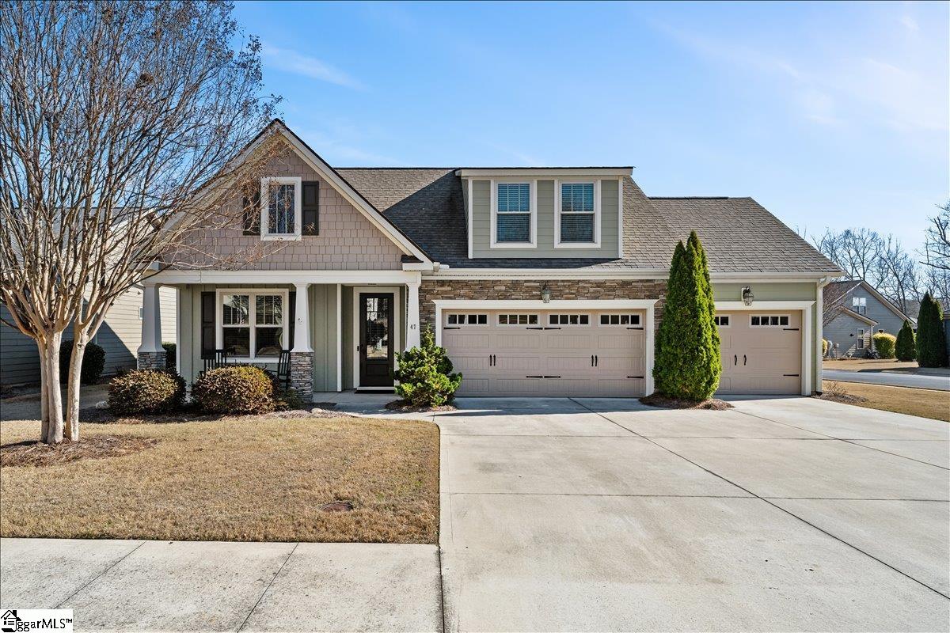Cottages at Harrison Bridge Homes for Sale
6 homesMarket Trends
Buyers have more negotiating power. Properties may take longer to sell. Prices have declined 7%. Homes are frequently selling above list price.
Year-over-Year Comparison
Last 12 months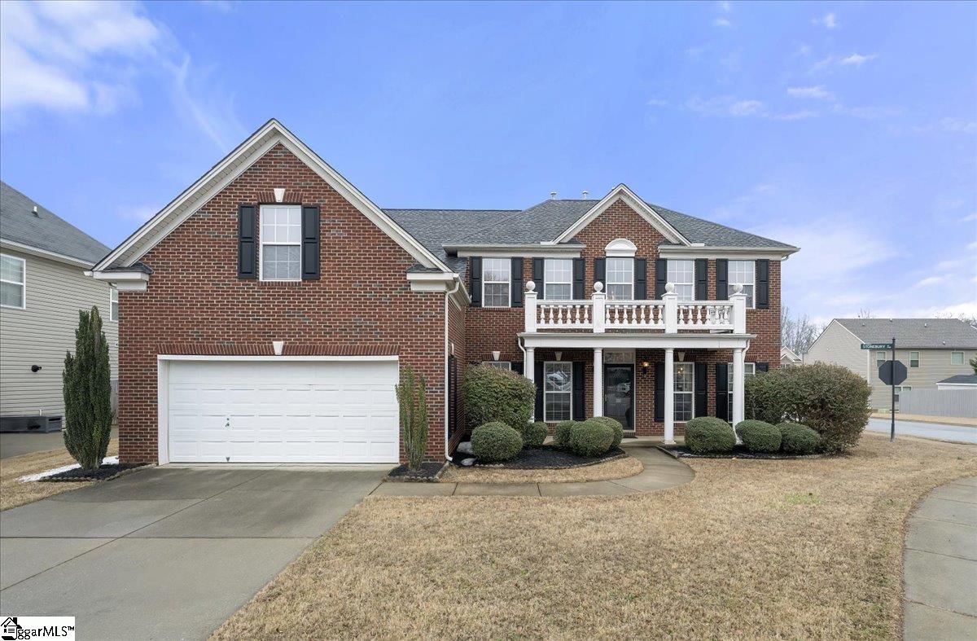
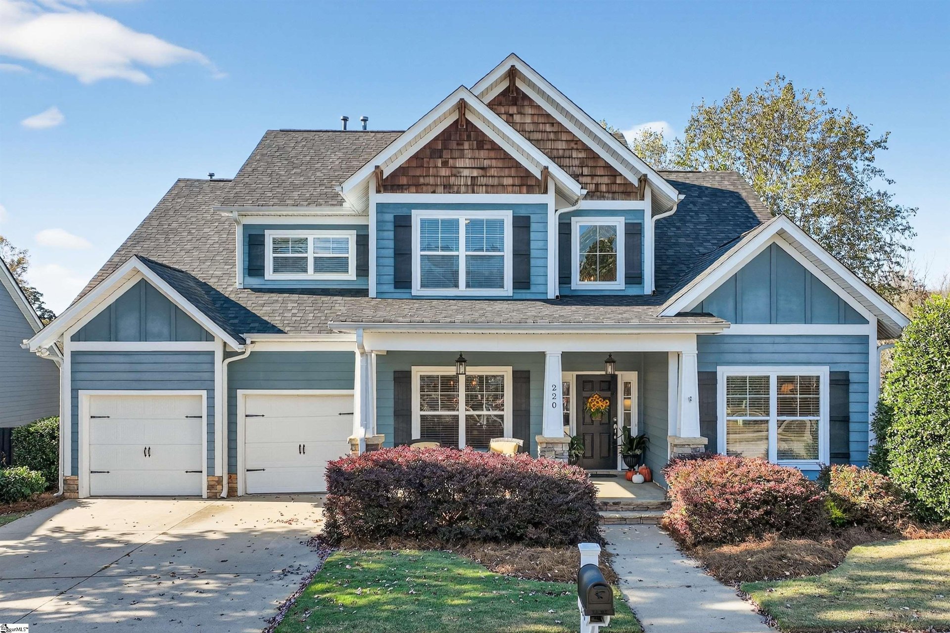
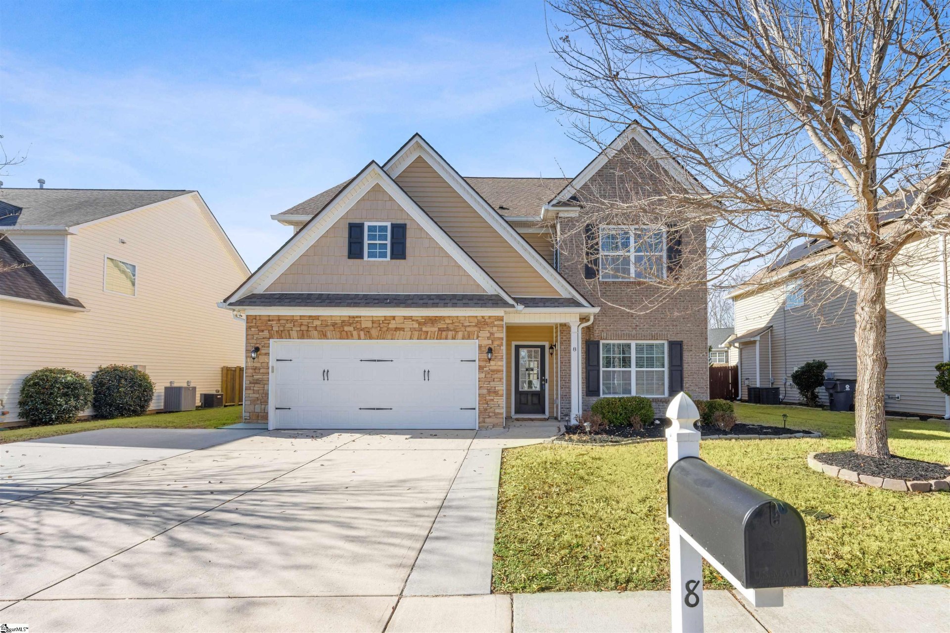
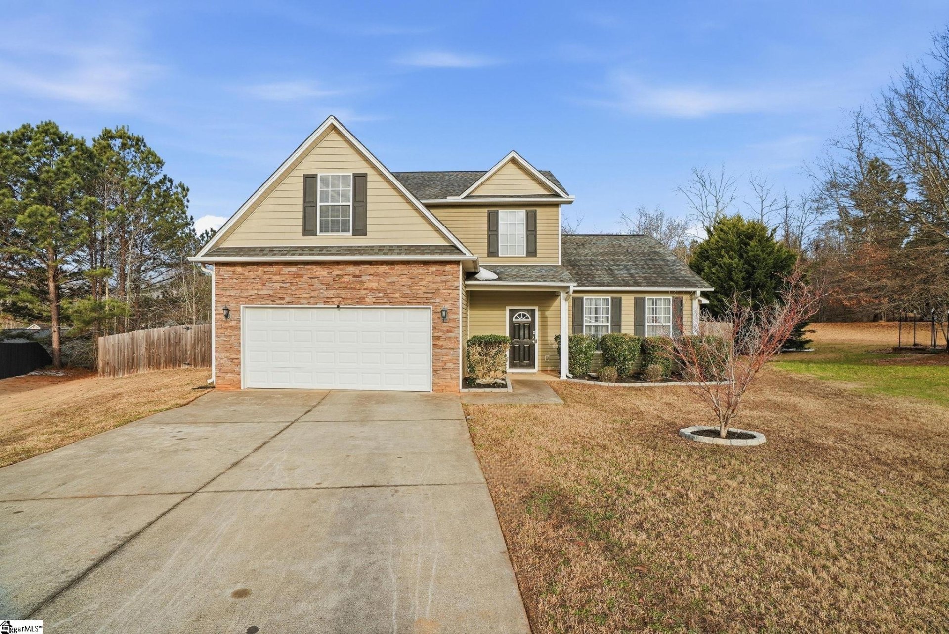
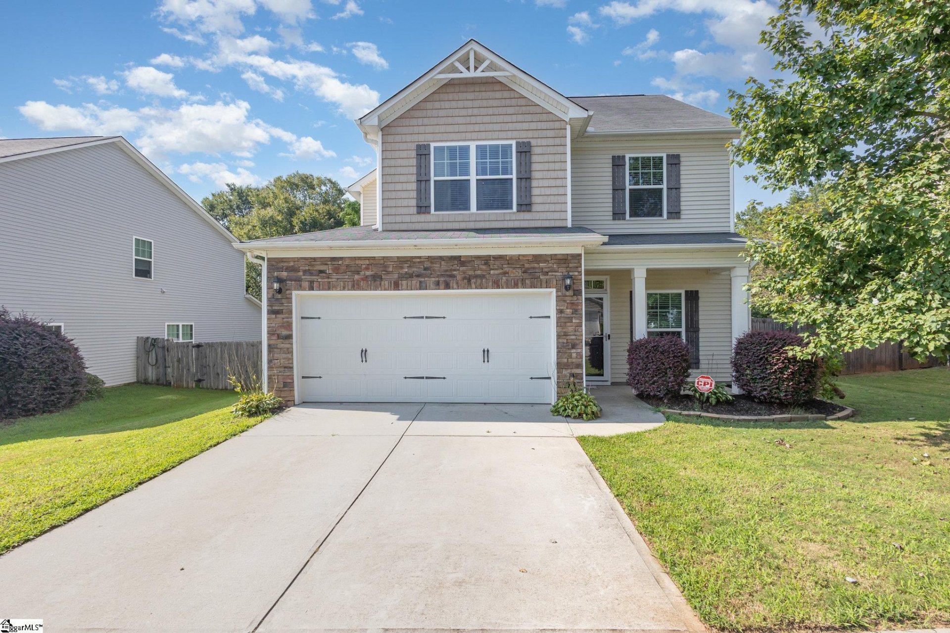
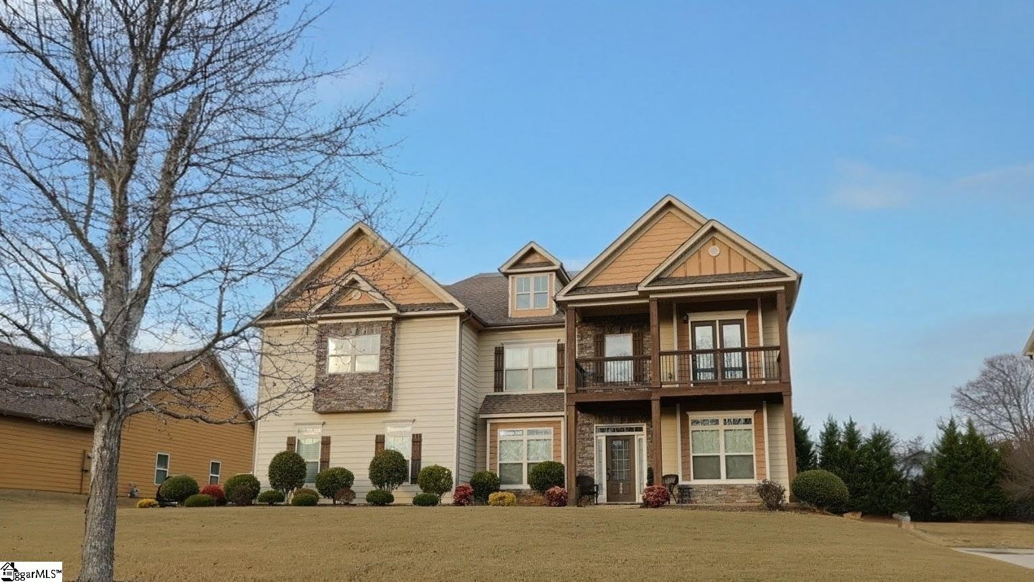
Recently Sold Properties
| Property | Sold Date▼ | Sale Price↕ | DOM↕ | LP/SP↕ | Size↕ | $/SF↕ |
|---|---|---|---|---|---|---|
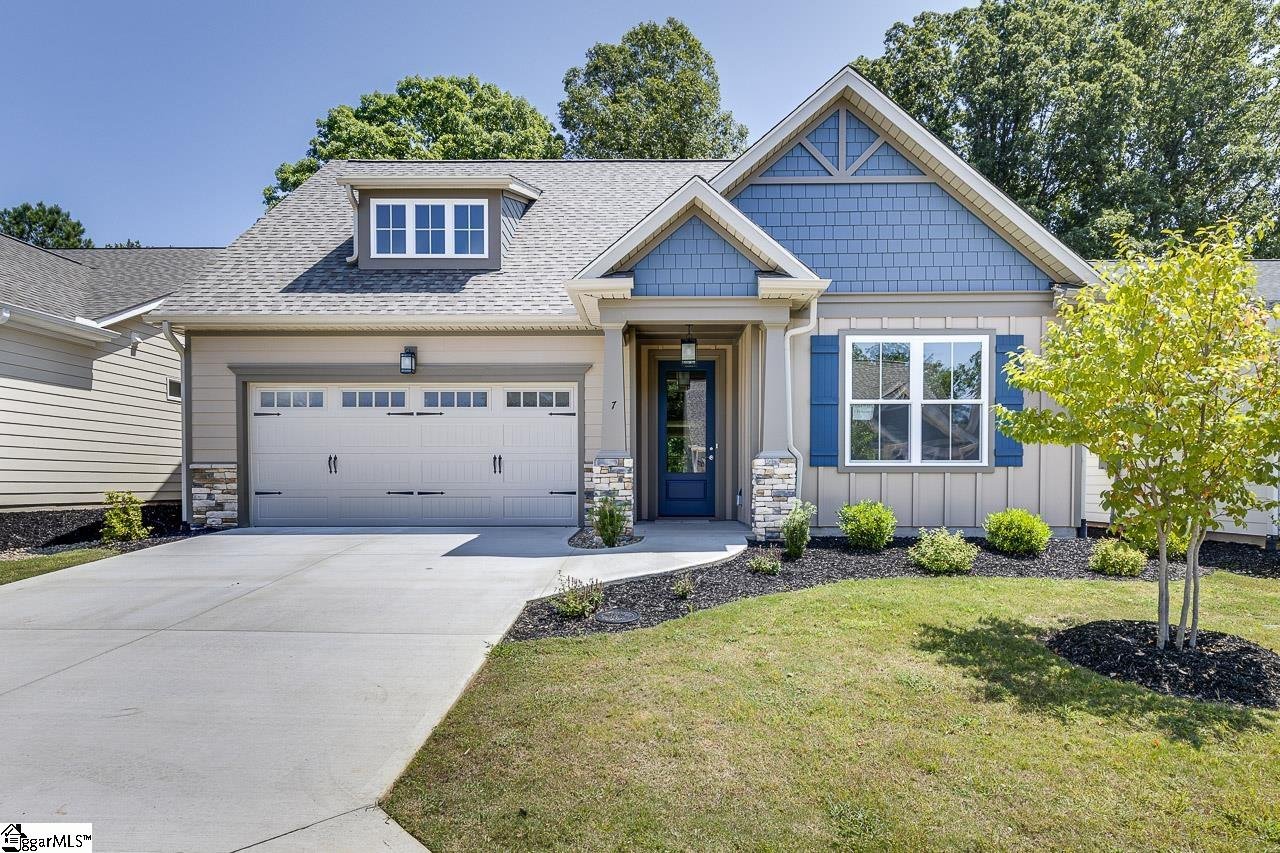 SOLD 7 Pineglen Court 4 bed3 bath | Dec 30 2025 | $499,900 | 105 | 🎯100% | 2230 sq ft | $224 |
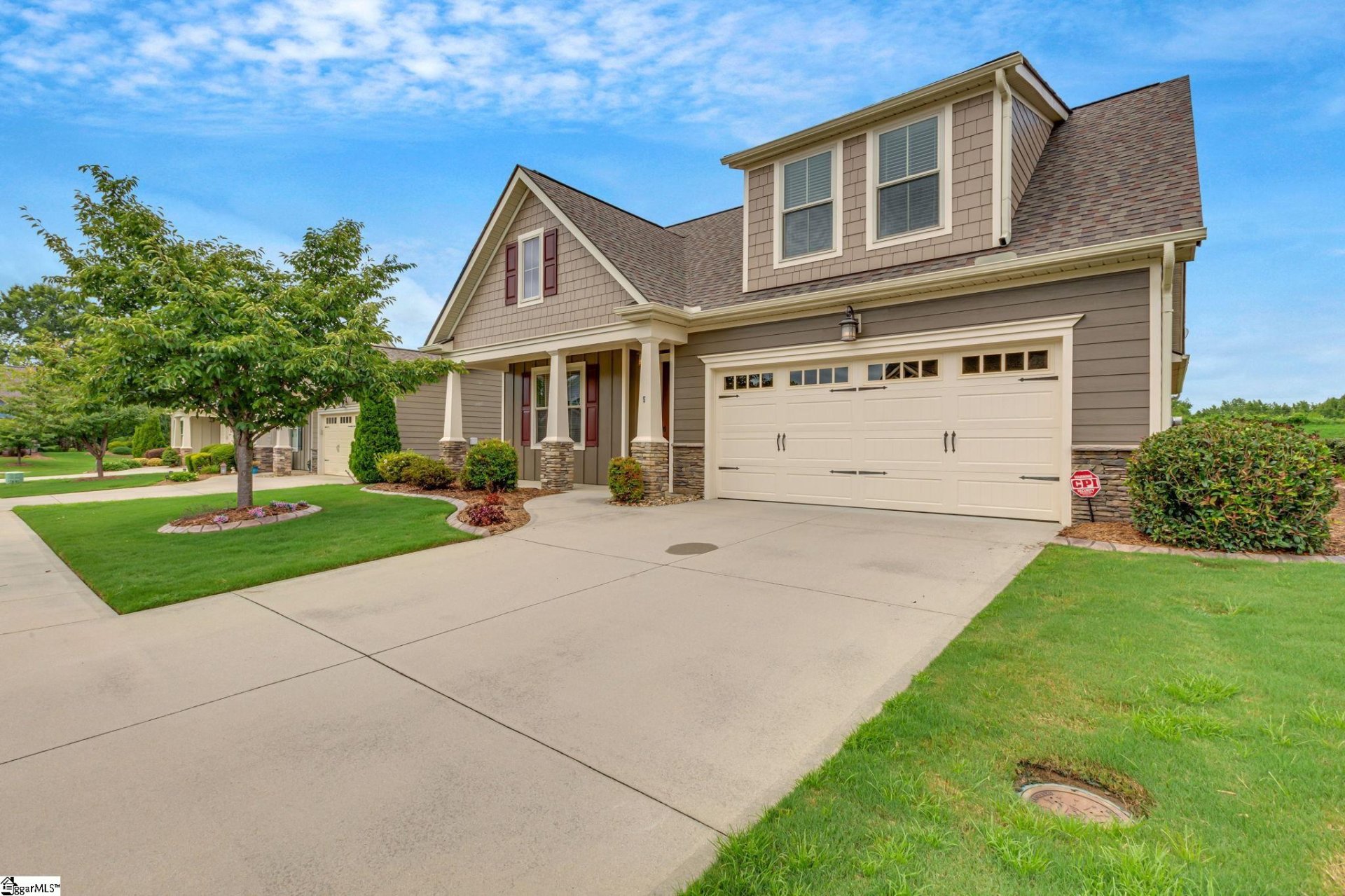 SOLD 5 Cloverfield Drive 3 bed2 bath | Nov 6 2025 | $469,000 | 89 | 🎯100% | 2384 sq ft | $197 |
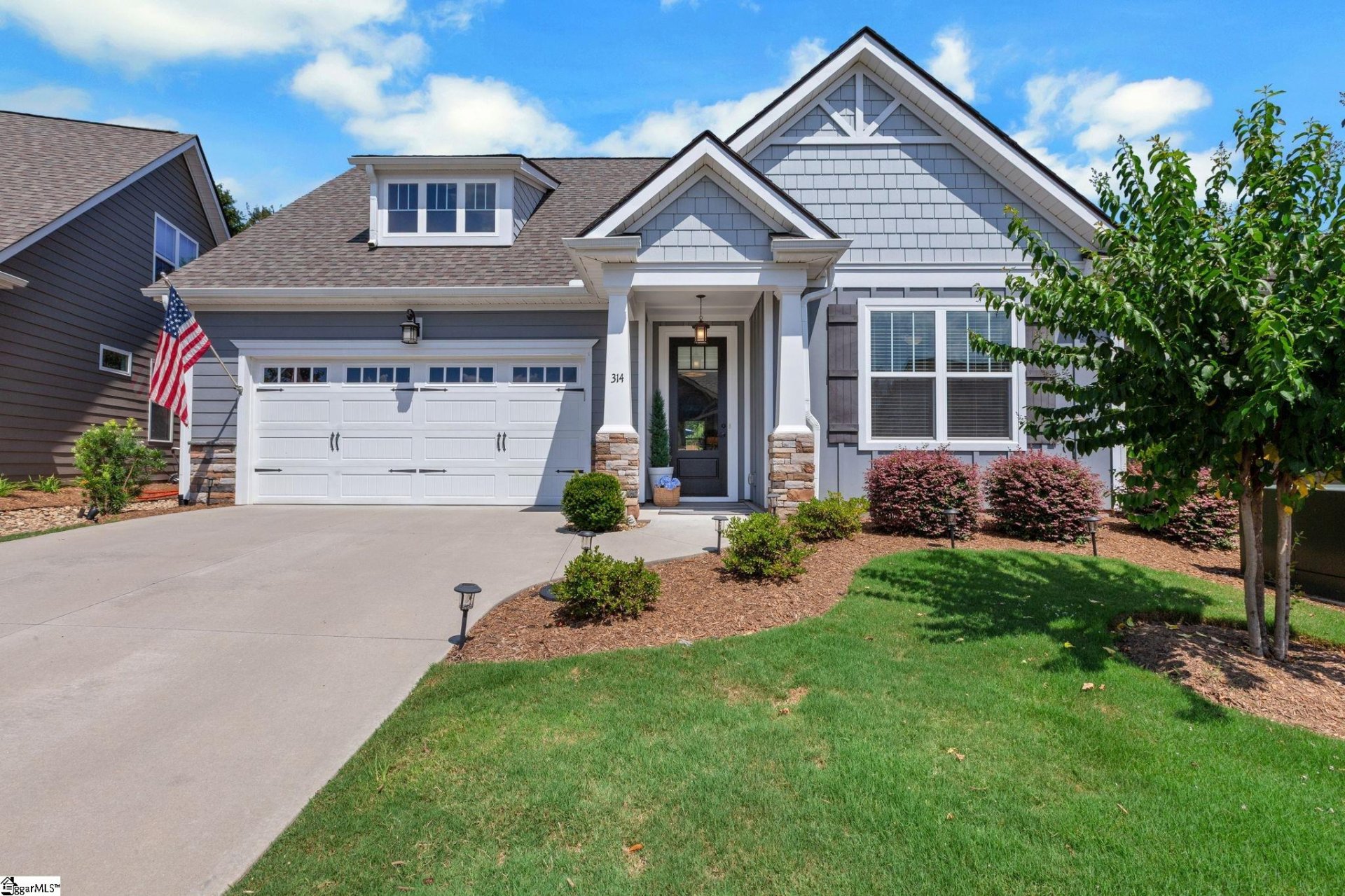 SOLD 314 Mayfly Way 3 bed2 bath | Oct 27 2025 | $515,000 | 87 | 98% | 2294 sq ft | $224 |
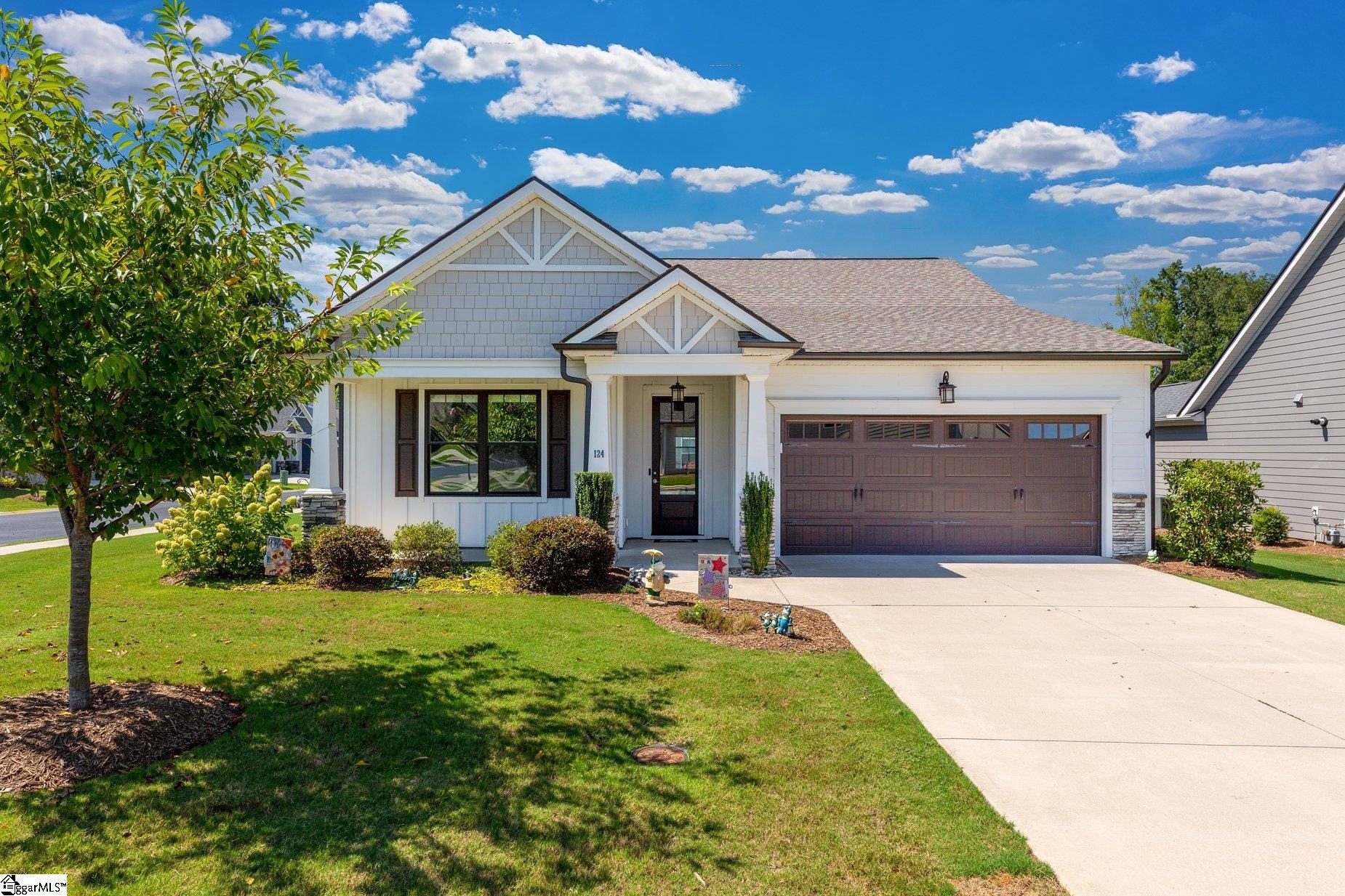 SOLD 124 Sunlit Drive 3 bed2 bath | Oct 23 2025 | $459,900 | 82 | 🎯100% | 2091 sq ft | $220 |
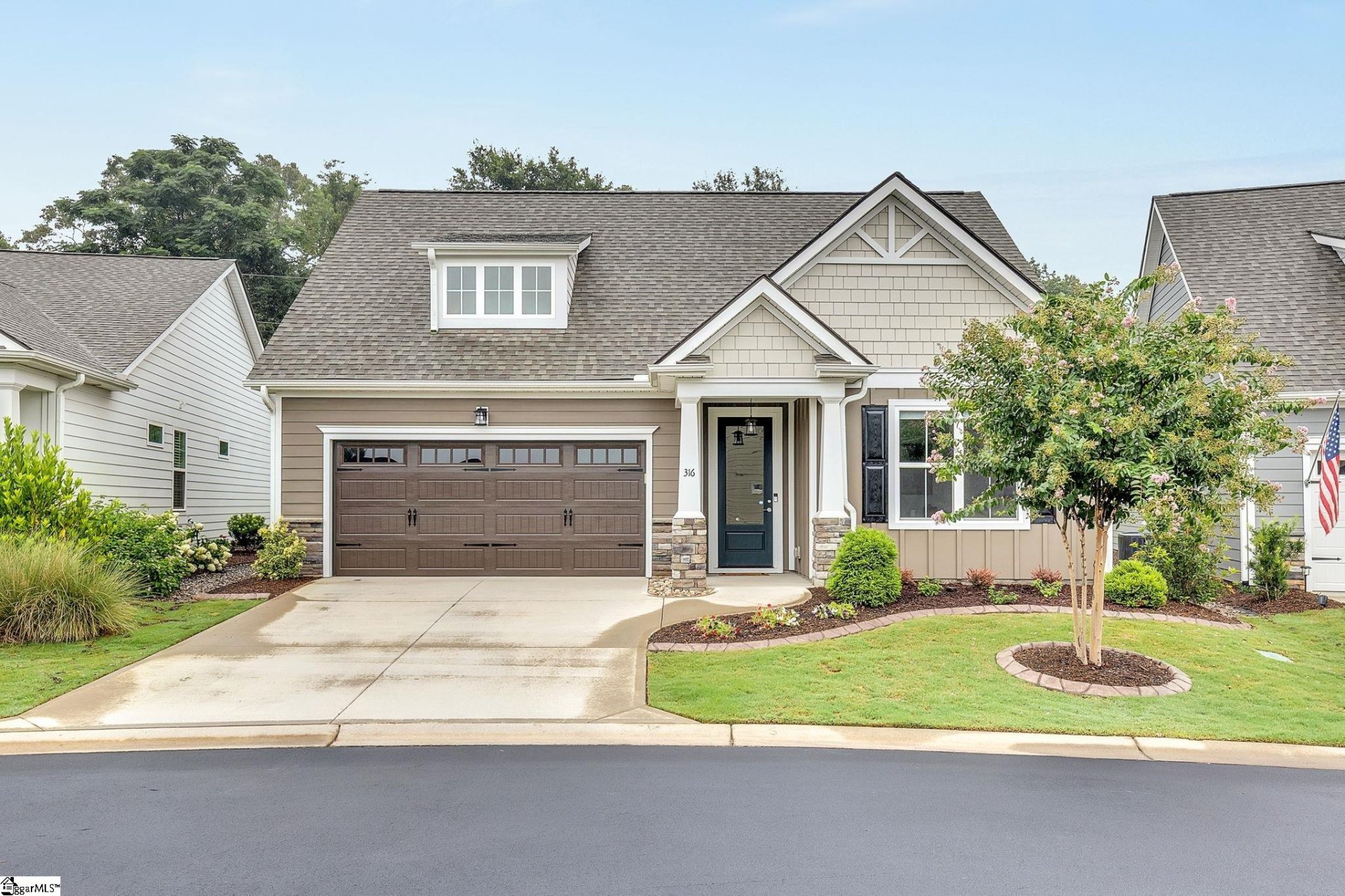 SOLD 316 Mayfly Way 3 bed2 bath | Oct 10 2025 | $510,000 | 67 | 97% | 2230 sq ft | $229 |
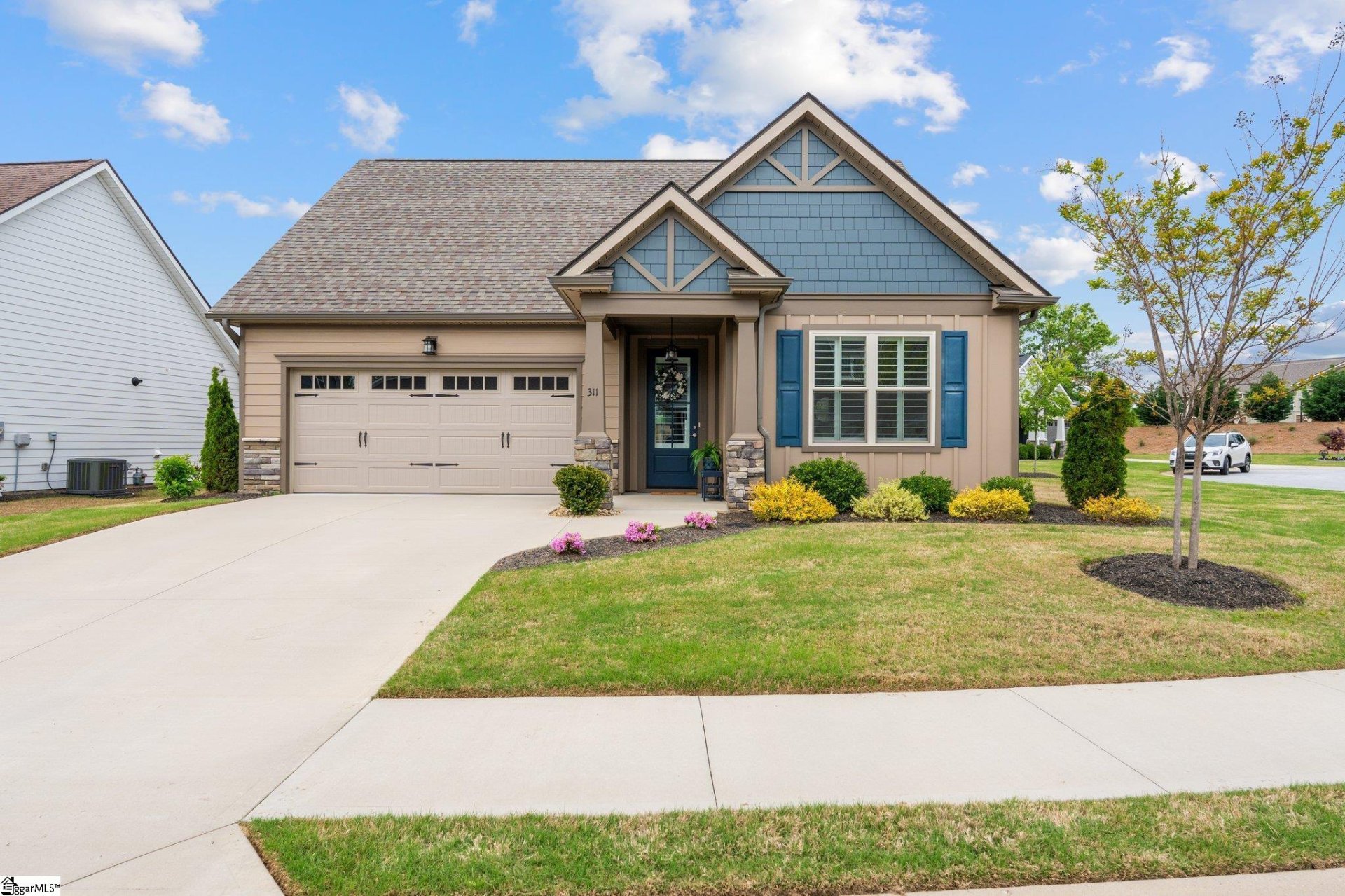 SOLD 311 Mayfly Way 3 bed2 bath | Sep 25 2025 | $482,000 | 154 | 🎯100% | 1989 sq ft | $242 |
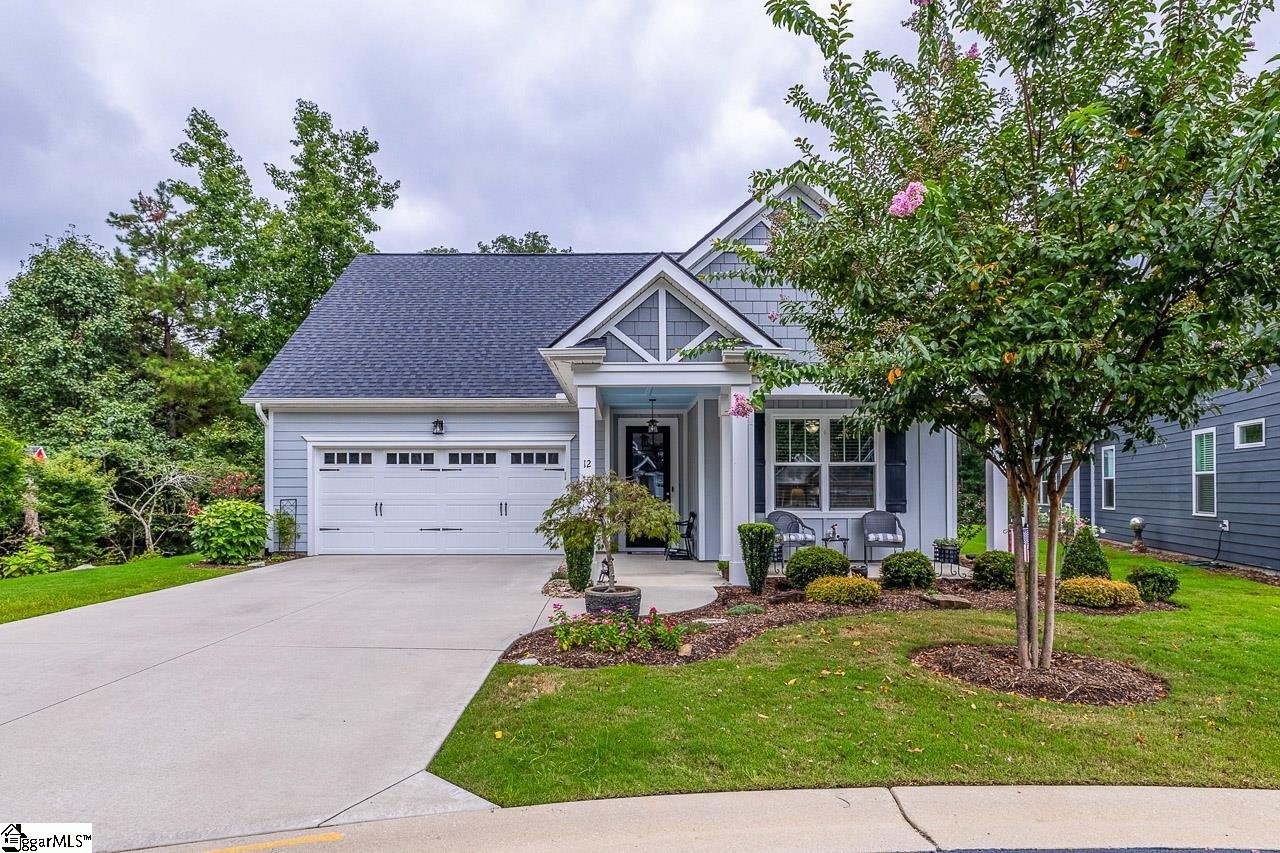 SOLD 12 Pineglen Court 3 bed2 bath | Sep 22 2025 | $492,000 | 32 | 98% | 2017 sq ft | $244 |
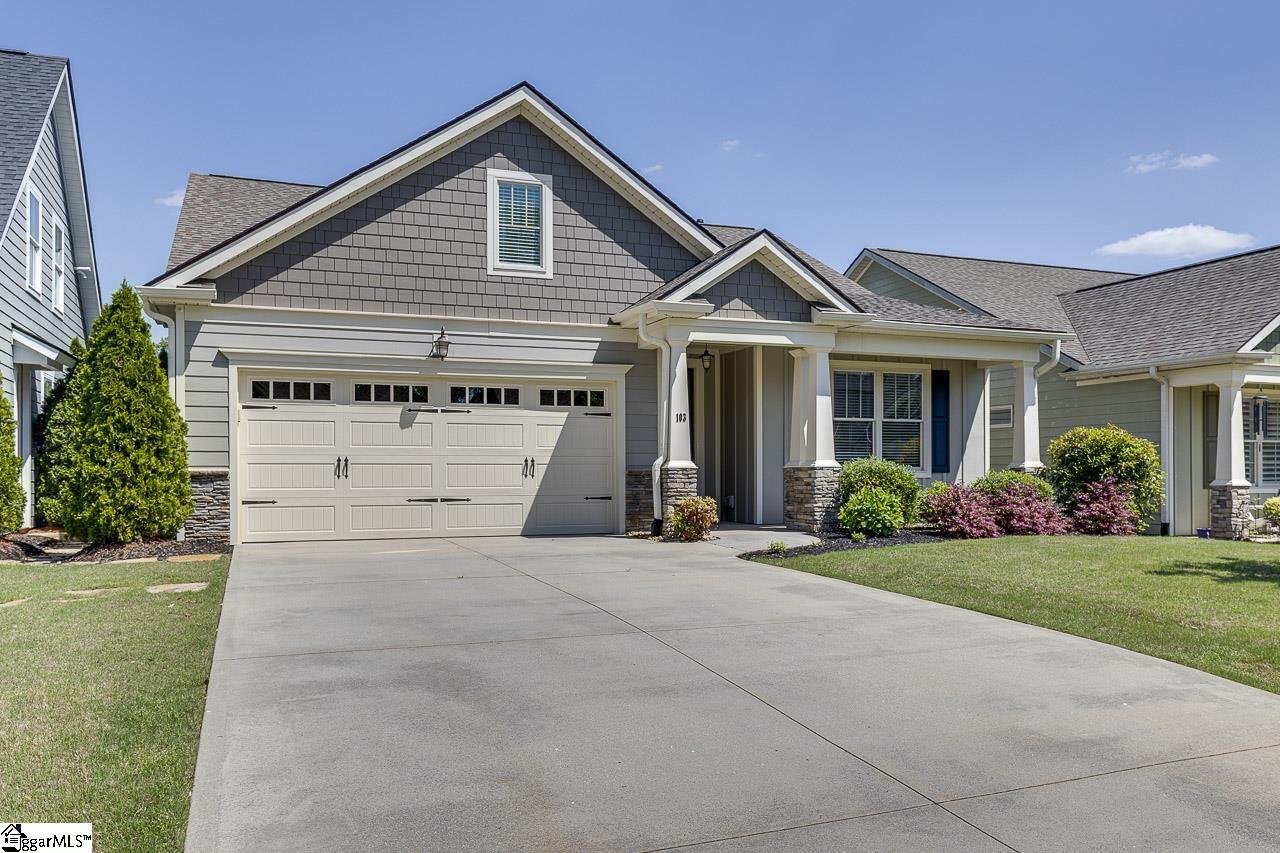 SOLD 103 Sunlit Drive 4 bed2 bath | Aug 8 2025 | $466,000 | 119 | 95% | 2300 sq ft | $203 |
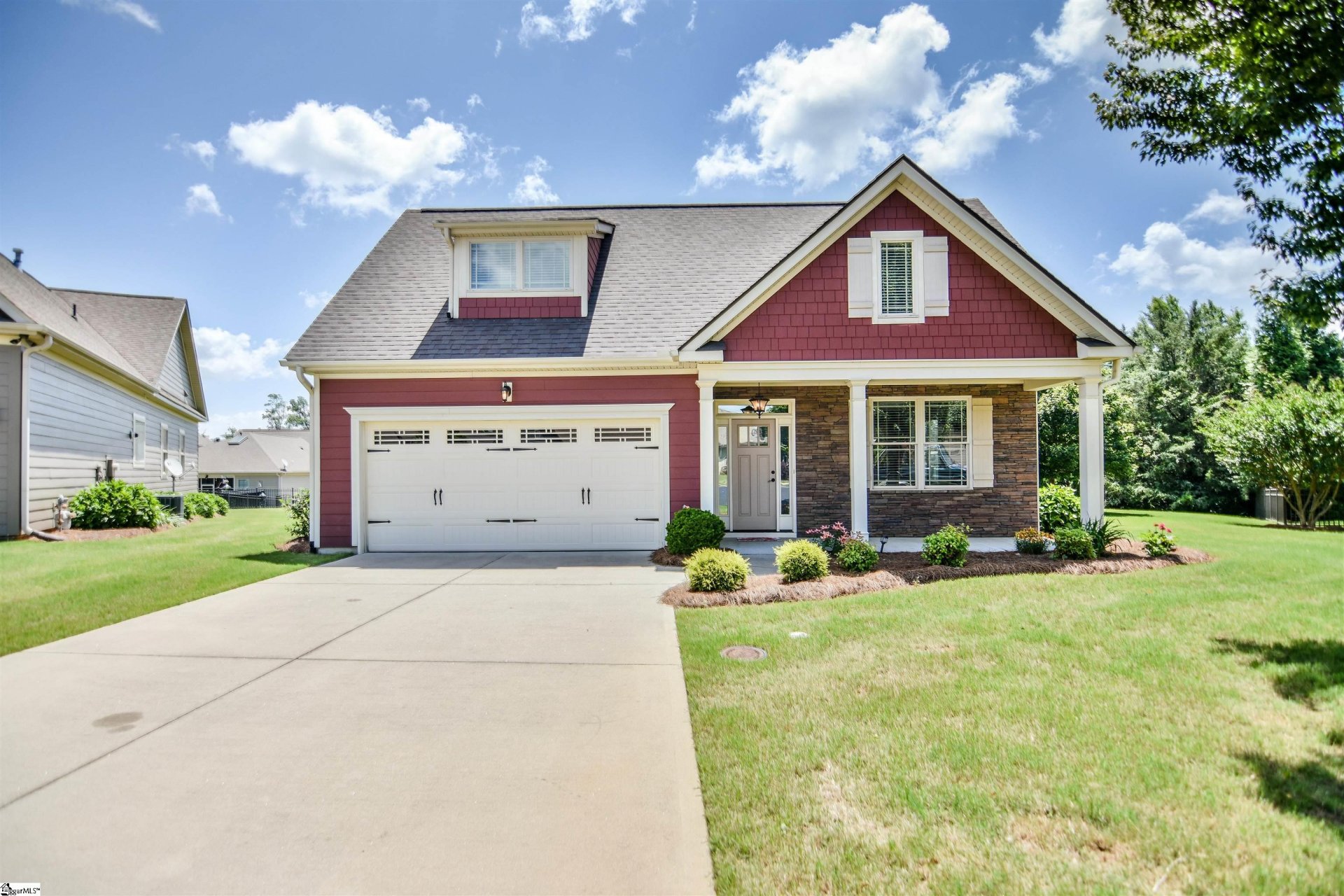 SOLD 15 Edgeridge Court 3 bed3 bath | Jul 9 2025 | $375,000 | 47 | 🎯100% | 1700 sq ft | $221 |
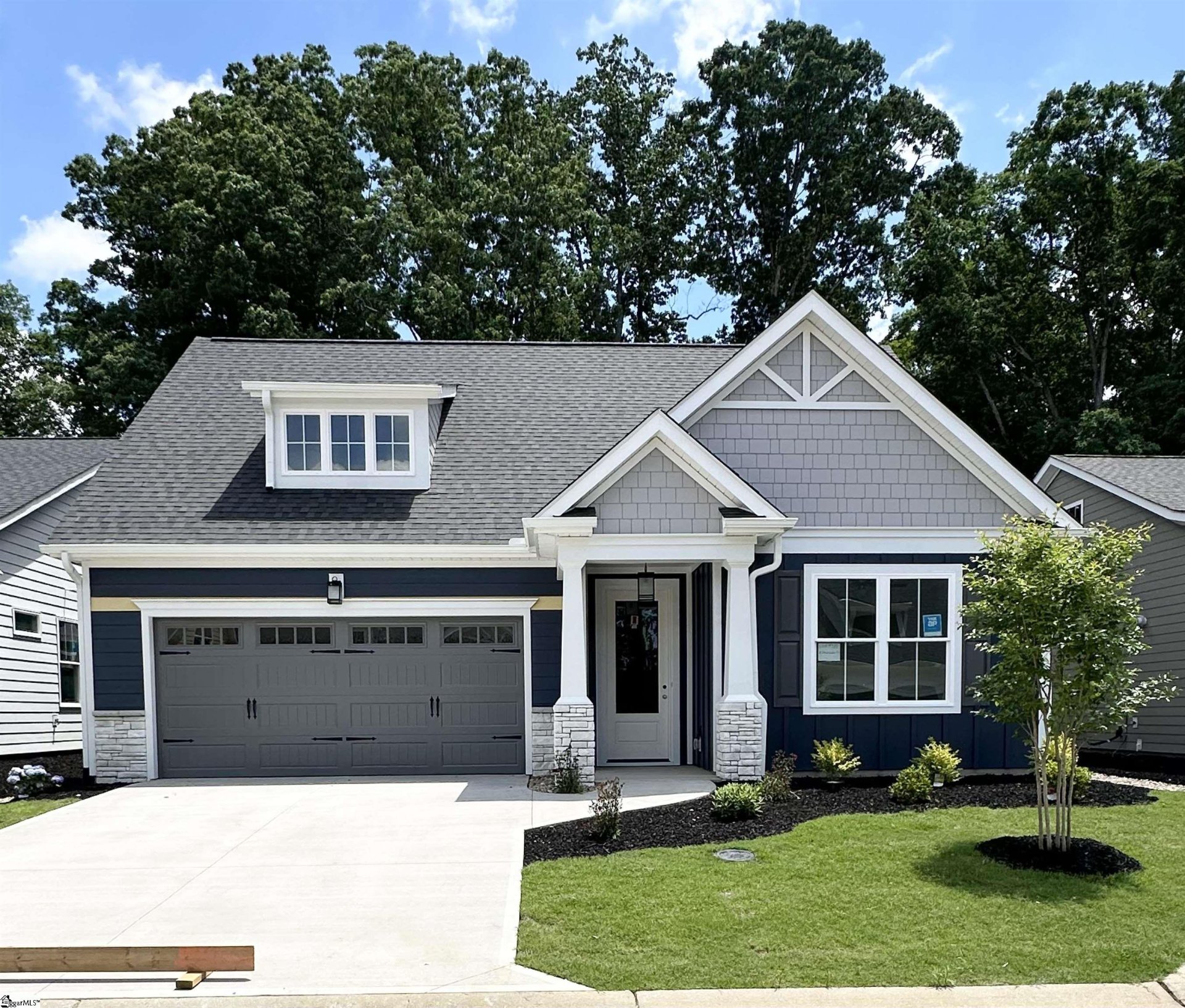 SOLD 11 Pineglen Court 4 bed3 bath | Jun 20 2025 | $540,000 | 398 | 98% | 2230 sq ft | $242 |
3 month gap in market activity | ||||||
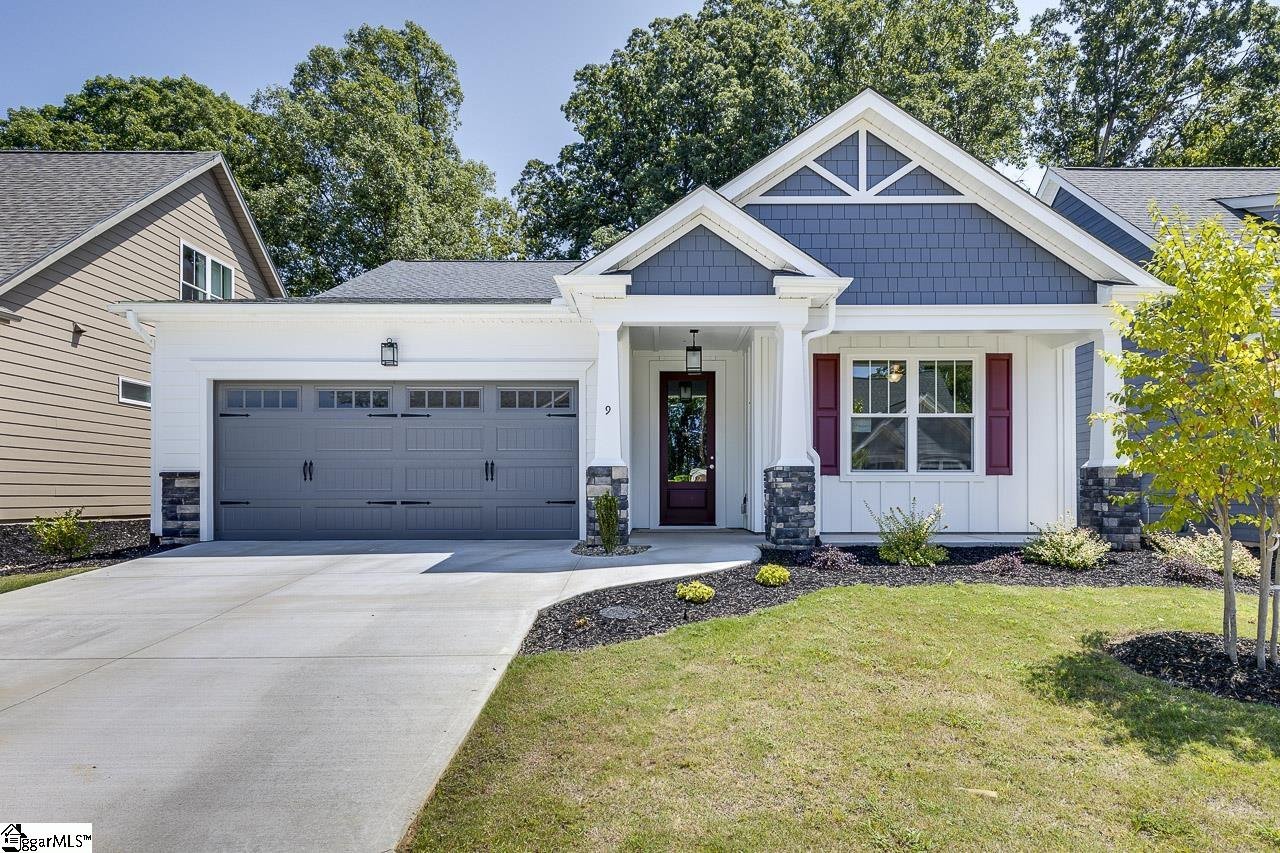 SOLD 9 Pineglen Court 4 bed3 bath | Feb 28 2025 | $527,500 | 188 | 🎯100% | 2189 sq ft | $241 |
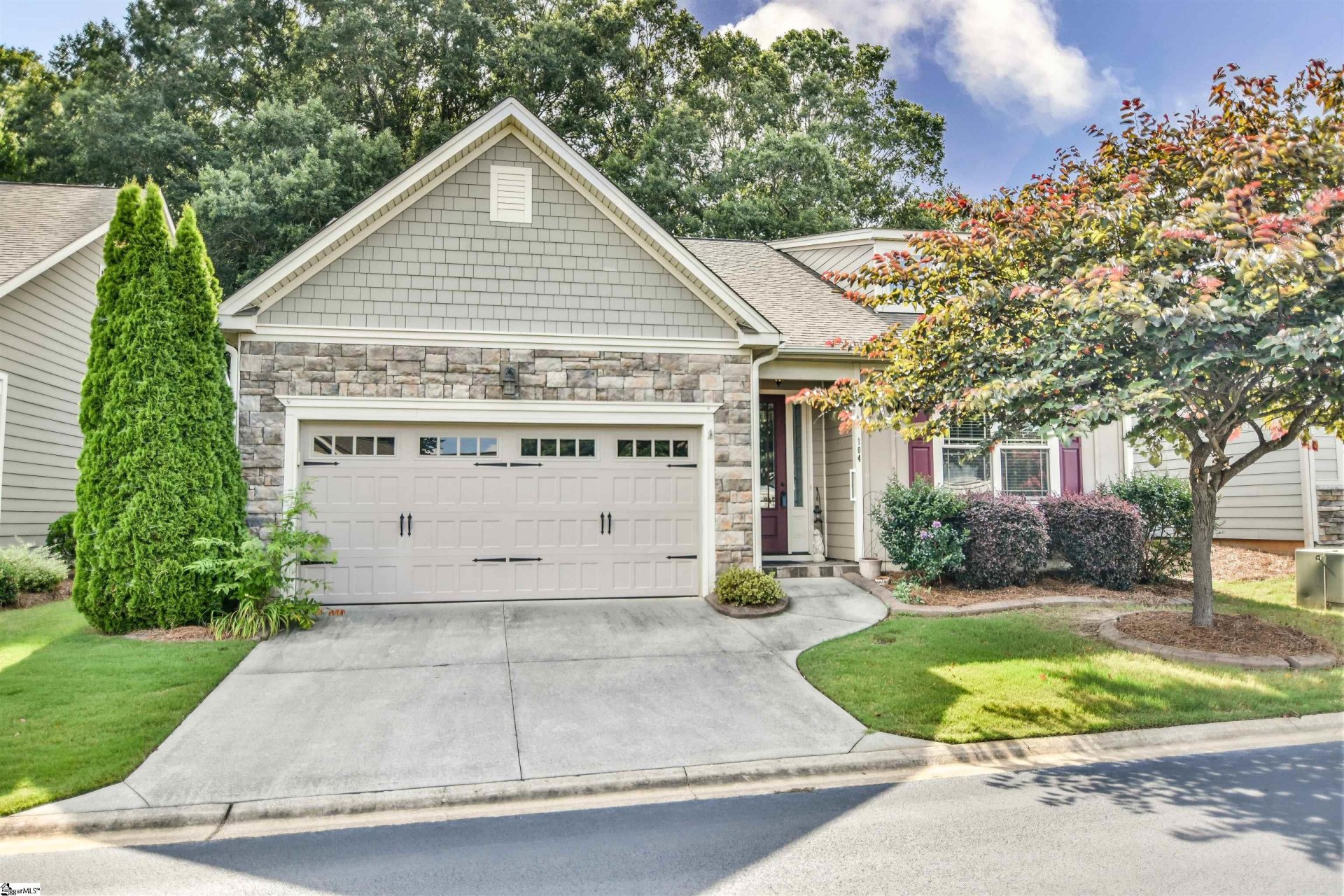 SOLD 104 Briarhill Drive 4 bed2 bath | Jan 29 2025 | $385,000 | 111 | 95% | 2021 sq ft | $190 |
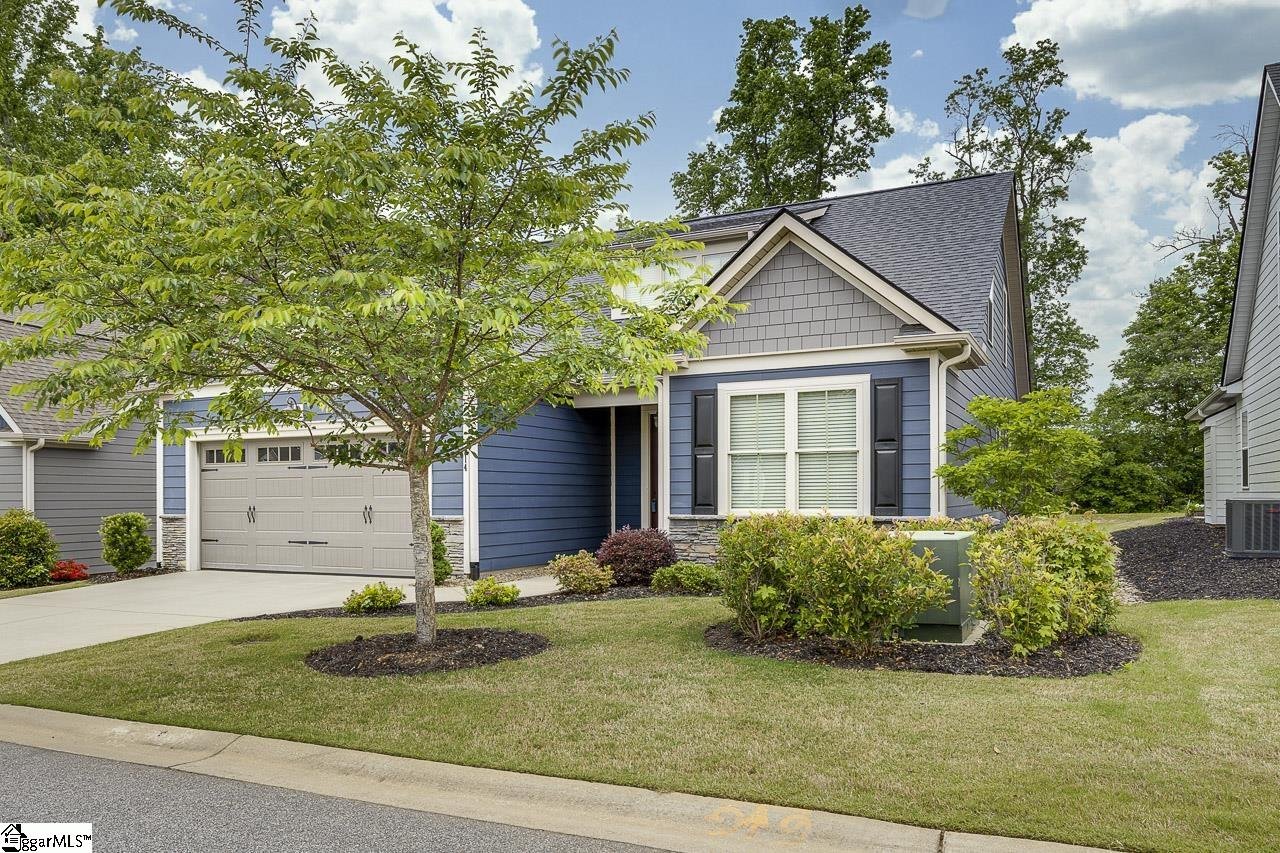 SOLD 114 Sunlit Drive 3 bed2 bath | Dec 12 2024 | $465,000 | 228 | 96% | 2070 sq ft | $225 |
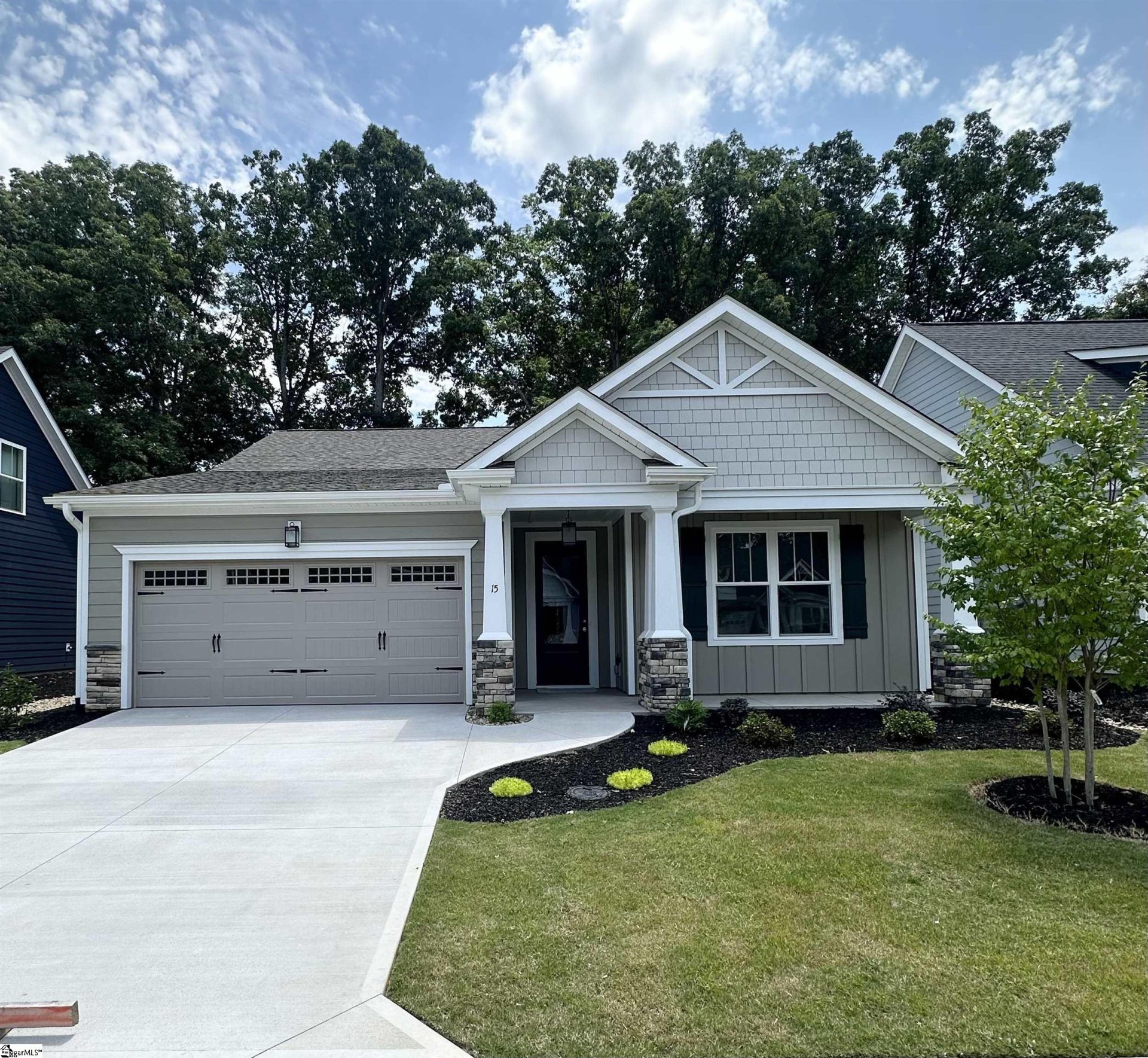 SOLD 15 Pineglen Court 3 bed3 bath | Dec 10 2024 | $520,000 | 149 | 98% | 2189 sq ft | $238 |
2 month gap in market activity | ||||||
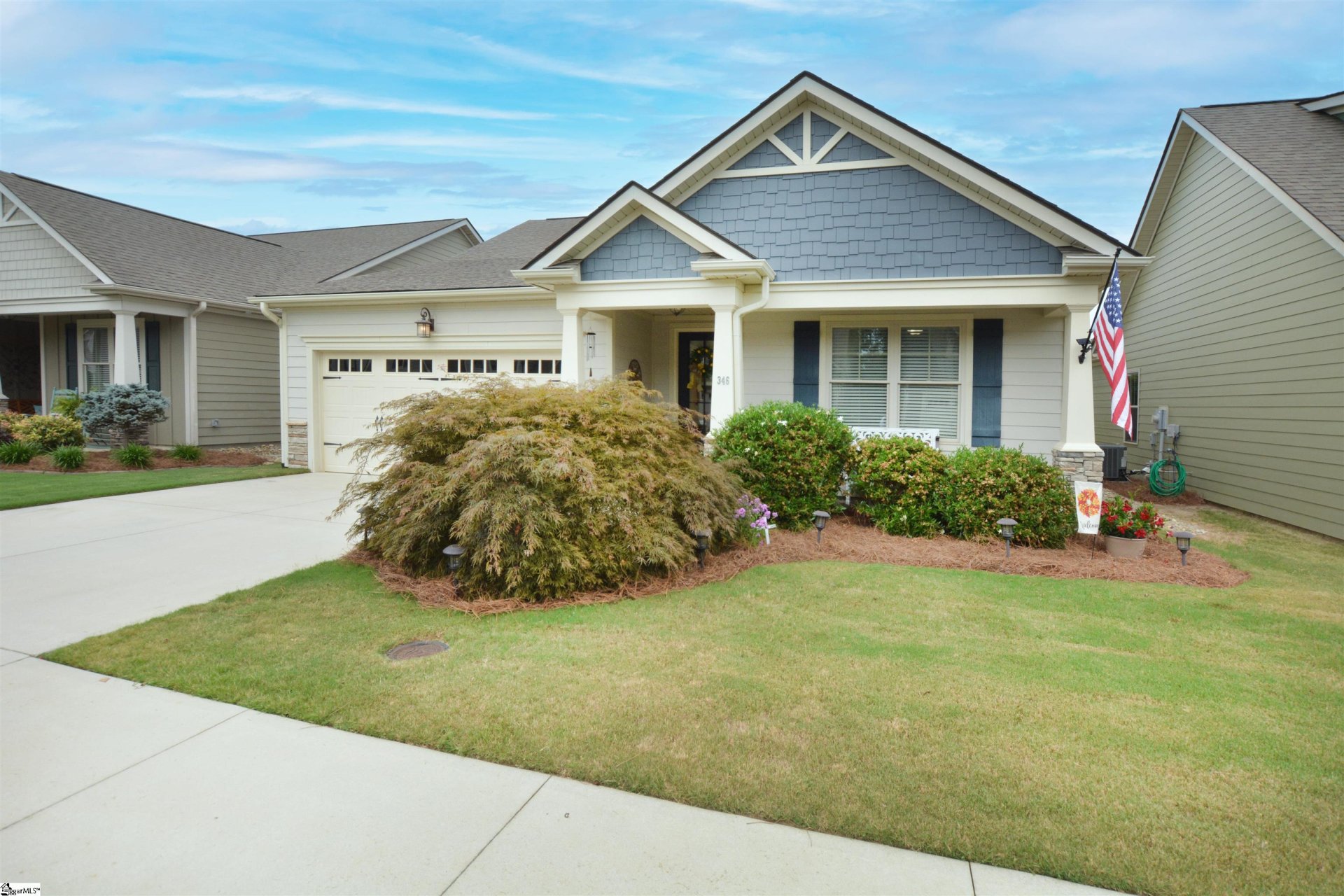 SOLD 346 Belle Oaks Drive 3 bed2 bath | Sep 13 2024 | $420,000 | 76 | 98% | 2035 sq ft | $206 |
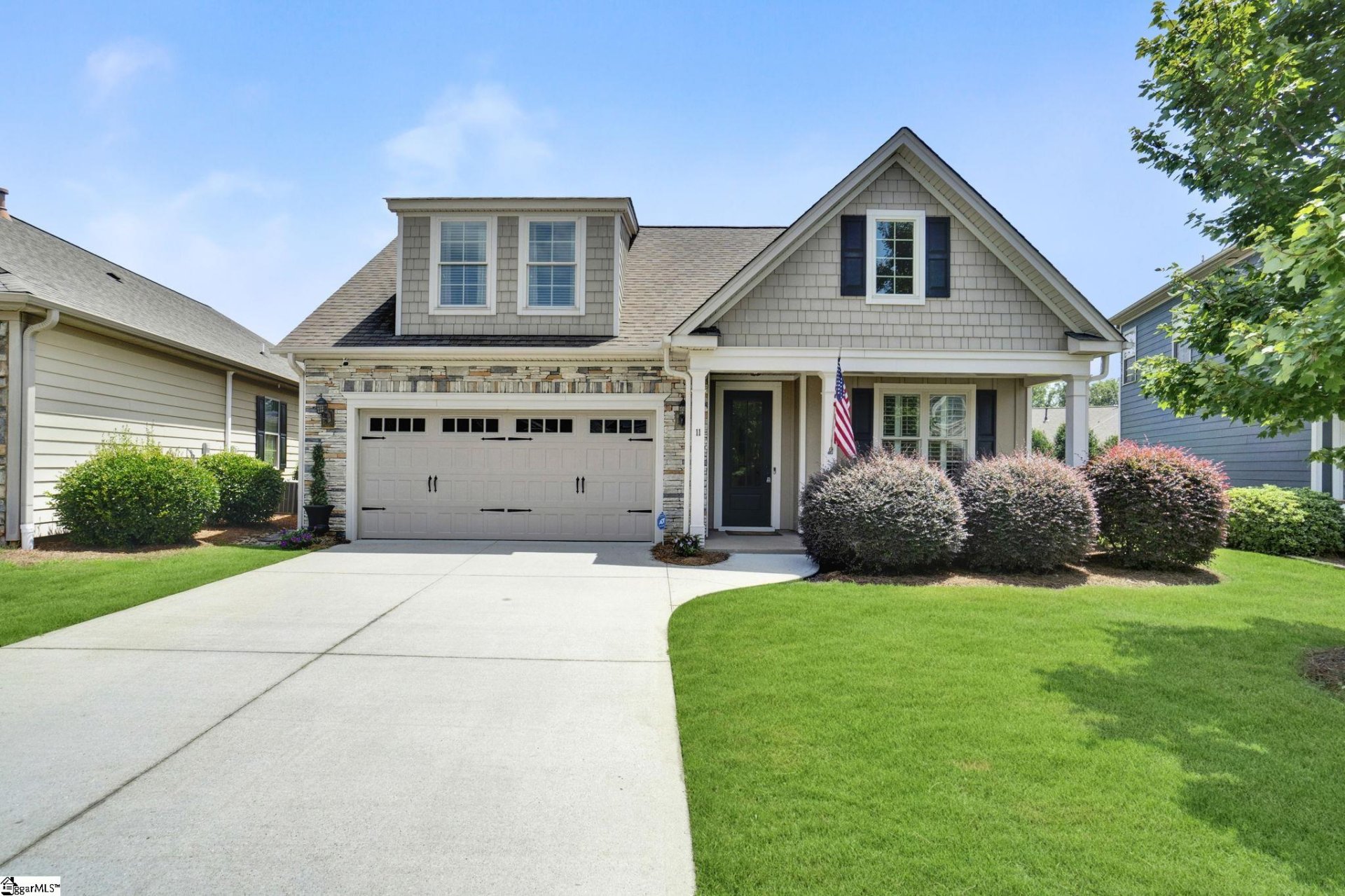 SOLD 11 Briarhill Drive 4 bed2 bath | Sep 9 2024 | $455,000 | 32 | 99% | 2392 sq ft | $190 |
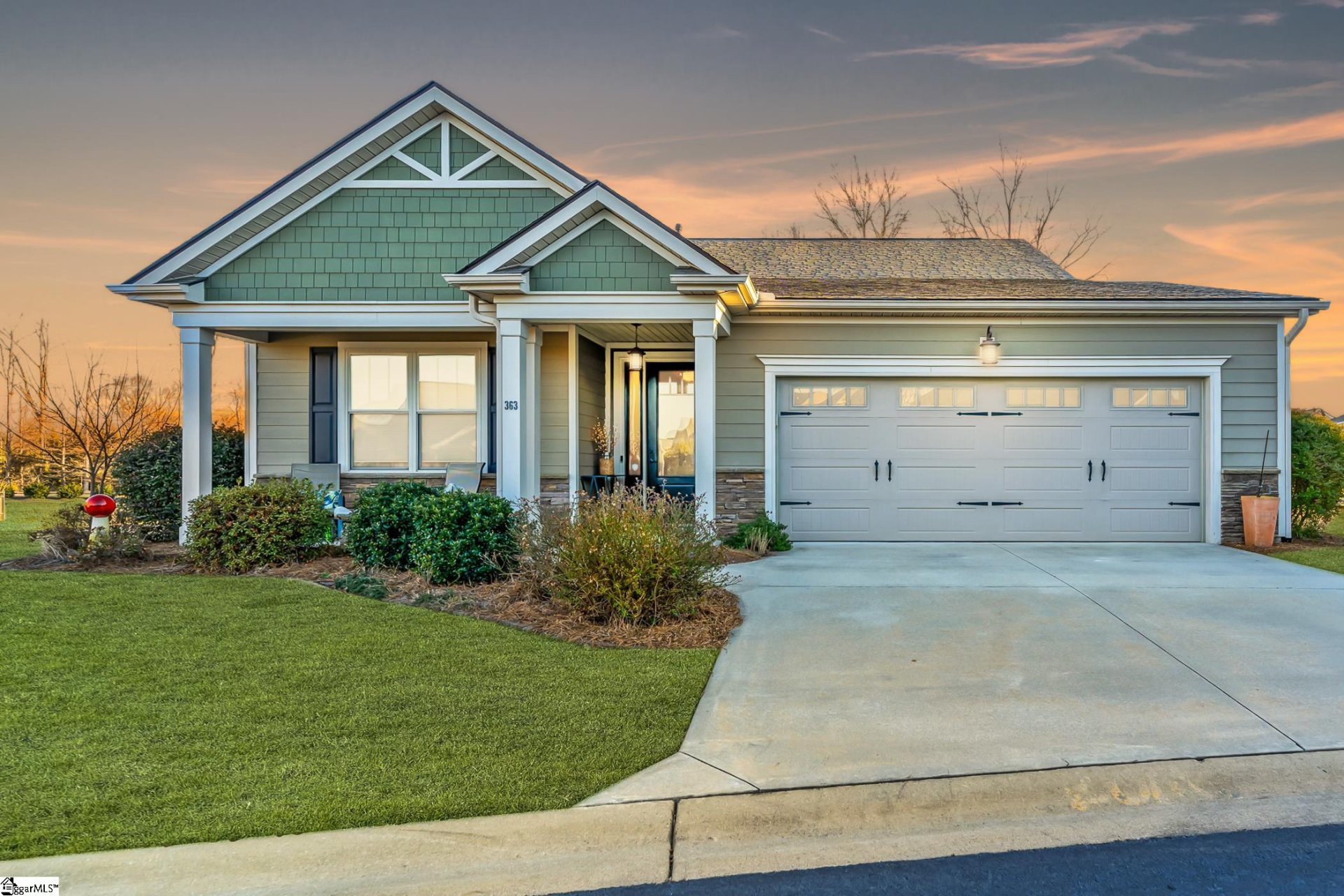 SOLD 363 Belle Oaks Drive 3 bed3 bath | Aug 23 2024 | $535,000 | 214 | 97% | 2430 sq ft | $220 |
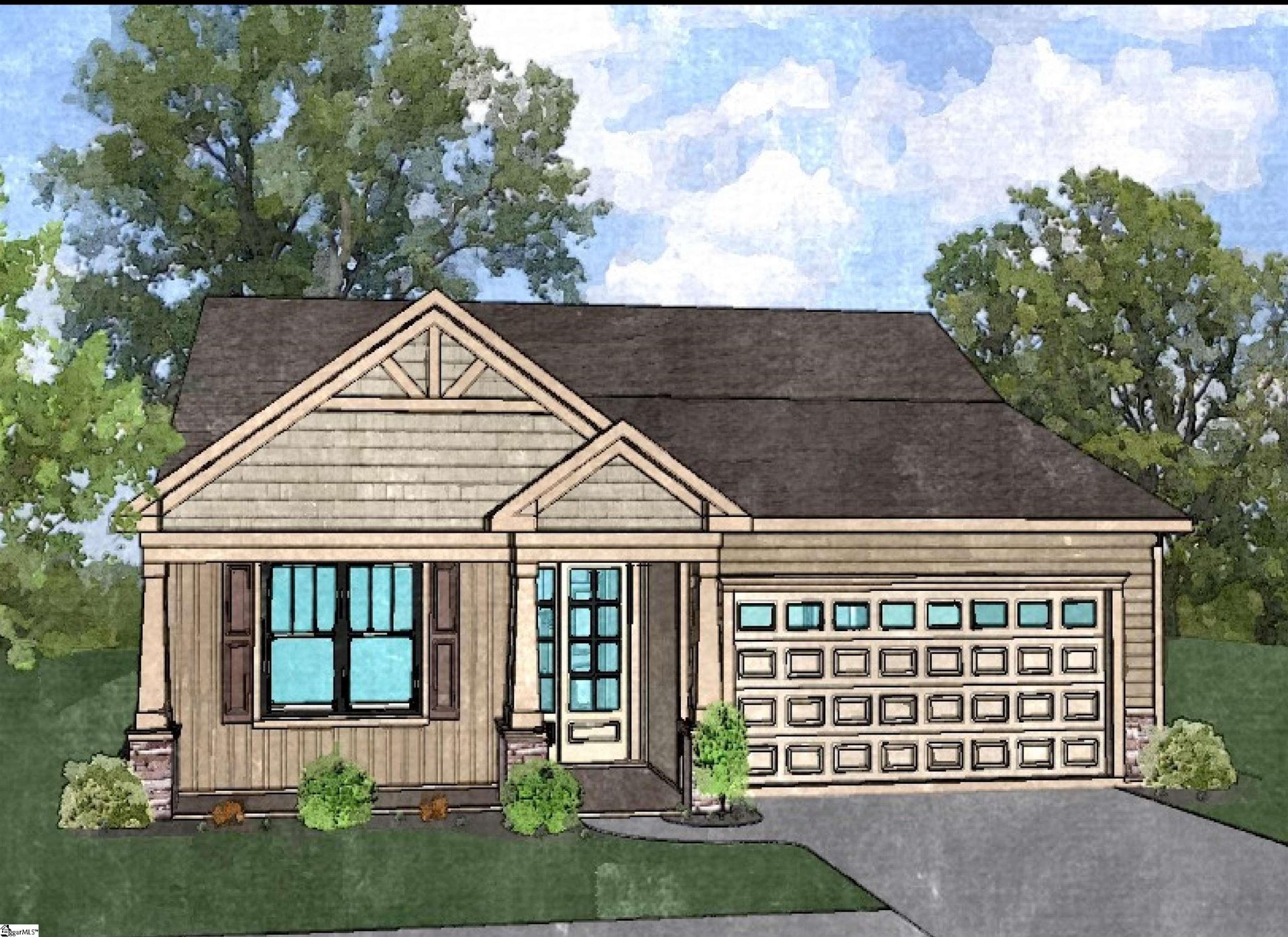 SOLD 5 Pineglen Court 3 bed3 bath | Aug 2 2024 | $518,000 | 132 | 99% | — | — |
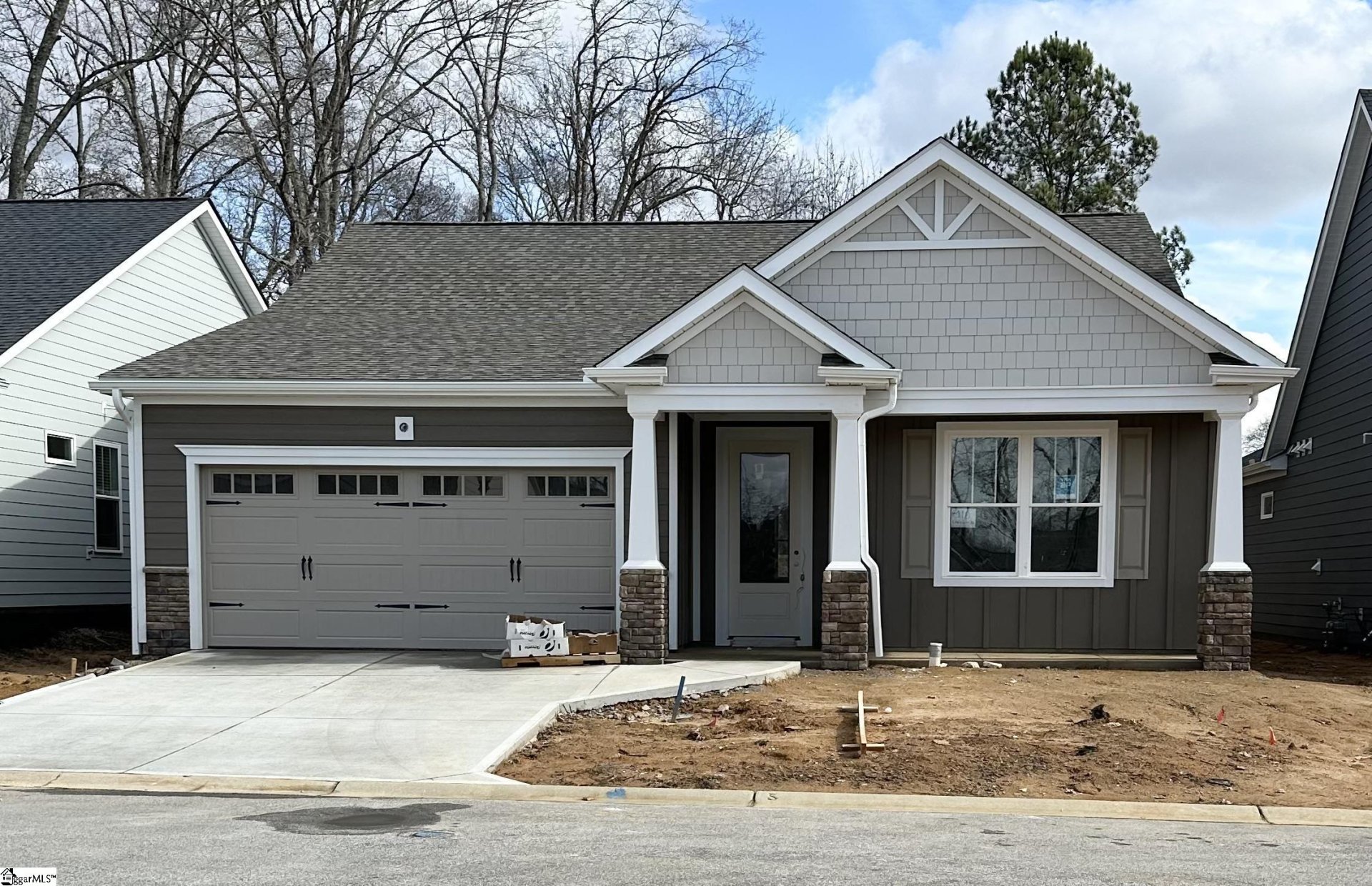 SOLD 1 Pineglen Court 3 bed3 bath | Aug 1 2024 | $496,600 | 196 | 🎯100% | — | — |
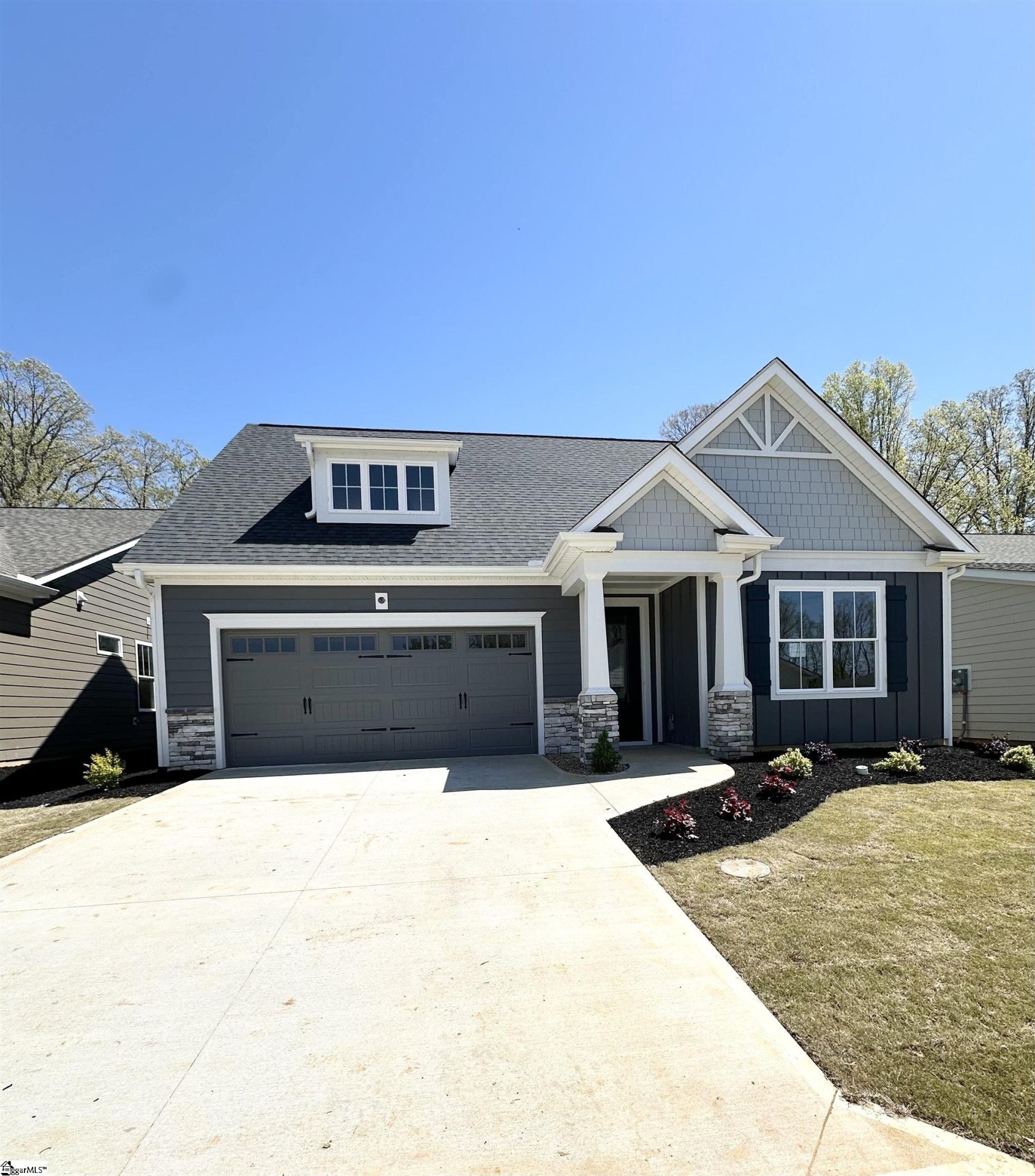 SOLD 3 Pineglen Court 4 bed3 bath | Jun 6 2024 | $559,100 | 56 | 🎯100% | — | — |
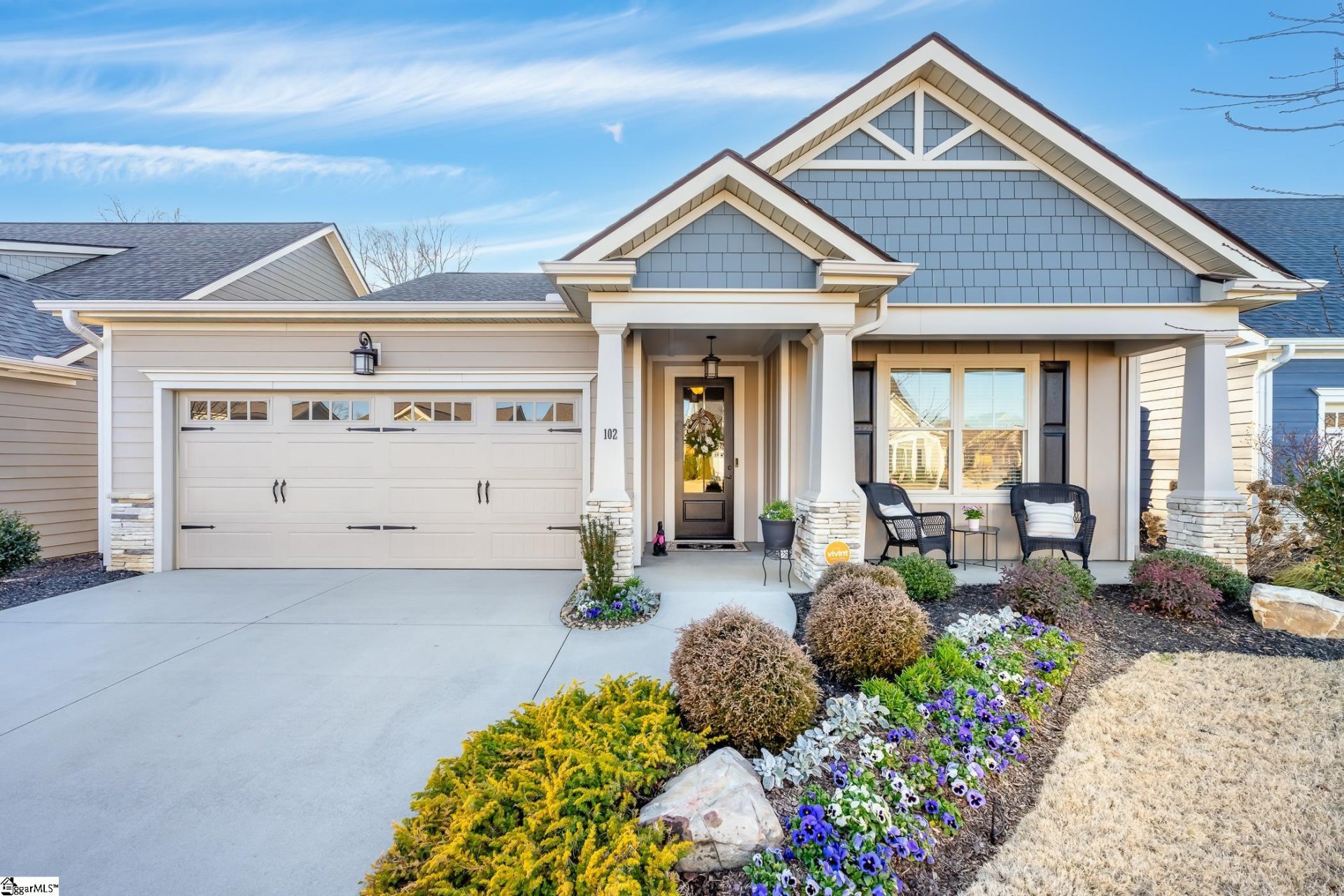 SOLD 102 Sunlit Drive 3 bed2 bath | Apr 30 2024 | $487,000 | 65 | 97% | — | — |
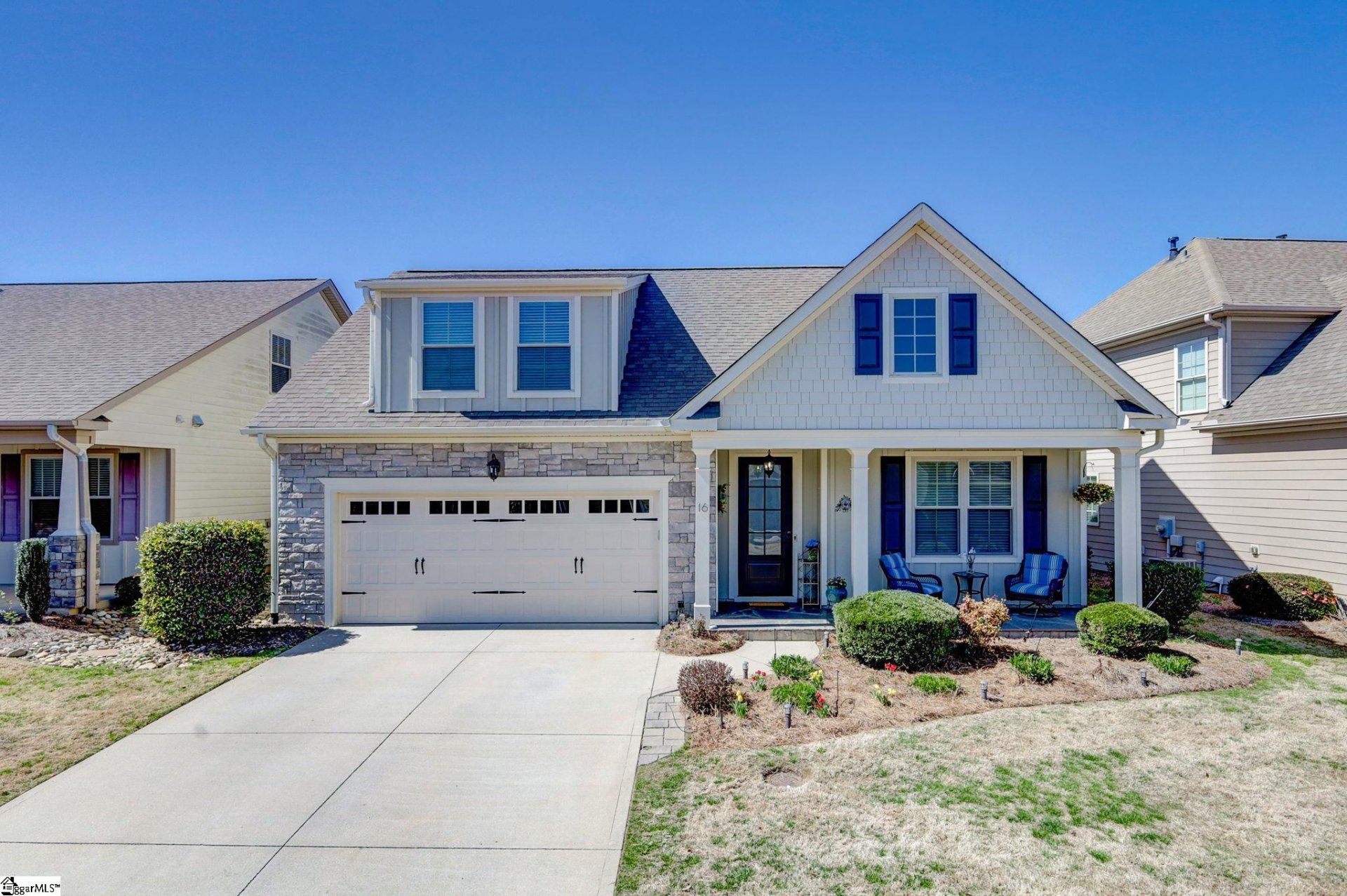 SOLD 16 Briarhill Drive 4 bed2 bath | Apr 30 2024 | $450,000 | 40 | 🎯100% | — | — |
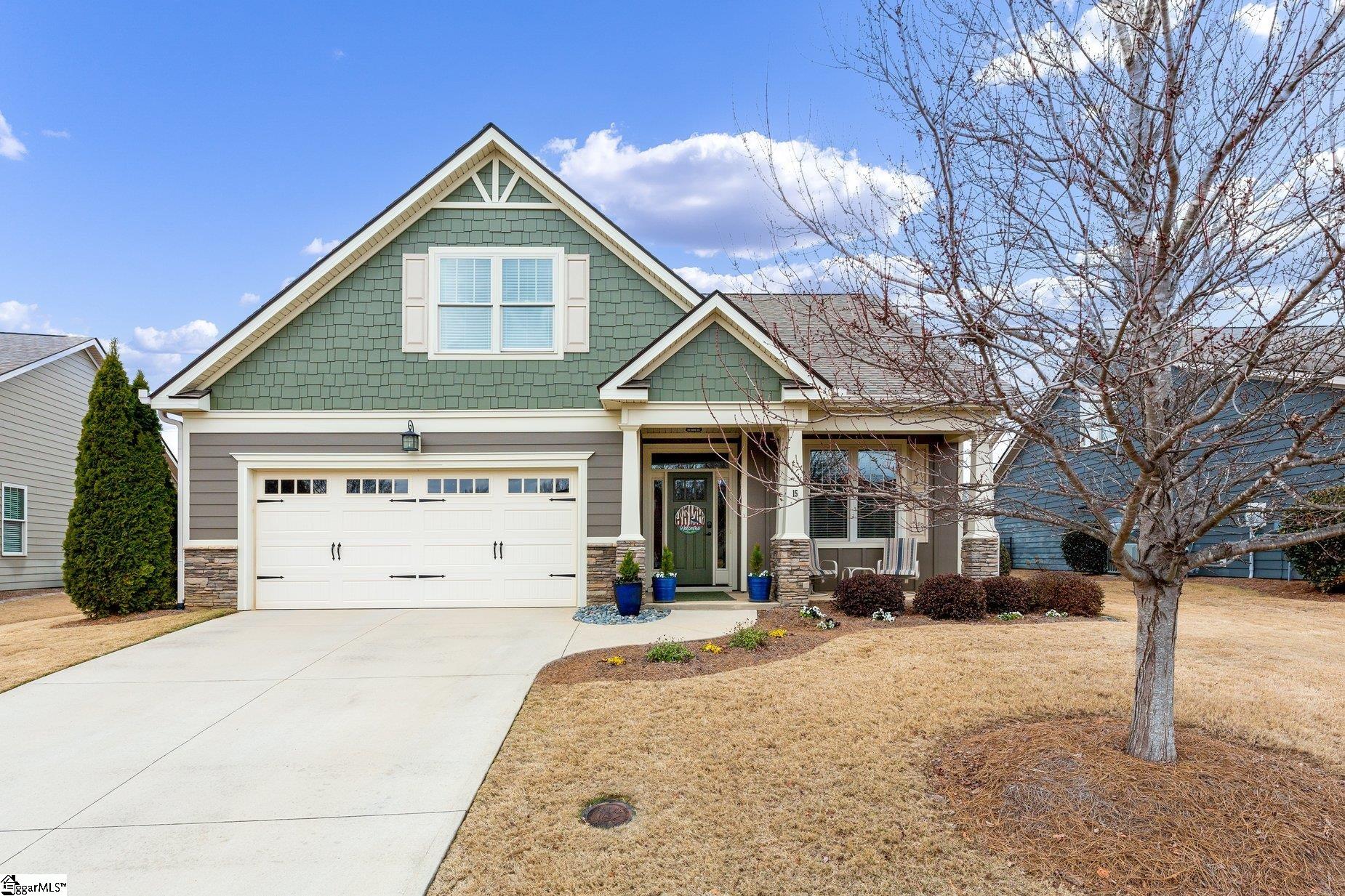 SOLD 15 Belle Oaks Drive 3 bed2 bath | Apr 25 2024 | $450,000 | 91 | 98% | — | — |
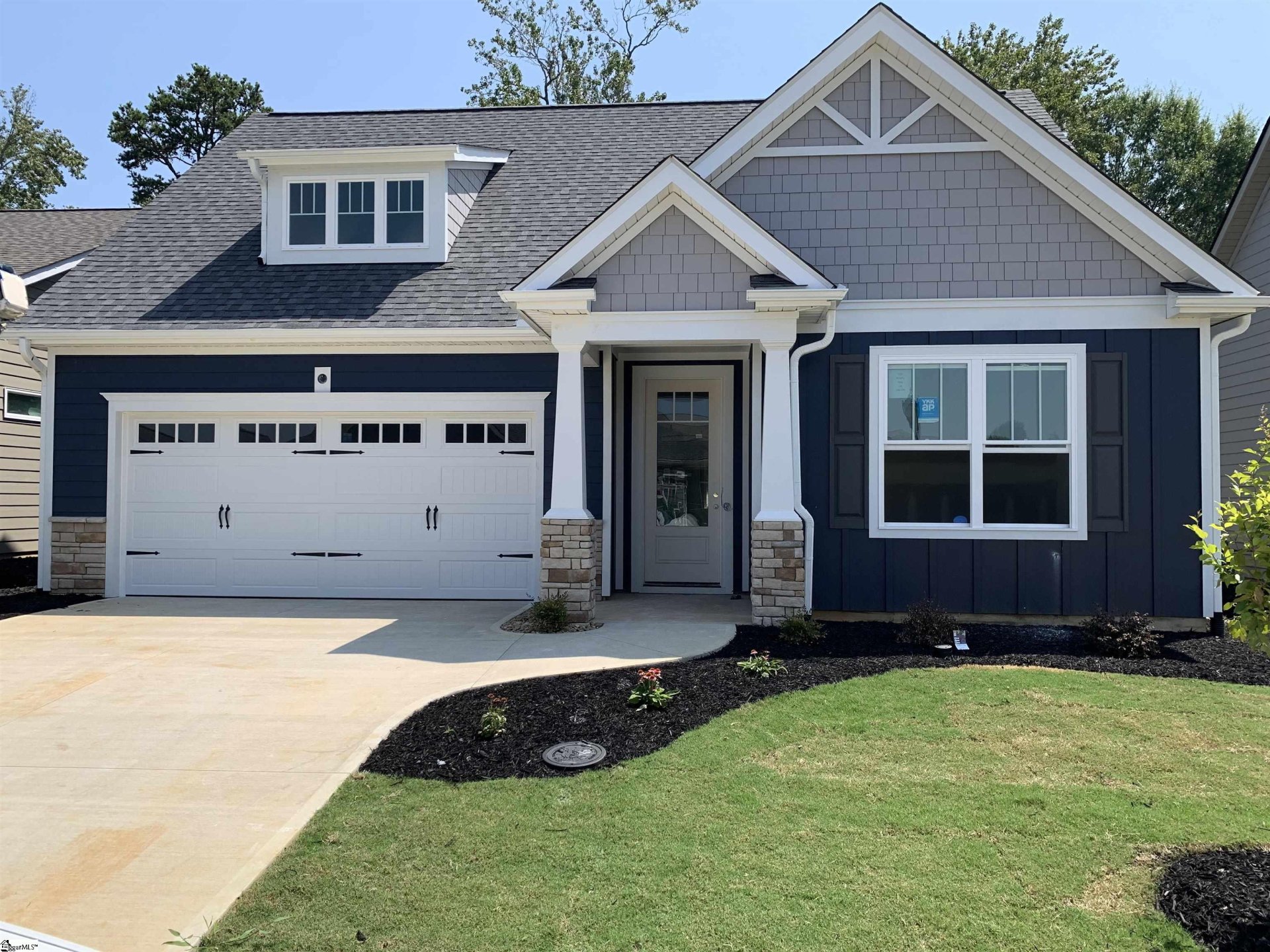 SOLD 210 Mayfly Way 4 bed3 bath | Apr 12 2024 | $520,000 | 329 | 🎯100% | — | — |
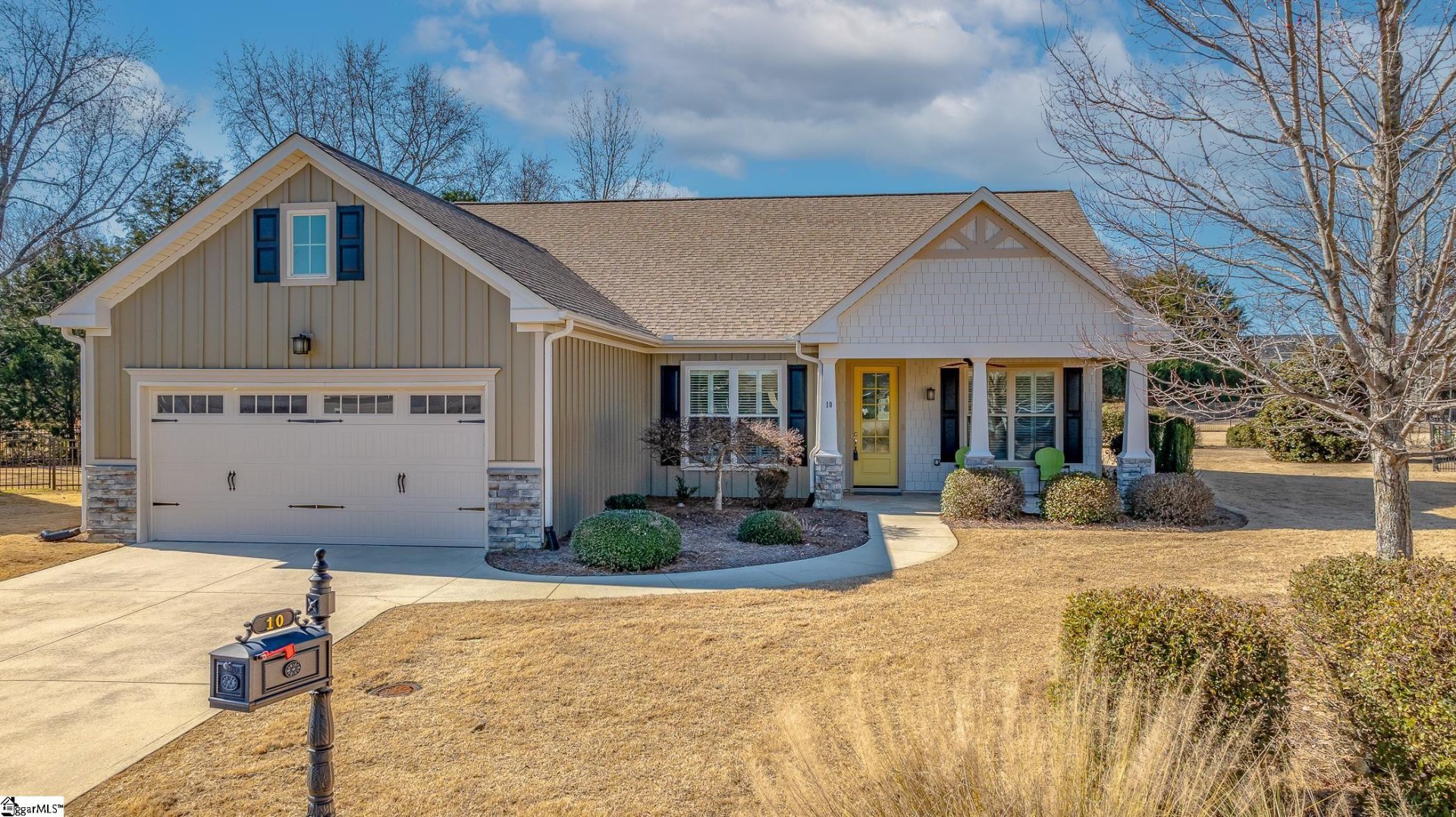 SOLD 10 Edgeridge Court 4 bed3 bath | Apr 4 2024 | $485,000 | 55 | 93% | — | — |
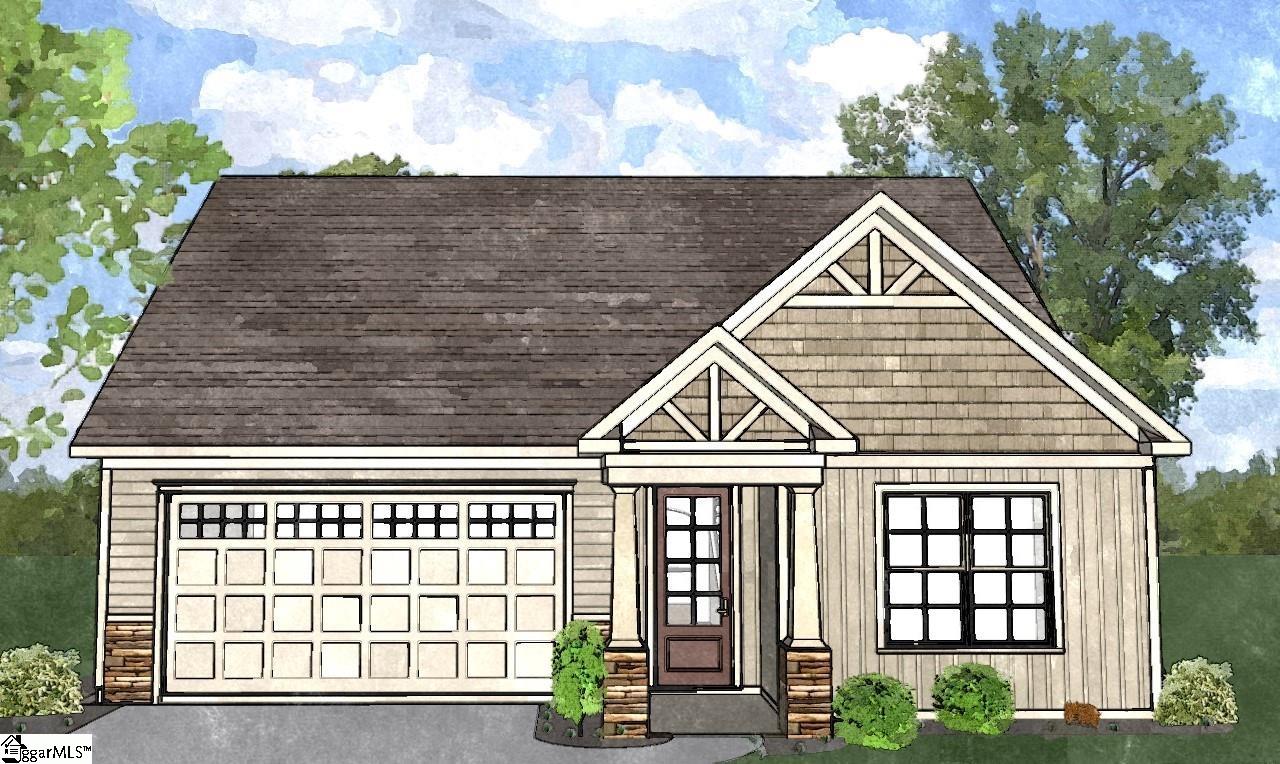 SOLD 214 Mayfly Way 3 bed3 bath | Mar 7 2024 | $487,575 | 308 | 🎯101% | — | — |
4 month gap in market activity | ||||||
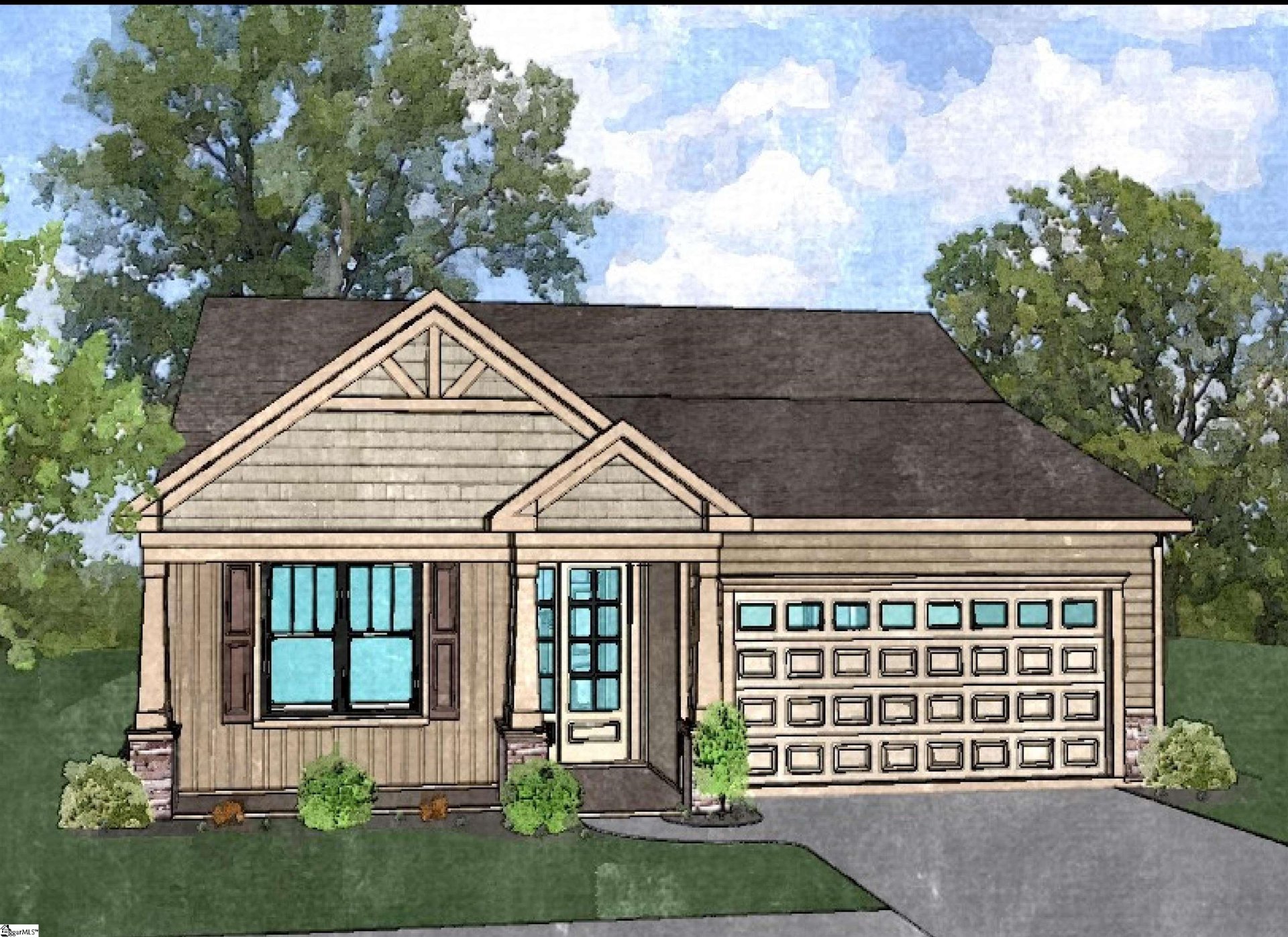 SOLD 212 Mayfly Way 4 bed3 bath | Oct 26 2023 | $496,750 | 188 | 🎯103% | — | — |
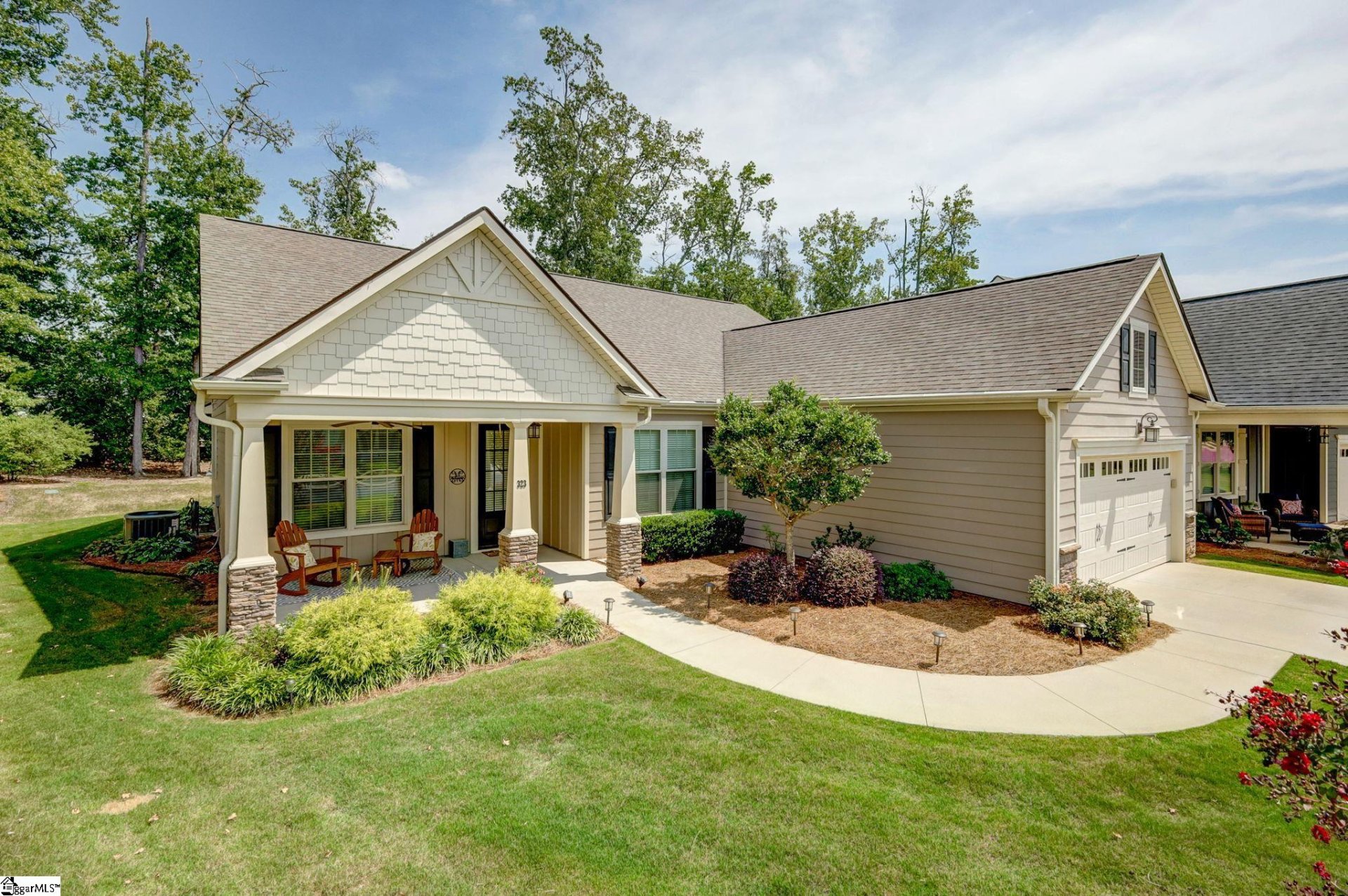 SOLD 323 Belle Oaks Drive 4 bed3 bath | Oct 10 2023 | $470,000 | 48 | 99% | — | — |
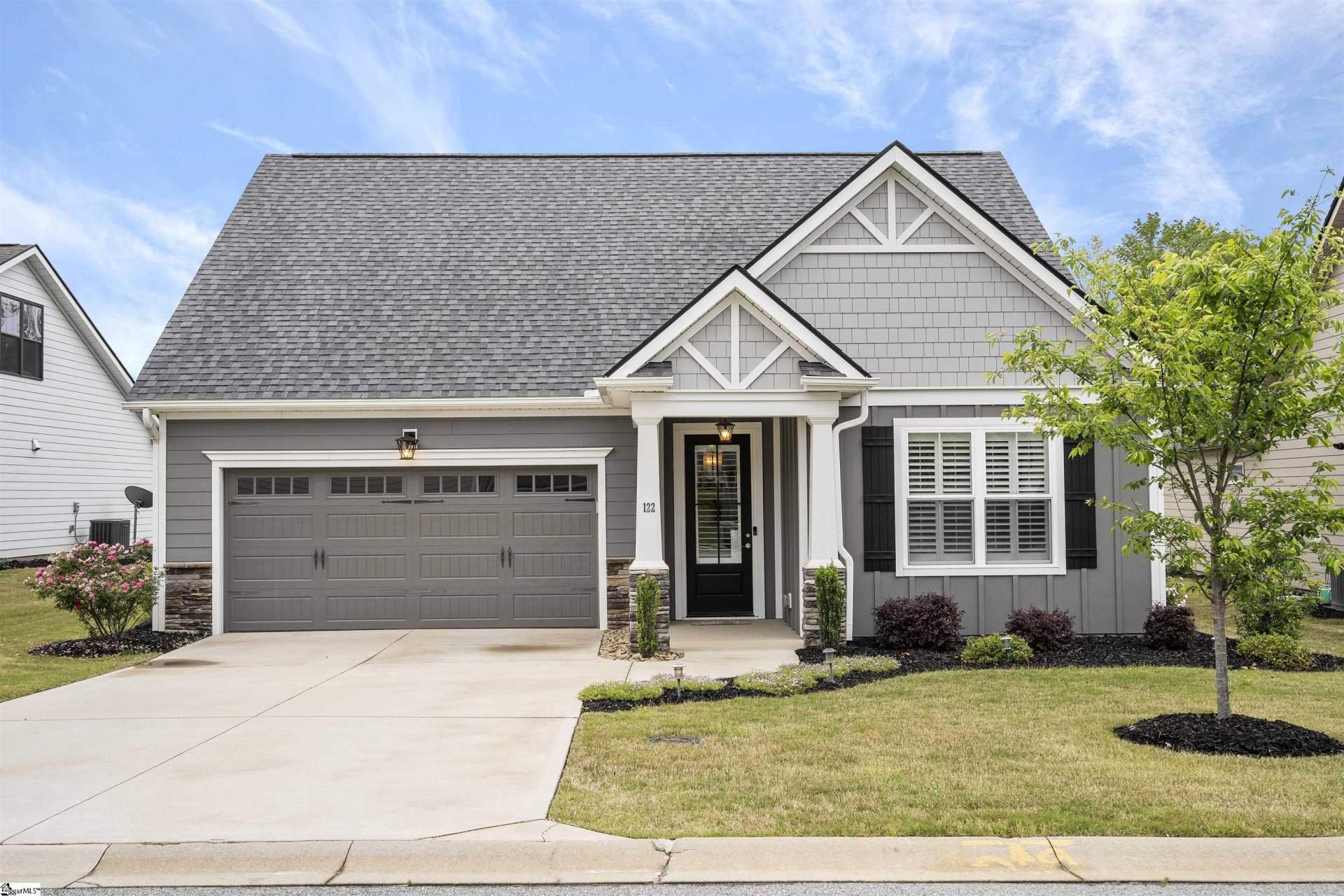 SOLD 122 Sunlit Drive 3 bed3 bath | Sep 29 2023 | $480,000 | 140 | 99% | — | — |
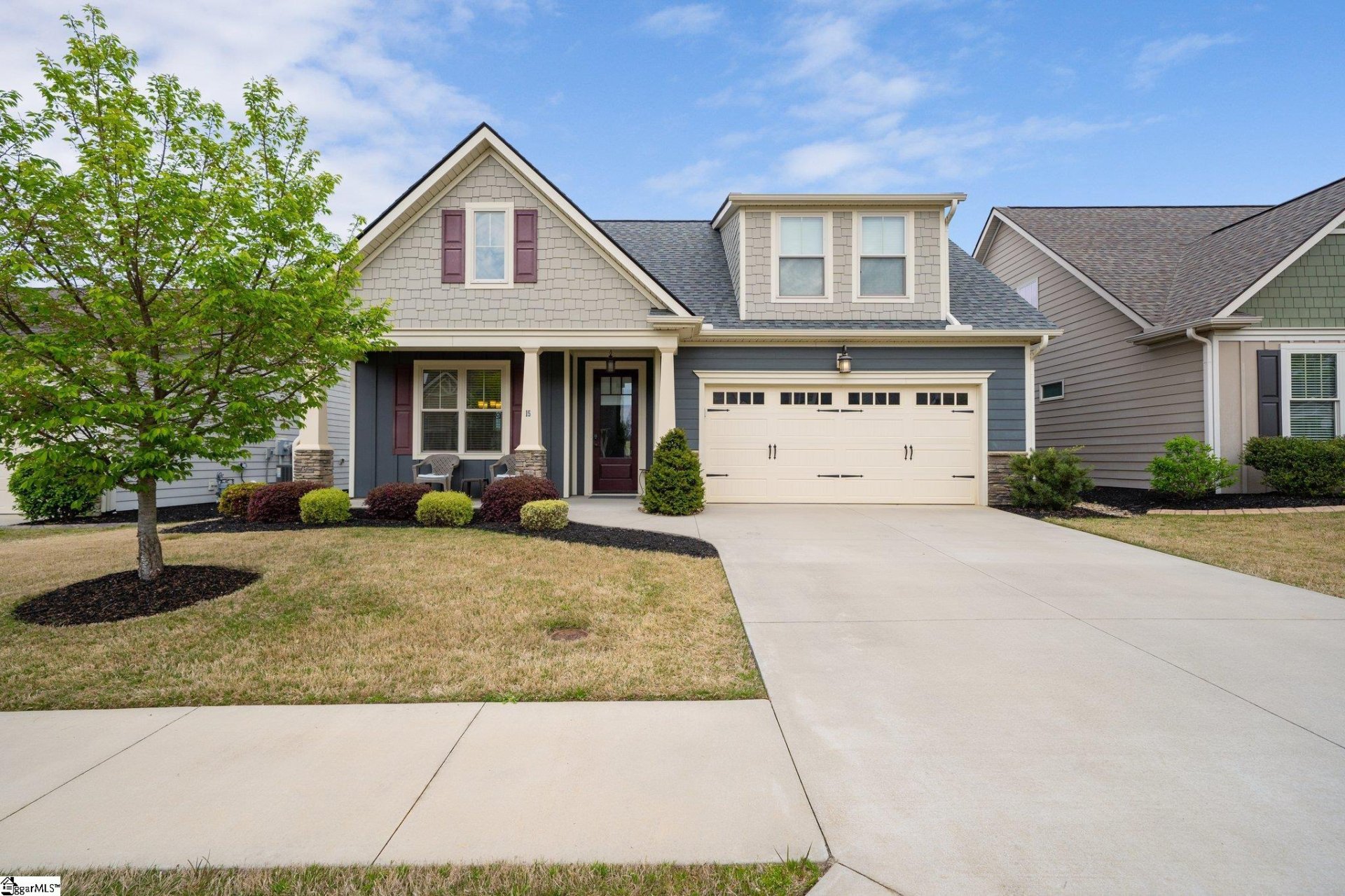 SOLD 15 Cloverfield Drive 4 bed2 bath | Sep 14 2023 | $440,000 | 109 | 98% | — | — |

7 Pineglen Court
$499,900

5 Cloverfield Drive
$469,000

314 Mayfly Way
$515,000

124 Sunlit Drive
$459,900

316 Mayfly Way
$510,000

311 Mayfly Way
$482,000

12 Pineglen Court
$492,000

103 Sunlit Drive
$466,000

15 Edgeridge Court
$375,000

11 Pineglen Court
$540,000

9 Pineglen Court
$527,500

104 Briarhill Drive
$385,000

114 Sunlit Drive
$465,000

15 Pineglen Court
$520,000

346 Belle Oaks Drive
$420,000

11 Briarhill Drive
$455,000

363 Belle Oaks Drive
$535,000

5 Pineglen Court
$518,000

1 Pineglen Court
$496,600

3 Pineglen Court
$559,100

102 Sunlit Drive
$487,000

16 Briarhill Drive
$450,000

15 Belle Oaks Drive
$450,000

210 Mayfly Way
$520,000

10 Edgeridge Court
$485,000

214 Mayfly Way
$487,575

212 Mayfly Way
$496,750

323 Belle Oaks Drive
$470,000

122 Sunlit Drive
$480,000

15 Cloverfield Drive
$440,000
Market Statistics
The Cottages at Harrison Bridge real estate market shows buyer's market conditions. Homes typically sell within 144 days. With 6 active listings and 11 homes sold in the past year, Buyers have more negotiating power and time to decide.
Pricing
Median Price:$464,700
Average Price:$457,400
Property Details
Avg Bedrooms:3.1
Avg Bathrooms:2.2
Avg Lot Size:0.15 acres
Market Activity
Active Listings:6
Sold Last Year:11
Median Days to Sell:144 days
Community Info
Has HOA:No
Median Year Built:2015
New Construction:0%
Recently Off Market Properties
5 propertiesLooking for similar properties?
These properties are no longer available, but we can help you find similar homes in Cottages at Harrison Bridge. Our agents have access to upcoming listings and can notify you when new properties become available.
