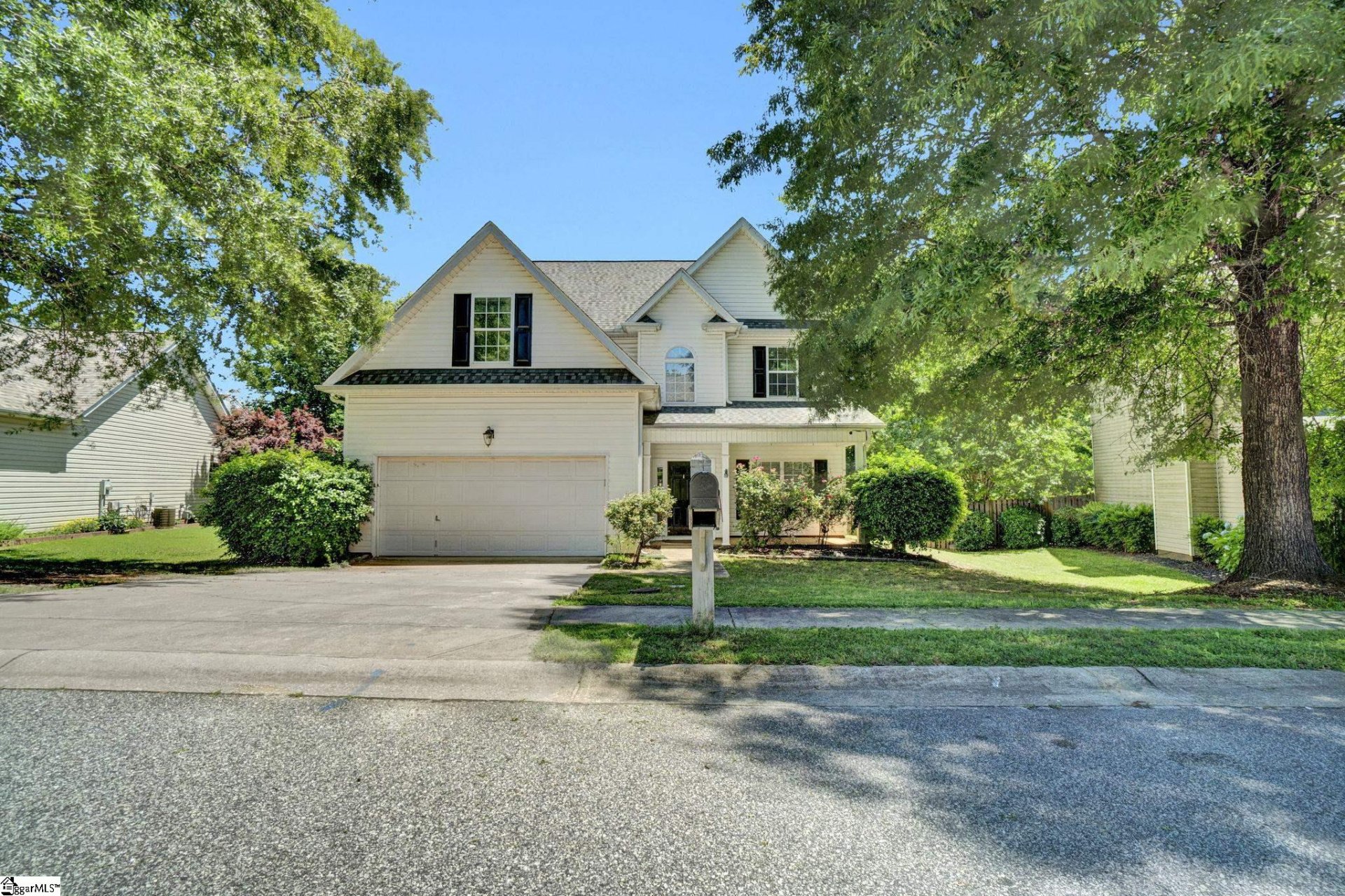
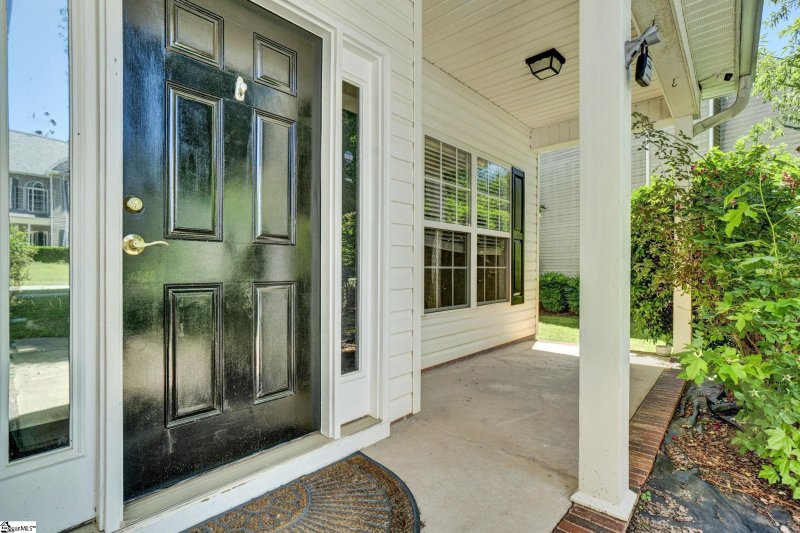
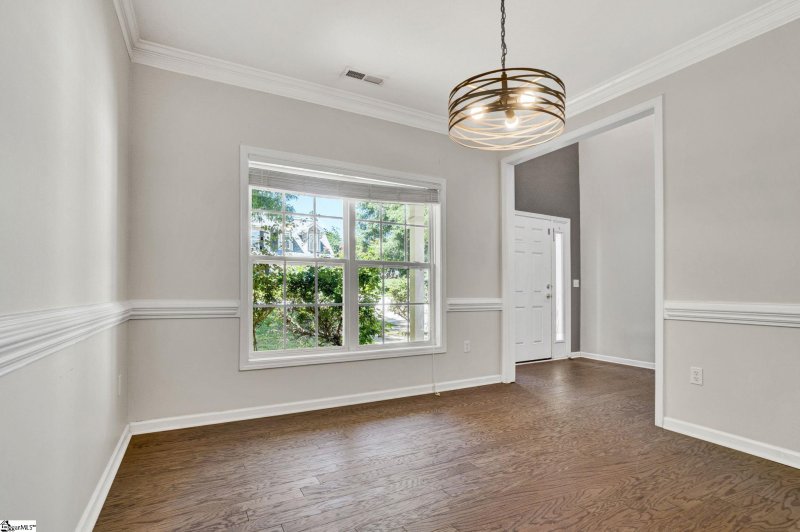
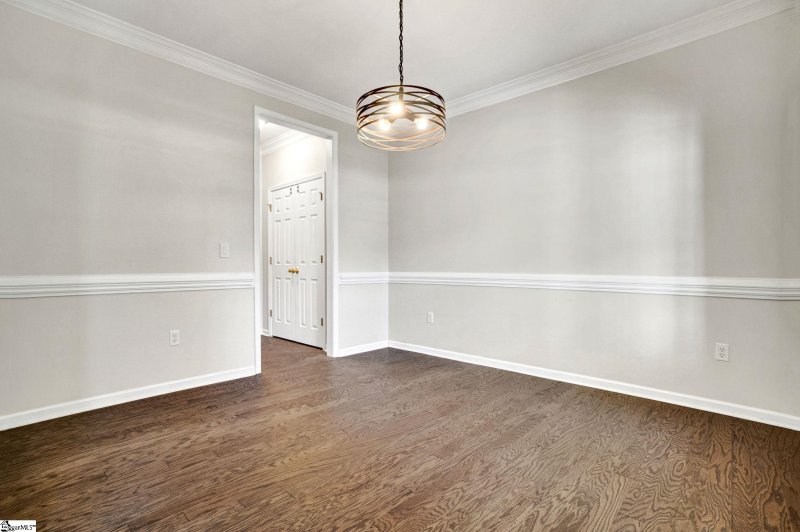
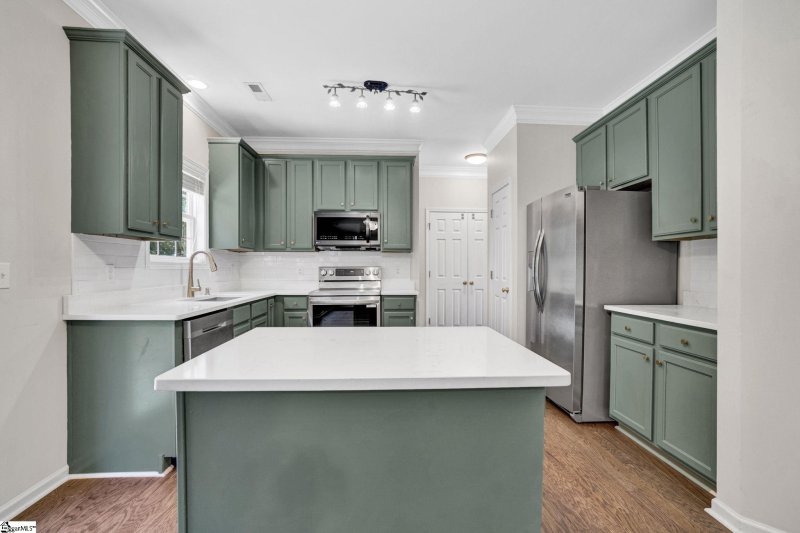
905 Morning Mist Lane in Morning Mist, Simpsonville, SC
905 Morning Mist Lane, Simpsonville, SC 29680-7346
$423,000
$423,000
Does this home feel like a match?
Let us know — it helps us curate better suggestions for you.
Property Highlights
Bedrooms
4
Bathrooms
2
Living Area
2,051 SqFt
Property Details
Welcome to this beautifully updated two-story traditional home nestled in the sought-after Morning Mist community. From the moment you enter the soaring two-story foyer, you’ll be impressed by the craftsmanship and thoughtful updates throughout. Gleaming real hardwood floors flow through the main level, complemented by an abundance of natural light.
Time on Site
1 week ago
Property Type
Residential
Year Built
2004
Lot Size
9,583 SqFt
Price/Sq.Ft.
$206
HOA Fees
Request Info from Buyer's AgentProperty Details
School Information
Loading map...
Additional Information
Agent Contacts
- Greenville: (864) 757-4000
- Simpsonville: (864) 881-2800
Community & H O A
Room Dimensions
Property Details
- Fenced Yard
- Level
- Some Trees
- Underground Utilities
Exterior Features
Interior Features
- 1st Floor
- Walk-in
- Dryer – Electric Hookup
- Washer Connection
- Carpet
- Wood
- Luxury Vinyl Tile/Plank
- Dishwasher
- Refrigerator
- Stand Alone Rng-Electric
- Microwave-Built In
- Garage
- Out Building
- 2 Story Foyer
- Attic Stairs Disappearing
- Cable Available
- Ceiling Fan
- Ceiling Smooth
- Ceiling Trey
- Open Floor Plan
- Smoke Detector
- Tub Garden
- Walk In Closet
- Countertops – Quartz
- Pantry – Closet
Systems & Utilities
Showing & Documentation
- Restric.Cov/By-Laws
- Seller Disclosure
- SQFT Sketch
- Appointment/Call Center
- Show Anytime
- Lockbox-Combination
- Copy Earnest Money Check
- Pre-approve/Proof of Fund
- Signed SDS
- Specified Sales Contract
- Signed MLS Full Detail
The information is being provided by Greater Greenville MLS. Information deemed reliable but not guaranteed. Information is provided for consumers' personal, non-commercial use, and may not be used for any purpose other than the identification of potential properties for purchase. Copyright 2025 Greater Greenville MLS. All Rights Reserved.
