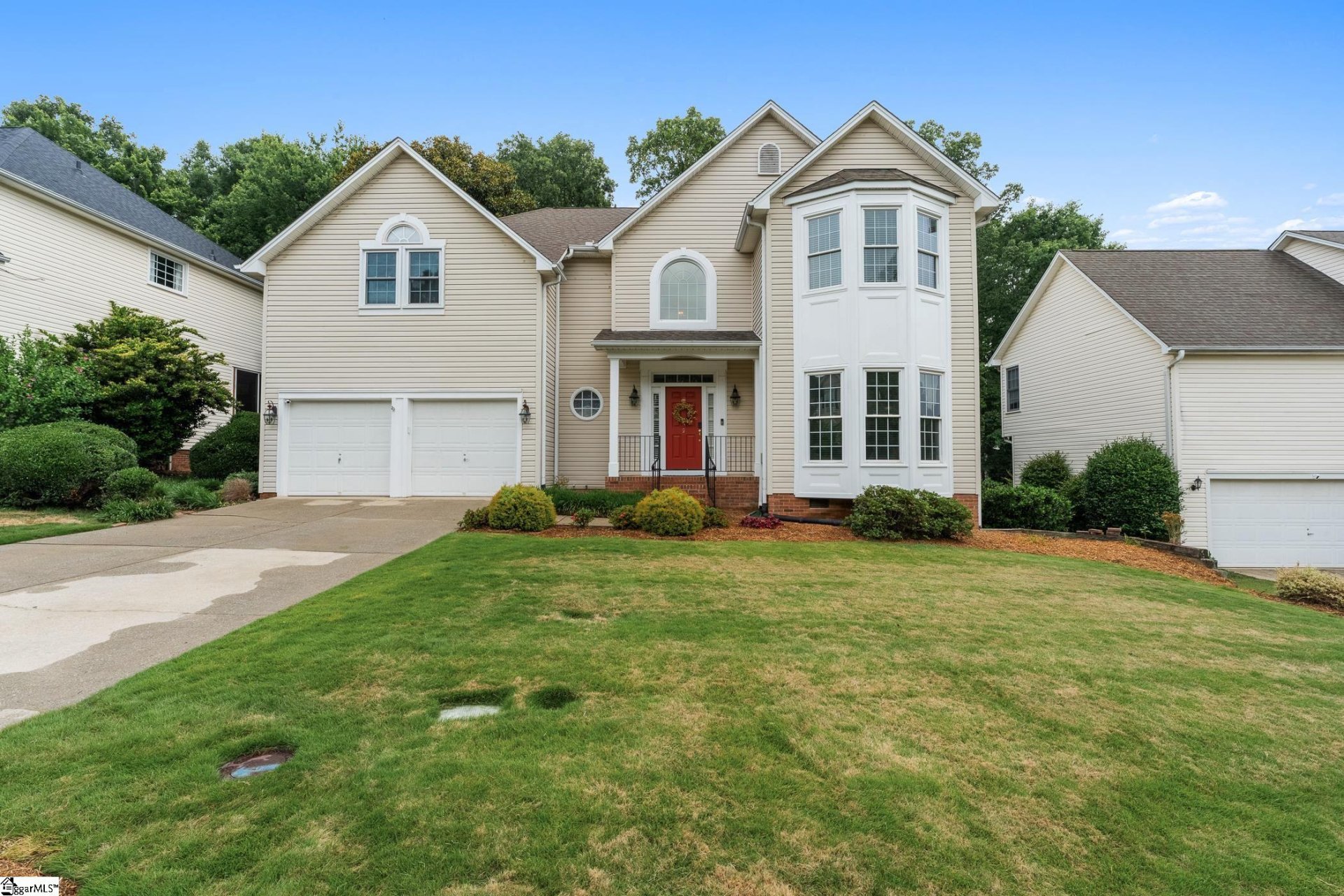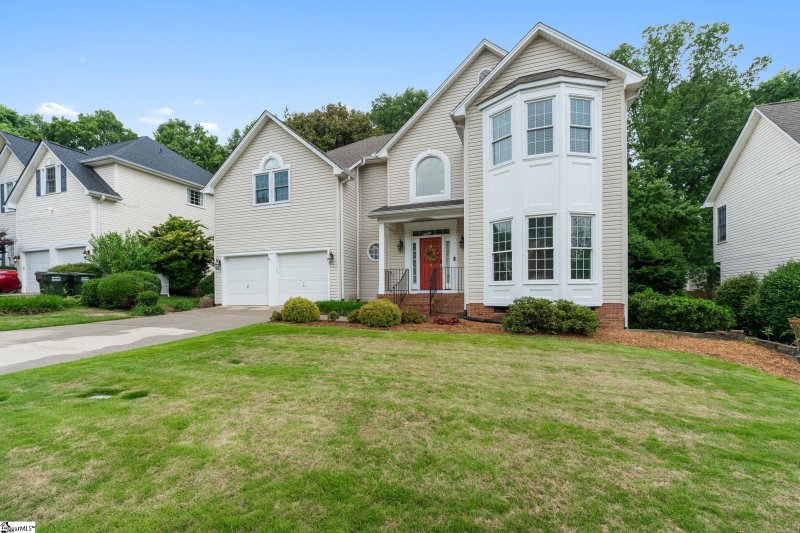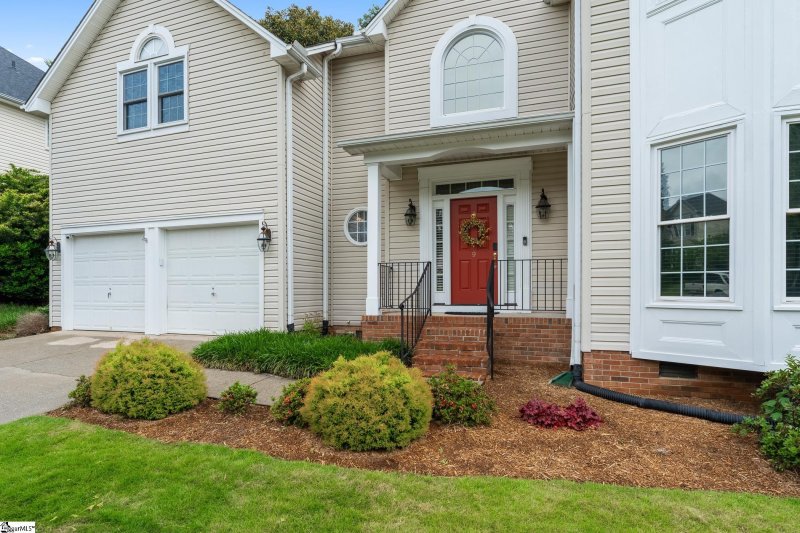





Simpsonville's Move-In Ready Gem: Orchard Farms Home with Deck & Amenities
SOLD9 Halehaven Drive, Simpsonville, SC 29681
$438,500
$438,500
Sale Summary
Sold above asking price • Sold quickly
Does this home feel like a match?
Let us know — it helps us curate better suggestions for you.
Property Highlights
Bedrooms
4
Bathrooms
2
Living Area
2,778 SqFt
Property Details
This Property Has Been Sold
This property sold 3 months ago and is no longer available for purchase.
View active listings in Orchard Farms →Welcome to 9 Halehaven Way, nestled in the sought after Orchard Farms subdivision of Simpsonville, SC! This meticulously maintained 4-bedroom, 2.5-bath home provides both comfort and thoughtful upgrades that make it move-in ready.
Time on Site
5 months ago
Property Type
Residential
Year Built
N/A
Lot Size
10,018 SqFt
Price/Sq.Ft.
$158
HOA Fees
Request Info from Buyer's AgentProperty Details
School Information
Additional Information
Region
Agent Contacts
- Greenville: (864) 757-4000
- Simpsonville: (864) 881-2800
Community & H O A
Room Dimensions
Property Details
- Crawl Space
- Sump Pump
- Dehumidifier
- Fenced Yard
- Level
- Some Trees
- Underground Utilities
Exterior Features
- Deck
- Porch-Front
- Tilt Out Windows
Interior Features
- 2nd Floor
- Walk-in
- Carpet
- Laminate Flooring
- Vinyl
- Dishwasher
- Stand Alone Rng-Electric
- Microwave-Built In
- Attic
- Garage
- Office/Study
- Bonus Room/Rec Room
- Breakfast Area
- Attic Stairs Disappearing
- Cable Available
- Ceiling Fan
- Ceiling Smooth
- Countertops-Solid Surface
- Sec. System-Owned/Conveys
- Smoke Detector
- Tub Garden
- Walk In Closet
- Water Purifcation
Systems & Utilities
- Central Forced
- Electric
- Heat Pump
- Electric
- Forced Air
- Natural Gas
- Heat Pump
Showing & Documentation
- Pre-approve/Proof of Fund
- Signed SDS
The information is being provided by Greater Greenville MLS. Information deemed reliable but not guaranteed. Information is provided for consumers' personal, non-commercial use, and may not be used for any purpose other than the identification of potential properties for purchase. Copyright 2025 Greater Greenville MLS. All Rights Reserved.
