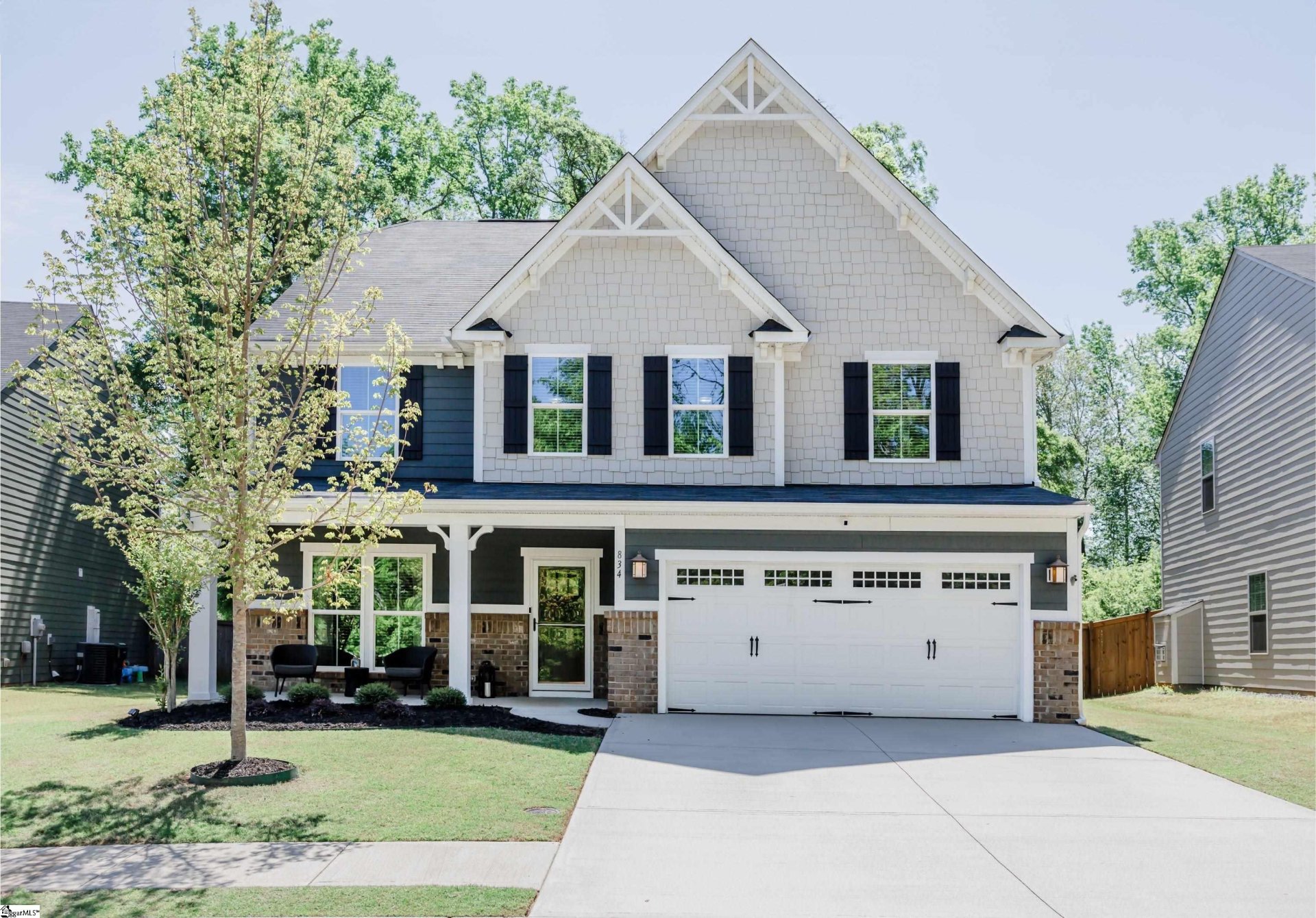
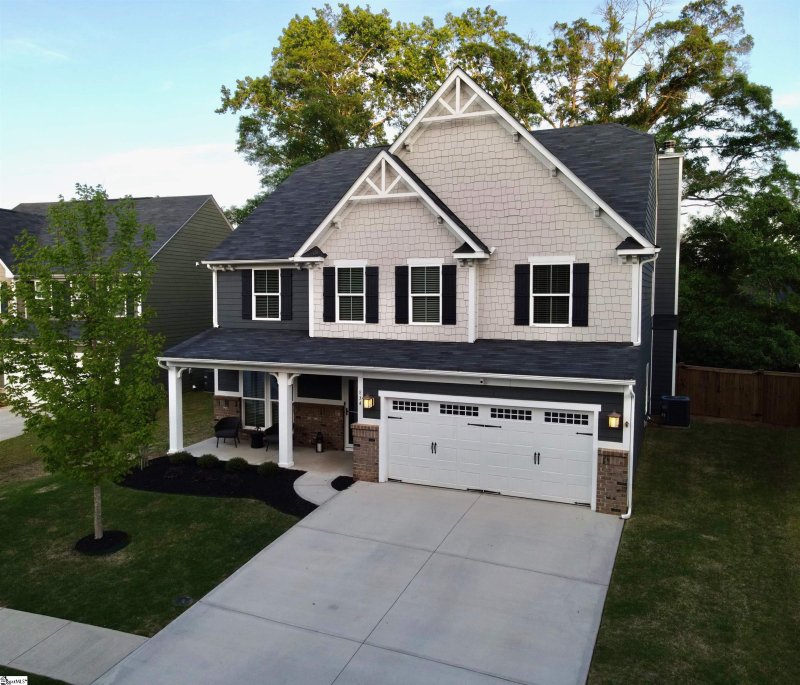
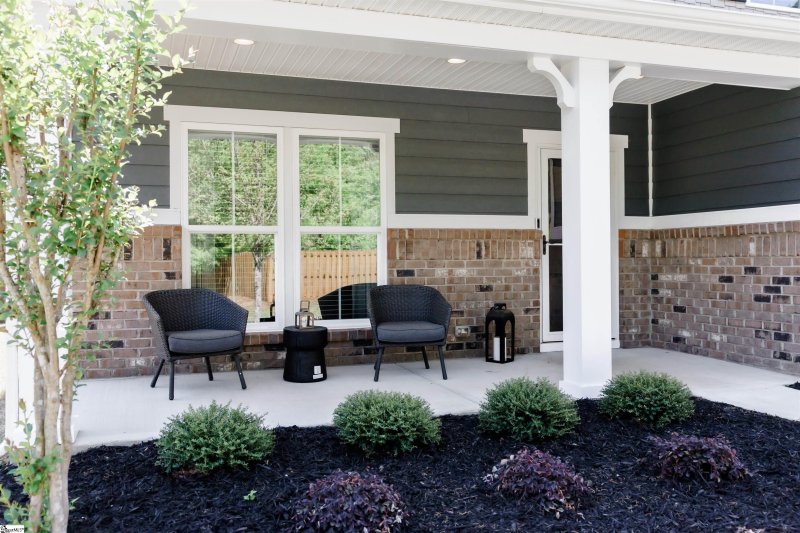
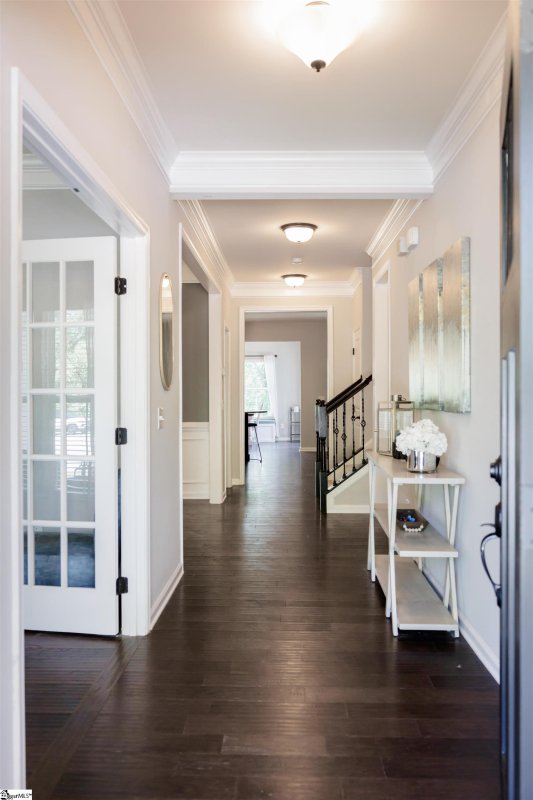
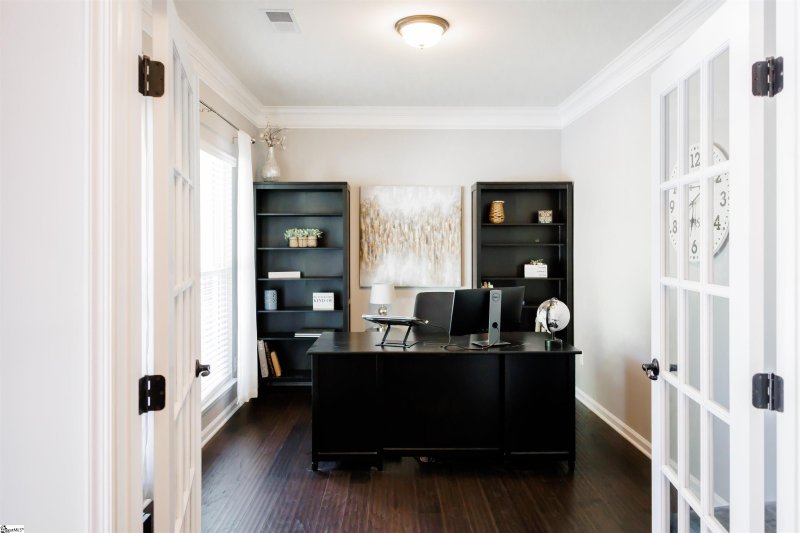

834 Silverwood Way in Waters Run, Simpsonville, SC
SOLD834 Silverwood Way, Simpsonville, SC 29681
$539,000
$539,000
Sale Summary
Sold at asking price • Sold quickly
Property Highlights
Bedrooms
4
Bathrooms
3
Property Details
This Property Has Been Sold
This property sold 1 year ago and is no longer available for purchase.
View active listings in Waters Run →Welcome home to your elegant 4-bedroom, 3.5-bath home nestled in a peaceful cul-de-sac, but minutes from Five Forks!. With thoughtful design and luxurious features, this property offers a comfortable and stylish lifestyle.
Time on Site
1 year ago
Property Type
Residential
Year Built
N/A
Lot Size
8,276 SqFt
Price/Sq.Ft.
N/A
HOA Fees
Request Info from Buyer's AgentProperty Details
School Information
Additional Information
Region
Agent Contacts
- Greenville: (864) 757-4000
- Simpsonville: (864) 881-2800
Community & H O A
Room Dimensions
Property Details
- Cul-de-Sac
- Fenced Yard
- Sidewalk
- Some Trees
- Underground Utilities
Exterior Features
- Brick Veneer-Partial
- Hardboard Siding
- Patio
- Porch-Front
- Some Storm Doors
Interior Features
- 2nd Floor
- Walk-in
- Dryer – Electric Hookup
- Carpet
- Ceramic Tile
- Wood
- Laminate Flooring
- Cook Top-Gas
- Dishwasher
- Oven-Convection
- Oven(s)-Wall
- Oven-Electric
- Double Oven
- Microwave-Built In
- Attic
- Garage
- Laundry
- Loft
- Office/Study
- Attic Stairs Disappearing
- Ceiling Fan
- Ceiling Trey
- Countertops Granite
- Multi-Phone Lines
- Security System Leased
- Smoke Detector
- Window Trmnts-Some Remain
- Walk In Closet
- Pantry – Walk In
- Radon System
Systems & Utilities
- Gas
- Tankless
- Central Forced
- Damper Controlled
- Forced Air
- Natural Gas
Showing & Documentation
- Advance Notice Required
- Appointment/Call Center
- Copy Earnest Money Check
- Pre-approve/Proof of Fund
- Signed SDS
The information is being provided by Greater Greenville MLS. Information deemed reliable but not guaranteed. Information is provided for consumers' personal, non-commercial use, and may not be used for any purpose other than the identification of potential properties for purchase. Copyright 2025 Greater Greenville MLS. All Rights Reserved.
