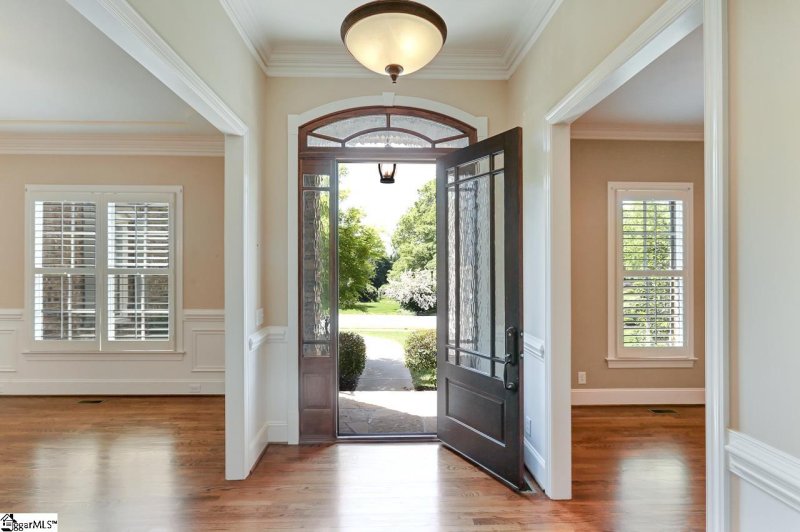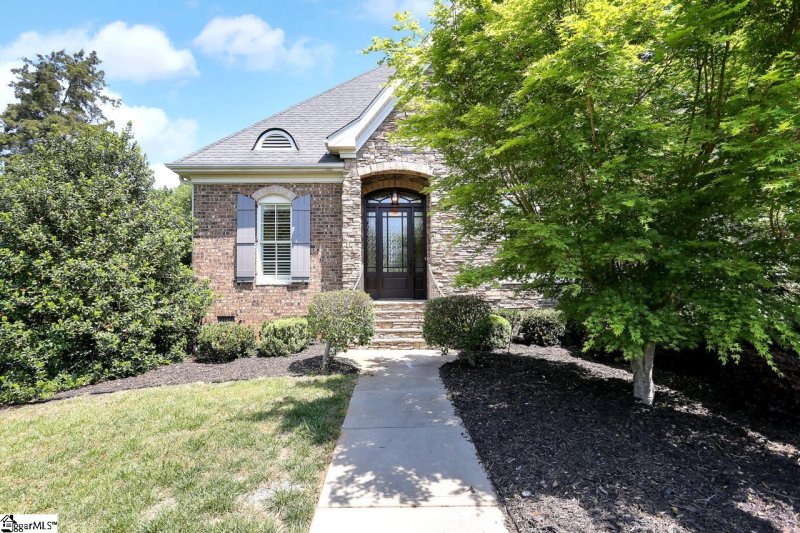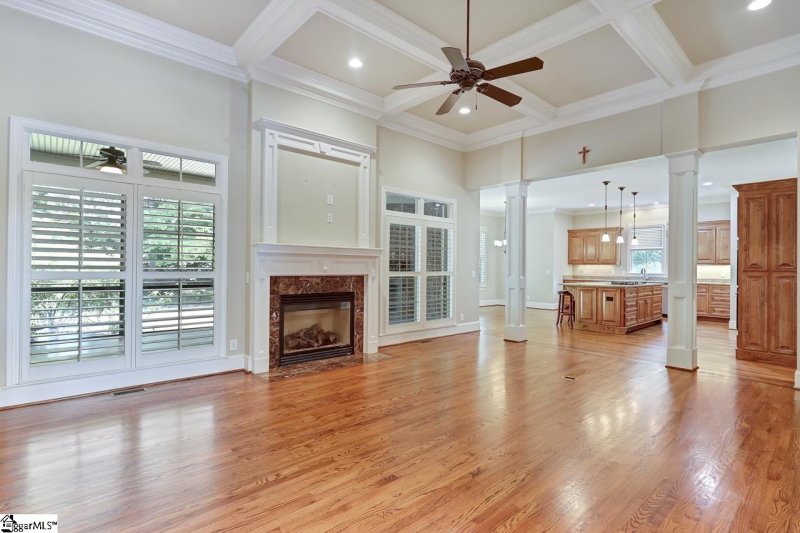




808 Brixton Circle in Cobblestone, Simpsonville, SC
SOLD808 Brixton Circle, Simpsonville, SC 29681
$949,000
$949,000
Sale Summary
Sold below asking price • Sold quickly
Does this home feel like a match?
Let us know — it helps us curate better suggestions for you.
Property Highlights
Bedrooms
4
Bathrooms
3
Property Details
This Property Has Been Sold
This property sold 3 years ago and is no longer available for purchase.
View active listings in Cobblestone →***Cobblestone Executive Home on .94 acres*** Luxurious finishes and Curb Appeal abound in this 4BR/3BA Custom Masterpiece, nestled inside the gates of Cobblestone. Located off of Roper Mountain and Five Forks and known as one of Greenville's most EXCLUSIVE communities.
Time on Site
3 years ago
Property Type
Residential
Year Built
2011
Lot Size
40,946 SqFt
Price/Sq.Ft.
N/A
HOA Fees
Request Info from Buyer's AgentProperty Details
School Information
Loading map...
Additional Information
Agent Contacts
- Greenville: (864) 757-4000
- Simpsonville: (864) 881-2800
Community & H O A
Room Dimensions
Property Details
- Fenced Yard
- Sidewalk
- Some Trees
- Underground Utilities
Exterior Features
- Brick Veneer-Partial
- Hardboard Siding
- Stone
- Patio
- Porch-Screened
- Windows-Insulated
- Sprklr In Grnd-Full Yard
Interior Features
- Sink
- 1st Floor
- Walk-in
- Ceramic Tile
- Wood
- Cook Top-Gas
- Dishwasher
- Disposal
- Dryer
- Oven-Self Cleaning
- Oven-Convection
- Oven(s)-Wall
- Refrigerator
- Washer
- Oven-Electric
- Double Oven
- Microwave-Built In
- Attic
- Garage
- Laundry
- Office/Study
- Bonus Room/Rec Room
- Attic Stairs Disappearing
- Bookcase
- Cable Available
- Ceiling 9ft+
- Ceiling Fan
- Ceiling Cathedral/Vaulted
- Ceiling Smooth
- Ceiling Trey
- Central Vacuum
- Countertops Granite
- Countertops-Solid Surface
- Open Floor Plan
- Smoke Detector
- Tub-Jetted
- Walk In Closet
- Pantry – Walk In
Systems & Utilities
- Central Forced
- Electric
- Multi-Units
- Floor Furnace
- Forced Air
- Multi-Units
- Natural Gas
Showing & Documentation
- Appointment/Call Center
- Entry/Gate Code Required
- Lockbox-Combination
- Copy Earnest Money Check
- Pre-approve/Proof of Fund
- Signed SDS
The information is being provided by Greater Greenville MLS. Information deemed reliable but not guaranteed. Information is provided for consumers' personal, non-commercial use, and may not be used for any purpose other than the identification of potential properties for purchase. Copyright 2025 Greater Greenville MLS. All Rights Reserved.
