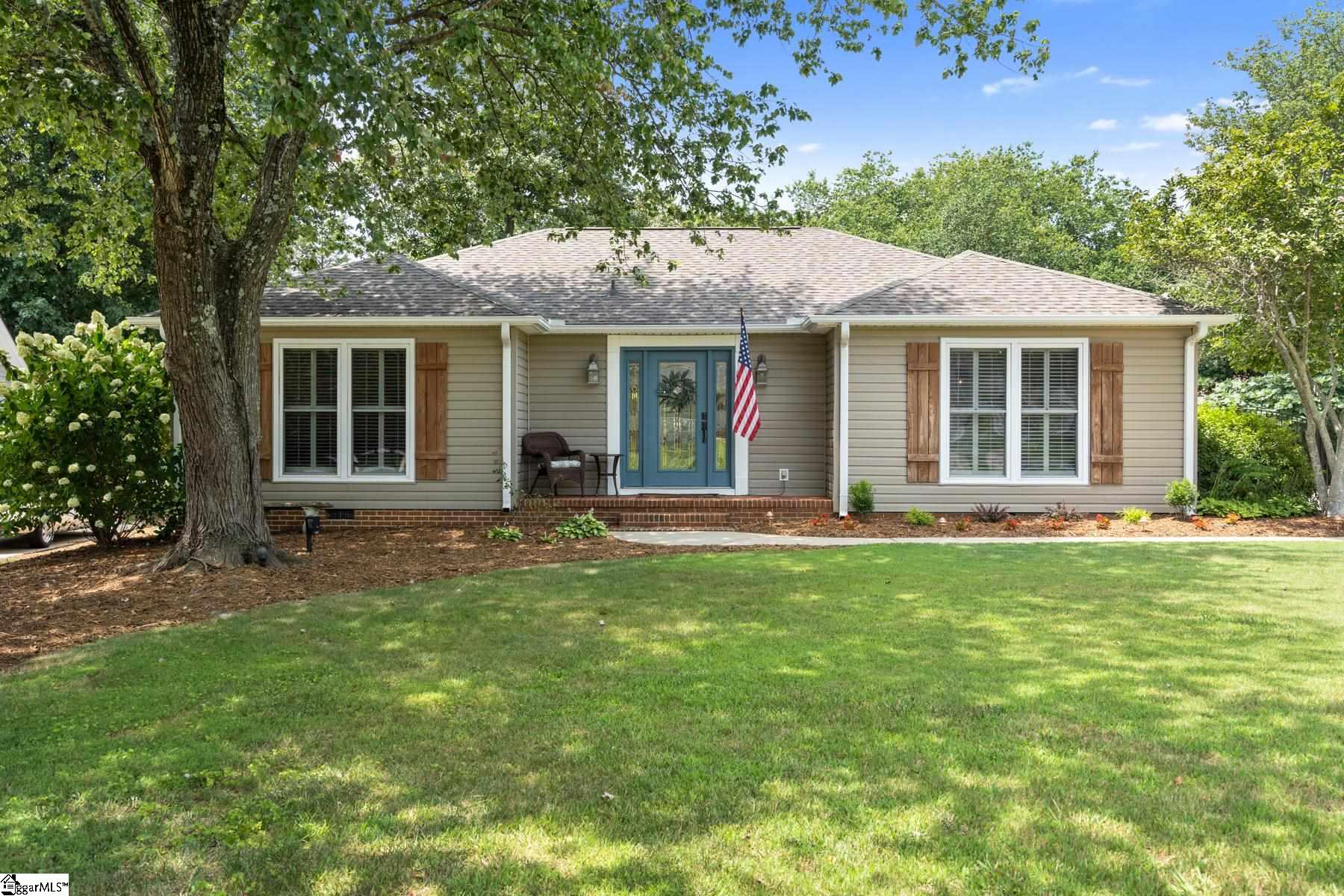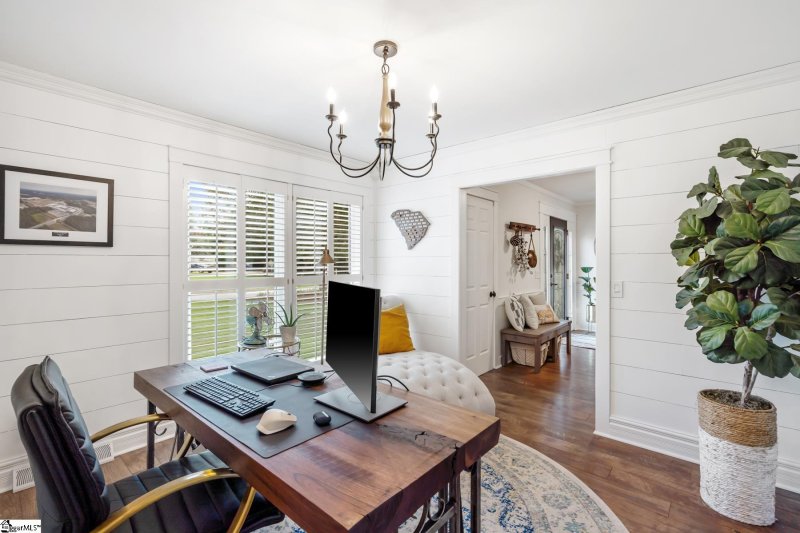





805 Harness Trail in Heritage Lakes, Simpsonville, SC
SOLD805 Harness Trail, Simpsonville, SC 29681
$365,000
$365,000
Sale Summary
Sold above asking price • Sold quickly
Does this home feel like a match?
Let us know — it helps us curate better suggestions for you.
Property Highlights
Bedrooms
3
Bathrooms
2
Property Details
This Property Has Been Sold
This property sold 4 years ago and is no longer available for purchase.
View active listings in Heritage Lakes →OPEN HOUSE Sunday Aug 8th, 2-4pm. This is the home you've been waiting for!! It's rare to find a home of this quality and with these features under $400k.
Time on Site
4 years ago
Property Type
Residential
Year Built
N/A
Lot Size
N/A
Price/Sq.Ft.
N/A
HOA Fees
Request Info from Buyer's AgentProperty Details
School Information
Additional Information
Region
Agent Contacts
- Greenville: (864) 757-4000
- Simpsonville: (864) 881-2800
Community & H O A
Room Dimensions
Property Details
- Fenced Yard
- Level
- Some Trees
- Underground Utilities
Exterior Features
- Extra Pad
- Paved
- Deck
- Patio
- Pool-In Ground
- Windows-Insulated
- Sprklr In Grnd-Full Yard
Interior Features
- 1st Floor
- Closet Style
- Ceramic Tile
- Vinyl
- Cook Top-Gas
- Dishwasher
- Stand Alone Range-Gas
- Attic
- Garage
- Out Building w/Elec.
- Laundry
- Workshop
- Attic Stairs Disappearing
- Cable Available
- Ceiling Fan
- Ceiling Cathedral/Vaulted
- Ceiling Smooth
- Countertops Granite
- Window Trmnts-Some Remain
- Walk In Closet
- Split Floor Plan
Systems & Utilities
- Central Forced
- Electric
Showing & Documentation
- Appointment/Call Center
- Occupied
- Lockbox-Electronic
- Pre-approve/Proof of Fund
- Signed SDS
The information is being provided by Greater Greenville MLS. Information deemed reliable but not guaranteed. Information is provided for consumers' personal, non-commercial use, and may not be used for any purpose other than the identification of potential properties for purchase. Copyright 2025 Greater Greenville MLS. All Rights Reserved.
