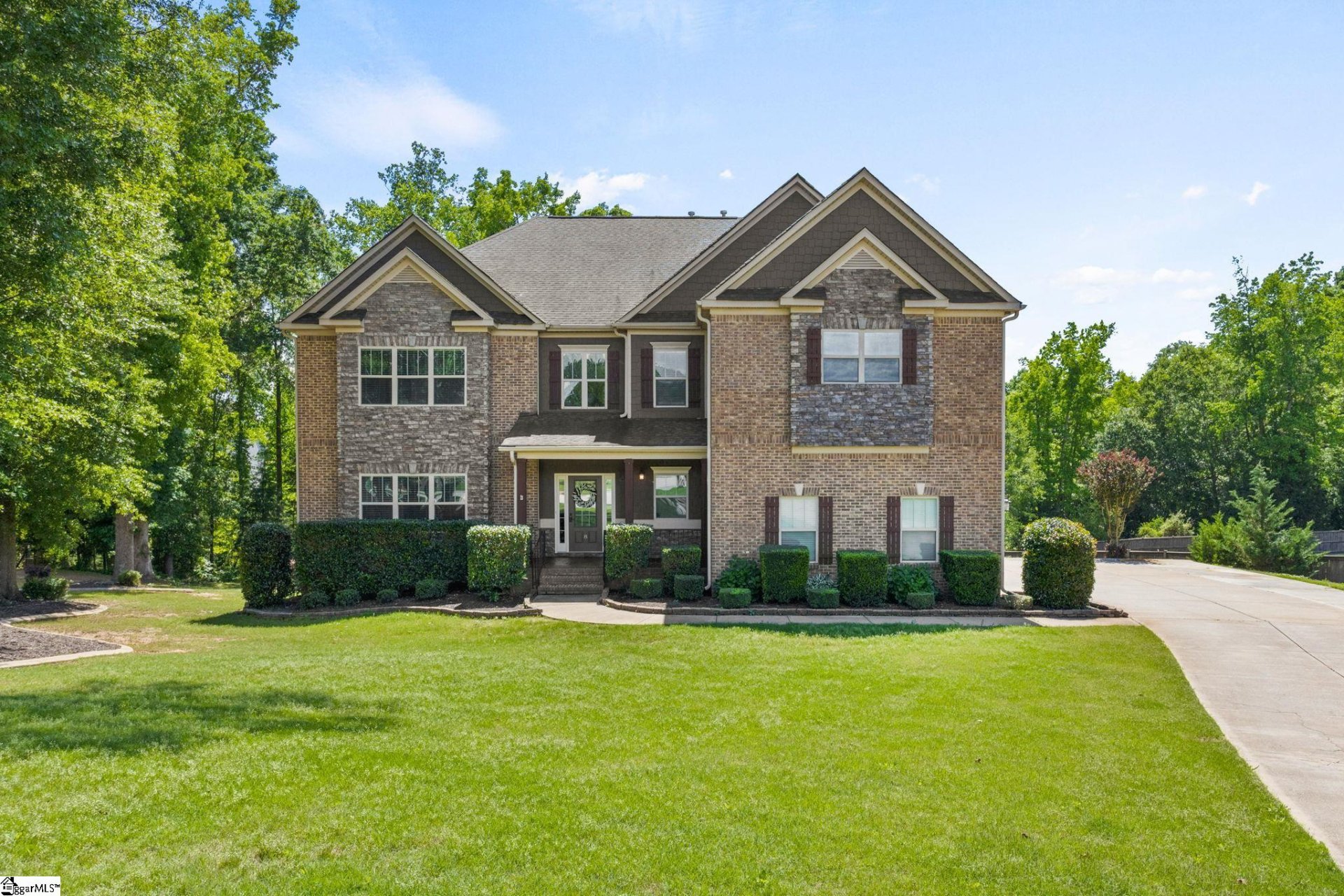
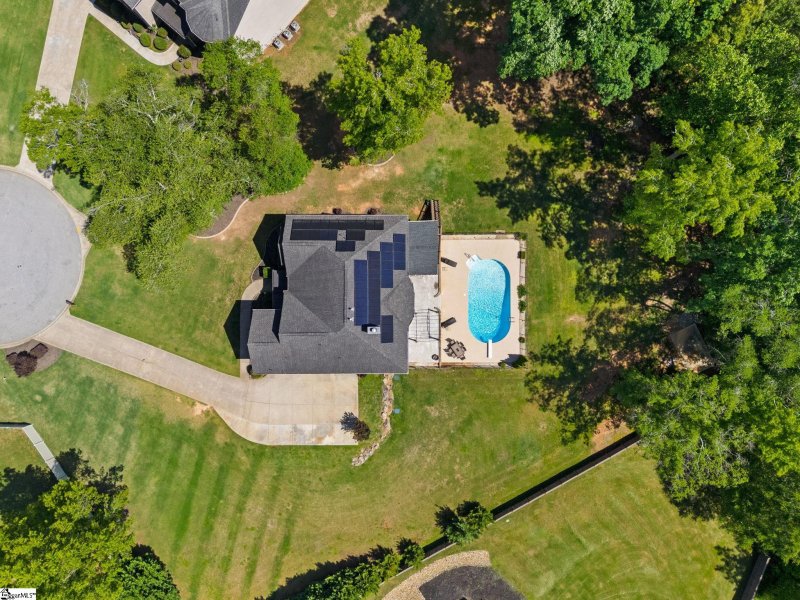
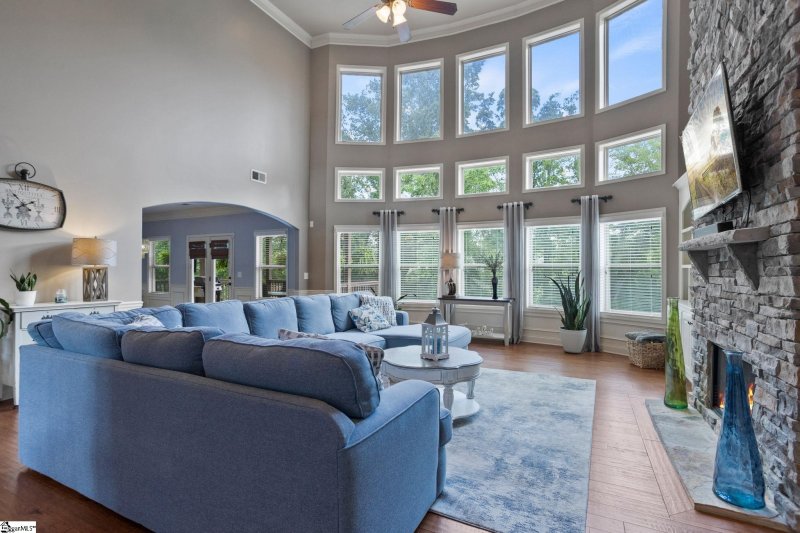
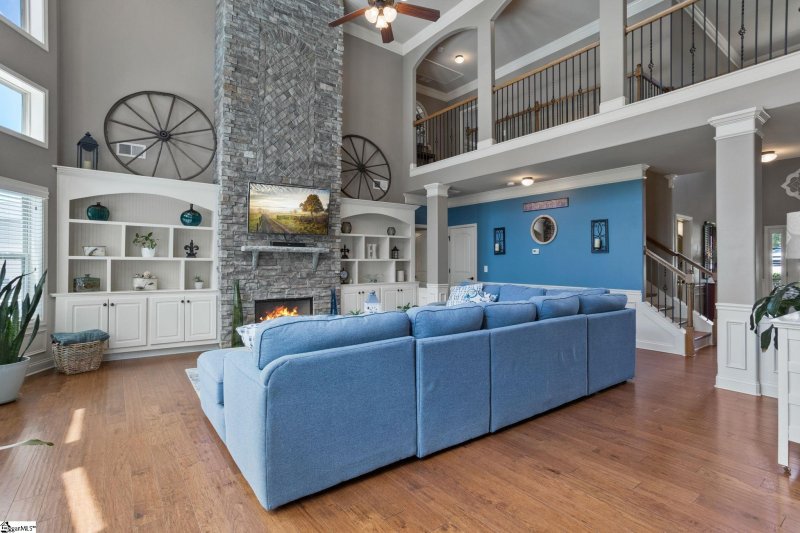
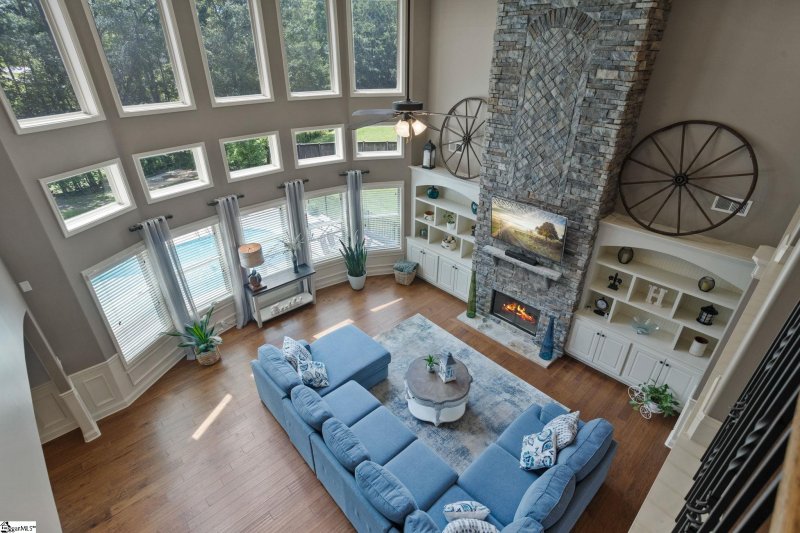
8 Red Tip Court in Chandler Lake, Simpsonville, SC
SOLD8 Red Tip Court, Simpsonville, SC 29680
$889,000
$889,000
Sale Summary
Sold below asking price • Sold quickly
Does this home feel like a match?
Let us know — it helps us curate better suggestions for you.
Property Highlights
Bedrooms
6
Bathrooms
5
Property Details
This Property Has Been Sold
This property sold 1 year ago and is no longer available for purchase.
View active listings in Chandler Lake →Nestled on a sprawling 1.55-acre lot, this magnificent property boasts luxurious amenities and ample space for both relaxation and entertainment. As you enter, you're greeted by the grandeur of a beautifully landscaped yard leading to a stately home.
Time on Site
1 year ago
Property Type
Residential
Year Built
2013
Lot Size
1.55 Acres
Price/Sq.Ft.
N/A
HOA Fees
Request Info from Buyer's AgentProperty Details
School Information
Loading map...
Additional Information
Agent Contacts
- Greenville: (864) 757-4000
- Simpsonville: (864) 881-2800
Community & H O A
Room Dimensions
Property Details
- Creek
- Cul-de-Sac
- Level
- Some Trees
- Underground Utilities
Special Features
- Basement
- Kitchen/Kitchenette
- Separate Entrance
Exterior Features
- Brick Veneer-Partial
- Hardboard Siding
- Stone
- Deck
- Pool-In Ground
- Greenhouse
- Solar Panels – Owned
Interior Features
- Walk-in
- Dryer – Electric Hookup
- Carpet
- Ceramic Tile
- Wood
- Cook Top-Gas
- Dishwasher
- Disposal
- Oven(s)-Wall
- Refrigerator
- Oven-Gas
- Ice Machine
- Double Oven
- Microwave-Built In
- Range Hood
- Attic
- Garage
- Basement
- Laundry
- Loft
- Office/Study
- Bonus Room/Rec Room
- 2nd Kitchen/Kitchenette
- Breakfast Area
- Attic Stairs Disappearing
- Bookcase
- Cable Available
- Ceiling 9ft+
- Ceiling Fan
- Ceiling Cathedral/Vaulted
- Ceiling Smooth
- Ceiling Trey
- Countertops Granite
- Open Floor Plan
- Smoke Detector
- Tub-Jetted
- Walk In Closet
- Wet Bar
- Dual Primary Bedrooms
- Pantry – Walk In
Systems & Utilities
- Central Forced
- Electric
- Forced Air
- Natural Gas
- Solar
Showing & Documentation
- Restric.Cov/By-Laws
- Seller Disclosure
- SQFT Sketch
- Appointment/Call Center
- Occupied
- Lockbox-Electronic
- Pre-approve/Proof of Fund
- Signed SDS
- Specified Sales Contract
- Signed MLS Full Detail
The information is being provided by Greater Greenville MLS. Information deemed reliable but not guaranteed. Information is provided for consumers' personal, non-commercial use, and may not be used for any purpose other than the identification of potential properties for purchase. Copyright 2025 Greater Greenville MLS. All Rights Reserved.
