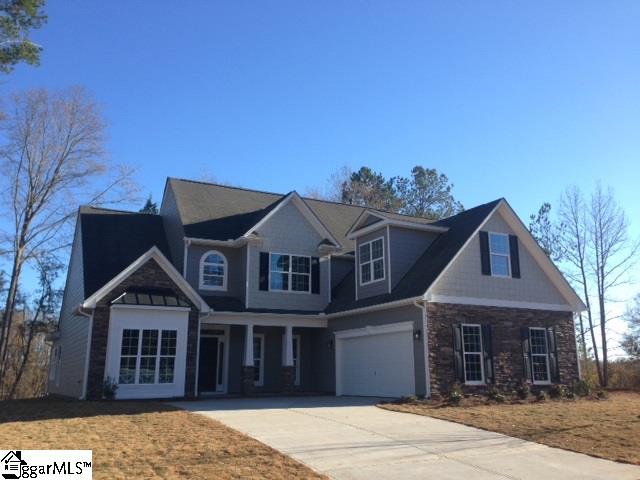
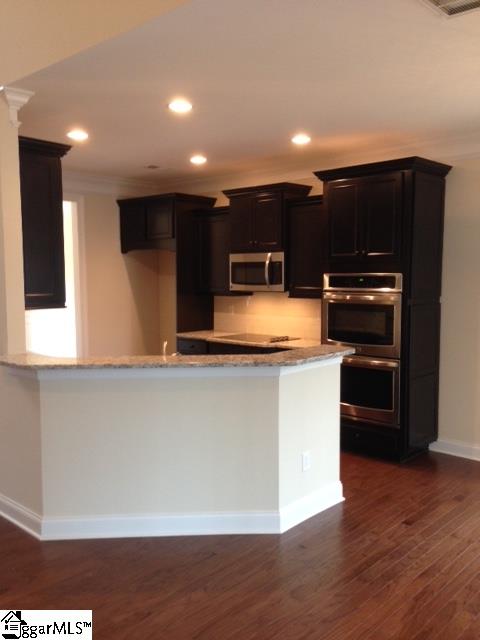
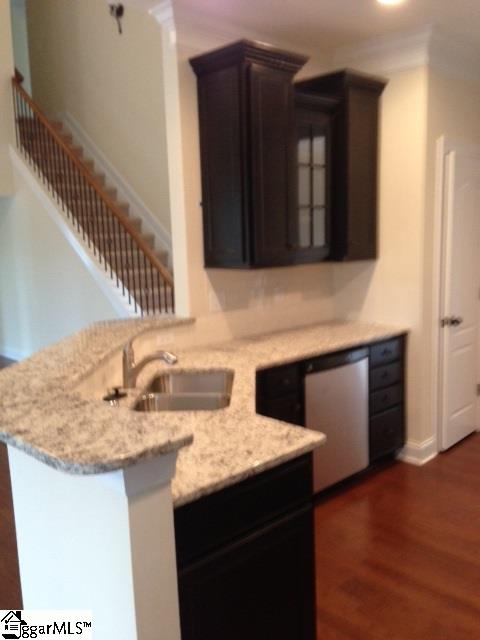
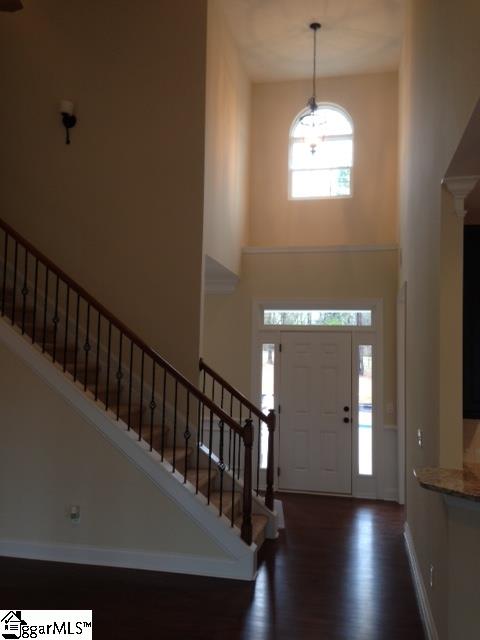
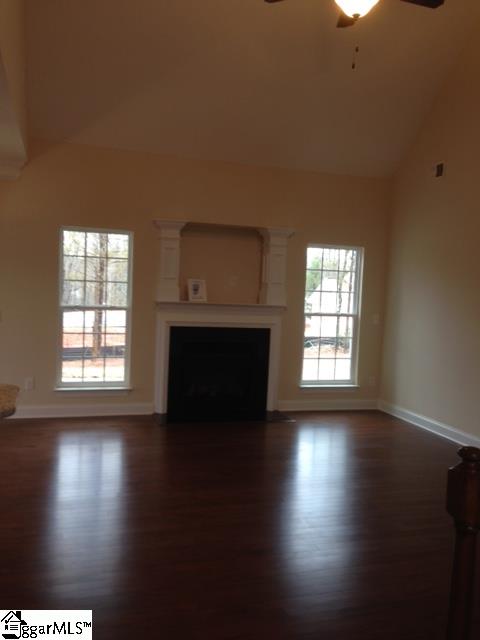
8 Morton Grove Road in Morton Grove, Simpsonville, SC
SOLD8 Morton Grove Road, Simpsonville, SC 29681
$328,987
$328,987
Sale Summary
Sold at asking price • Extended time on market
Does this home feel like a match?
Let us know — it helps us curate better suggestions for you.
Property Highlights
Bedrooms
4
Bathrooms
3
Property Details
This Property Has Been Sold
This property sold 9 years ago and is no longer available for purchase.
View active listings in Morton Grove →Stunning craftsman home with 4 Bedrooms & 3 Baths, sunroom and bonus room. Incredible curb appeal with stone accents, carriage lights, covered front porch and courtyard entry garage.. This open-concept home features a spacious designer kitchen which includes upgraded cabinetry, gas cooktop, double ovens and dishwasher in stainless steel, granite countertops, roll-out trays in base cabinets, and a bar-height counter.
Time on Site
10 years ago
Property Type
Residential
Year Built
N/A
Lot Size
N/A
Price/Sq.Ft.
N/A
HOA Fees
Request Info from Buyer's AgentProperty Details
School Information
Loading map...
Additional Information
Agent Contacts
- Greenville: (864) 757-4000
- Simpsonville: (864) 881-2800
Community & H O A
Room Dimensions
Property Details
Exterior Features
- Hardboard Siding
- Stone
- Other/See Remarks
- Patio
- Porch-Front
- Tilt Out Windows
- Vinyl/Aluminum Trim
- Windows-Insulated
Interior Features
- Carpet
- Ceramic Tile
- Wood
- Dishwasher
- Disposal
- Microwave-Stand Alone
- Oven-Self Cleaning
- Oven-Gas
- Attic Stairs Disappearing
- Ceiling 9ft+
- Ceiling Smooth
- Countertops Granite
- Open Floor Plan
- Smoke Detector
- Tub Garden
- Walk In Closet
Systems & Utilities
- Central Forced
- Electric
- Damper Controlled
- Forced Air
- Natural Gas
- Damper Controlled
Showing & Documentation
- Warranty Furnished
- Restric.Cov/By-Laws
- Termite Bond
- Appointment/Call Center
- List Agent Present
- Copy Earnest Money Check
- Pre-approve/Proof of Fund
- Specified Sales Contract
The information is being provided by Greater Greenville MLS. Information deemed reliable but not guaranteed. Information is provided for consumers' personal, non-commercial use, and may not be used for any purpose other than the identification of potential properties for purchase. Copyright 2025 Greater Greenville MLS. All Rights Reserved.
