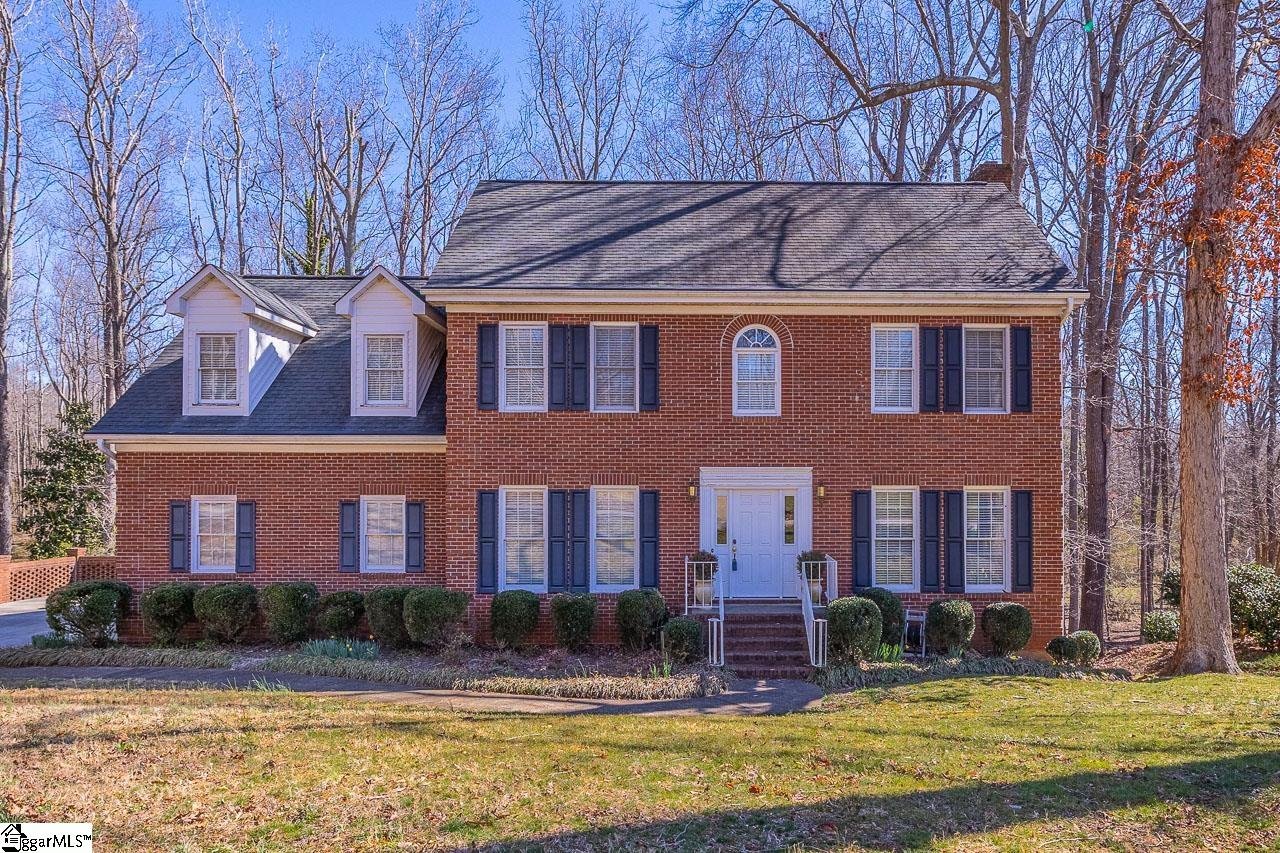
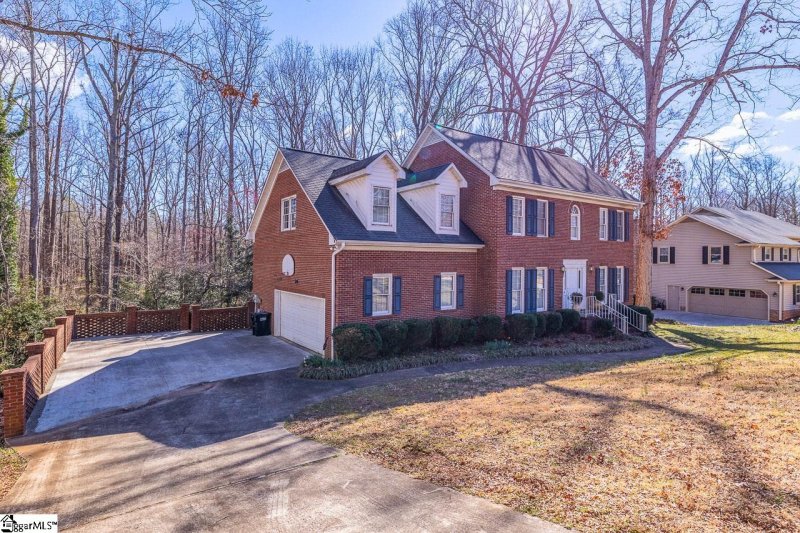
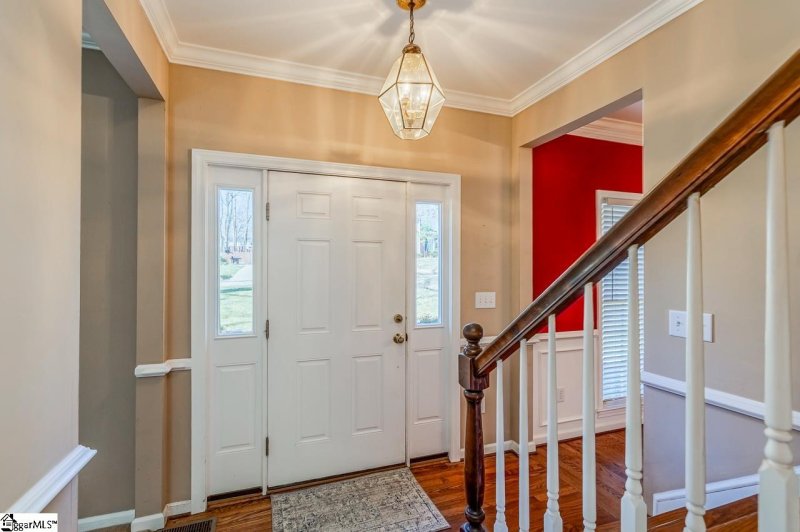
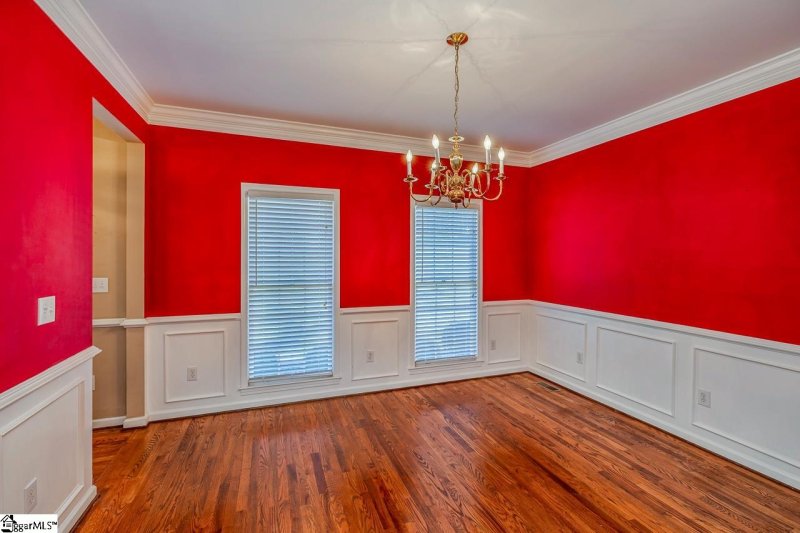
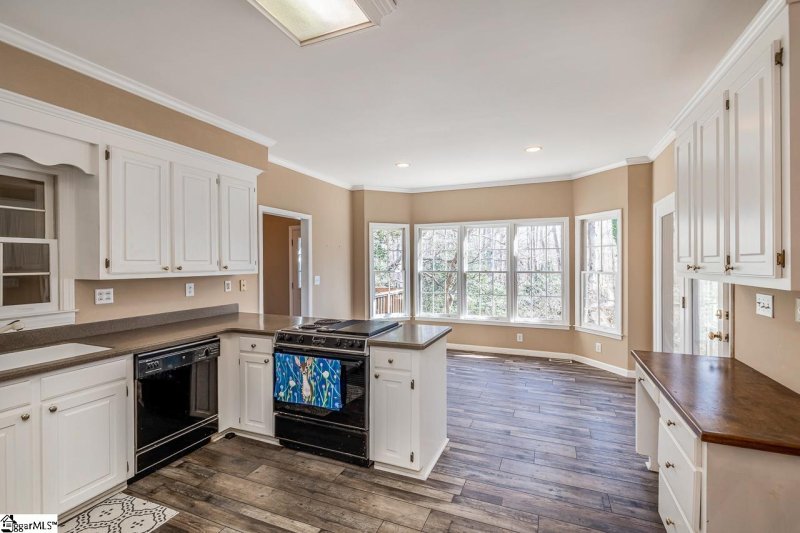
Spacious Simpsonville Home: No HOA, Screened Porch, Basement & Park
SOLD713 N Almond Drive, Simpsonville, SC 29681
$399,900
$399,900
Sale Summary
Sold below asking price • Sold slightly slower than average
Does this home feel like a match?
Let us know — it helps us curate better suggestions for you.
Property Highlights
Bedrooms
3
Bathrooms
2
Living Area
2,682 SqFt
Property Details
This Property Has Been Sold
This property sold 6 months ago and is no longer available for purchase.
View active listings in Poinsettia →***Back on market! It's your chance to buy now!*** Welcome to 713 N Almond Drive in the highly sought-after Poinsettia neighborhood!
Time on Site
9 months ago
Property Type
Residential
Year Built
1990
Lot Size
20,473 SqFt
Price/Sq.Ft.
$149
HOA Fees
Request Info from Buyer's AgentProperty Details
School Information
Loading map...
Additional Information
Agent Contacts
- Greenville: (864) 757-4000
- Simpsonville: (864) 881-2800
Community & H O A
Room Dimensions
Property Details
- Creek
- Sloped
- Steep
- Wooded
Exterior Features
- Deck
- Patio
- Porch-Screened
Interior Features
- 1st Floor
- Walk-in
- Dryer – Electric Hookup
- Washer Connection
- Carpet
- Ceramic Tile
- Wood
- Laminate Flooring
- Dishwasher
- Disposal
- Dryer
- Refrigerator
- Washer
- Oven-Electric
- Stand Alone Rng-Electric
- Garage
- Other/See Remarks
- Basement
- Laundry
- Other/See Remarks
- Bonus Room/Rec Room
- Breakfast Area
- 2nd Stair Case
- Ceiling 9ft+
- Ceiling Smooth
- Countertops-Solid Surface
- Smoke Detector
- Walk In Closet
- Split Floor Plan
- Pantry – Closet
Systems & Utilities
Showing & Documentation
- Appointment/Call Center
- Show Anytime
- Vacant
- Lockbox-Electronic
- Copy Earnest Money Check
- Pre-approve/Proof of Fund
- Signed SDS
The information is being provided by Greater Greenville MLS. Information deemed reliable but not guaranteed. Information is provided for consumers' personal, non-commercial use, and may not be used for any purpose other than the identification of potential properties for purchase. Copyright 2025 Greater Greenville MLS. All Rights Reserved.
