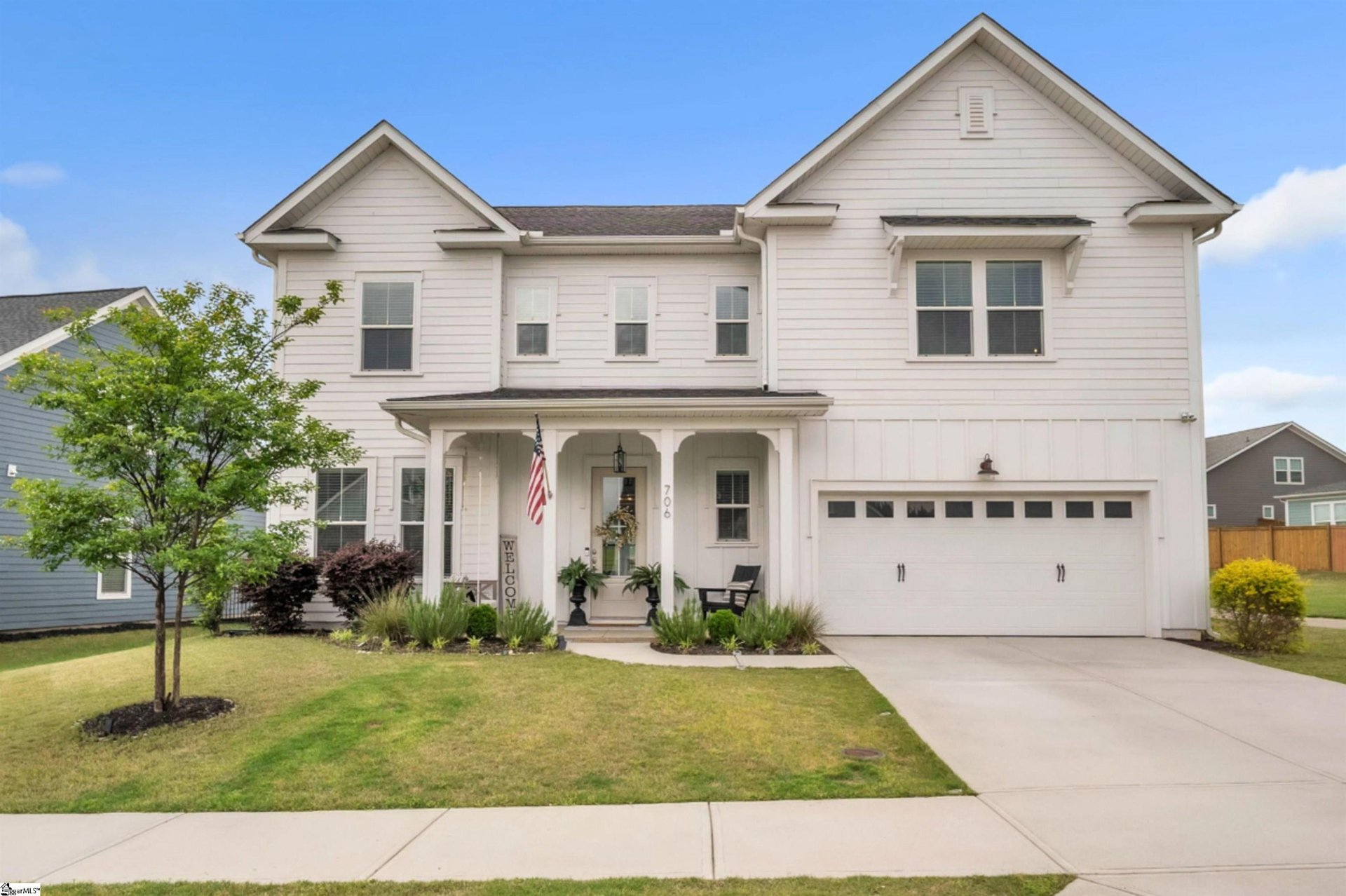
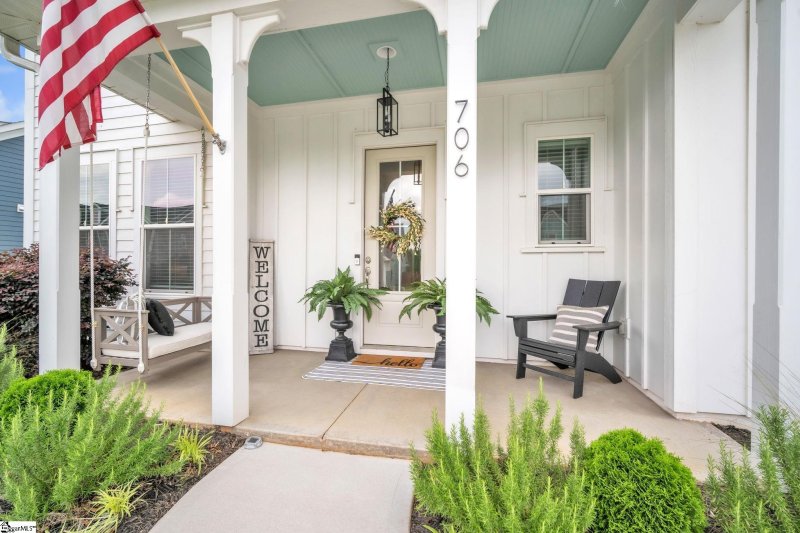
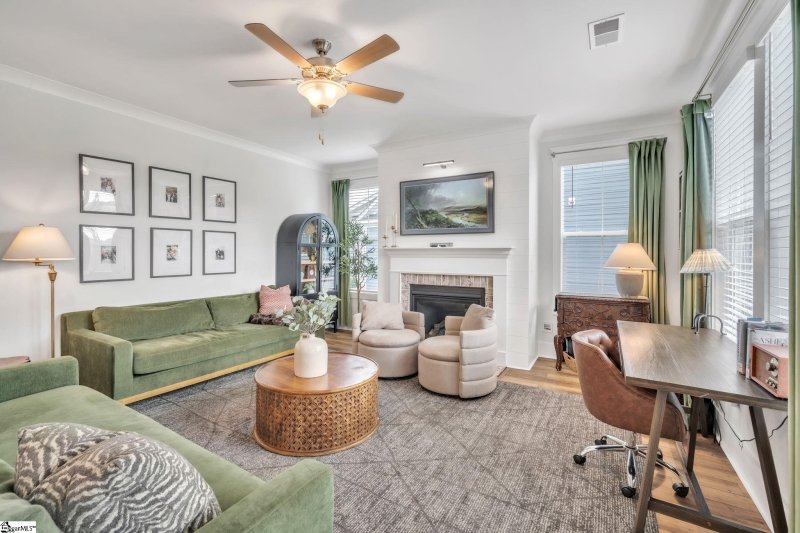
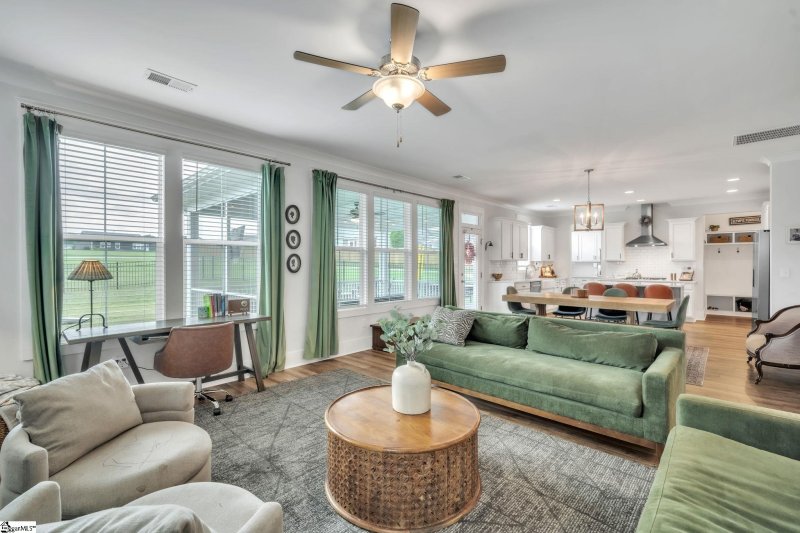
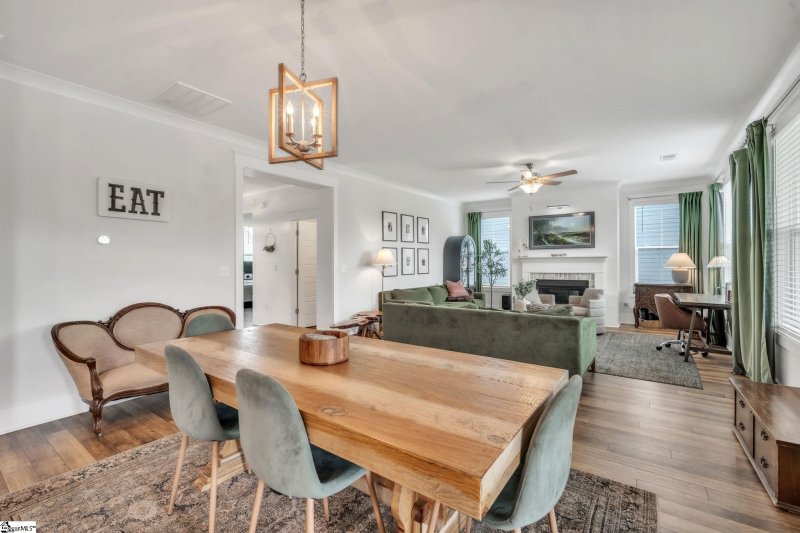
Perfectly Located 5 Bed Home - Walk to School & Amenities in Simpsonville
SOLD706 Torridon Lane, Simpsonville, SC 29681
$545,000
$545,000
Sale Summary
Sold at asking price • Sold quickly
Does this home feel like a match?
Let us know — it helps us curate better suggestions for you.
Property Highlights
Bedrooms
5
Bathrooms
3
Living Area
2,820 SqFt
Property Details
This Property Has Been Sold
This property sold 5 months ago and is no longer available for purchase.
View active listings in Jones Mill Crossing →Don't miss this move-in ready 5-bedroom, 3-bathroom home perfectly positioned in one of the most desirable locations within Jones Mill Crossing! Set on a corner lot just steps from the community pool and cabana, this beautifully maintained home offers modern living with unbeatable convenience. From the moment you step inside, you ll notice the custom touches that set it apart - shiplap accents, hardwood stairs, and a bright, open layout filled with natural light.
Time on Site
6 months ago
Property Type
Residential
Year Built
N/A
Lot Size
6,969 SqFt
Price/Sq.Ft.
$193
HOA Fees
Request Info from Buyer's AgentProperty Details
School Information
Loading map...
Additional Information
Agent Contacts
- Greenville: (864) 757-4000
- Simpsonville: (864) 881-2800
Community & H O A
Room Dimensions
Property Details
- Corner
- Fenced Yard
- Level
- Sidewalk
Exterior Features
- Porch-Screened
- Tilt Out Windows
Interior Features
- 2nd Floor
- Walk-in
- Carpet
- Ceramic Tile
- Luxury Vinyl Tile/Plank
- Cook Top-Gas
- Oven(s)-Wall
- Refrigerator
- Microwave-Built In
- Attic
- Garage
- Comb Liv & Din Room
- Laundry
- Loft
- Attic
- 2 Story Foyer
- Attic Stairs Disappearing
- Ceiling 9ft+
- Ceiling Fan
- Ceiling Smooth
- Walk In Closet
- Ceiling – Coffered
- Countertops – Quartz
Systems & Utilities
- Gas
- Tankless
- Central Forced
- Multi-Units
- Multi-Units
- Natural Gas
Showing & Documentation
- Advance Notice Required
- Occupied
- Showing Time
- Pre-approve/Proof of Fund
- Signed SDS
The information is being provided by Greater Greenville MLS. Information deemed reliable but not guaranteed. Information is provided for consumers' personal, non-commercial use, and may not be used for any purpose other than the identification of potential properties for purchase. Copyright 2025 Greater Greenville MLS. All Rights Reserved.
