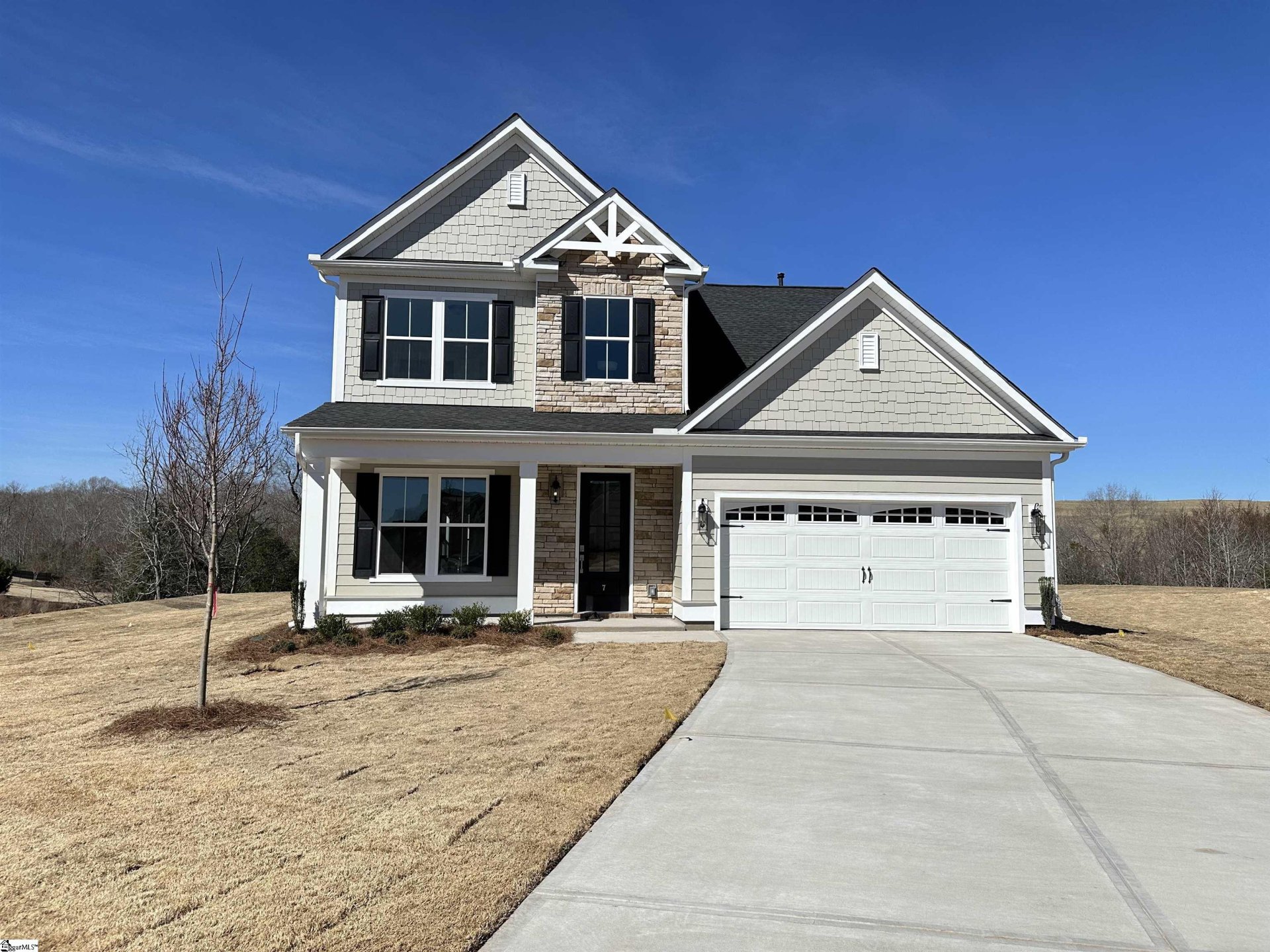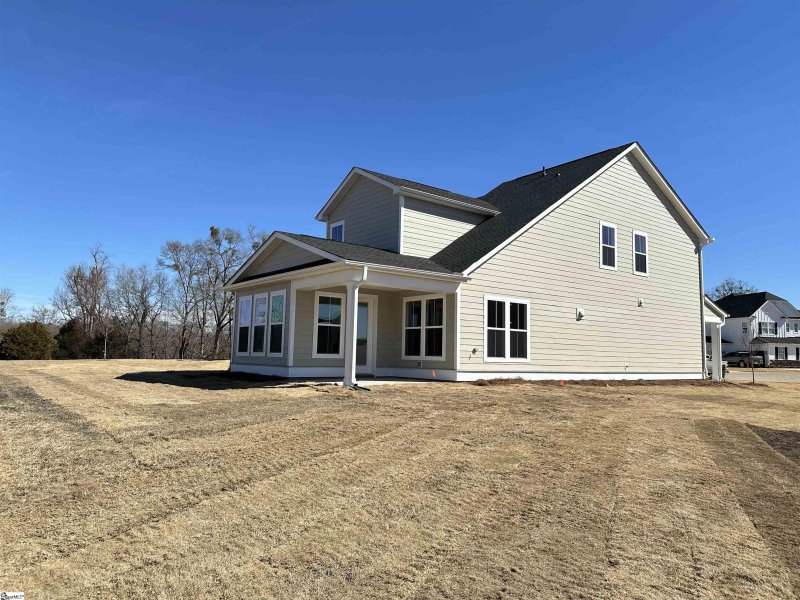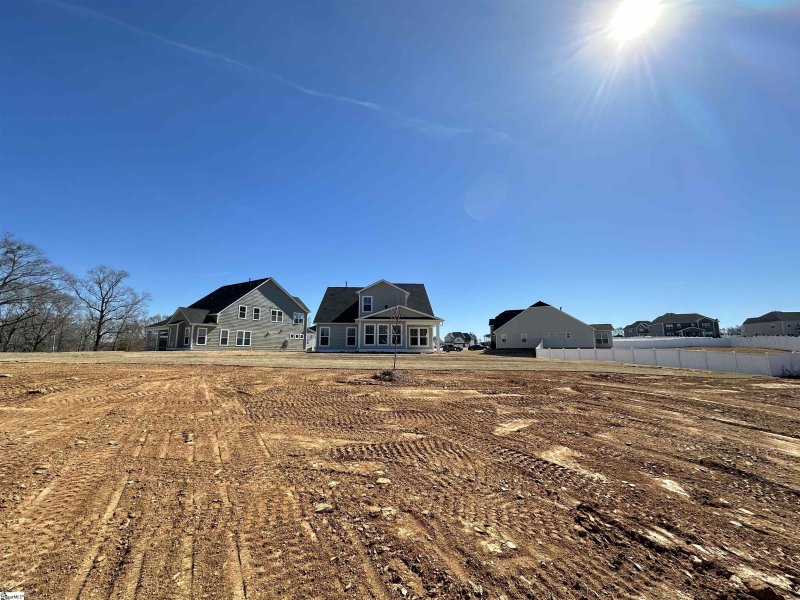




7 Stony Run Lane in Parker's Landing, Simpsonville, SC
SOLD7 Stony Run Lane, Simpsonville, SC 29681
$592,850
$592,850
Sale Summary
Sold at asking price • Extended time on market
Does this home feel like a match?
Let us know — it helps us curate better suggestions for you.
Property Highlights
Bedrooms
4
Bathrooms
3
Living Area
2,987 SqFt
Property Details
This Property Has Been Sold
This property sold 9 months ago and is no longer available for purchase.
View active listings in Parker's Landing →What an Amazing Opportunity... New Construction in an already Established Community - Truly a rare jewel. This home is on a cul-de-sac that has a stunning back drop of trees.
Time on Site
1 year ago
Property Type
Residential
Year Built
2025
Lot Size
1.16 Acres
Price/Sq.Ft.
$198
HOA Fees
Request Info from Buyer's AgentProperty Details
School Information
Loading map...
Additional Information
Agent Contacts
- Greenville: (864) 757-4000
- Simpsonville: (864) 881-2800
Community & H O A
- HOA Mgmt Transfer Fee
- Cap Contr./Perpetual Fee
Room Dimensions
Property Details
- Architectural
- Composition Shingle
- Cul-de-Sac
- Wooded
Exterior Features
- Brick Veneer-Partial
- Hardboard Siding
- Porch-Front
- Sprklr In Grnd-Partial Yd
- Tilt Out Windows
- Porch-Covered Back
Interior Features
- 1st Floor
- Walk-in
- Dryer – Electric Hookup
- Washer Connection
- Carpet
- Ceramic Tile
- Laminate Flooring
- Cook Top-Gas
- Dishwasher
- Disposal
- Oven-Self Cleaning
- Oven-Convection
- Oven(s)-Wall
- Oven-Electric
- Double Oven
- Microwave-Built In
- Microwave-Convection
- Range Hood
- Attic
- Garage
- Laundry
- Office/Study
- Sun Room
- Other/See Remarks
- Bonus Room/Rec Room
- Breakfast Area
- 2 Story Foyer
- Attic Stairs Disappearing
- Cable Available
- Ceiling 9ft+
- Ceiling Fan
- Ceiling Cathedral/Vaulted
- Ceiling Smooth
- Countertops-Solid Surface
- Open Floor Plan
- Smoke Detector
- Tub Garden
- Walk In Closet
- Split Floor Plan
- Countertops – Quartz
- Pantry – Closet
Systems & Utilities
- Gas
- Tankless
- Central Forced
- Electric
- Damper Controlled
- Forced Air
- Natural Gas
- Damper Controlled
Showing & Documentation
- Advance Notice Required
- Appointment/Call Center
- List Agent Present
- Restricted Hours
- Other/See Remarks
- Call Listing Office/Agent
- Under Construction
- Copy Earnest Money Check
- Pre-approve/Proof of Fund
- Specified Sales Contract
- Other/See Remarks
The information is being provided by Greater Greenville MLS. Information deemed reliable but not guaranteed. Information is provided for consumers' personal, non-commercial use, and may not be used for any purpose other than the identification of potential properties for purchase. Copyright 2025 Greater Greenville MLS. All Rights Reserved.
