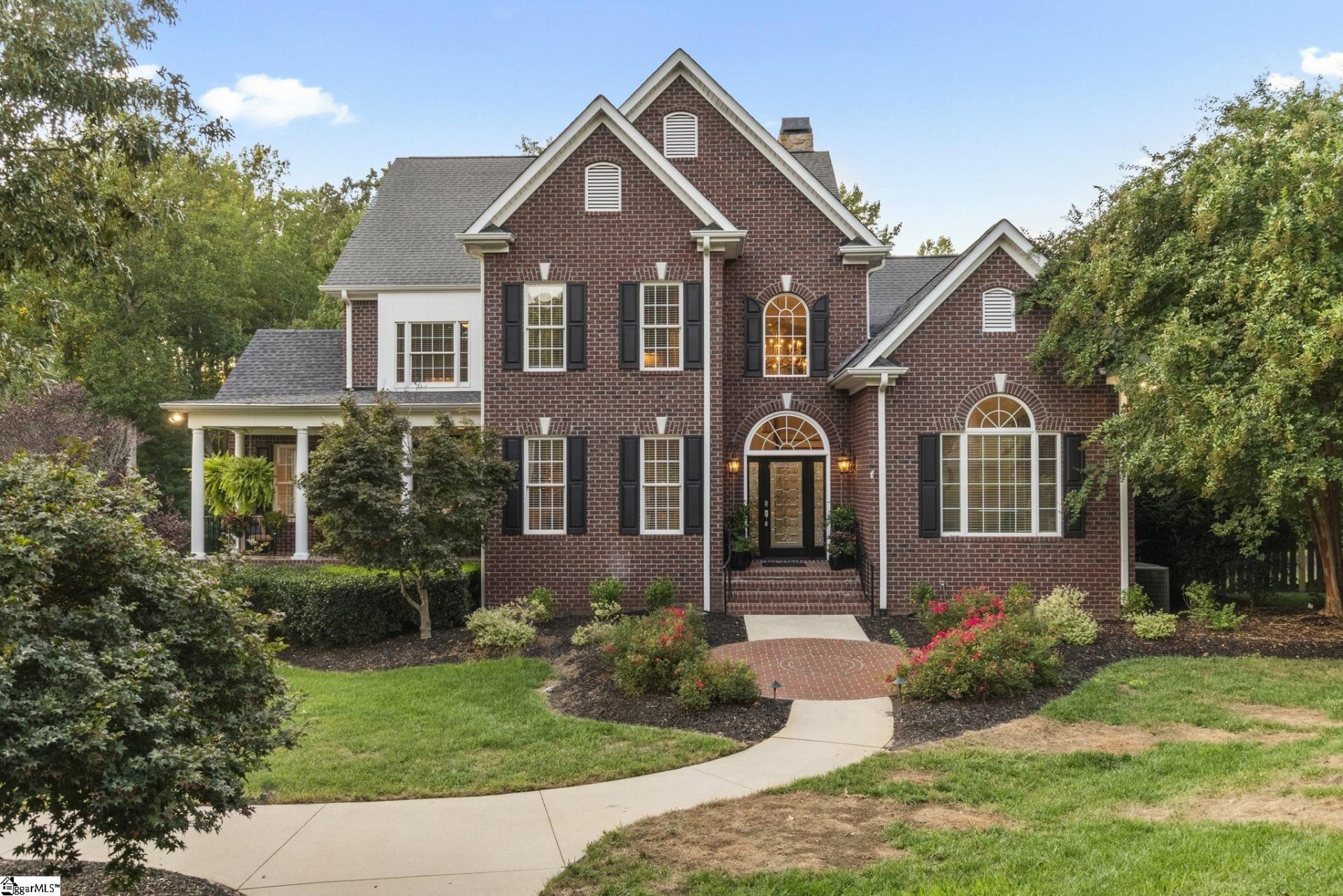
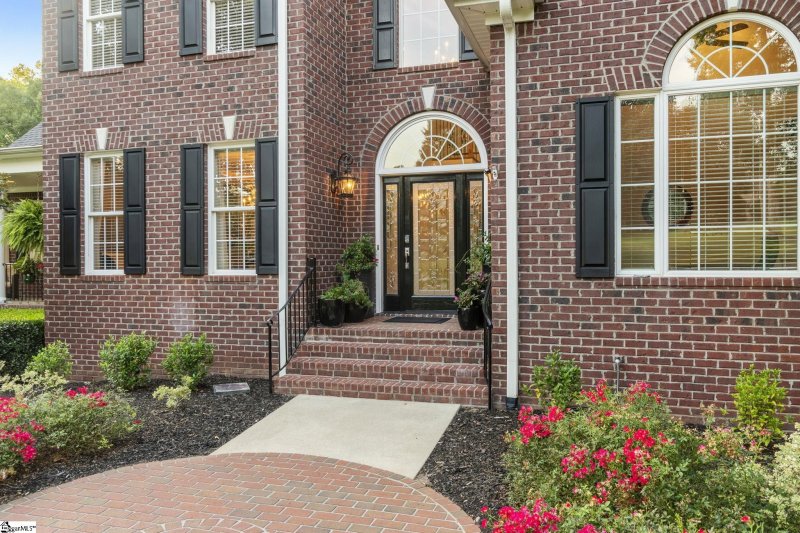
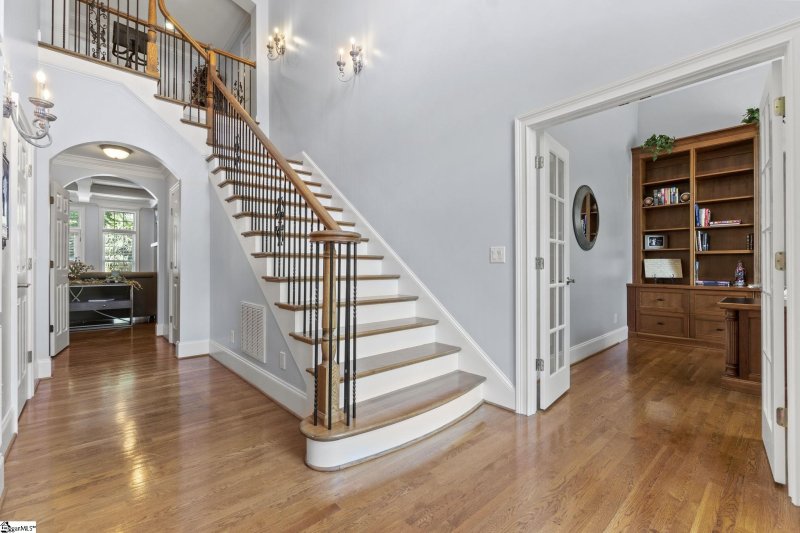
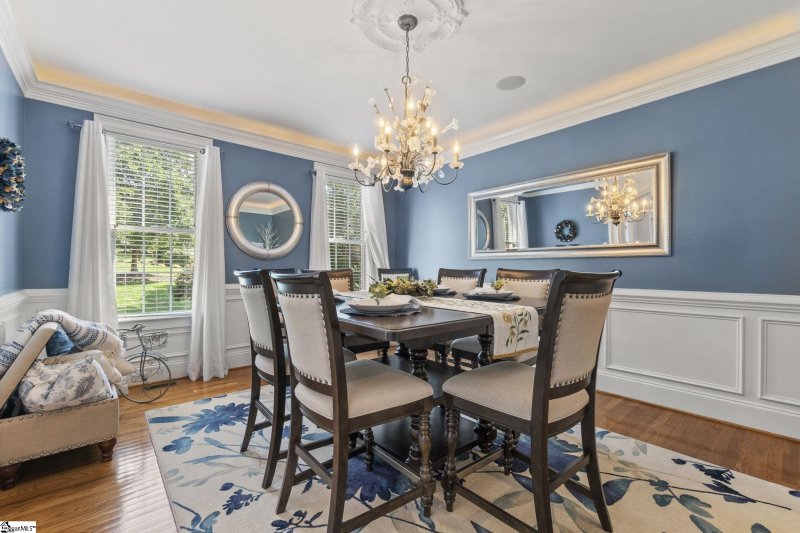
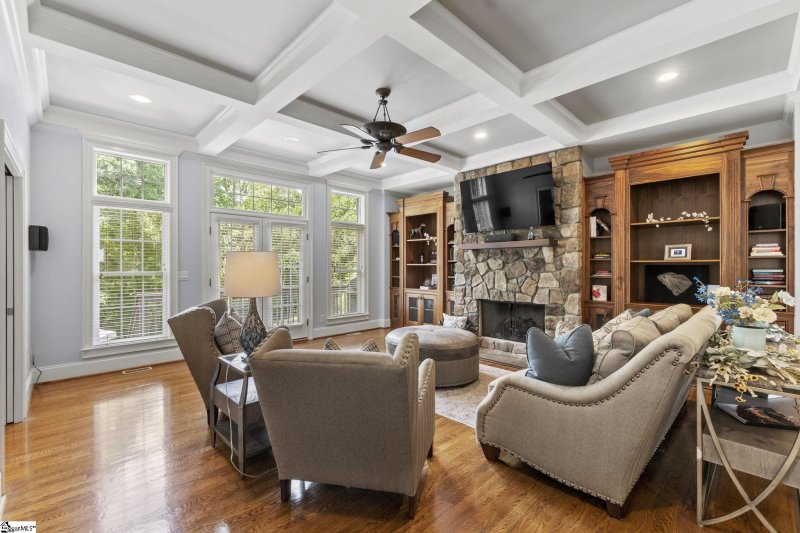
608 Glen Meadows Drive in Glen Meadows, Simpsonville, SC
SOLD608 Glen Meadows Drive, Simpsonville, SC 29680
$1,049,500
$1,049,500
Sale Summary
Sold below asking price • Sold in typical time frame
Does this home feel like a match?
Let us know — it helps us curate better suggestions for you.
Property Highlights
Bedrooms
5
Bathrooms
4
Property Details
This Property Has Been Sold
This property sold 3 years ago and is no longer available for purchase.
View active listings in Glen Meadows →This exquisite custom-built estate sits on over 2 acres of mature, landscaped grounds with natural beauty on a cul-de sac lot in the sought-after community of Glen Meadows. The inviting driveway is lined by beautiful trees, outdoor lighting, and an extra parking area. The grand entrance features a circular brick design and a new beveled glass front door.
Time on Site
3 years ago
Property Type
Residential
Year Built
2004
Lot Size
2.18 Acres
Price/Sq.Ft.
N/A
HOA Fees
Request Info from Buyer's AgentProperty Details
School Information
Loading map...
Additional Information
Agent Contacts
- Greenville: (864) 757-4000
- Simpsonville: (864) 881-2800
Community & H O A
Room Dimensions
Property Details
- Creek
- Cul-de-Sac
- Fenced Yard
- Some Trees
- Underground Utilities
Exterior Features
- Extra Pad
- Paved
- Brick Veneer-Partial
- Hardboard Siding
- Hot Tub
- Patio
- Pool-In Ground
- Porch-Enclosed
- Porch-Front
- Porch-Screened
- Tilt Out Windows
- Windows-Insulated
- Sprklr In Grnd-Full Yard
Interior Features
- Sink
- 1st Floor
- Walk-in
- Dryer – Gas Hookup
- Carpet
- Ceramic Tile
- Wood
- Cook Top-Gas
- Cook Top-Smooth
- Dishwasher
- Disposal
- Oven-Convection
- Oven(s)-Wall
- Refrigerator
- Other/See Remarks
- Cook Top-Electric
- Wine Chiller
- Microwave-Built In
- Attic
- Garage
- Exercise Room
- Laundry
- Office/Study
- Bonus Room/Rec Room
- 2 Story Foyer
- 2nd Stair Case
- Attic Stairs Disappearing
- Bookcase
- Cable Available
- Ceiling 9ft+
- Ceiling Fan
- Ceiling Cathedral/Vaulted
- Ceiling Smooth
- Ceiling Trey
- Central Vacuum
- Countertops Granite
- Gas Dryer Hookup
- Open Floor Plan
- Sec. System-Owned/Conveys
- Smoke Detector
- Window Trmnts-Some Remain
- Tub Garden
- Walk In Closet
- Pantry – Walk In
Systems & Utilities
- Gas
- Tankless
- Electric
- Multi-Units
- Multi-Units
- Natural Gas
Showing & Documentation
- Restric.Cov/By-Laws
- Seller Disclosure
- Survey
- Advance Notice Required
- Appointment/Call Center
- Occupied
- Lockbox-Electronic
- Copy Earnest Money Check
- Pre-approve/Proof of Fund
- Signed SDS
- Specified Sales Contract
The information is being provided by Greater Greenville MLS. Information deemed reliable but not guaranteed. Information is provided for consumers' personal, non-commercial use, and may not be used for any purpose other than the identification of potential properties for purchase. Copyright 2025 Greater Greenville MLS. All Rights Reserved.
