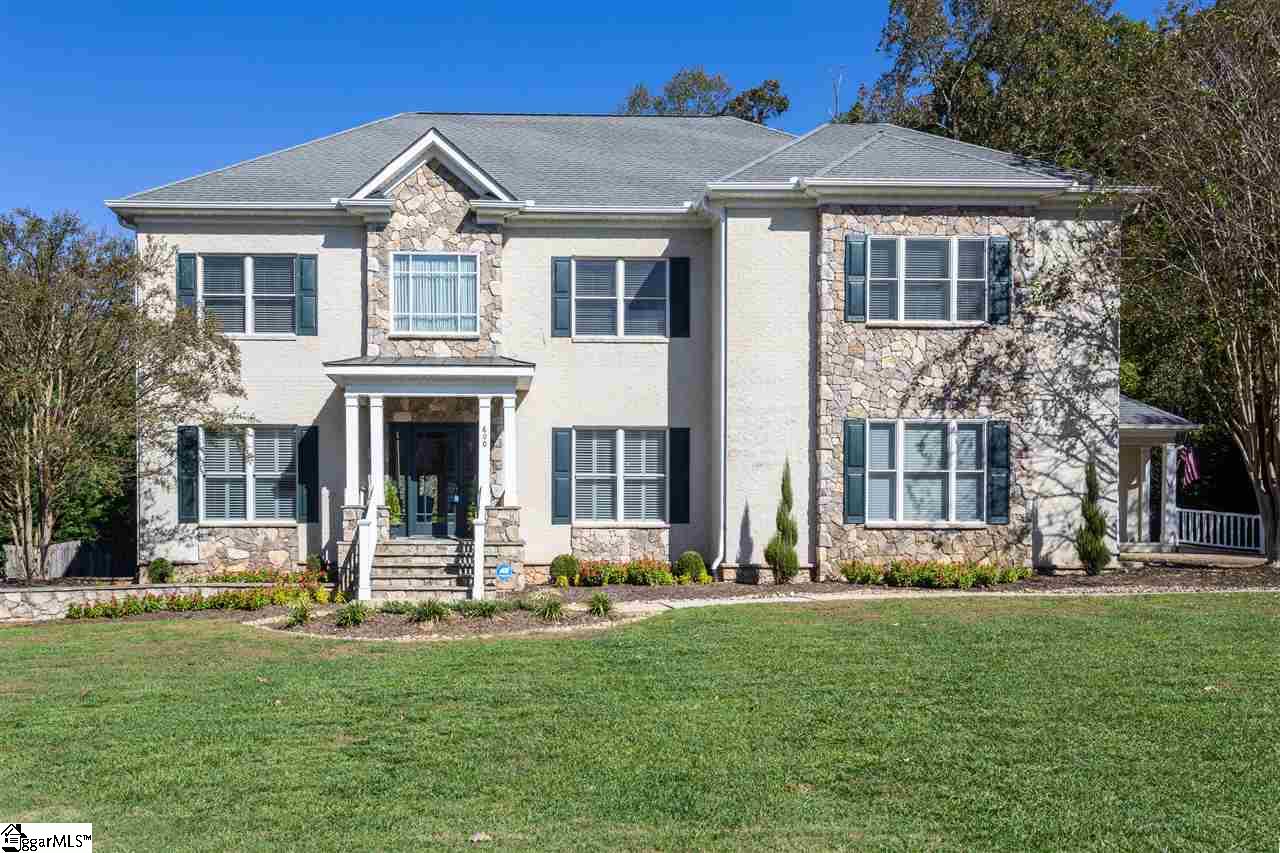
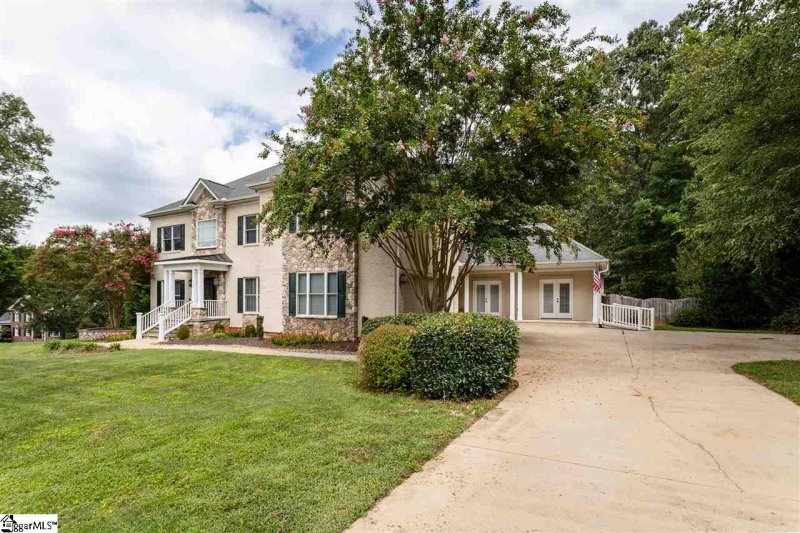
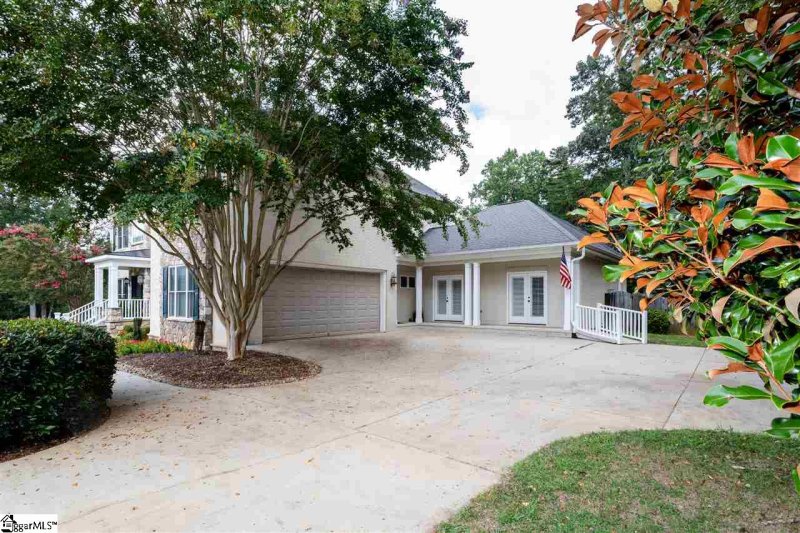
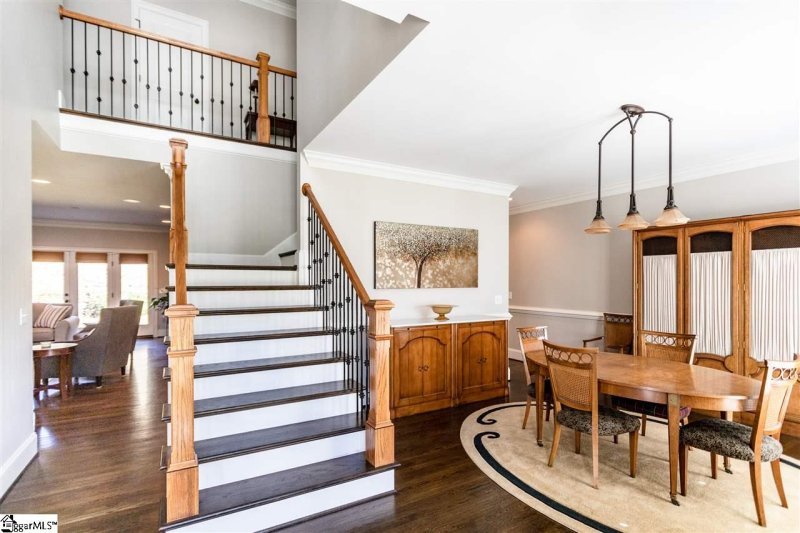
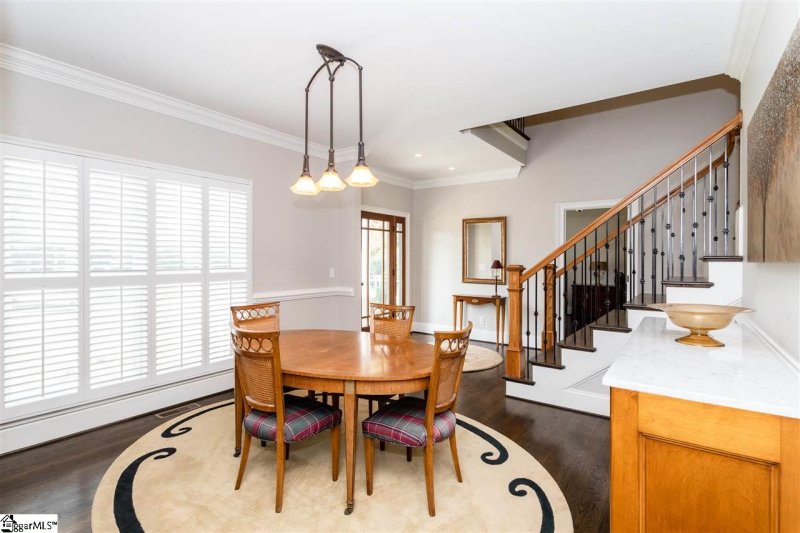
600 Glen Meadows Drive in Glen Meadows, Simpsonville, SC
SOLD600 Glen Meadows Drive, Simpsonville, SC 29680
$504,000
$504,000
Sale Summary
Sold below asking price • Extended time on market
Does this home feel like a match?
Let us know — it helps us curate better suggestions for you.
Property Highlights
Bedrooms
5
Bathrooms
5
Property Details
This Property Has Been Sold
This property sold 4 years ago and is no longer available for purchase.
View active listings in Glen Meadows →5 bedroom 5.5 bathroom one owner brick and stone home on a huge fenced lot (.82 acres) has it ALL!
Time on Site
5 years ago
Property Type
Residential
Year Built
2005
Lot Size
35,719 SqFt
Price/Sq.Ft.
N/A
HOA Fees
Request Info from Buyer's AgentProperty Details
School Information
Loading map...
Additional Information
Agent Contacts
- Greenville: (864) 757-4000
- Simpsonville: (864) 881-2800
Community & H O A
Room Dimensions
Property Details
- Fenced Yard
- Some Trees
- Underground Utilities
Special Features
- Main Level
- Second Level
- Separate Entrance
Exterior Features
- Brick Veneer-Partial
- Hardboard Siding
- Stone
- Patio
- Porch-Screened
- Sprklr In Grnd-Full Yard
Interior Features
- Sink
- 2nd Floor
- Walk-in
- Carpet
- Ceramic Tile
- Wood
- Cook Top-Gas
- Dishwasher
- Disposal
- Dryer
- Refrigerator
- Washer
- Oven-Electric
- Double Oven
- Microwave-Built In
- Attic
- Garage
- Laundry
- Office/Study
- Other/See Remarks
- Cable Available
- Ceiling 9ft+
- Ceiling Fan
- Ceiling Smooth
- Countertops Granite
- Gas Dryer Hookup
- Disability Access
- Open Floor Plan
- Smoke Detector
- Window Trmnts-Some Remain
- Tub-Jetted
- Walk In Closet
- Second Living Quarters
- Dual Primary Bedrooms
- Pantry – Walk In
Systems & Utilities
- Central Forced
- Electric
- Electric
- Natural Gas
Showing & Documentation
- Advance Notice Required
- Appointment/Call Center
- Occupied
- Lockbox-Electronic
- Pre-approve/Proof of Fund
- Signed SDS
- Specified Sales Contract
The information is being provided by Greater Greenville MLS. Information deemed reliable but not guaranteed. Information is provided for consumers' personal, non-commercial use, and may not be used for any purpose other than the identification of potential properties for purchase. Copyright 2025 Greater Greenville MLS. All Rights Reserved.
