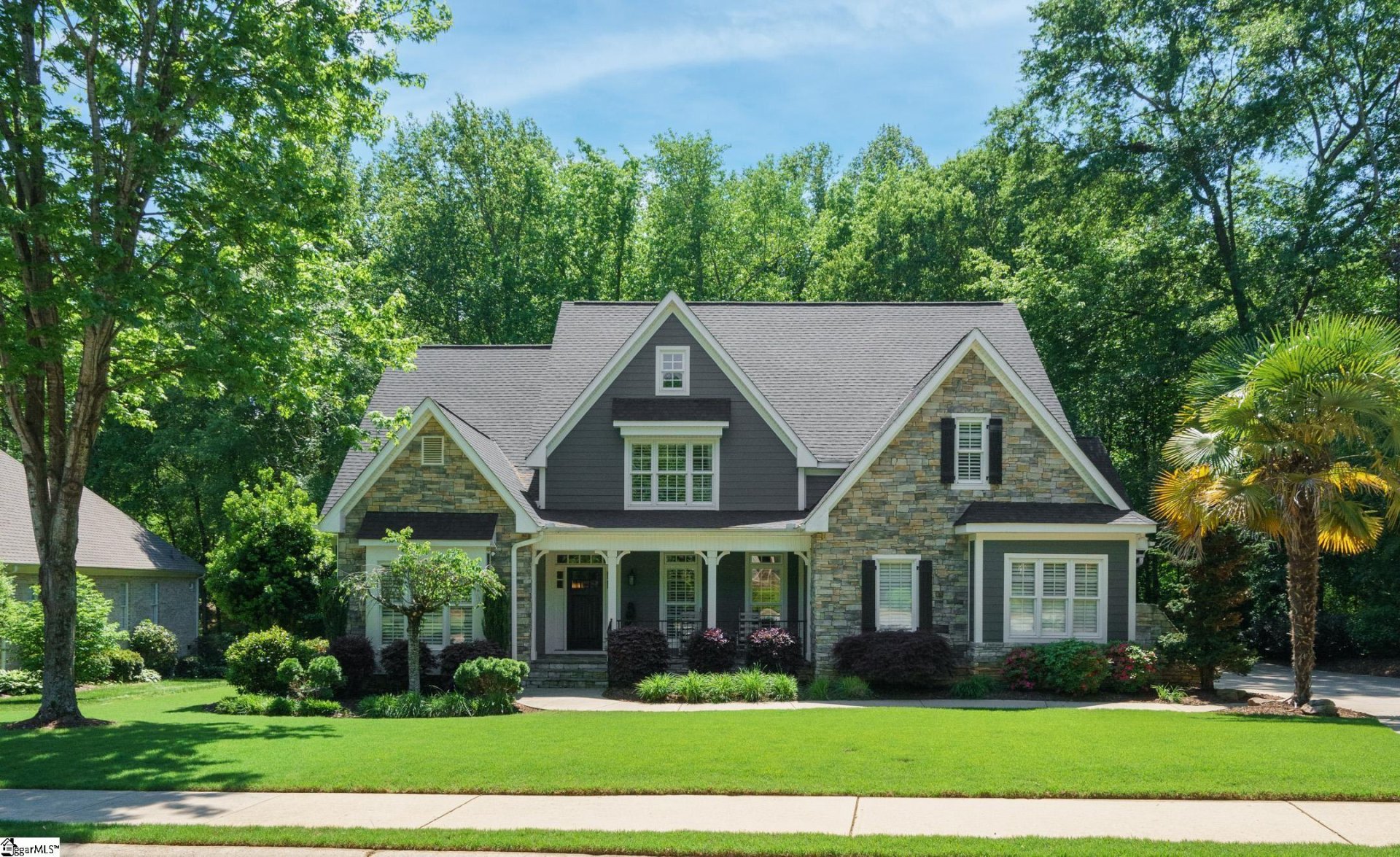
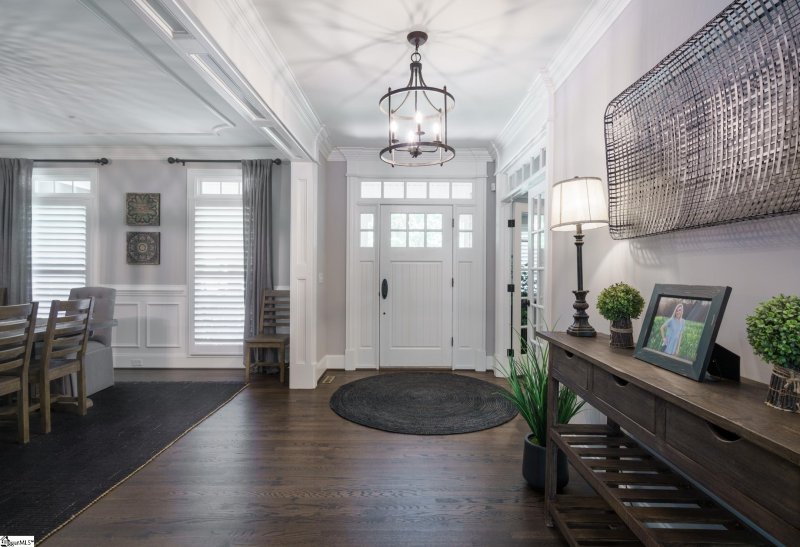
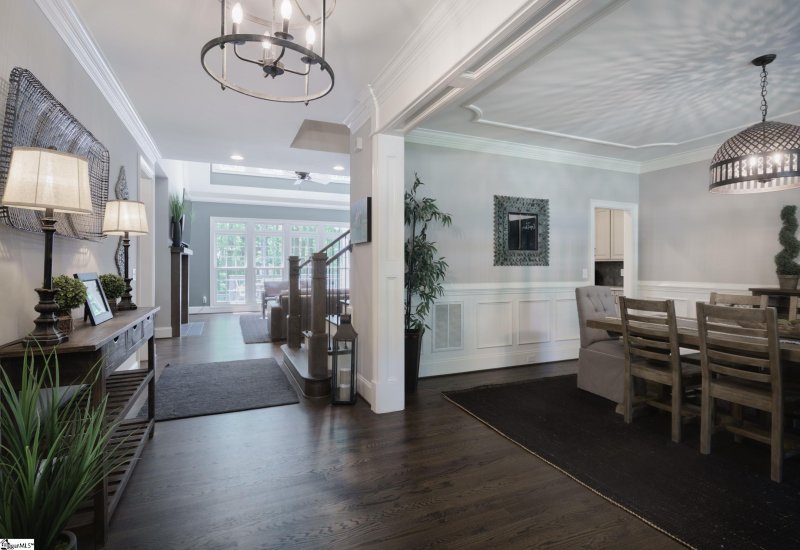
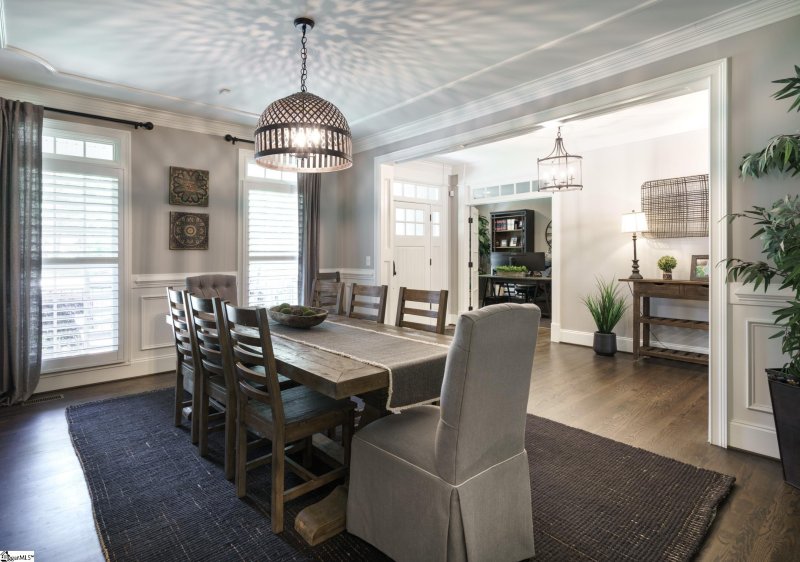
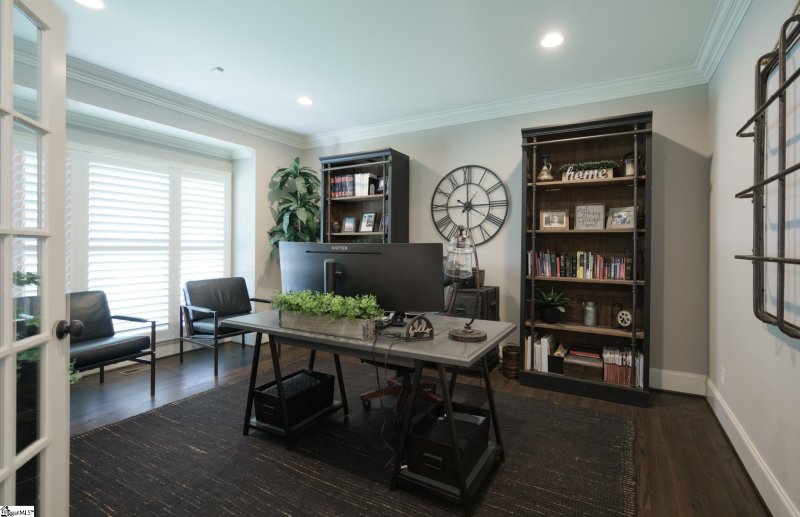

6 Sycamore Ridge Drive in Sycamore Ridge, Simpsonville, SC
SOLD6 Sycamore Ridge Drive, Simpsonville, SC 29681
$950,000
$950,000
Sale Summary
Sold at asking price • Sold quickly
Does this home feel like a match?
Let us know — it helps us curate better suggestions for you.
Property Highlights
Bedrooms
4
Bathrooms
3
Property Details
This Property Has Been Sold
This property sold 1 year ago and is no longer available for purchase.
View active listings in Sycamore Ridge →LUXURY IS IN THE DETAILS. That statement has never been more true when it comes to the stunning home at 6 Sycamore Ridge situated on over a half-acre lot in Sycamore Ridge in Simpsonville. The owners have meticulously made the most incredible set of upgrades and improvements to this home from the kitchen and bathrooms to the fireplaces and deck.
Time on Site
1 year ago
Property Type
Residential
Year Built
2006
Lot Size
28,314 SqFt
Price/Sq.Ft.
N/A
HOA Fees
Request Info from Buyer's AgentProperty Details
School Information
Additional Information
Region
Agent Contacts
- Greenville: (864) 757-4000
- Simpsonville: (864) 881-2800
Community & H O A
Room Dimensions
Property Details
- Creek
- Sidewalk
- Some Trees
- Underground Utilities
Exterior Features
- Extra Pad
- Paved Concrete
- Hardboard Siding
- Stone
- Deck
- Porch-Front
- Tilt Out Windows
- Vinyl/Aluminum Trim
- Sprklr In Grnd-Full Yard
- Under Ground Irrigation
Interior Features
- Sink
- 1st Floor
- Walk-in
- Dryer – Electric Hookup
- Washer Connection
- Carpet
- Ceramic Tile
- Wood
- Cook Top-Gas
- Dishwasher
- Disposal
- Oven-Self Cleaning
- Oven(s)-Wall
- Oven-Electric
- Microwave-Built In
- Attic
- Garage
- Laundry
- Office/Study
- Bonus Room/Rec Room
- Breakfast Area
- Unfinished Space
- Cable Available
- Ceiling 9ft+
- Ceiling Fan
- Ceiling Cathedral/Vaulted
- Ceiling Smooth
- Ceiling Trey
- Central Vacuum
- Open Floor Plan
- Smoke Detector
- Window Trmnts-Some Remain
- Tub Garden
- Walk In Closet
- Countertops-Other
- Pantry – Walk In
Systems & Utilities
- Gas
- Tankless
- Central Forced
- Electric
- Multi-Units
- Electric
- Forced Air
- Multi-Units
Showing & Documentation
- Seller Disclosure
- Termite Bond
- SQFT Sketch
- Appointment/Call Center
- No Sign
- Occupied
- Lockbox-Electronic
- Copy Earnest Money Check
- Pre-approve/Proof of Fund
- Signed SDS
The information is being provided by Greater Greenville MLS. Information deemed reliable but not guaranteed. Information is provided for consumers' personal, non-commercial use, and may not be used for any purpose other than the identification of potential properties for purchase. Copyright 2025 Greater Greenville MLS. All Rights Reserved.
