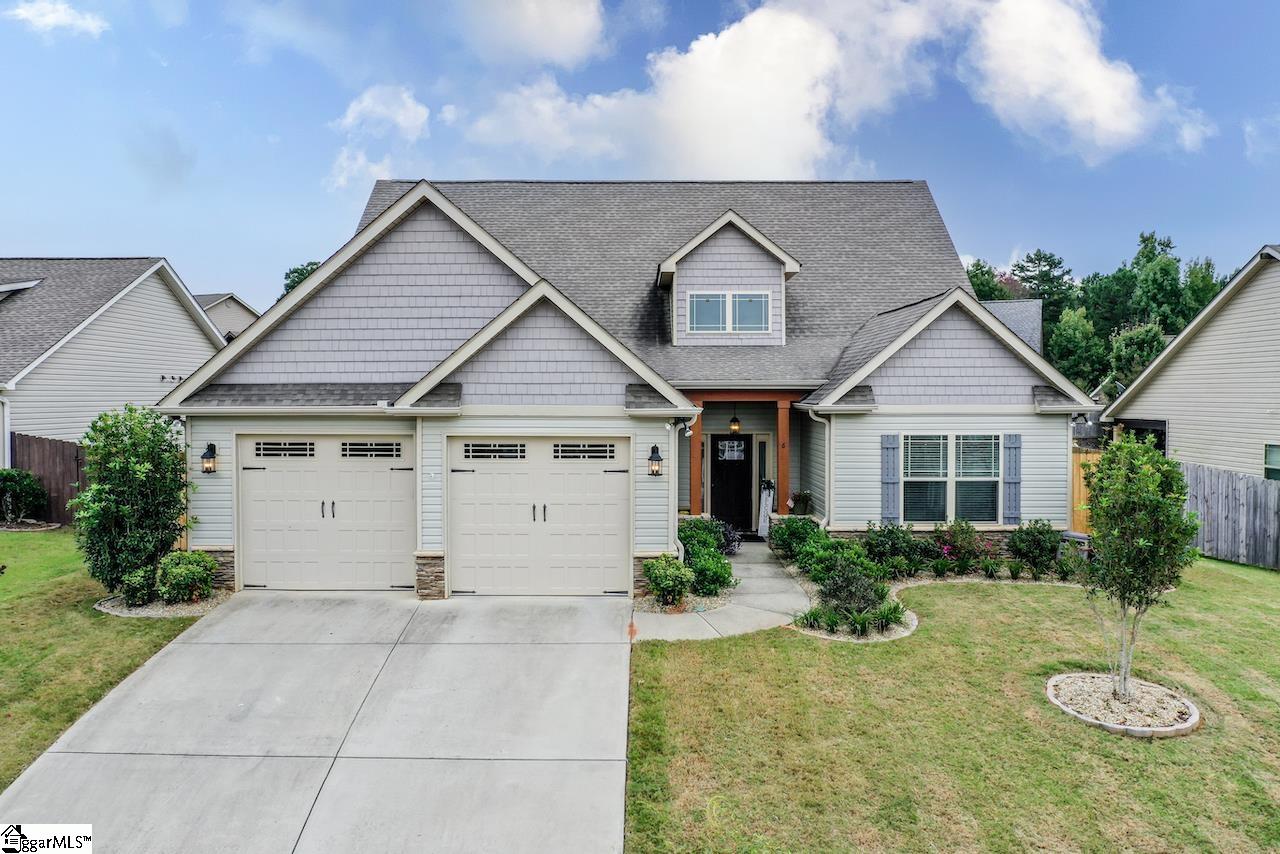
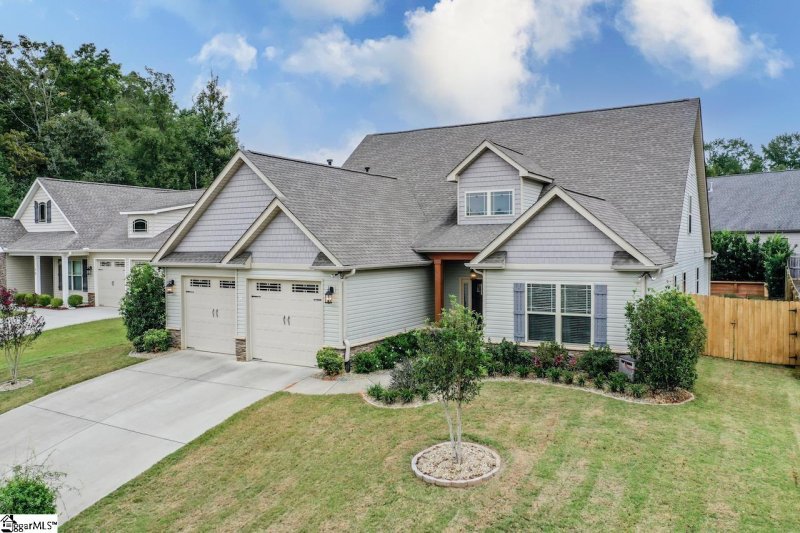
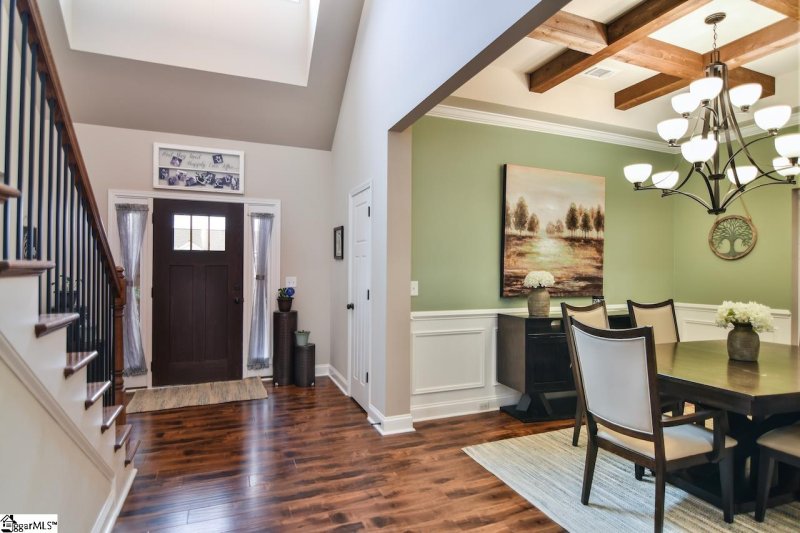
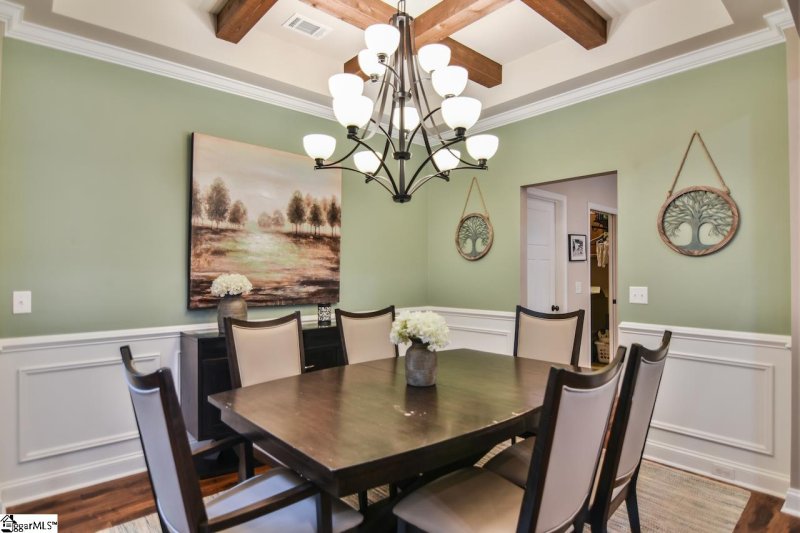
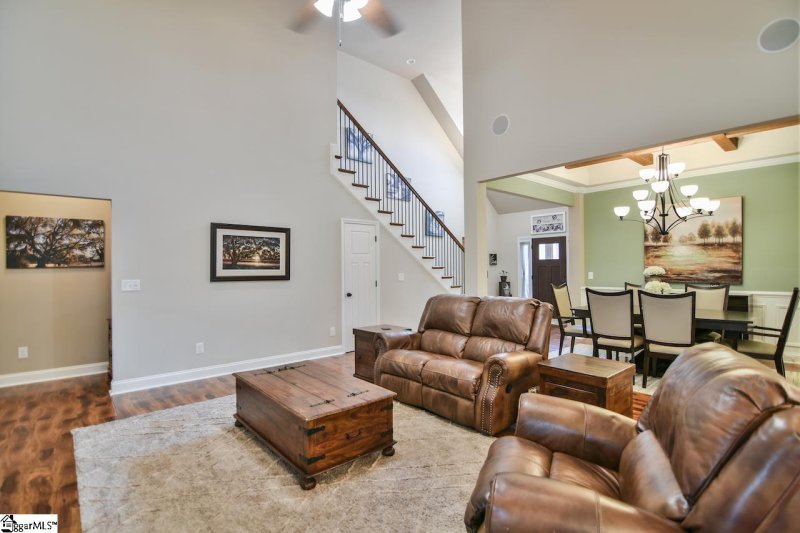
6 Gamesford Court in Park Ridge, Simpsonville, SC
SOLD6 Gamesford Court, Simpsonville, SC 29680
$360,000
$360,000
Sale Summary
Sold at asking price • Sold quickly
Does this home feel like a match?
Let us know — it helps us curate better suggestions for you.
Property Highlights
Bedrooms
4
Bathrooms
3
Property Details
This Property Has Been Sold
This property sold 4 years ago and is no longer available for purchase.
View active listings in Park Ridge →What an awesome custom featured 3BR, 3BA with Bonus/BR4 home! The moment you enter the home, you can't help but be impressed by the Foyer and its amazing ceiling design as well as the very custom wood beams of the coffered ceiling in the Dining Room w/ Judges Paneled walls! This beautiful room is open to the large Great Room w/ stone FP w/ Gas Logs, built in speakers, and soaring 18 Ft Ceiling.
Time on Site
4 years ago
Property Type
Residential
Year Built
2014
Lot Size
8,276 SqFt
Price/Sq.Ft.
N/A
HOA Fees
Request Info from Buyer's AgentProperty Details
School Information
Loading map...
Additional Information
Agent Contacts
- Greenville: (864) 757-4000
- Simpsonville: (864) 881-2800
Community & H O A
Room Dimensions
Property Details
- Cul-de-Sac
- Fenced Yard
- Level
- Steep
- Underground Utilities
Exterior Features
- Porch-Screened
- Tilt Out Windows
- Vinyl/Aluminum Trim
- Windows-Insulated
Interior Features
- 1st Floor
- Walk-in
- Dryer – Electric Hookup
- Carpet
- Ceramic Tile
- Laminate Flooring
- Dishwasher
- Disposal
- Oven-Gas
- Microwave-Built In
- Laundry
- Bonus Room/Rec Room
- 2 Story Foyer
- Attic Stairs Disappearing
- Cable Available
- Ceiling 9ft+
- Ceiling Fan
- Ceiling Cathedral/Vaulted
- Ceiling Smooth
- Ceiling Trey
- Countertops Granite
- Open Floor Plan
- Smoke Detector
- Tub Garden
- Walk In Closet
- Ceiling – Coffered
- Pantry – Walk In
Systems & Utilities
- Electric
- Damper Controlled
- Forced Air
- Natural Gas
Showing & Documentation
- Advance Notice Required
- Appointment/Call Center
- Occupied
- Lockbox-Electronic
- Copy Earnest Money Check
- Pre-approve/Proof of Fund
- Signed SDS
- Specified Sales Contract
The information is being provided by Greater Greenville MLS. Information deemed reliable but not guaranteed. Information is provided for consumers' personal, non-commercial use, and may not be used for any purpose other than the identification of potential properties for purchase. Copyright 2025 Greater Greenville MLS. All Rights Reserved.
