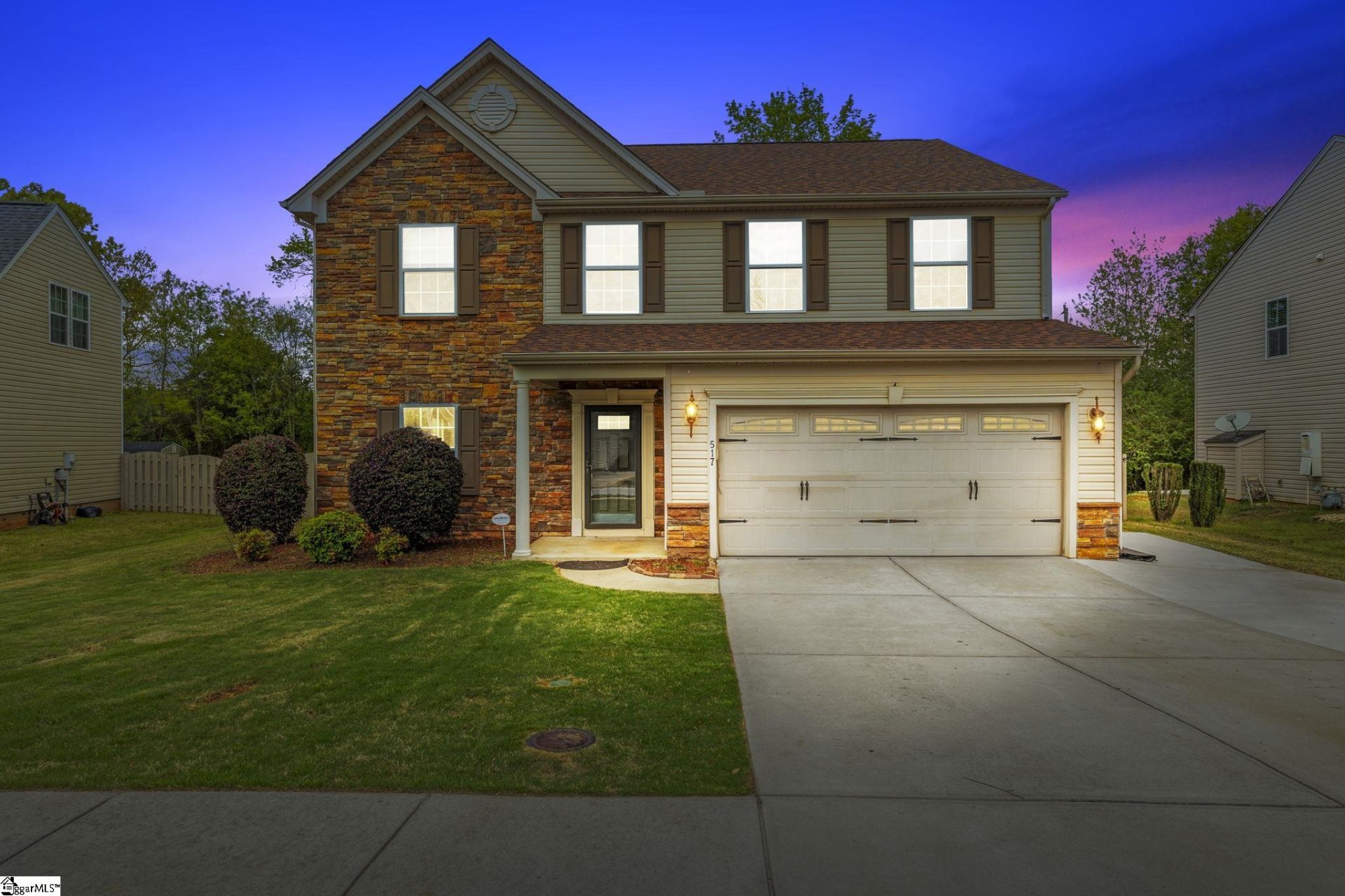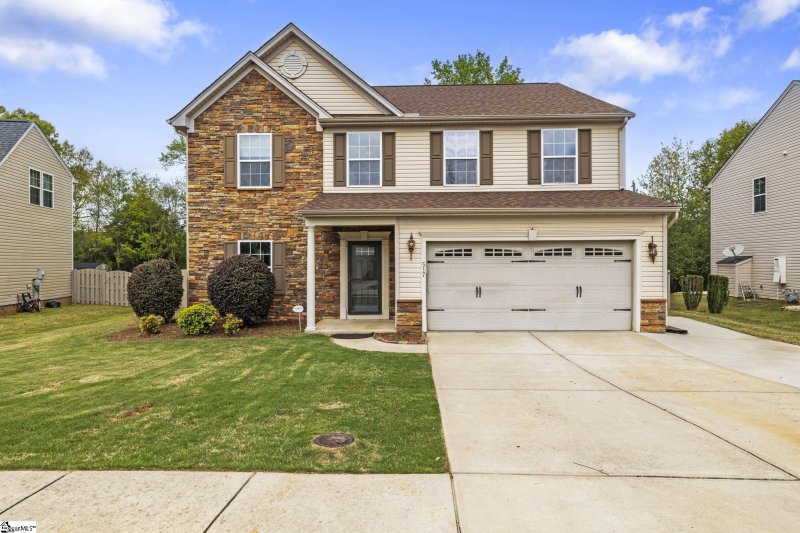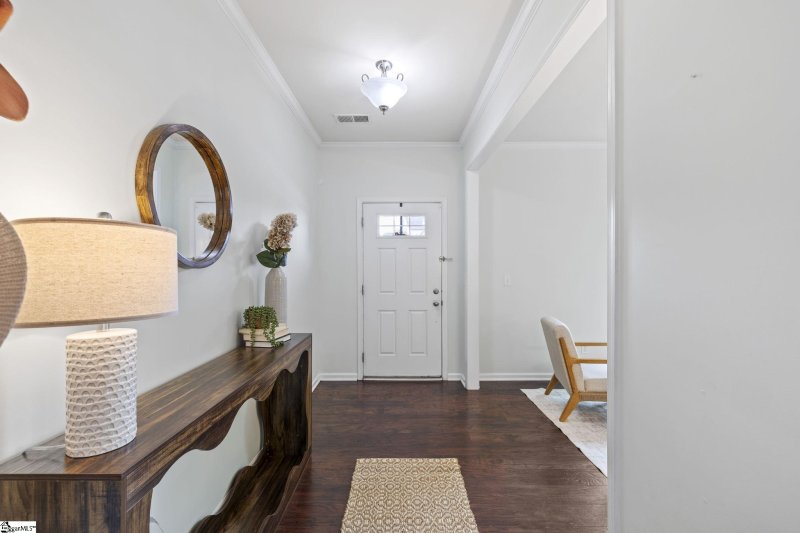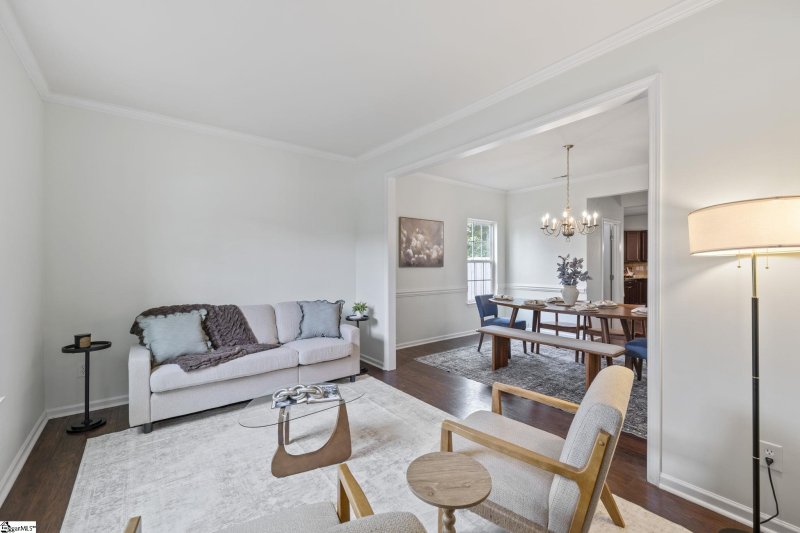




River Shoals 5BR Gem w/Resort Amenities, No Carpet, Great Schools
SOLD517 Rio Grande Place, Simpsonville, SC 29680
$399,680
$399,680
Sale Summary
Sold below asking price • Sold in typical time frame
Does this home feel like a match?
Let us know — it helps us curate better suggestions for you.
Property Highlights
Bedrooms
4
Bathrooms
2
Living Area
3,223 SqFt
Property Details
This Property Has Been Sold
This property sold 3 months ago and is no longer available for purchase.
View active listings in River Shoals →Huge Price Reduction - Now $428,680 Exceptional value in the gated River Shoals community, offering resort-style amenities including a clubhouse, pool with lazy river, and playground. This spacious 5-bedroom, 2.5-bath home features over 3,223 square feet of well-designed living space with flooring throughout the entire home-no carpet.
Time on Site
5 months ago
Property Type
Residential
Year Built
N/A
Lot Size
7,840 SqFt
Price/Sq.Ft.
$124
HOA Fees
Request Info from Buyer's AgentProperty Details
School Information
Loading map...
Additional Information
Agent Contacts
- Greenville: (864) 757-4000
- Simpsonville: (864) 881-2800
Community & H O A
Room Dimensions
Property Details
- Cul-de-Sac
- Fenced Yard
- Sidewalk
- Some Trees
Exterior Features
- Tilt Out Windows
- None
Interior Features
- 2nd Floor
- Walk-in
- Dishwasher
- Disposal
- Refrigerator
- Cook Top-Electric
- Oven-Electric
- Microwave-Built In
- Attic
- Garage
- Laundry
- Loft
- Office/Study
- Breakfast Area
- Attic Stairs Disappearing
- Ceiling Fan
- Countertops Granite
- Open Floor Plan
- Walk In Closet
Systems & Utilities
- Gas
- Tankless
Showing & Documentation
- Home Inspection
- House Plans
- Seller Disclosure
- Other/See Remarks
- SQFT Sketch
- Vacant
- Entry/Gate Code Required
- Lockbox-Electronic
The information is being provided by Greater Greenville MLS. Information deemed reliable but not guaranteed. Information is provided for consumers' personal, non-commercial use, and may not be used for any purpose other than the identification of potential properties for purchase. Copyright 2025 Greater Greenville MLS. All Rights Reserved.
