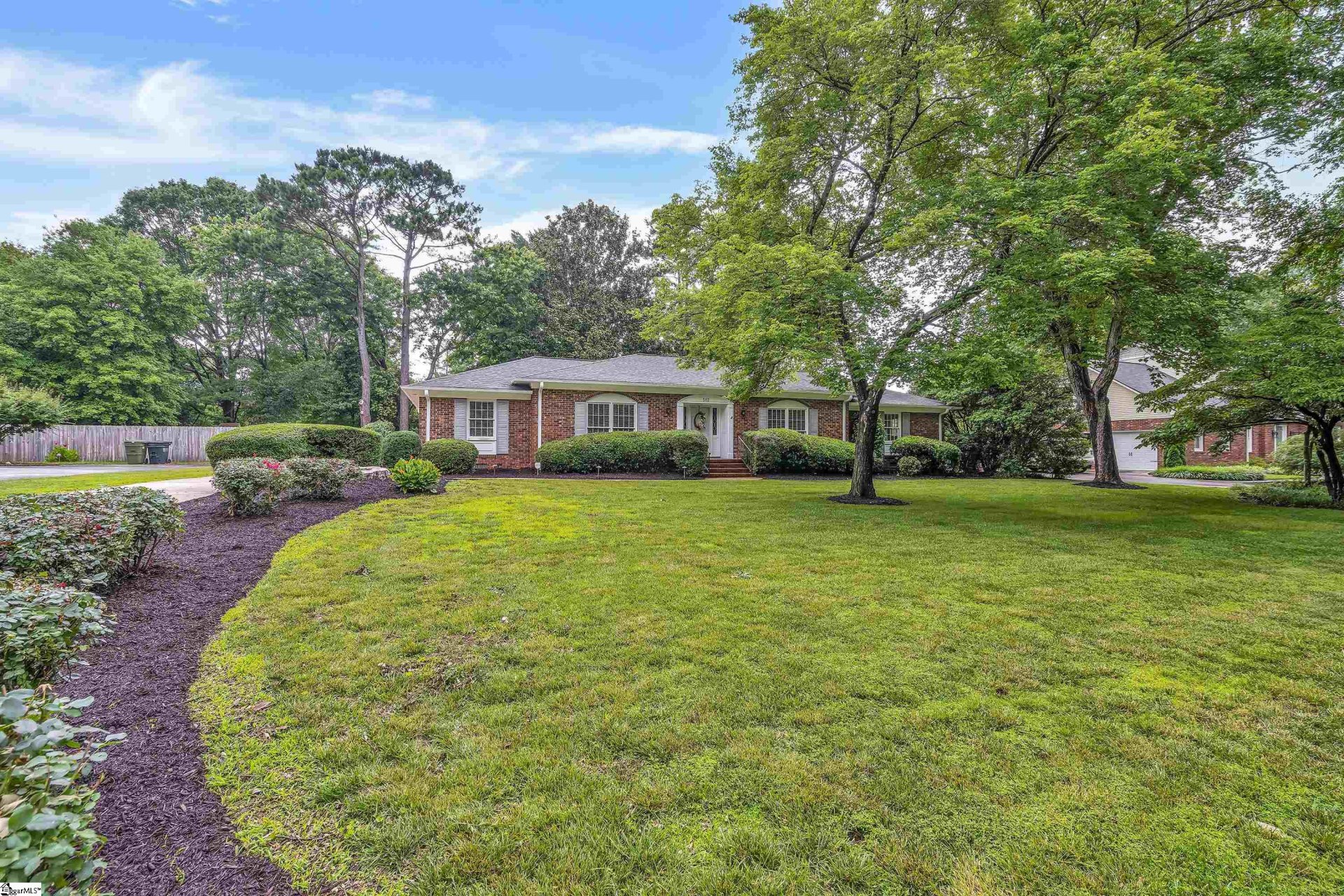
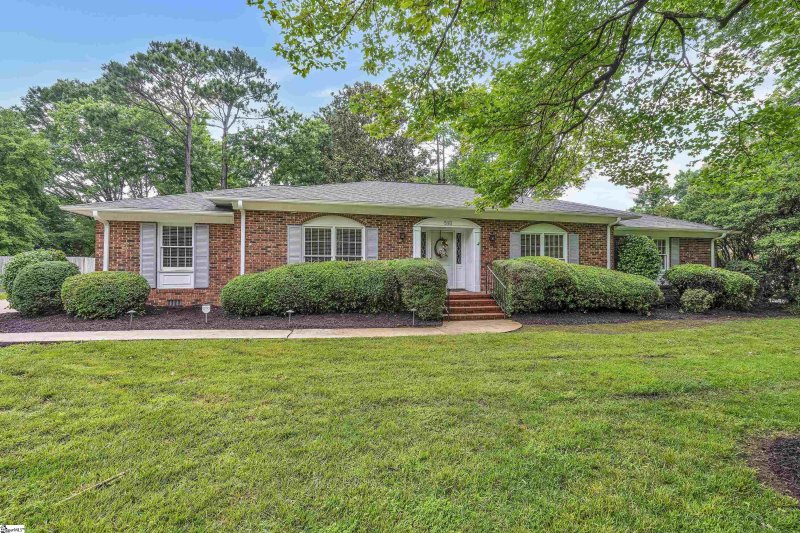
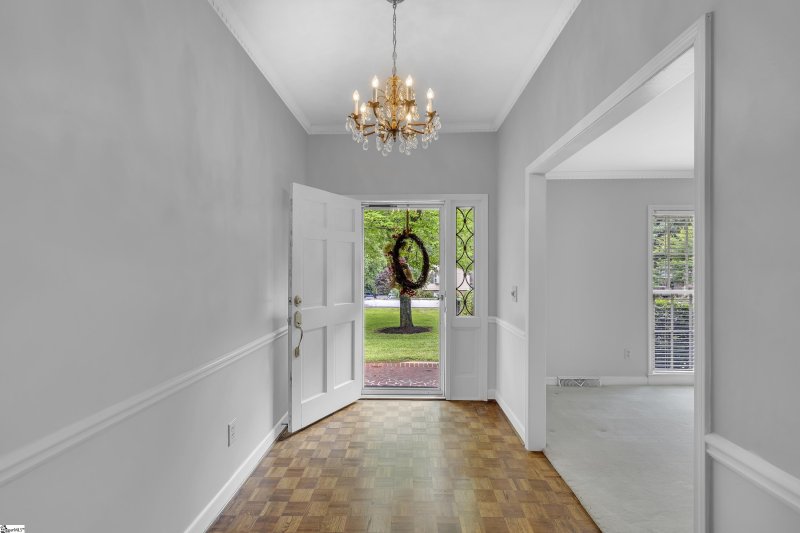
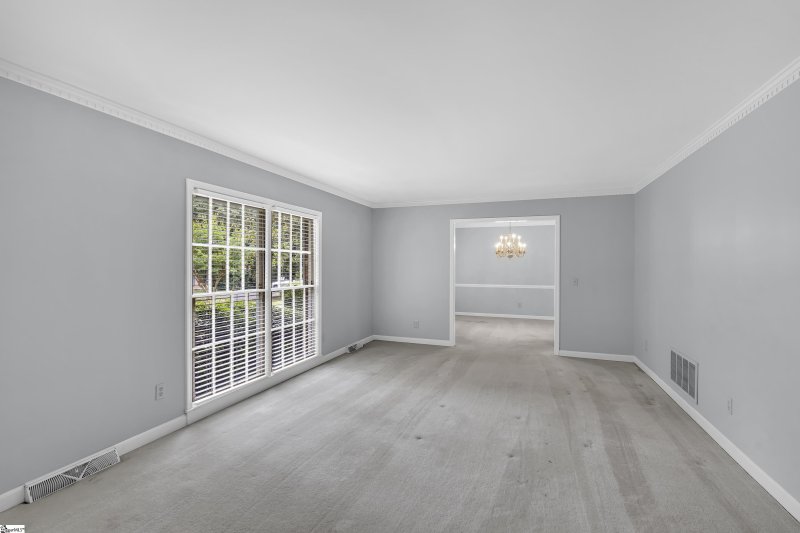
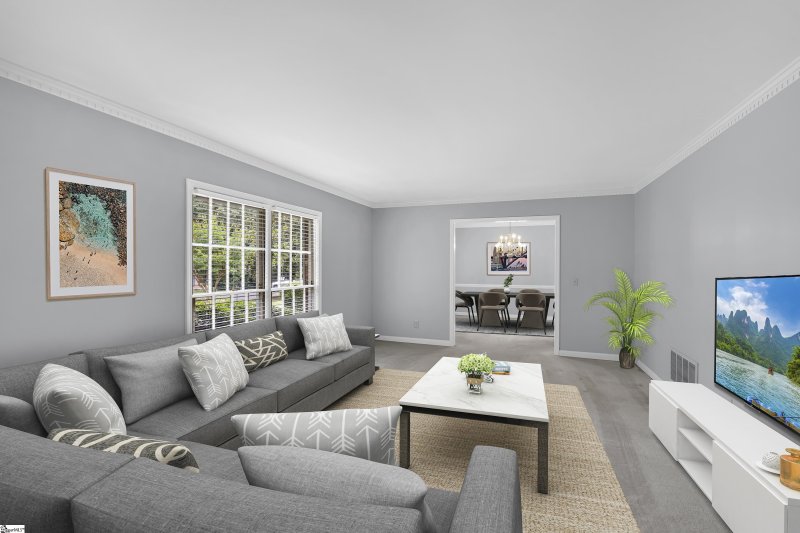
513 Lancelot Drive in Holly Tree, Simpsonville, SC
SOLD513 Lancelot Drive, Simpsonville, SC 29681
$399,900
$399,900
Sale Summary
Sold below asking price • Sold slightly slower than average
Does this home feel like a match?
Let us know — it helps us curate better suggestions for you.
Property Highlights
Bedrooms
4
Bathrooms
2
Living Area
2,250 SqFt
Property Details
This Property Has Been Sold
This property sold 1 year ago and is no longer available for purchase.
View active listings in Holly Tree →Nestled in the tranquil neighborhood of sought-after Holly Tree, this traditional full brick ranch home offers four bedrooms and two bathrooms. The formal living room is light and airy which leads you to the formal dining room. The kitchen is spacious with granite countertops, abundance of oak cabinetry, center island with pull out drawers for large pots and pans, pendant lighting, breakfast nook and laundry closet with shelving.
Time on Site
1 year ago
Property Type
Residential
Year Built
N/A
Lot Size
N/A
Price/Sq.Ft.
$178
HOA Fees
Request Info from Buyer's AgentProperty Details
School Information
Loading map...
Additional Information
Agent Contacts
- Greenville: (864) 757-4000
- Simpsonville: (864) 881-2800
Community & H O A
Room Dimensions
Property Details
- Level
- Sidewalk
- Some Trees
- Underground Utilities
Exterior Features
- Extra Pad
- Paved Concrete
- Patio
- Sprklr In Grnd-Partial Yd
- Some Storm Doors
- Under Ground Irrigation
Interior Features
- 1st Floor
- Closet Style
- Kitchen
- Dryer – Electric Hookup
- Washer Connection
- Carpet
- Ceramic Tile
- Wood
- Hwd/Pine Flr Under Carpet
- Laminate Flooring
- Vinyl
- Dishwasher
- Disposal
- Cook Top-Electric
- Oven-Electric
- Stand Alone Rng-Electric
- Microwave-Built In
- Attic Stairs Disappearing
- Cable Available
- Ceiling Smooth
- Countertops Granite
- Smoke Detector
- Window Trmnts-Some Remain
Systems & Utilities
- Central Forced
- Electric
- Forced Air
- Natural Gas
Showing & Documentation
- Appointment/Call Center
- Show Anytime
- Lockbox-Electronic
- Copy Earnest Money Check
- Lead Based Paint Letter
- Pre-approve/Proof of Fund
- Signed SDS
The information is being provided by Greater Greenville MLS. Information deemed reliable but not guaranteed. Information is provided for consumers' personal, non-commercial use, and may not be used for any purpose other than the identification of potential properties for purchase. Copyright 2025 Greater Greenville MLS. All Rights Reserved.
