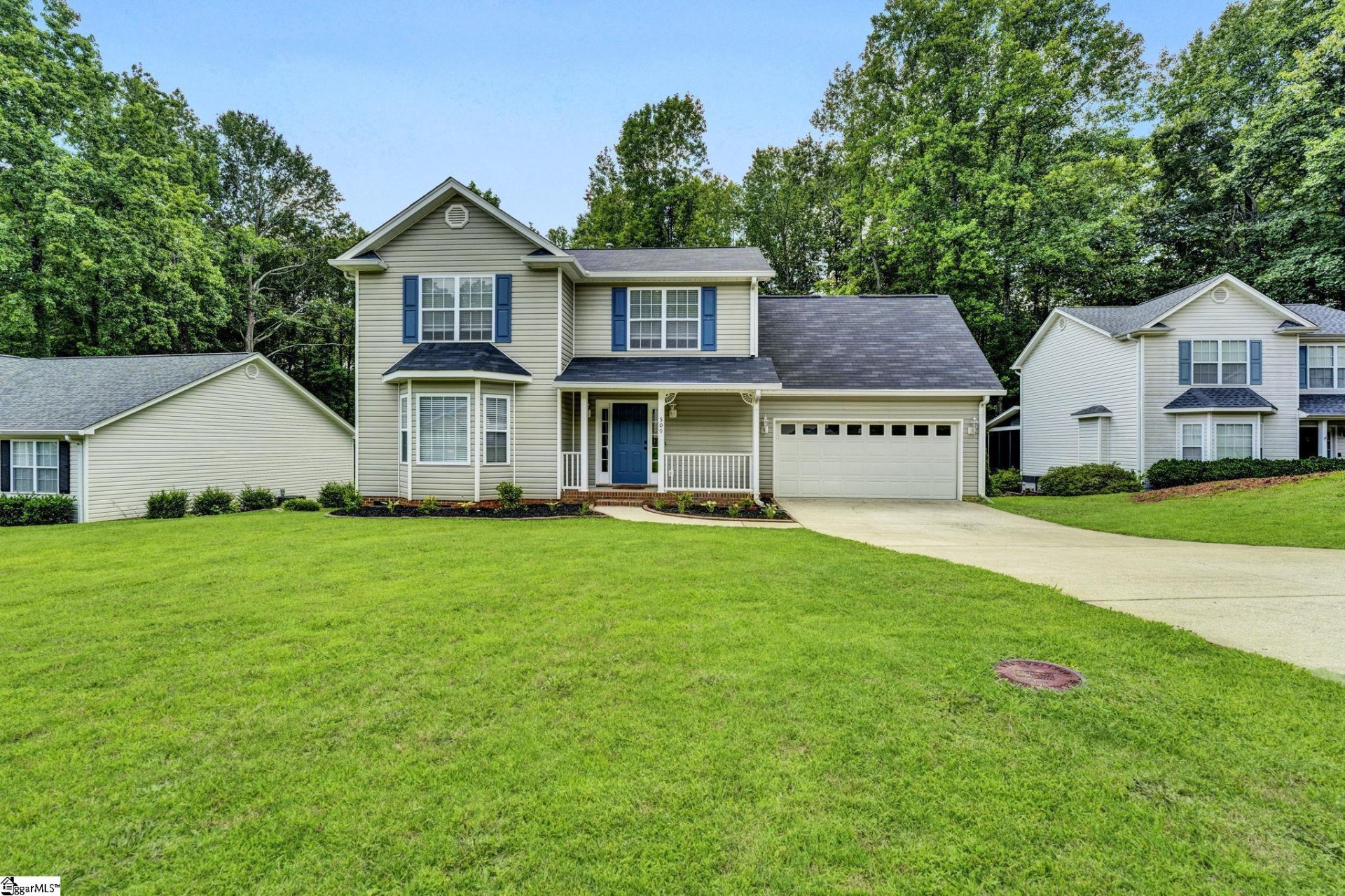
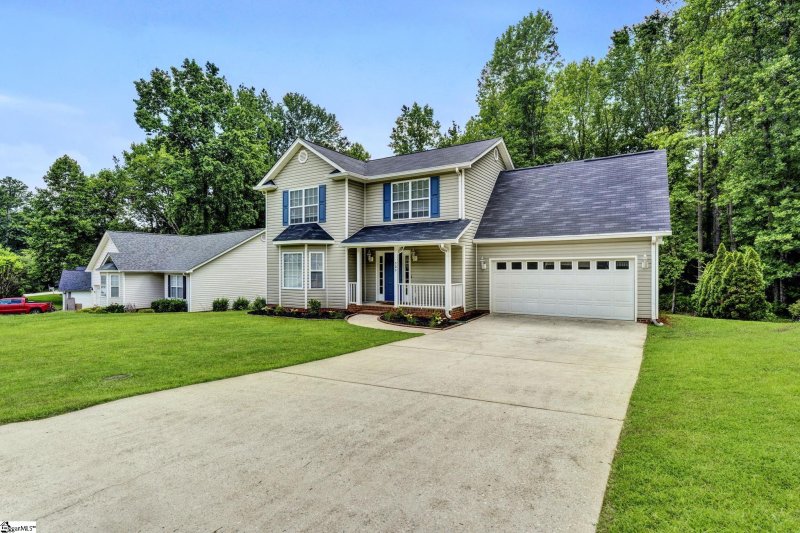
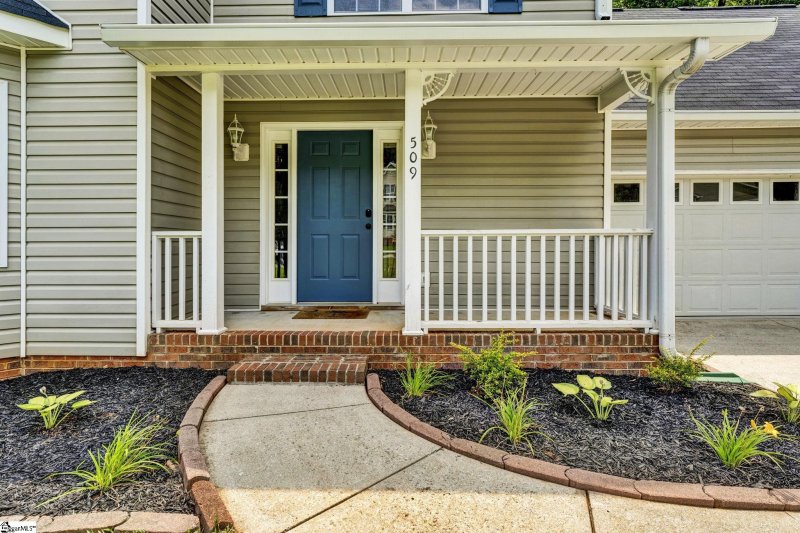
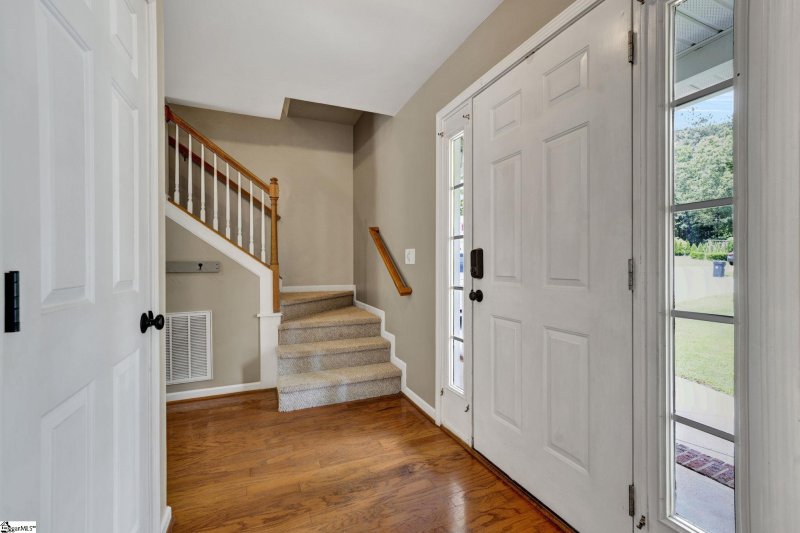
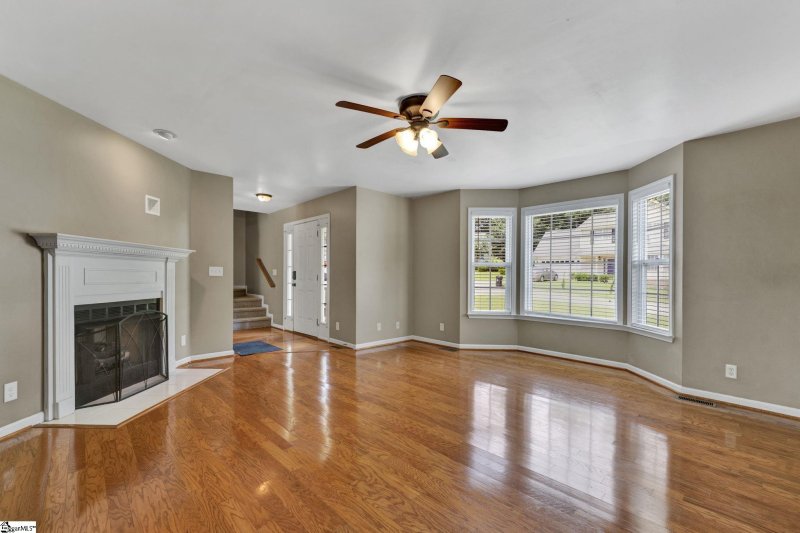
509 Waxford Way in Waxford Estates, Simpsonville, SC
SOLD509 Waxford Way, Simpsonville, SC 29681-5559
$330,000
$330,000
Sale Summary
Sold below asking price • Sold in typical time frame
Does this home feel like a match?
Let us know — it helps us curate better suggestions for you.
Property Highlights
Bedrooms
4
Bathrooms
2
Property Details
This Property Has Been Sold
This property sold 2 years ago and is no longer available for purchase.
View active listings in Waxford Estates →Welcome to 509 Waxford Way! Upon walking into this home, you will undeniably notice the care and attention to detail that the current owner has put into their recent renovations. Nestled in a quiet cul-de-sac within an established neighborhood, you'll love the mature trees and peaceful atmosphere that this house has to offer.
Time on Site
2 years ago
Property Type
Residential
Year Built
1999
Lot Size
13,939 SqFt
Price/Sq.Ft.
N/A
HOA Fees
Request Info from Buyer's AgentProperty Details
School Information
Loading map...
Additional Information
Agent Contacts
- Greenville: (864) 757-4000
- Simpsonville: (864) 881-2800
Community & H O A
Room Dimensions
Property Details
- Cul-de-Sac
- Level
- Some Trees
- Underground Utilities
Exterior Features
- Brick Veneer-Partial
- Vinyl Siding
- Deck
- Porch-Front
- Some Storm Doors
Interior Features
- 1st Floor
- Dryer – Electric Hookup
- Carpet
- Laminate Flooring
- Vinyl
- Cook Top-Smooth
- Dishwasher
- Disposal
- Cook Top-Electric
- Oven-Electric
- Microwave-Built In
- Attic
- Garage
- Laundry
- Breakfast Area
- Attic Stairs Disappearing
- Ceiling Fan
- Ceiling Smooth
- Ceiling Trey
- Tub Garden
- Walk In Closet
- Pantry – Closet
Systems & Utilities
- Central Forced
- Electric
Showing & Documentation
- House Plans
- Seller Disclosure
- Survey
- Appointment/Call Center
- Show Anytime
- Vacant
- Lockbox-Combination
- Copy Earnest Money Check
- Pre-approve/Proof of Fund
- Signed SDS
- Specified Sales Contract
The information is being provided by Greater Greenville MLS. Information deemed reliable but not guaranteed. Information is provided for consumers' personal, non-commercial use, and may not be used for any purpose other than the identification of potential properties for purchase. Copyright 2025 Greater Greenville MLS. All Rights Reserved.
