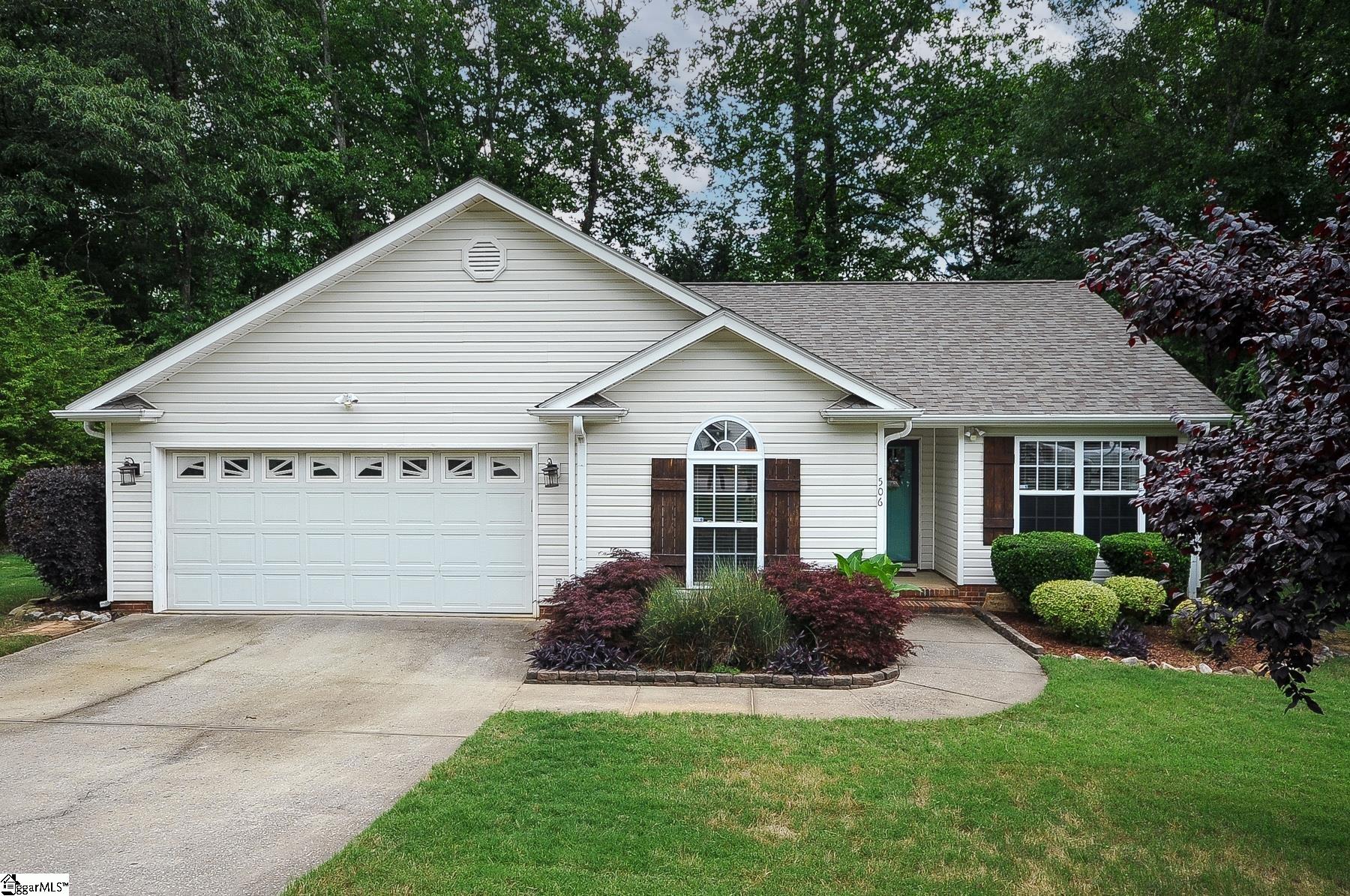
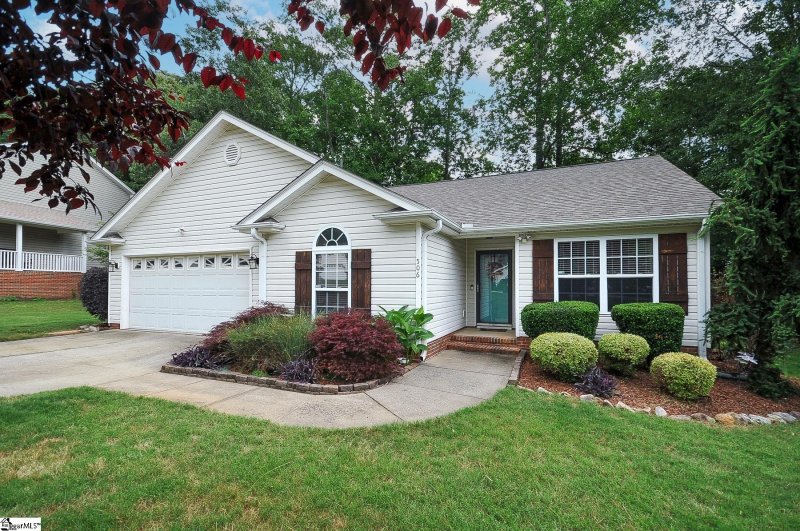
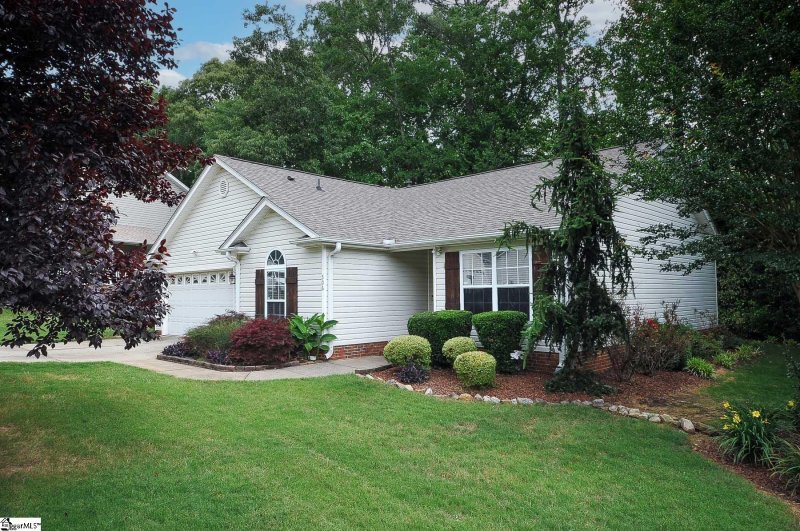
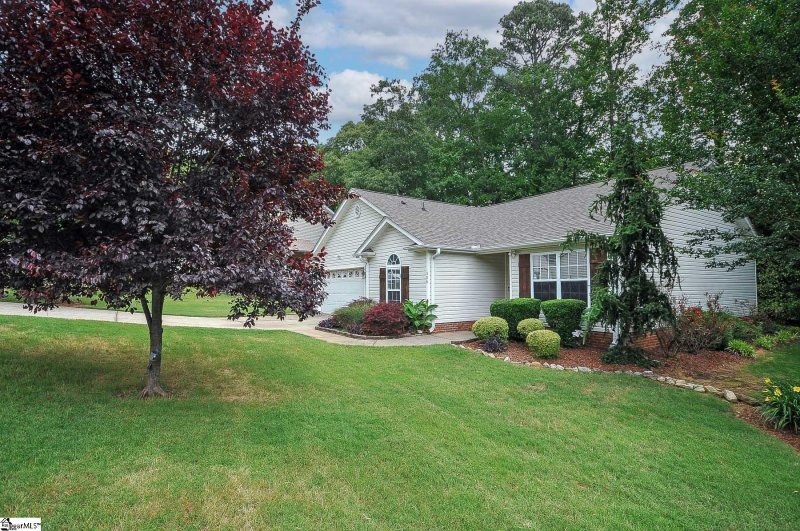
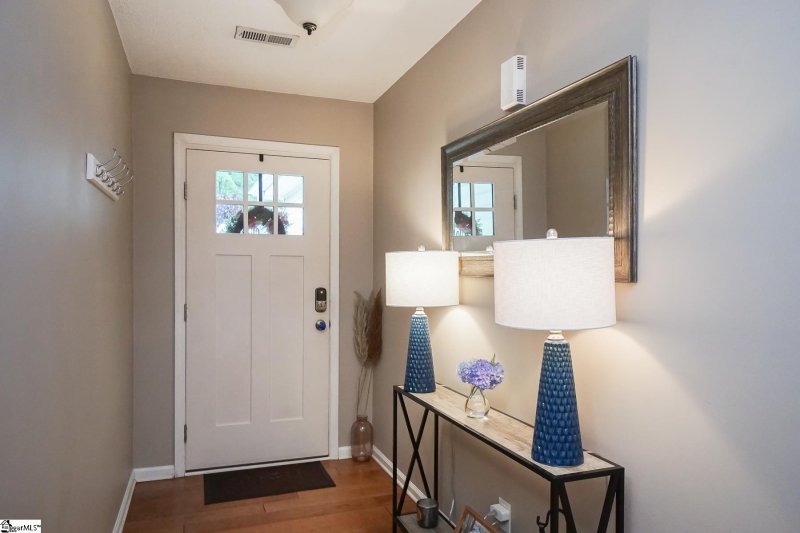
506 Waxford Way in Waxford Estates, Simpsonville, SC
SOLD506 Waxford Way, Simpsonville, SC 29681
$289,900
$289,900
Sale Summary
Sold above asking price • Sold quickly
Does this home feel like a match?
Let us know — it helps us curate better suggestions for you.
Property Highlights
Bedrooms
3
Bathrooms
2
Property Details
This Property Has Been Sold
This property sold 1 year ago and is no longer available for purchase.
View active listings in Waxford Estates →Nestled in a serene setting, this meticulously maintained one-level ranch exudes charm and warmth from the moment you step inside. As you enter, you're greeted by the inviting hand-scraped hardwood floors that stretch seamlessly throughout the entryway, living area, and kitchen. The kitchen, boasts granite countertops, stainless steel appliances, and a tasteful stone-styled backsplash, combining both functionality and style effortlessly.
Time on Site
1 year ago
Property Type
Residential
Year Built
2000
Lot Size
12,196 SqFt
Price/Sq.Ft.
N/A
HOA Fees
Request Info from Buyer's AgentProperty Details
School Information
Loading map...
Additional Information
Agent Contacts
- Greenville: (864) 757-4000
- Simpsonville: (864) 881-2800
Community & H O A
Room Dimensions
Property Details
- Ranch
- Traditional
- Level
- Some Trees
- Underground Utilities
Exterior Features
- Deck
- Some Storm Doors
- Tilt Out Windows
- Vinyl/Aluminum Trim
- Windows-Insulated
Interior Features
- 1st Floor
- Closet Style
- Dryer – Electric Hookup
- Washer Connection
- Carpet
- Ceramic Tile
- Wood
- Cook Top-Smooth
- Dishwasher
- Disposal
- Oven-Self Cleaning
- Cook Top-Electric
- Oven-Electric
- Microwave-Built In
- Attic Stairs Disappearing
- Cable Available
- Ceiling Fan
- Ceiling Blown
- Ceiling Cathedral/Vaulted
- Countertops Granite
- Open Floor Plan
- Sec. System-Owned/Conveys
- Smoke Detector
- Walk In Closet
Systems & Utilities
- Central Forced
- Electric
- Forced Air
- Natural Gas
Showing & Documentation
- Appointment/Call Center
- Occupied
- Lockbox-Electronic
- Copy Earnest Money Check
- Pre-approve/Proof of Fund
- Signed SDS
The information is being provided by Greater Greenville MLS. Information deemed reliable but not guaranteed. Information is provided for consumers' personal, non-commercial use, and may not be used for any purpose other than the identification of potential properties for purchase. Copyright 2025 Greater Greenville MLS. All Rights Reserved.
