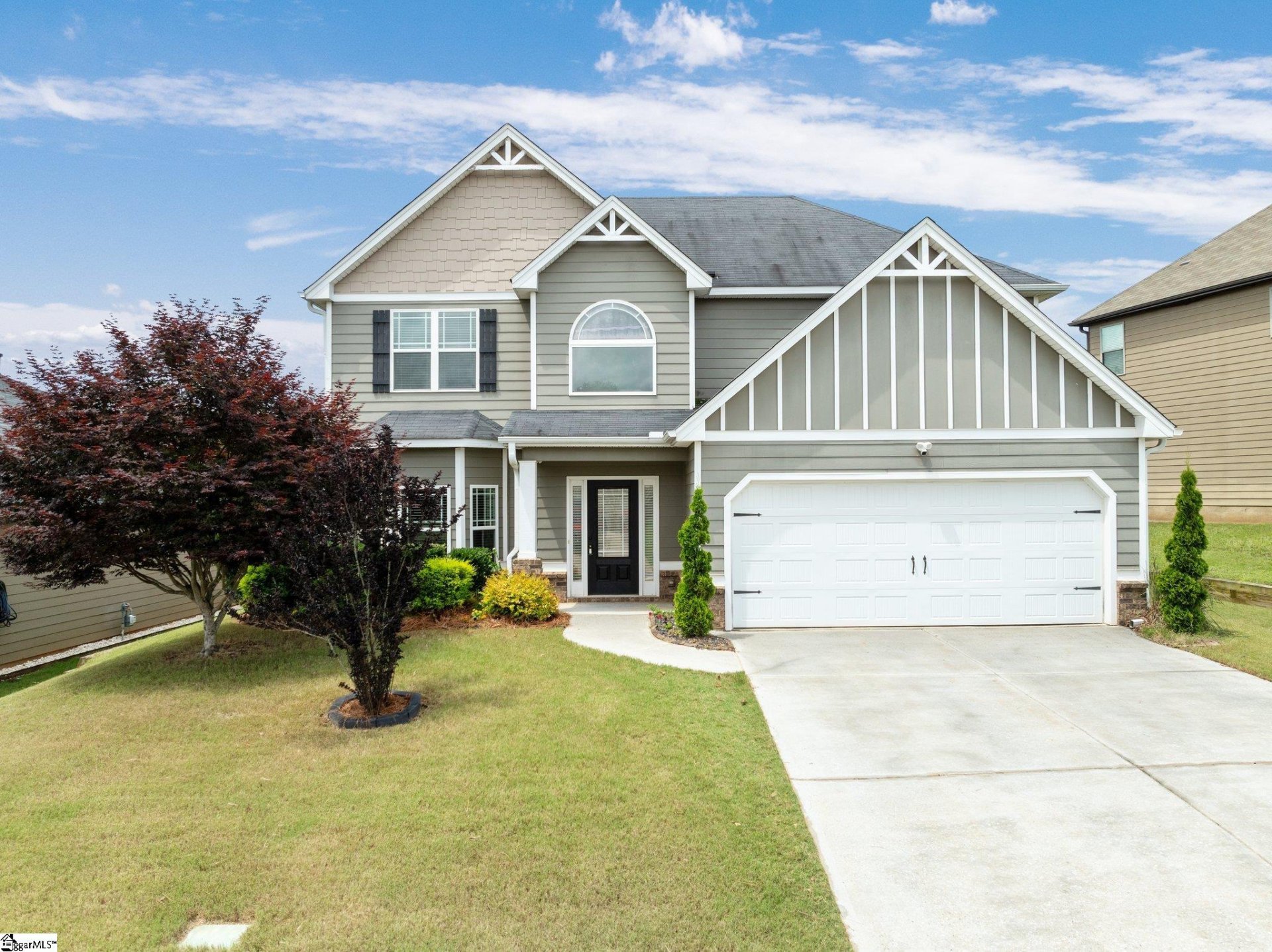
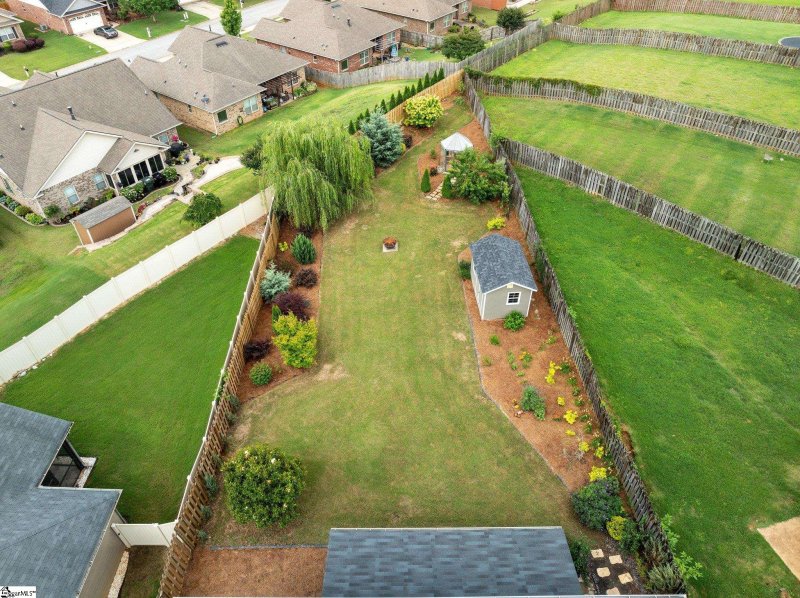
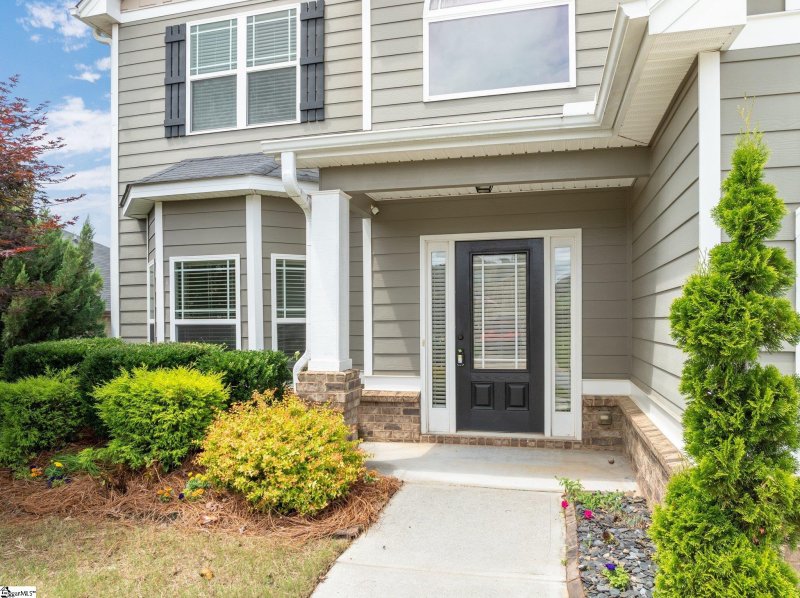
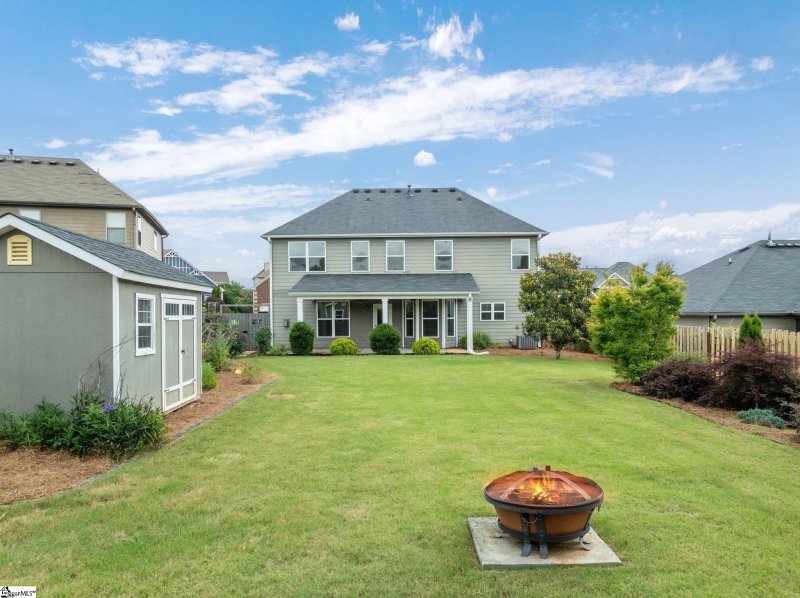
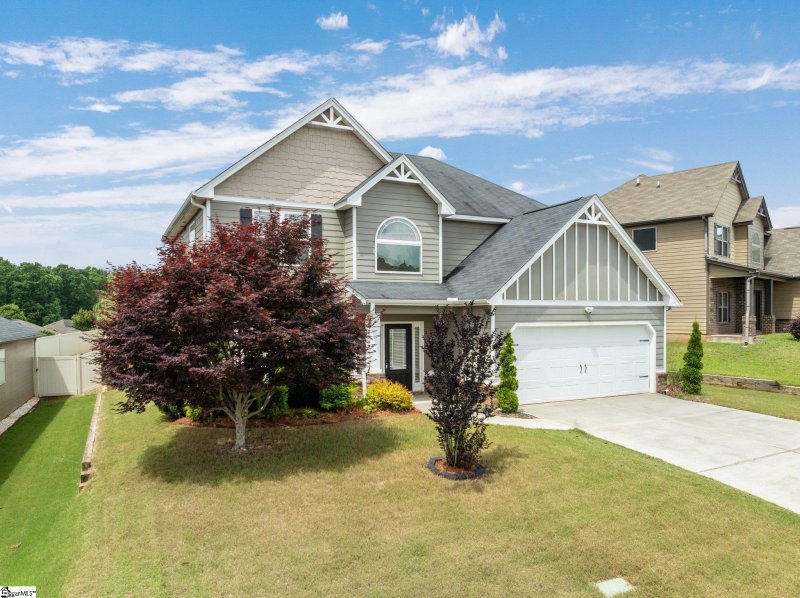
Simpsonville SC Home with Grand Foyer, Garden & Community Pool!
SOLD46 Corgi Drive, Simpsonville, SC 29680
$385,000
$385,000
Sale Summary
Sold at asking price • Sold quickly
Does this home feel like a match?
Let us know — it helps us curate better suggestions for you.
Property Highlights
Bedrooms
4
Bathrooms
2
Living Area
2,287 SqFt
Property Details
This Property Has Been Sold
This property sold 4 months ago and is no longer available for purchase.
View active listings in Fox Trace →Welcome to 46 Corgi Drive, Simpsonville SC! Step into this stunning 4-bedroom, 2.5-bath home in one of the area s most desirable communities.
Time on Site
6 months ago
Property Type
Residential
Year Built
2014
Lot Size
11,325 SqFt
Price/Sq.Ft.
$168
HOA Fees
Request Info from Buyer's AgentProperty Details
School Information
Loading map...
Additional Information
Agent Contacts
- Greenville: (864) 757-4000
- Simpsonville: (864) 881-2800
Community & H O A
Room Dimensions
Property Details
- Fenced Yard
- Level
- Some Trees
Exterior Features
- Patio
- Porch-Other
- Tilt Out Windows
- Windows-Insulated
- Porch-Covered Back
- Greenhouse
Interior Features
- 2nd Floor
- Walk-in
- Multiple Hookups
- Carpet
- Ceramic Tile
- Wood
- Dishwasher
- Stand Alone Range-Gas
- Refrigerator
- Wine Chiller
- Microwave-Built In
- Garage
- Out Building
- Laundry
- Breakfast Area
- Cable Available
- Ceiling Fan
- Ceiling Cathedral/Vaulted
- Ceiling Smooth
- Countertops Granite
- Smoke Detector
- Walk In Closet
- Wet Bar
- Pantry – Closet
Systems & Utilities
- Central Forced
- Electric
- Forced Air
- Natural Gas
Showing & Documentation
- Advance Notice Required
- Appointment/Call Center
- Vacant
- Lockbox-Combination
- Showing Time
- Copy Earnest Money Check
- Pre-approve/Proof of Fund
- Signed SDS
The information is being provided by Greater Greenville MLS. Information deemed reliable but not guaranteed. Information is provided for consumers' personal, non-commercial use, and may not be used for any purpose other than the identification of potential properties for purchase. Copyright 2025 Greater Greenville MLS. All Rights Reserved.
