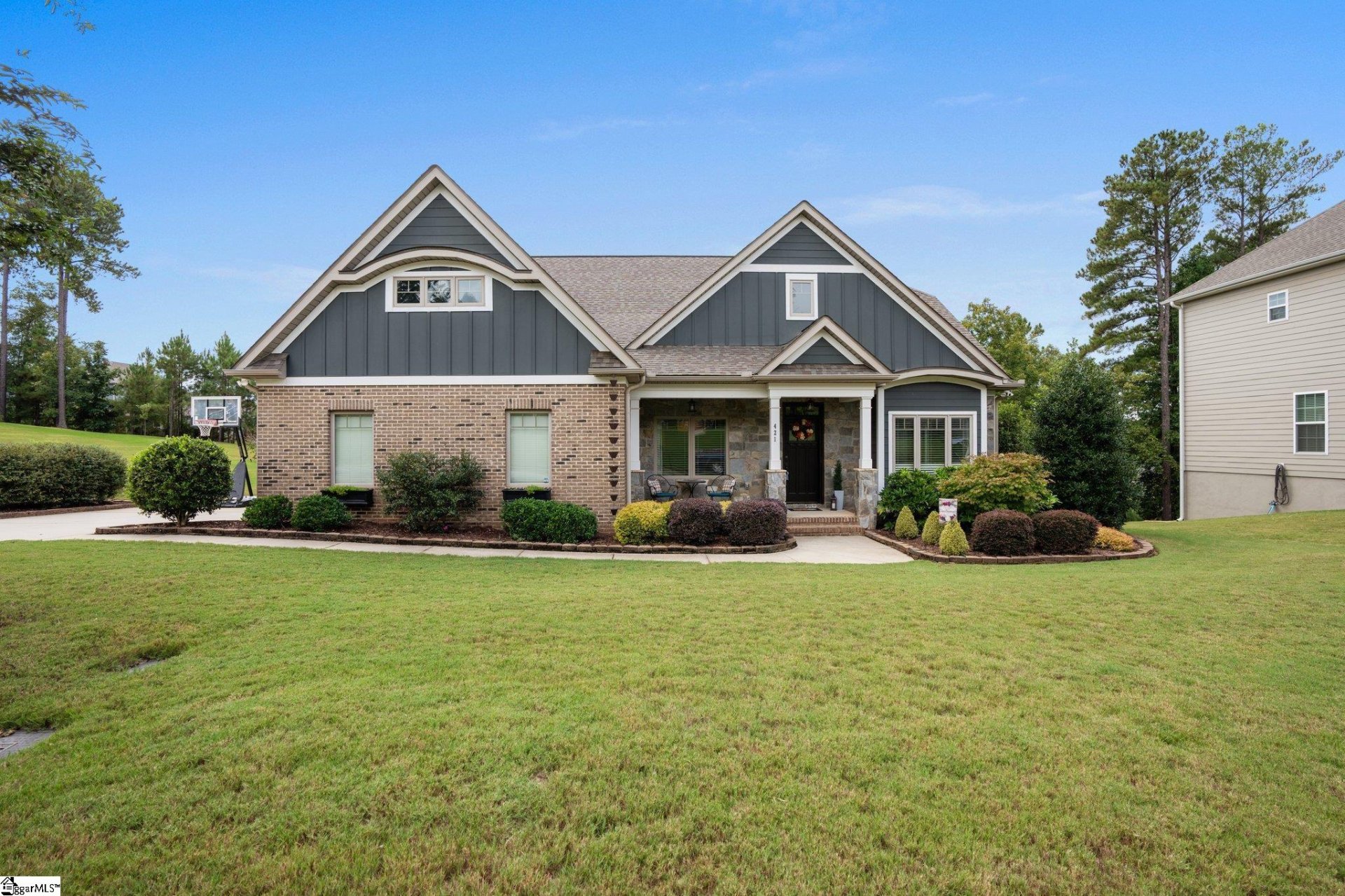
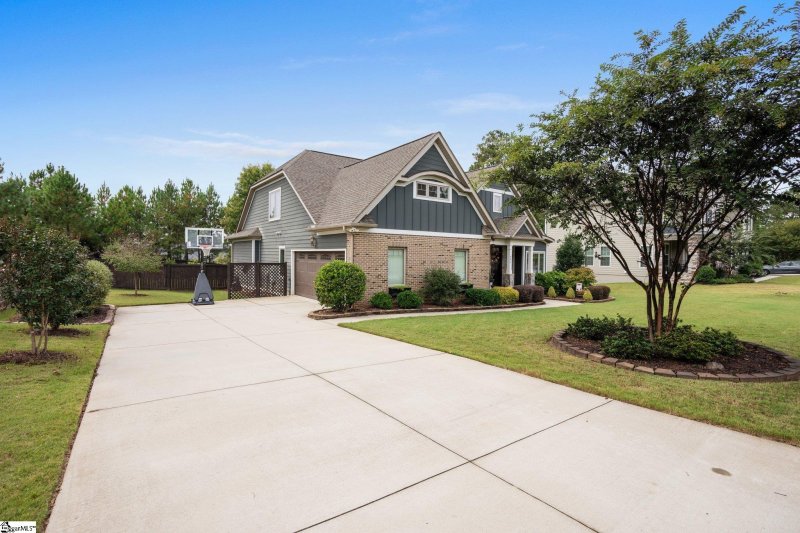
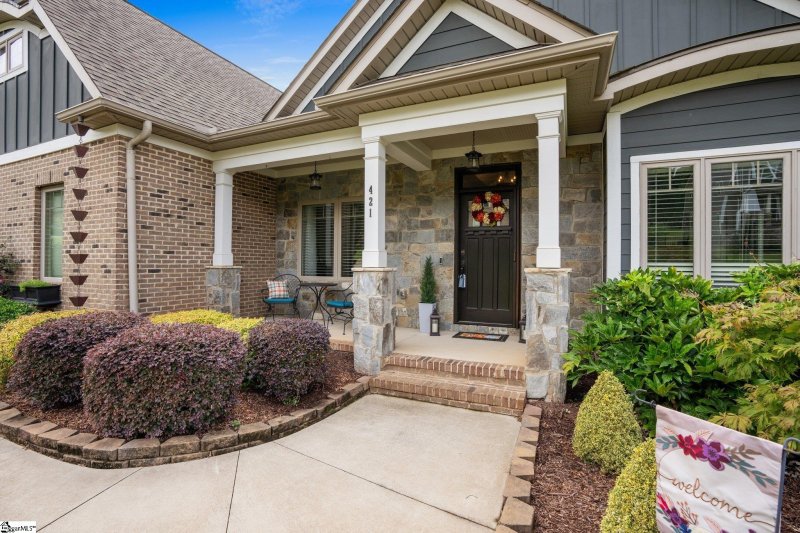
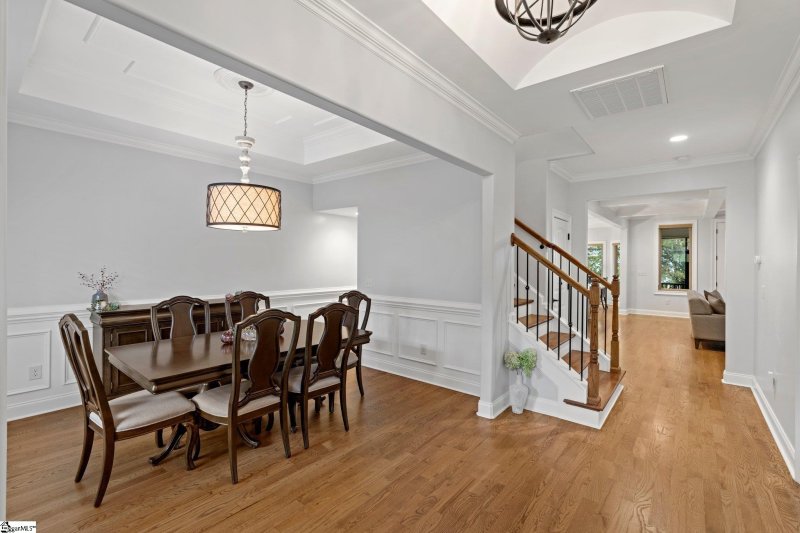
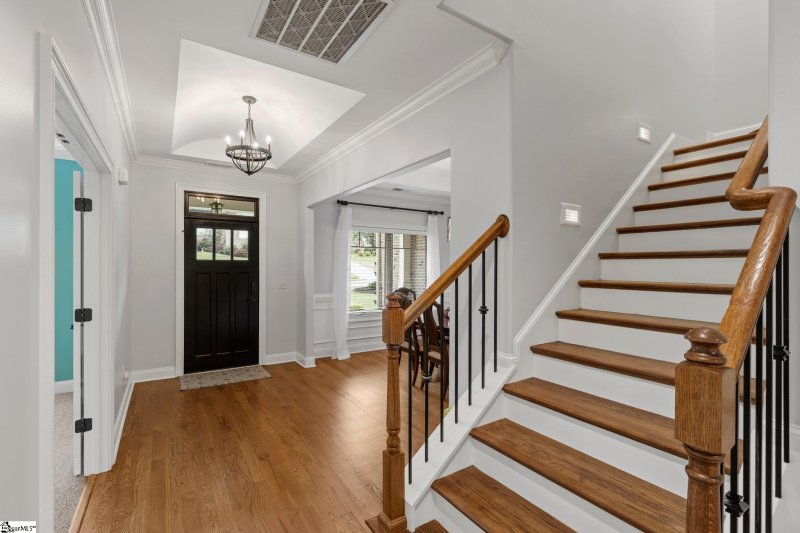
421 Marswen Court in Weatherstone, Simpsonville, SC
SOLD421 Marswen Court, Simpsonville, SC 29680
$699,000
$699,000
Sale Summary
Sold below asking price • Extended time on market
Does this home feel like a match?
Let us know — it helps us curate better suggestions for you.
Property Highlights
Bedrooms
4
Bathrooms
4
Living Area
3,347 SqFt
Property Details
This Property Has Been Sold
This property sold 10 months ago and is no longer available for purchase.
View active listings in Weatherstone →Step into modern elegance with true custom design in this beautifully crafted home built by Anchor Custom Homes in the wonderful Weatherstone neighborhood on a cul-de-sac street. This home features a floorplan so highly desired with the primary suite AND an additional bedroom and bathroom on the main level. Beautiful hardwood flooring throughout most of the main level with taller ceilings and wonderful, open floorplan.
Time on Site
1 year ago
Property Type
Residential
Year Built
2017
Lot Size
14,810 SqFt
Price/Sq.Ft.
$209
HOA Fees
Request Info from Buyer's AgentProperty Details
School Information
Loading map...
Additional Information
Agent Contacts
- Greenville: (864) 757-4000
- Simpsonville: (864) 881-2800
Community & H O A
Room Dimensions
Property Details
- Crawl Space
- Sump Pump
- Dehumidifier
- Cul-de-Sac
- Fenced Yard
- Level
- Some Trees
- Underground Utilities
Special Features
Exterior Features
- Brick Veneer-Partial
- Hardboard Siding
- Stone
- Porch-Front
- Porch-Screened
- Sprklr In Grnd-Full Yard
Interior Features
- Sink
- 1st Floor
- Walk-in
- Carpet
- Ceramic Tile
- Wood
- Cook Top-Gas
- Dishwasher
- Disposal
- Oven-Self Cleaning
- Oven-Convection
- Oven(s)-Wall
- Oven-Electric
- Microwave-Built In
- Attic
- Garage
- Other/See Remarks
- Laundry
- Other/See Remarks
- Bonus Room/Rec Room
- Attic Stairs Disappearing
- Cable Available
- Ceiling 9ft+
- Ceiling Fan
- Ceiling Smooth
- Ceiling Trey
- Countertops Granite
- Countertops-Solid Surface
- Open Floor Plan
- Smoke Detector
- Window Trmnts-Some Remain
- Tub Garden
- Walk In Closet
- Countertops-Other
- Split Floor Plan
- Ceiling – Coffered
- Pantry – Walk In
- Pot Filler Faucet
Systems & Utilities
- Gas
- Tankless
- Central Forced
- Electric
- Multi-Units
Showing & Documentation
- Restric.Cov/By-Laws
- Seller Disclosure
- SQFT Sketch
- Advance Notice Required
- Lockbox-Electronic
- Call Listing Office/Agent
- Copy Earnest Money Check
- Pre-approve/Proof of Fund
- Signed SDS
- Specified Sales Contract
- Signed MLS Full Detail
The information is being provided by Greater Greenville MLS. Information deemed reliable but not guaranteed. Information is provided for consumers' personal, non-commercial use, and may not be used for any purpose other than the identification of potential properties for purchase. Copyright 2025 Greater Greenville MLS. All Rights Reserved.
