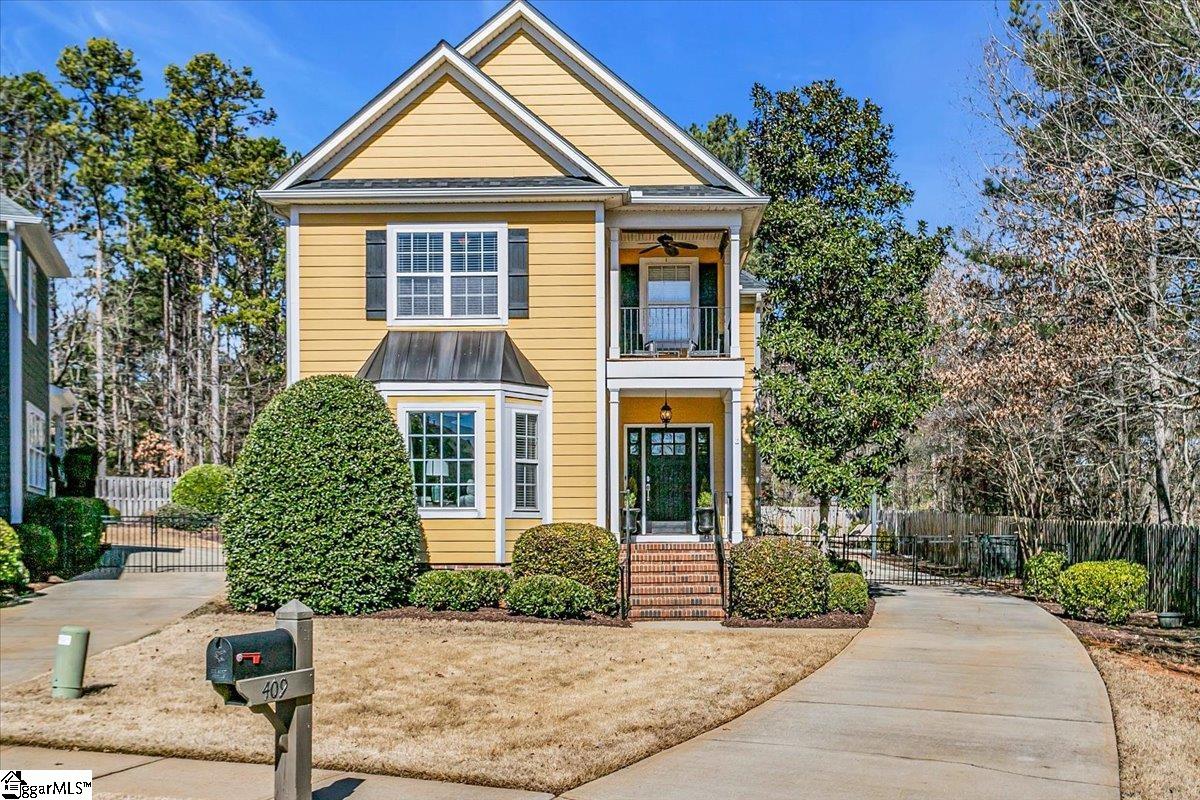
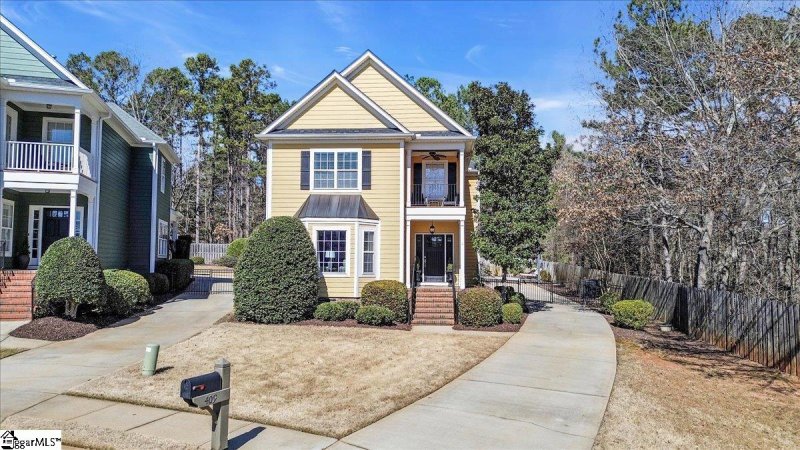
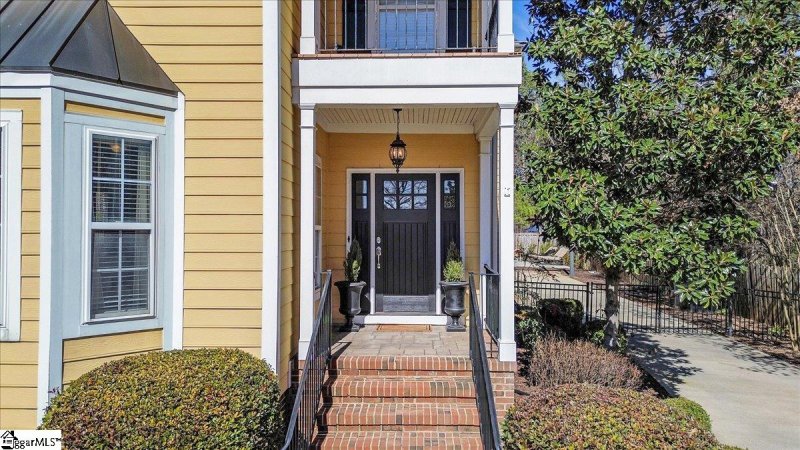
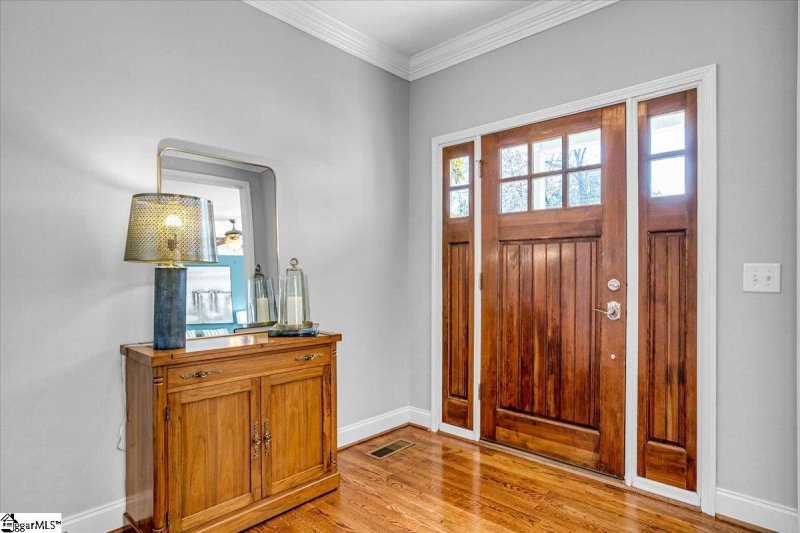
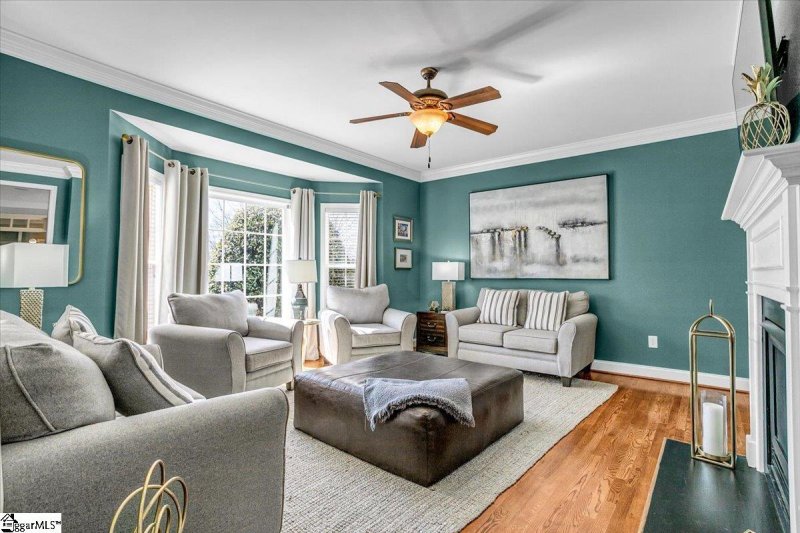
409 Iron Bridge Way in Boxwood, Simpsonville, SC
SOLD409 Iron Bridge Way, Simpsonville, SC 29681
$475,000
$475,000
Sale Summary
Sold above asking price • Sold quickly
Does this home feel like a match?
Let us know — it helps us curate better suggestions for you.
Property Highlights
Bedrooms
3
Bathrooms
2
Living Area
2,689 SqFt
Property Details
This Property Has Been Sold
This property sold 8 months ago and is no longer available for purchase.
View active listings in Boxwood →**OPEN HOUSE, SUNDAY, FEBRUARY 23RD 2:00-4:00PM** Located in the highly sought-after Simpsonville area, this beautiful Charleston-style home offers the perfect blend of convenience and charm. Situated just off HWY 14 and Five Forks Road, this home provides easy access to Woodruff Road, where you'll find grocery stores, restaurants, and retail shopping—all within minutes. Simpsonville is known for its vibrant local businesses, excellent access to nearby Greenville amenities, and a welcoming atmosphere, making it a great place to call home.
Time on Site
9 months ago
Property Type
Residential
Year Built
2006
Lot Size
10,454 SqFt
Price/Sq.Ft.
$177
HOA Fees
Request Info from Buyer's AgentProperty Details
School Information
Loading map...
Additional Information
Agent Contacts
- Greenville: (864) 757-4000
- Simpsonville: (864) 881-2800
Community & H O A
Room Dimensions
Property Details
- Traditional
- Charleston
Exterior Features
- Paved
- Paved Concrete
- Balcony
- Patio
- Tilt Out Windows
- Windows-Insulated
Interior Features
- Carpet
- Ceramic Tile
- Wood
- Vinyl
- Dishwasher
- Disposal
- Dryer
- Oven(s)-Wall
- Refrigerator
- Washer
- Oven-Electric
- Stand Alone Rng-Smooth Tp
- Microwave-Built In
- Attic
- Garage
- Laundry
- Bonus Room/Rec Room
- Attic Stairs Disappearing
- Ceiling 9ft+
- Ceiling Fan
- Ceiling Blown
- Countertops Granite
- Smoke Detector
- Tub-Jetted
- Tub Garden
- Walk In Closet
Systems & Utilities
- Central Forced
- Electric
- Forced Air
- Natural Gas
Showing & Documentation
- Appointment/Call Center
- Occupied
- Lockbox-Electronic
- Showing Time
- Pre-approve/Proof of Fund
- Signed SDS
The information is being provided by Greater Greenville MLS. Information deemed reliable but not guaranteed. Information is provided for consumers' personal, non-commercial use, and may not be used for any purpose other than the identification of potential properties for purchase. Copyright 2025 Greater Greenville MLS. All Rights Reserved.
