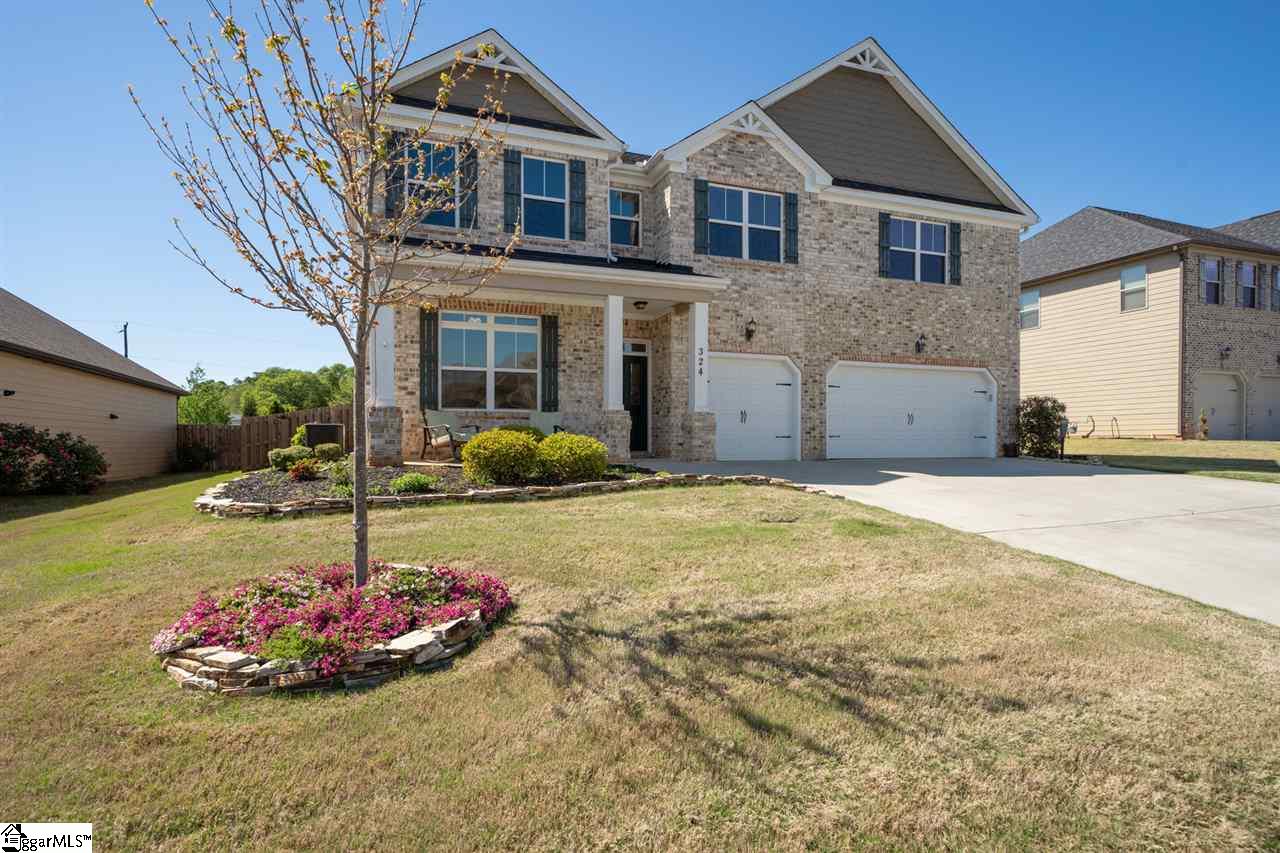
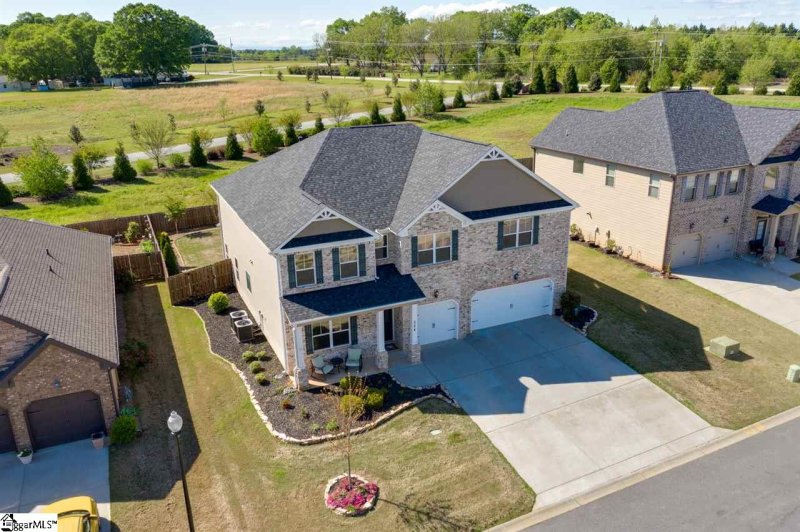
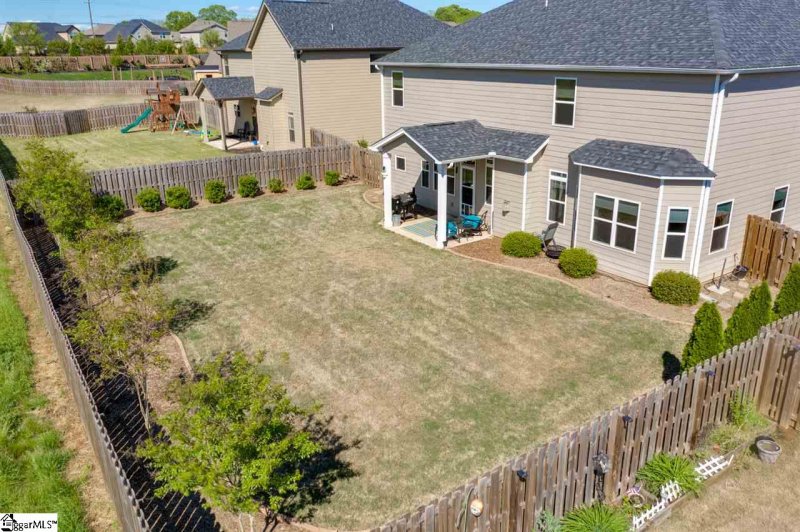
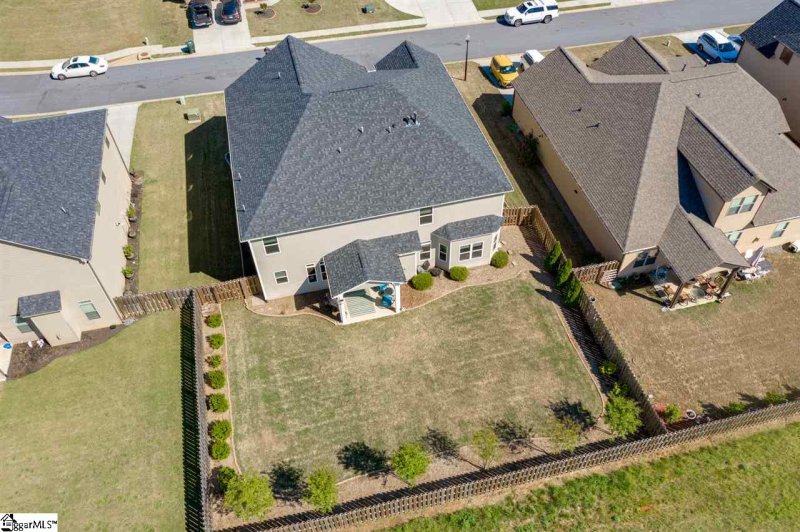
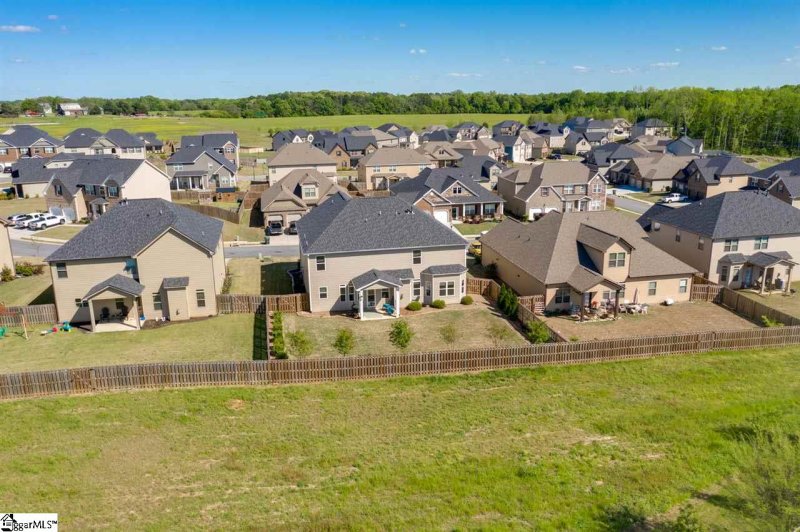

324 Stoneleigh Road in Kings Crossing, Simpsonville, SC
SOLD324 Stoneleigh Road, Simpsonville, SC 29681
$369,900
$369,900
Sale Summary
Sold below asking price • Sold in typical time frame
Does this home feel like a match?
Let us know — it helps us curate better suggestions for you.
Property Highlights
Bedrooms
5
Bathrooms
3
Property Details
This Property Has Been Sold
This property sold 5 years ago and is no longer available for purchase.
View active listings in Kings Crossing →324 Stoneleigh Road is a beautiful, well maintained home in the Kings Crossing area just minutes to downtown Simpsonville! As you pull up to this home you will appreciate the covered front porch, large driveway and three car garage which allows for plenty of space to park vehicles, play basketball or whatever your needs may be. Once you enter this home the gorgeous hardwood floors welcome you, as they are carried through the main floor living space, into the master bedroom and on to the second floor.
Time on Site
5 years ago
Property Type
Residential
Year Built
2016
Lot Size
9,583 SqFt
Price/Sq.Ft.
N/A
HOA Fees
Request Info from Buyer's AgentProperty Details
School Information
Additional Information
Region
Agent Contacts
- Greenville: (864) 757-4000
- Simpsonville: (864) 881-2800
Community & H O A
Room Dimensions
Property Details
Exterior Features
- Brick Veneer-Partial
- Hardboard Siding
- Vinyl Siding
- Patio
- Porch-Front
- Tilt Out Windows
- Sprklr In Grnd-Full Yard
Interior Features
- 1st Floor
- 2nd Floor
- Walk-in
- Dryer – Electric Hookup
- Carpet
- Ceramic Tile
- Wood
- Laminate Flooring
- Cook Top-Gas
- Dishwasher
- Disposal
- Oven(s)-Wall
- Oven-Electric
- Double Oven
- Microwave-Built In
- Attic
- Garage
- Laundry
- Loft
- Office/Study
- Other/See Remarks
- Bonus Room/Rec Room
- Cable Available
- Ceiling 9ft+
- Ceiling Fan
- Ceiling Smooth
- Countertops Granite
- Open Floor Plan
- Tub Garden
- Walk In Closet
- Ceiling – Coffered
- Pantry – Walk In
Systems & Utilities
- Central Forced
- Electric
- Multi-Units
Showing & Documentation
- House Plans
- Restric.Cov/By-Laws
- Seller Disclosure
- Advance Notice Required
- Appointment/Call Center
- Occupied
- Copy Earnest Money Check
- Pre-approve/Proof of Fund
- Signed SDS
- Specified Sales Contract
The information is being provided by Greater Greenville MLS. Information deemed reliable but not guaranteed. Information is provided for consumers' personal, non-commercial use, and may not be used for any purpose other than the identification of potential properties for purchase. Copyright 2025 Greater Greenville MLS. All Rights Reserved.
