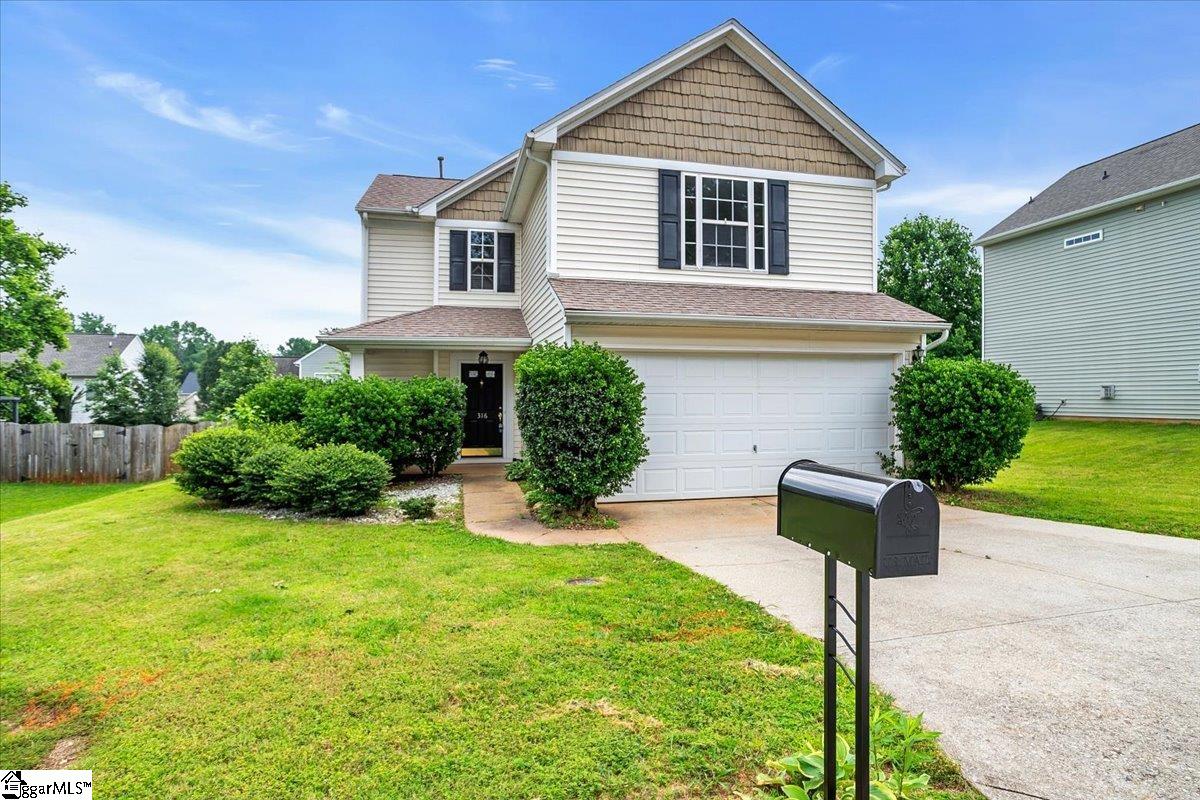
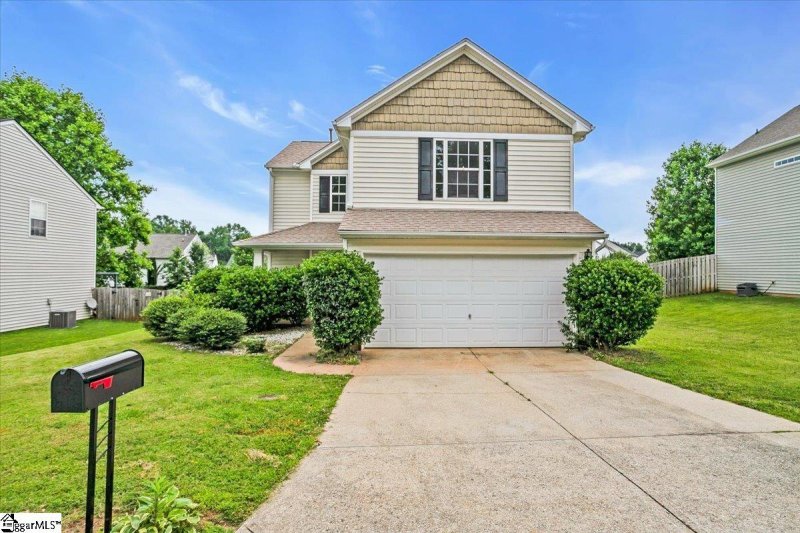
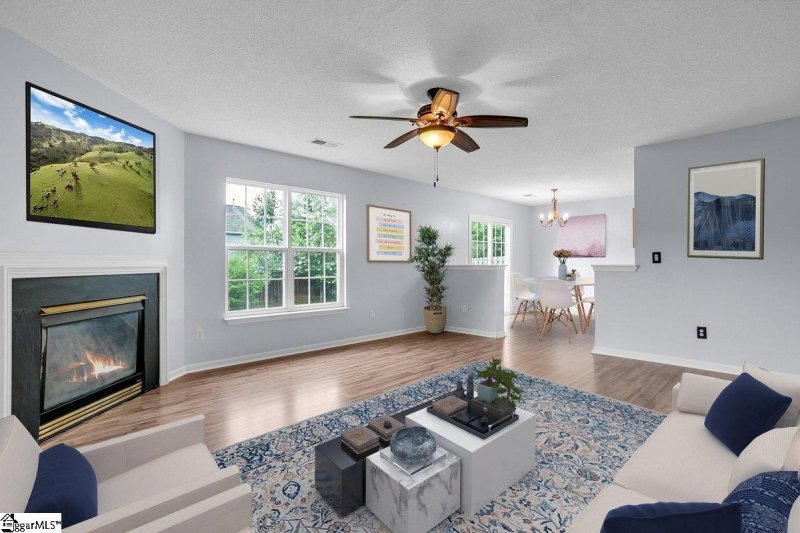
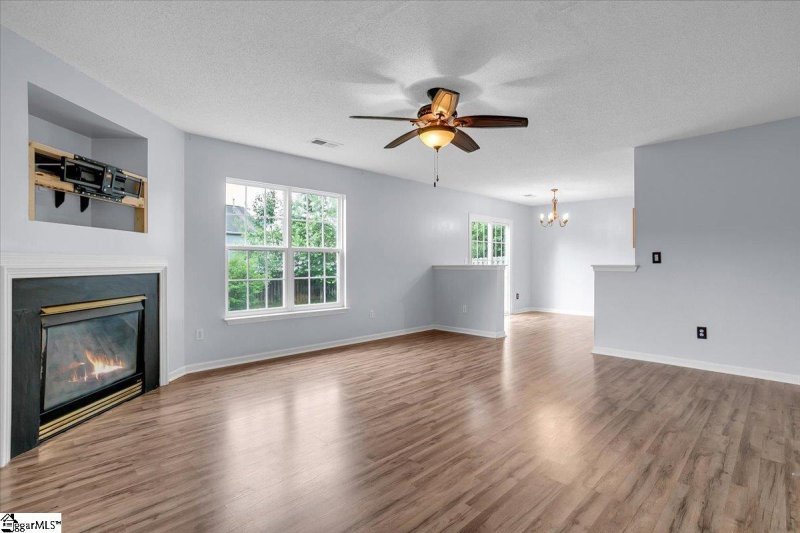
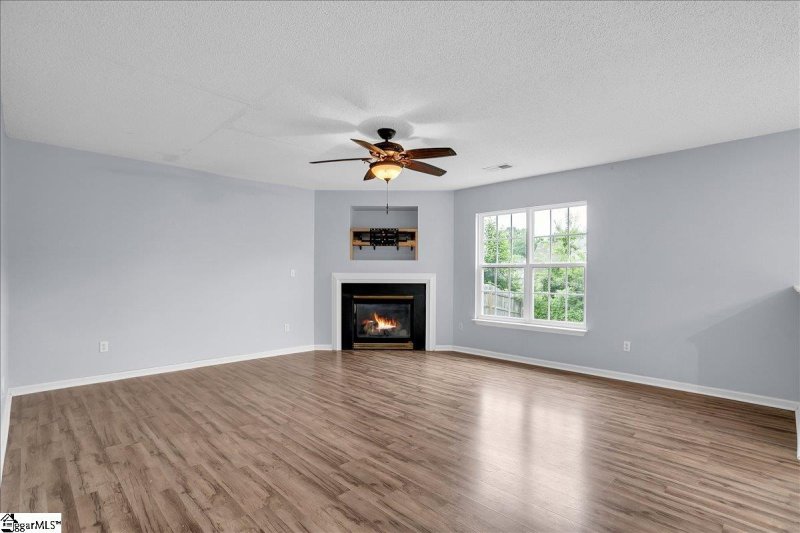
Simpsonville Home in Windsor Forest - New HVAC & Flex Space!
SOLD316 Stillwater Drive, Simpsonville, SC 29681
$290,000
$290,000
Sale Summary
Sold below asking price • Sold slightly slower than average
Does this home feel like a match?
Let us know — it helps us curate better suggestions for you.
Property Highlights
Bedrooms
3
Bathrooms
2
Living Area
1,642 SqFt
Property Details
This Property Has Been Sold
This property sold 3 months ago and is no longer available for purchase.
View active listings in Windsor Forest →GREENVILLE COUNTY, LESS THAN 20 MINUTES TO GREENVILLE DOWNTOWN... Located in the desirable "Windsor Forest" community, this inviting home welcomes you with beautiful LVP flooring that spans the entire first level. The kitchen features a farmhouse sink, built-in microwave, ample cabinetry, a two-year-old dishwasher, and stainless steel appliances-well-suited for both daily use and entertaining.
Time on Site
6 months ago
Property Type
Residential
Year Built
2005
Lot Size
7,405 SqFt
Price/Sq.Ft.
$177
HOA Fees
Request Info from Buyer's AgentProperty Details
School Information
Loading map...
Additional Information
Agent Contacts
- Greenville: (864) 757-4000
- Simpsonville: (864) 881-2800
Community & H O A
Room Dimensions
Property Details
- Level
- Sidewalk
Exterior Features
- Patio
- Porch-Front
- Tilt Out Windows
- Vinyl/Aluminum Trim
Interior Features
- 1st Floor
- Walk-in
- Vinyl
- Luxury Vinyl Tile/Plank
- Cook Top-Gas
- Dishwasher
- Dryer
- Stand Alone Range-Gas
- Refrigerator
- Washer
- Microwave-Built In
- Attic
- Garage
- Laundry
- Bonus Room/Rec Room
- Cable Available
- Ceiling Fan
- Ceiling Blown
- Ceiling Cathedral/Vaulted
- Walk In Closet
- Countertops – Laminate
- Pantry – Closet
Systems & Utilities
- Central Forced
- Electric
- Forced Air
- Natural Gas
Showing & Documentation
- Appointment/Call Center
- Lockbox-Electronic
- Copy Earnest Money Check
- Pre-approve/Proof of Fund
- Signed SDS
The information is being provided by Greater Greenville MLS. Information deemed reliable but not guaranteed. Information is provided for consumers' personal, non-commercial use, and may not be used for any purpose other than the identification of potential properties for purchase. Copyright 2025 Greater Greenville MLS. All Rights Reserved.
