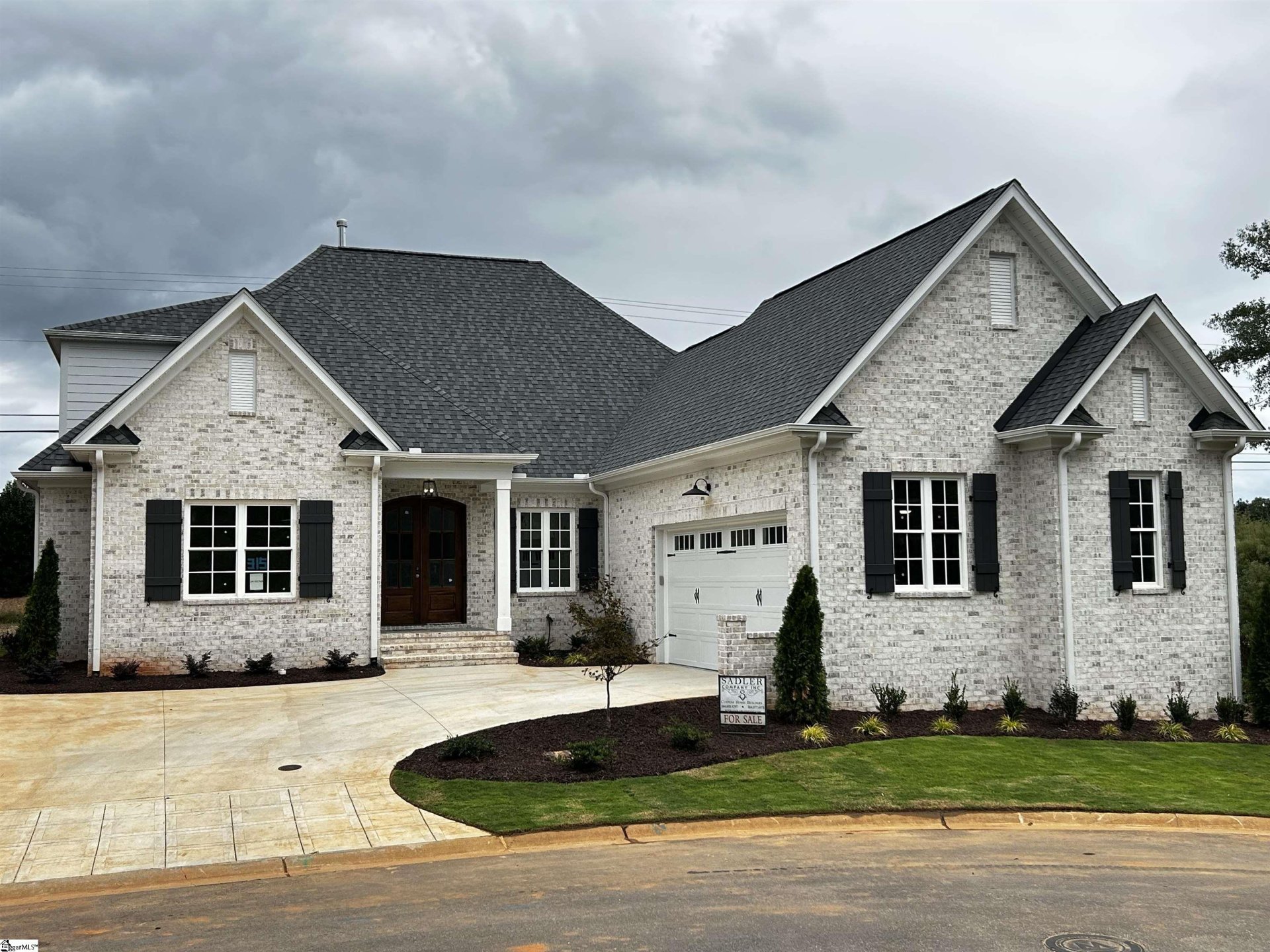
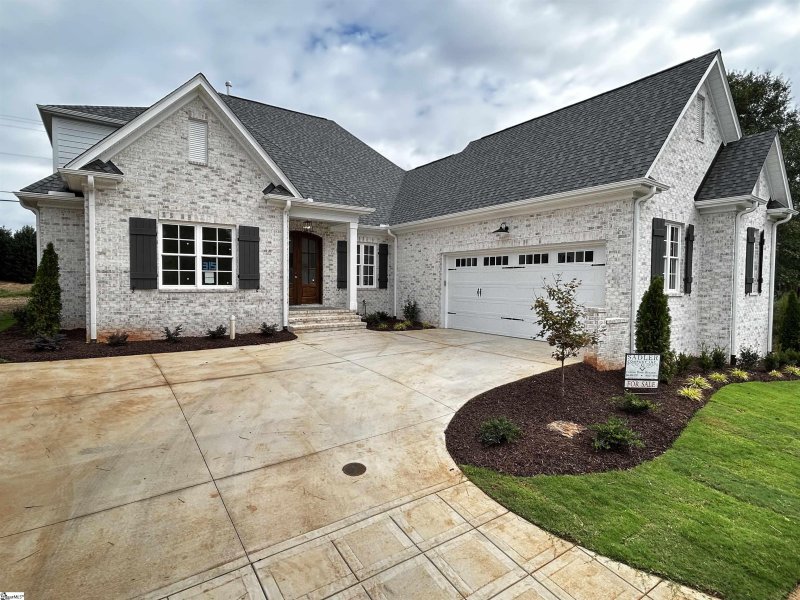
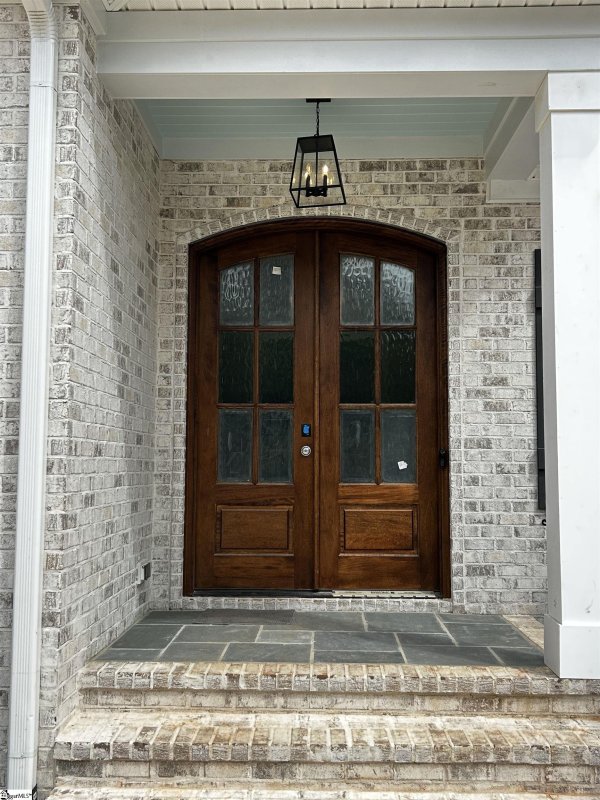
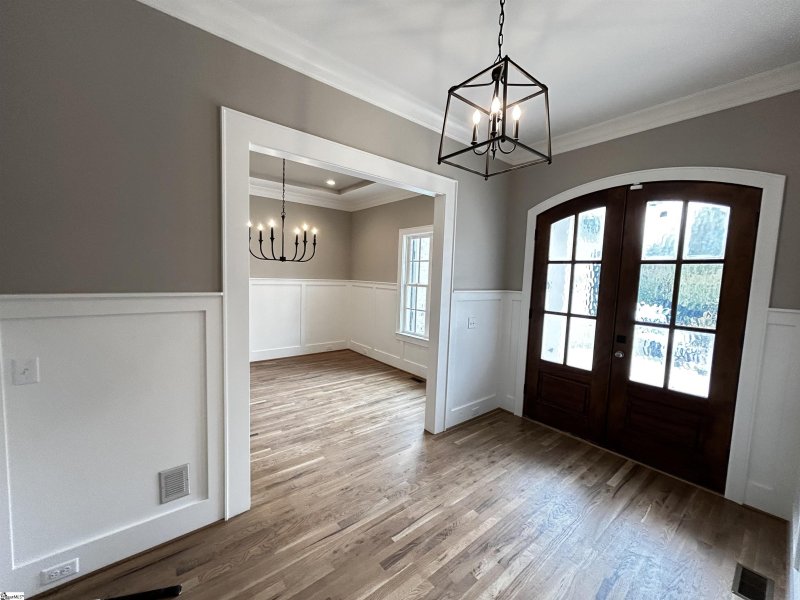
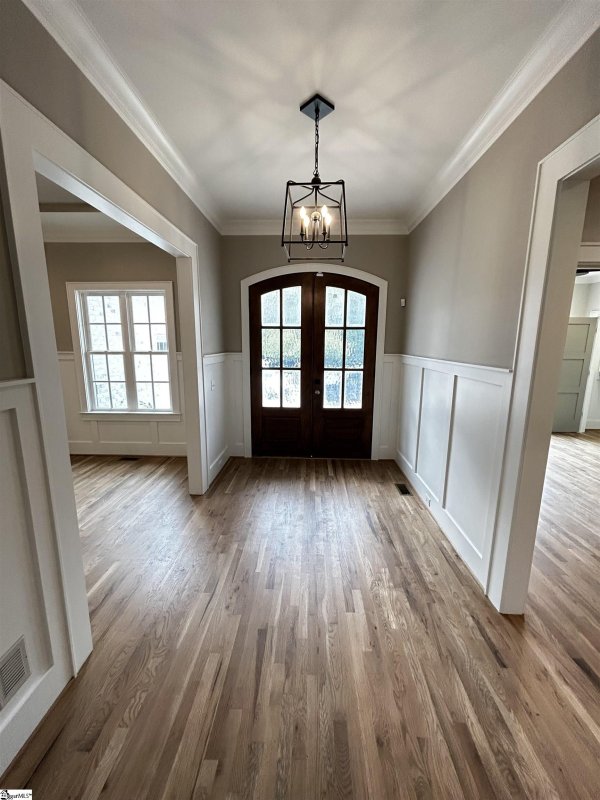
Five Forks Luxury: Spacious New Construction in Gated Community
315 Tanoak Court, Simpsonville, SC 29681
$1,124,500
$1,124,500
Does this home feel like a match?
Let us know — it helps us curate better suggestions for you.
Property Highlights
Bedrooms
4
Bathrooms
4
Living Area
3,294 SqFt
Property Details
Beautiful home under construction in new gated community in the popular Five Forks area. All Brick, one and a half story with an open floor plan great for entertaining. Courtyard style garage enters to mud room/drop zone area beside utility room and leads to kitchen.
Time on Site
6 months ago
Property Type
Residential
Year Built
2025
Lot Size
9,583 SqFt
Price/Sq.Ft.
$341
HOA Fees
Request Info from Buyer's AgentProperty Details
School Information
Loading map...
Additional Information
Agent Contacts
- Greenville: (864) 757-4000
- Simpsonville: (864) 881-2800
Community & H O A
Room Dimensions
Property Details
- Cul-de-Sac
- Underground Utilities
Exterior Features
- Hardboard Siding
- Brick Veneer-Full
- Patio
- Porch-Screened
- Tilt Out Windows
- Vinyl/Aluminum Trim
- Windows-Insulated
- Sprklr In Grnd-Full Yard
- Under Ground Irrigation
Interior Features
- Sink
- 1st Floor
- Walk-in
- Dryer – Electric Hookup
- Washer Connection
- Carpet
- Ceramic Tile
- Wood
- Cook Top-Gas
- Dishwasher
- Disposal
- Stand Alone Range-Gas
- Refrigerator
- Oven-Electric
- Double Oven
- Microwave-Built In
- Range Hood
- Laundry
- Bonus Room/Rec Room
- Attic
- Breakfast Area
- Bookcase
- Cable Available
- Ceiling 9ft+
- Ceiling Fan
- Ceiling Smooth
- Ceiling Trey
- Countertops Granite
- Open Floor Plan
- Sec. System-Owned/Conveys
- Smoke Detector
- Tub Garden
- Walk In Closet
- Countertops – Quartz
- Pantry – Walk In
- Smart Systems Pre-Wiring
Systems & Utilities
- Gas
- Tankless
- Central Forced
- Electric
- Forced Air
- Natural Gas
Showing & Documentation
- House Plans
- Restric.Cov/By-Laws
- Termite Bond
- CL100
- Show Anytime
- Entry/Gate Code Required
- Lockbox-Combination
- Copy Earnest Money Check
- Pre-approve/Proof of Fund
The information is being provided by Greater Greenville MLS. Information deemed reliable but not guaranteed. Information is provided for consumers' personal, non-commercial use, and may not be used for any purpose other than the identification of potential properties for purchase. Copyright 2025 Greater Greenville MLS. All Rights Reserved.
