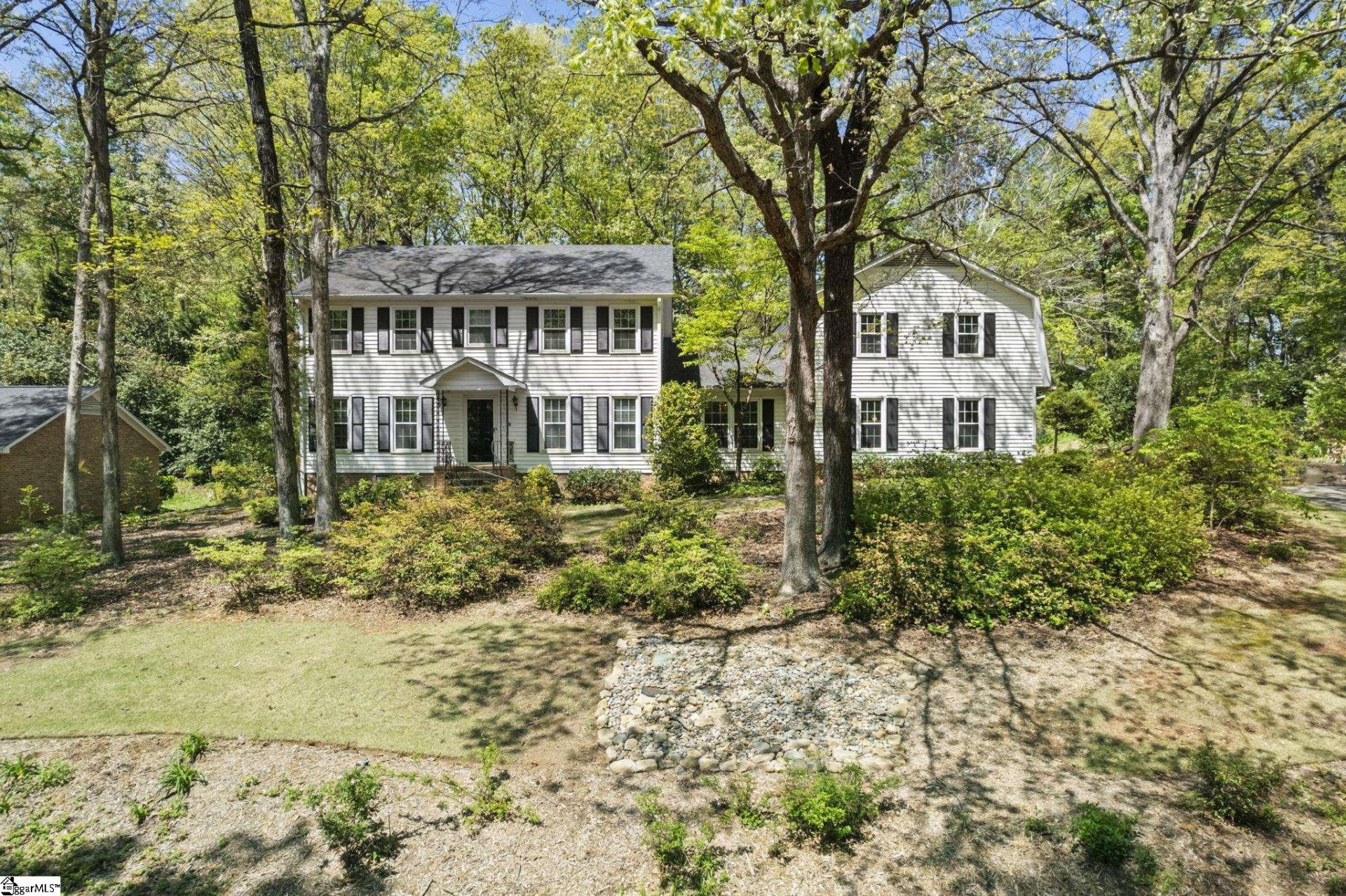
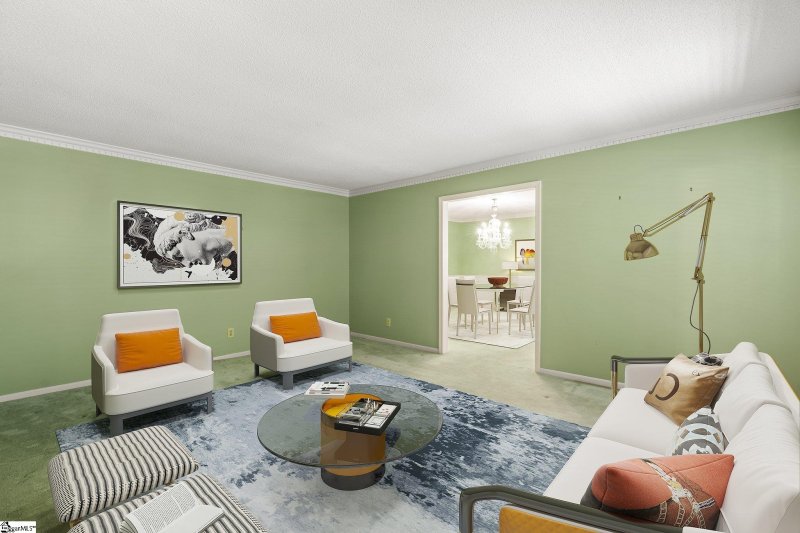
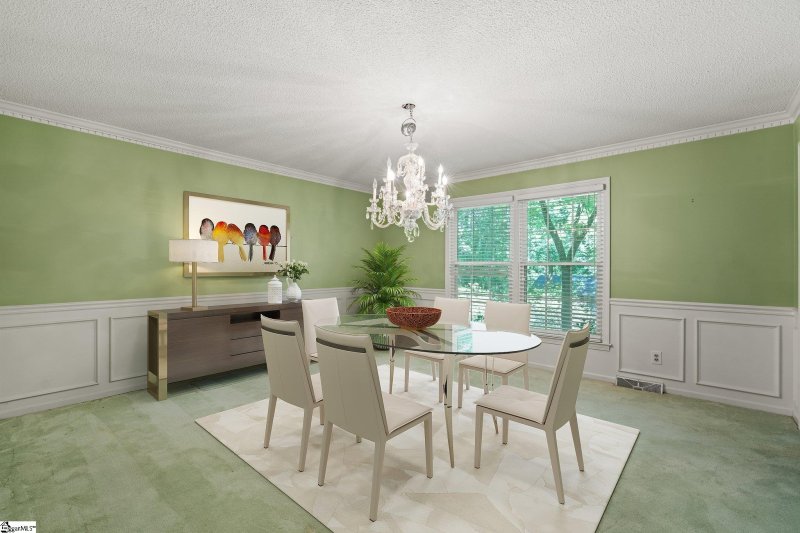
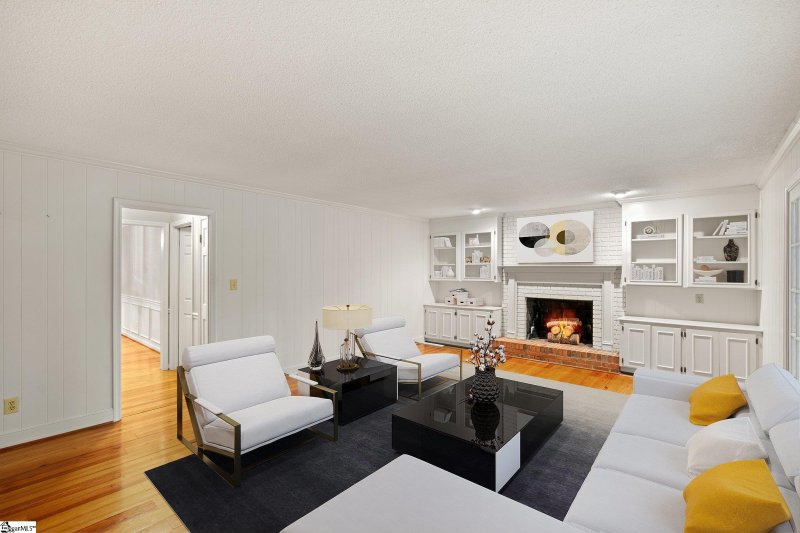
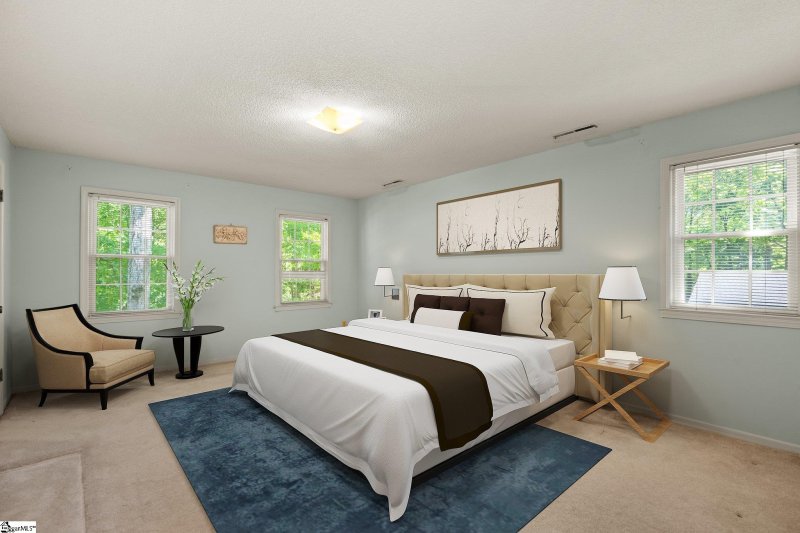
311 Sagramore Lane in Holly Tree Plantation, Simpsonville, SC
SOLD311 Sagramore Lane, Simpsonville, SC 29681
$575,000
$575,000
Sale Summary
Sold below asking price • Extended time on market
Does this home feel like a match?
Let us know — it helps us curate better suggestions for you.
Property Highlights
Bedrooms
5
Bathrooms
3
Living Area
3,862 SqFt
Property Details
This Property Has Been Sold
This property sold 1 year ago and is no longer available for purchase.
View active listings in Holly Tree Plantation →Discover Timeless Elegance & Endless Potential at 311 Sagramore Lane, Holly Tree Plantation Nestled on a private, wooded lot adorned with stunning azaleas, this spacious residence at 311 Sagramore Lane offers a serene retreat on over half an acre of tranquility in the esteemed Holly Tree Plantation. Awaiting a touch of your creativity to restore its grandeur, this home promises a perfect blend of privacy and charm. As you step inside, the traditional layout unfolds with a welcoming living room, a formal dining room ideal for celebratory dinners, and a cozy den perfect for evening relaxation.
Time on Site
1 year ago
Property Type
Residential
Year Built
1980
Lot Size
34,848 SqFt
Price/Sq.Ft.
$149
HOA Fees
Request Info from Buyer's AgentProperty Details
School Information
Loading map...
Additional Information
Agent Contacts
- Greenville: (864) 757-4000
- Simpsonville: (864) 881-2800
Community & H O A
Room Dimensions
Property Details
- Level
- Some Trees
- Underground Utilities
Exterior Features
- Extra Pad
- Paved Concrete
- Deck
- Vinyl/Aluminum Trim
Interior Features
- 1st Floor
- Closet Style
- Carpet
- Ceramic Tile
- Pine
- Oven(s)-Wall
- Cook Top-Electric
- Oven-Electric
- Microwave-Built In
- Media Room/Home Theater
- Bonus Room/Rec Room
- Breakfast Area
- Ceiling Fan
- Ceiling Blown
- Countertops Granite
- Walk In Closet
- Countertops – Laminate
- Pantry – Closet
Systems & Utilities
- Central Forced
- Electric
- Heat Pump
- Multi-Units
- Heat Pump
Showing & Documentation
The information is being provided by Greater Greenville MLS. Information deemed reliable but not guaranteed. Information is provided for consumers' personal, non-commercial use, and may not be used for any purpose other than the identification of potential properties for purchase. Copyright 2025 Greater Greenville MLS. All Rights Reserved.
