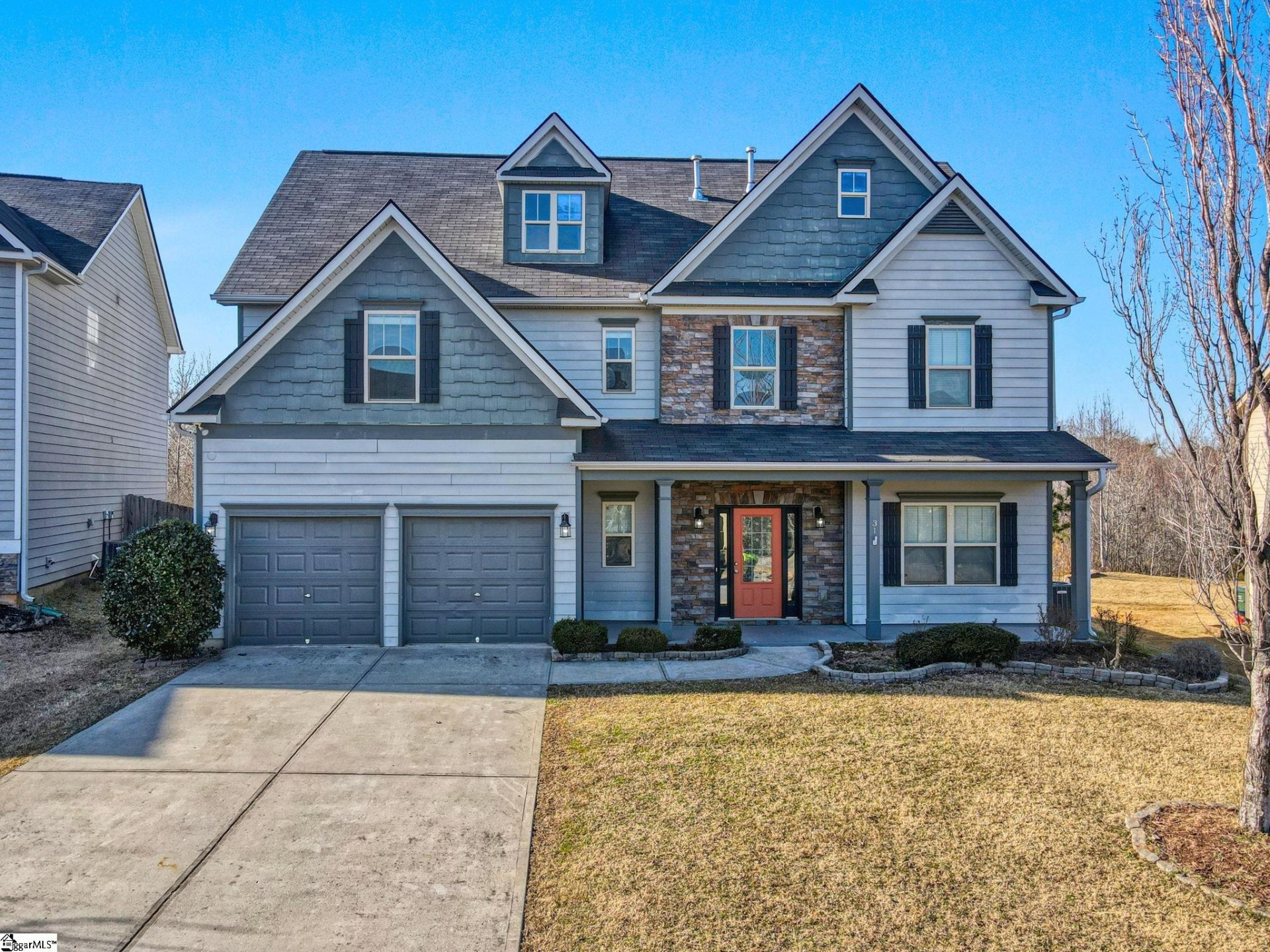
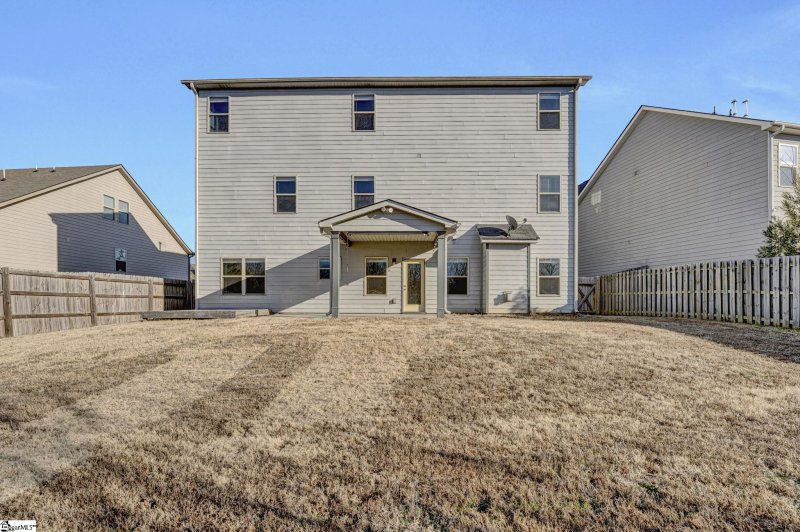
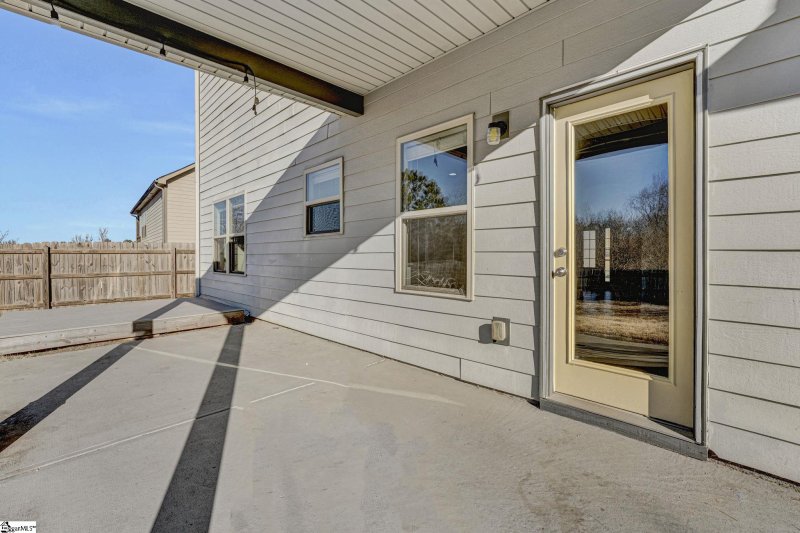
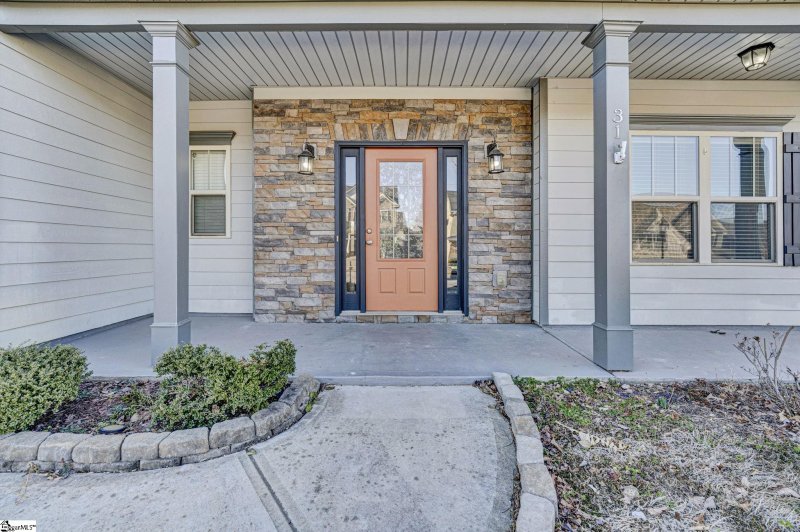
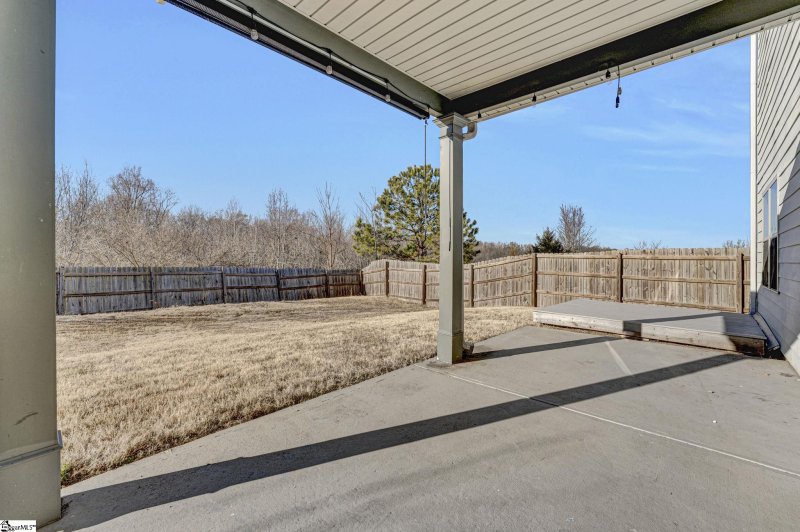
31 Grand River Lane in Bridgewater, Simpsonville, SC
SOLD31 Grand River Lane, Simpsonville, SC 29681
$502,000
$502,000
Sale Summary
Sold above asking price • Sold slightly slower than average
Does this home feel like a match?
Let us know — it helps us curate better suggestions for you.
Property Highlights
Bedrooms
4
Bathrooms
3
Living Area
3,801 SqFt
Property Details
This Property Has Been Sold
This property sold 7 months ago and is no longer available for purchase.
View active listings in Bridgewater →Live your best life in this wonderful home close to popular downtown Simpsonville! Owner has spent over 40k in the last 7 months to make this home perfect, including full renovation to the primary bath making it sleek and modern. This rare floorplan offers approximately 2800 sq ft on the 1st and 2nd level, and 1000 sq ft on the 3rd level.
Time on Site
11 months ago
Property Type
Residential
Year Built
N/A
Lot Size
7,840 SqFt
Price/Sq.Ft.
$132
HOA Fees
Request Info from Buyer's AgentProperty Details
School Information
Loading map...
Additional Information
Agent Contacts
- Greenville: (864) 757-4000
- Simpsonville: (864) 881-2800
Community & H O A
Room Dimensions
Property Details
- Fenced Yard
- Level
Exterior Features
- Hardboard Siding
- Stone
- Porch-Front
- Windows-Insulated
- Porch-Covered Back
Interior Features
- 2nd Floor
- Dryer – Electric Hookup
- Washer Connection
- Carpet
- Ceramic Tile
- Vinyl
- Luxury Vinyl Tile/Plank
- Cook Top-Gas
- Dishwasher
- Disposal
- Dryer
- Refrigerator
- Washer
- Microwave-Built In
- Attic
- Garage
- Laundry
- Loft
- Media Room/Home Theater
- 2 Story Foyer
- Attic Stairs Disappearing
- Cable Available
- Ceiling 9ft+
- Ceiling Fan
- Ceiling Smooth
- Ceiling Trey
- Countertops Granite
- Open Floor Plan
- Smoke Detector
- Window Trmnts-Some Remain
- Tub Garden
- Walk In Closet
- Pantry – Walk In
Systems & Utilities
- Central Forced
- Electric
- Multi-Units
- Multi-Units
- Natural Gas
Showing & Documentation
- Restric.Cov/By-Laws
- Seller Disclosure
- Copy Earnest Money Check
- Pre-approve/Proof of Fund
- Signed SDS
The information is being provided by Greater Greenville MLS. Information deemed reliable but not guaranteed. Information is provided for consumers' personal, non-commercial use, and may not be used for any purpose other than the identification of potential properties for purchase. Copyright 2025 Greater Greenville MLS. All Rights Reserved.
