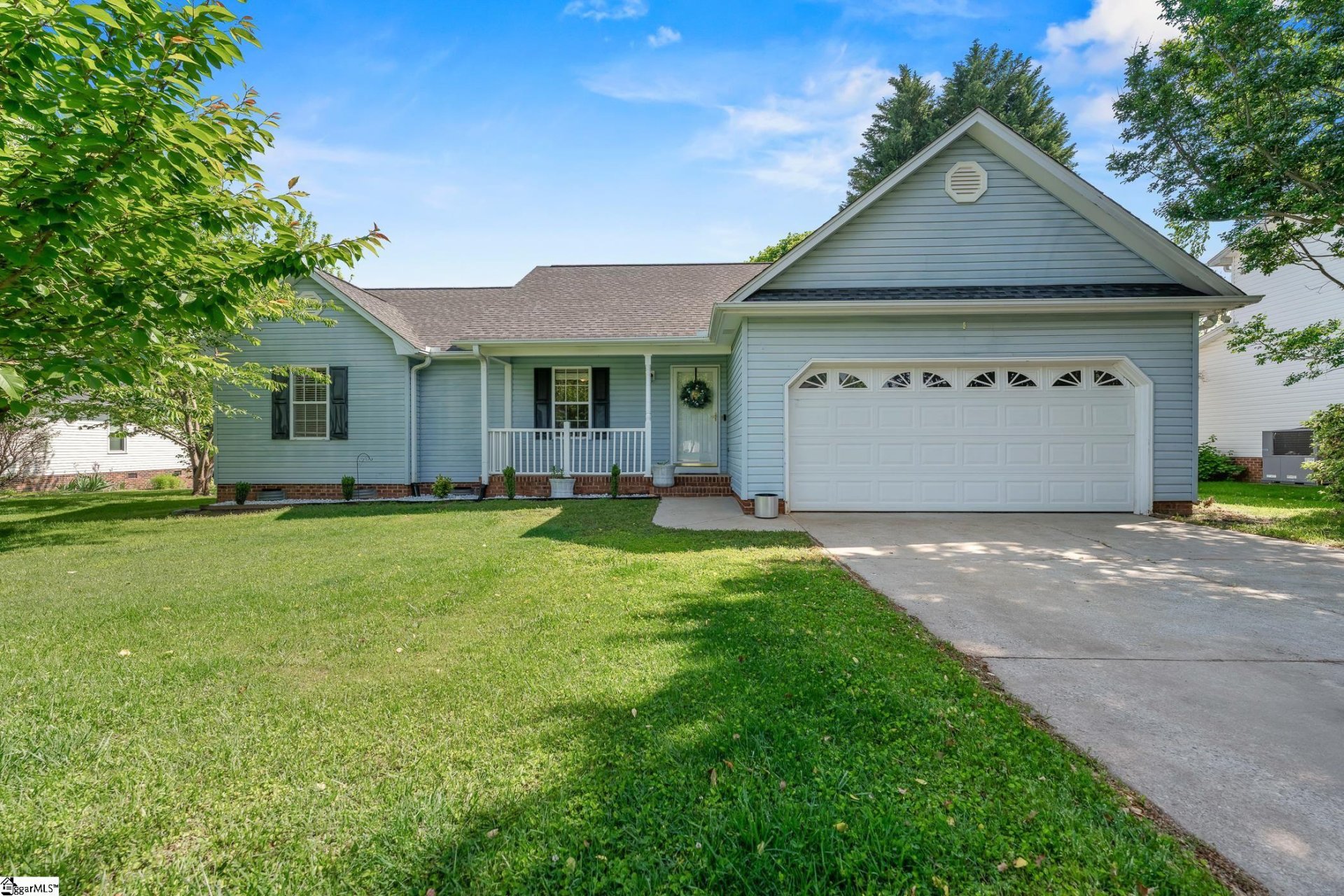
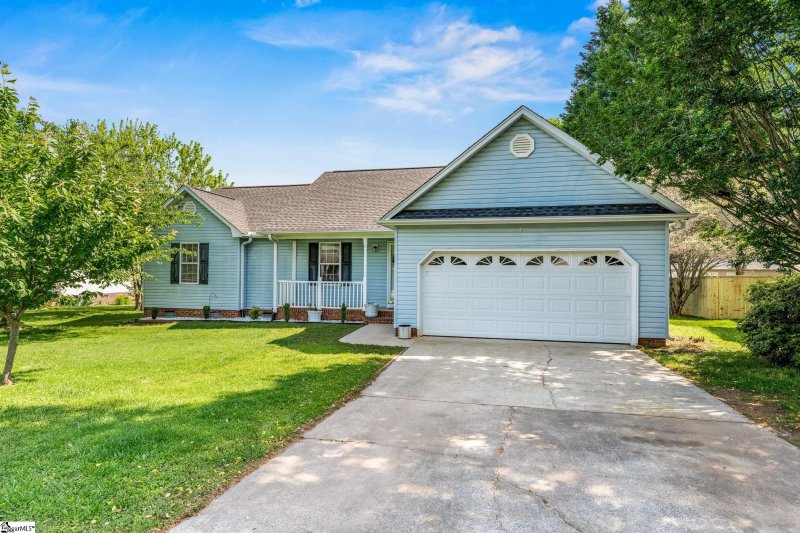
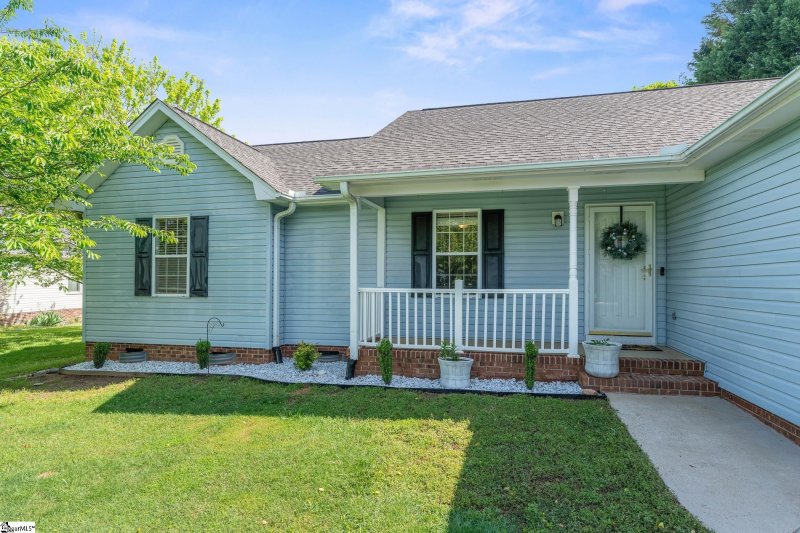
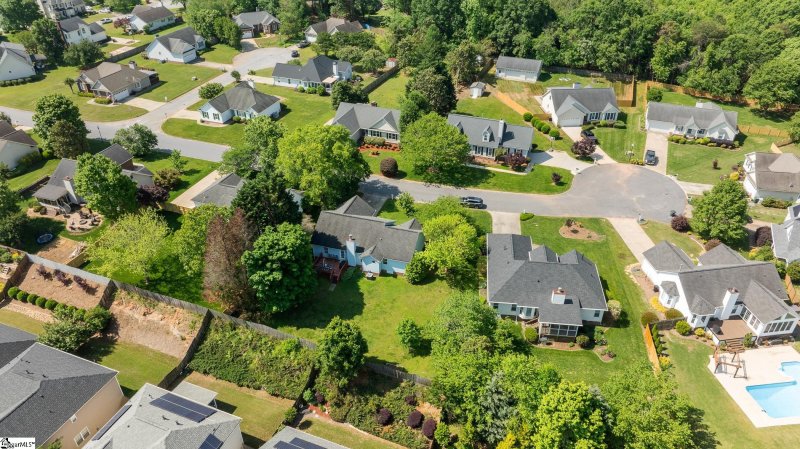
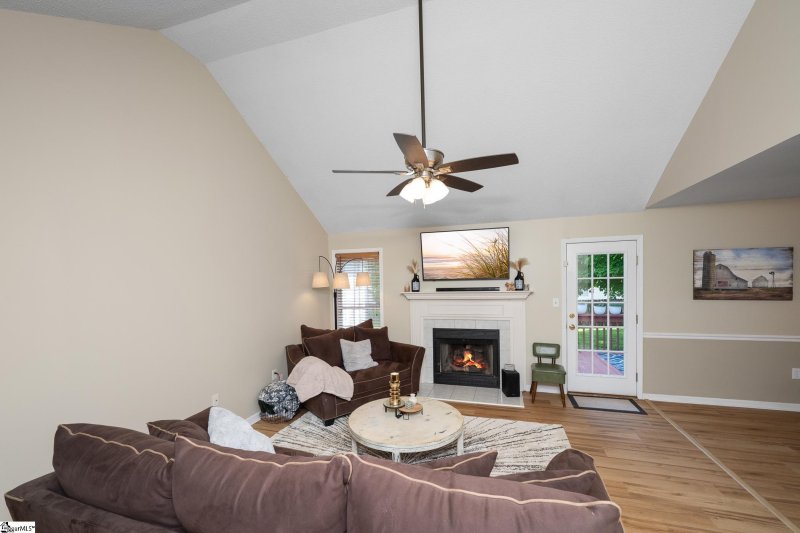
Charming Simpsonville Retreat: Move-In Ready Home with Private Yard
SOLD308 Tearose Lane, Simpsonville, SC 29681
$299,000
$299,000
Sale Summary
Sold at asking price • Sold quickly
Does this home feel like a match?
Let us know — it helps us curate better suggestions for you.
Property Highlights
Bedrooms
3
Bathrooms
2
Living Area
1,482 SqFt
Property Details
This Property Has Been Sold
This property sold 6 months ago and is no longer available for purchase.
View active listings in Rosemont →Welcome to 308 Tearose Lane A Charming Retreat in the Heart of Simpsonville! ***1 year home warranty available with agreeable contract!*** Nestled in a peaceful, sought-after neighborhood, this beautifully maintained 3-bedroom, 2-bath home provides the perfect blend of comfort, convenience, and style.
Time on Site
7 months ago
Property Type
Residential
Year Built
1992
Lot Size
12,632 SqFt
Price/Sq.Ft.
$202
HOA Fees
Request Info from Buyer's AgentProperty Details
School Information
Loading map...
Additional Information
Agent Contacts
- Greenville: (864) 757-4000
- Simpsonville: (864) 881-2800
Community & H O A
Room Dimensions
Property Details
- Level
- Some Trees
Exterior Features
- Brick Veneer-Partial
- Vinyl Siding
- Deck
- Porch-Front
- Some Storm Windows
- Vinyl/Aluminum Trim
- Under Ground Irrigation
Interior Features
- 1st Floor
- Closet Style
- Dryer – Electric Hookup
- Laminate Flooring
- Vinyl
- Dishwasher
- Disposal
- Microwave-Stand Alone
- Refrigerator
- Stand Alone Rng-Smooth Tp
- Attic
- Garage
- Attic Stairs Disappearing
- Cable Available
- Ceiling 9ft+
- Ceiling Fan
- Ceiling Blown
- Ceiling Cathedral/Vaulted
- Ceiling Smooth
- Countertops-Solid Surface
- Smoke Detector
- Window Trmnts-Some Remain
- Tub Garden
- Countertops – Laminate
Systems & Utilities
- Central Forced
- Electric
Showing & Documentation
- Seller Disclosure
- SQFT Sketch
- Pre-approve/Proof of Fund
- Signed SDS
The information is being provided by Greater Greenville MLS. Information deemed reliable but not guaranteed. Information is provided for consumers' personal, non-commercial use, and may not be used for any purpose other than the identification of potential properties for purchase. Copyright 2025 Greater Greenville MLS. All Rights Reserved.
