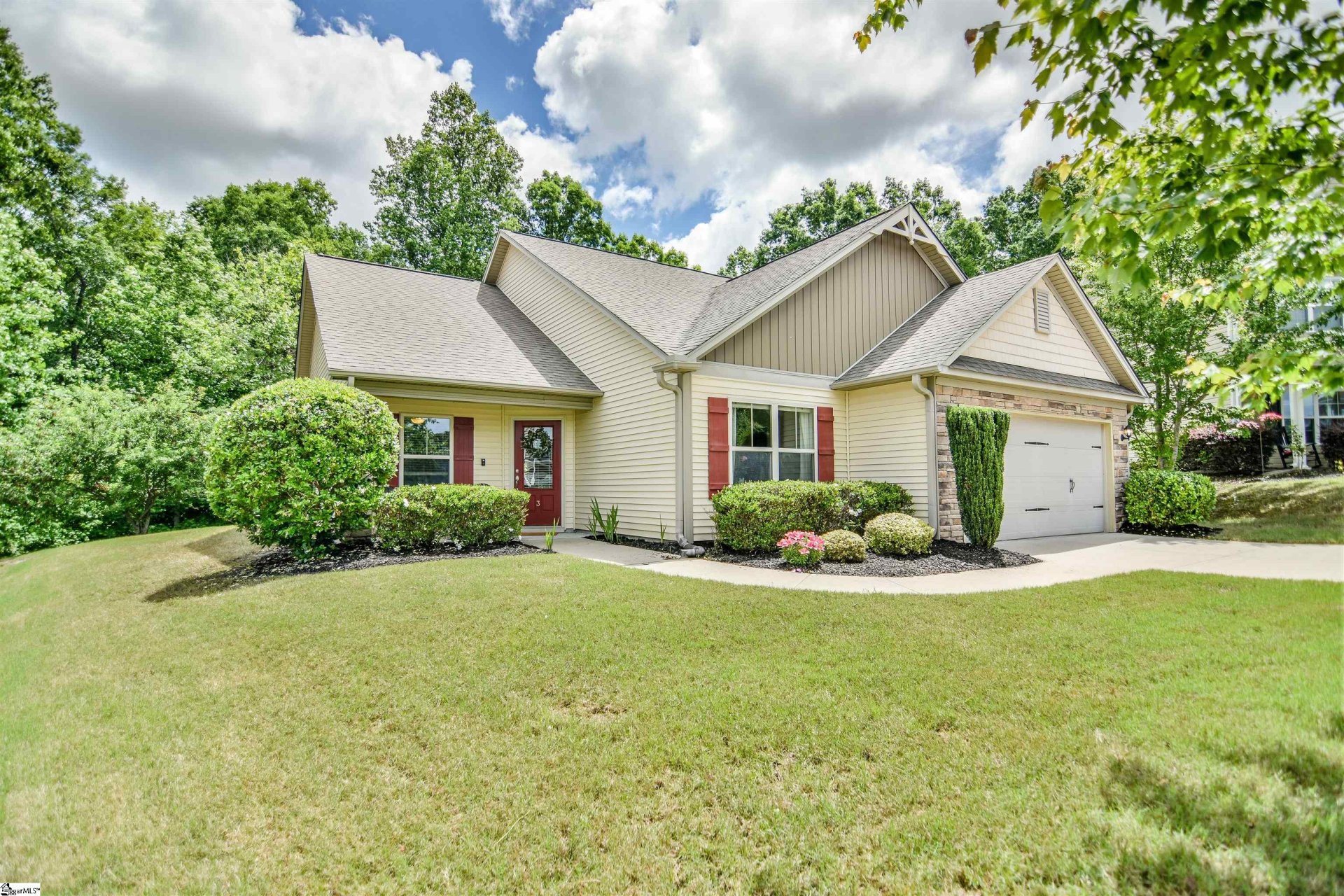
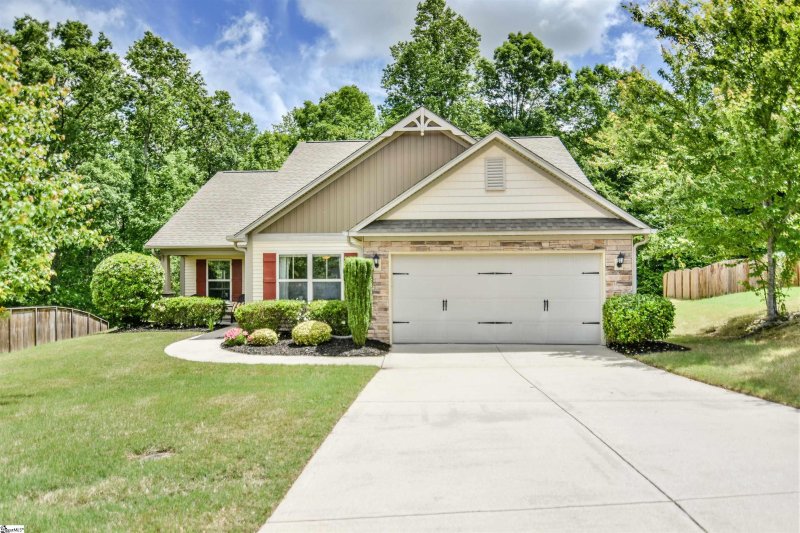
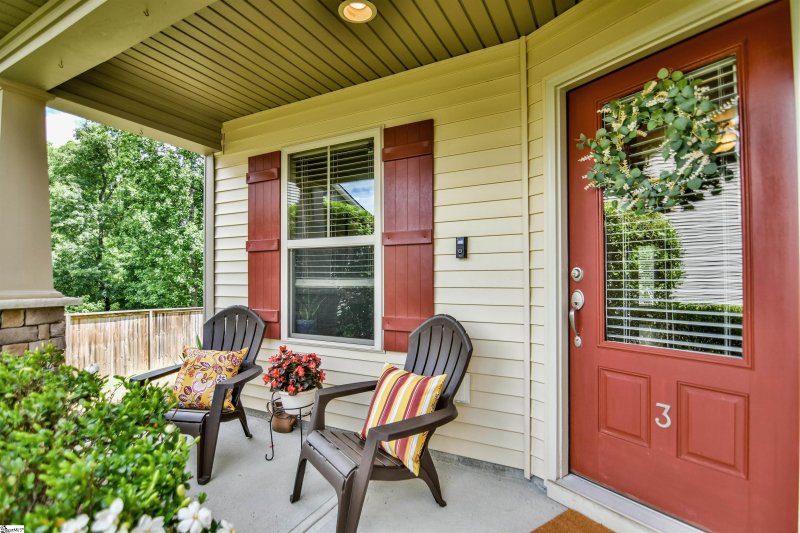
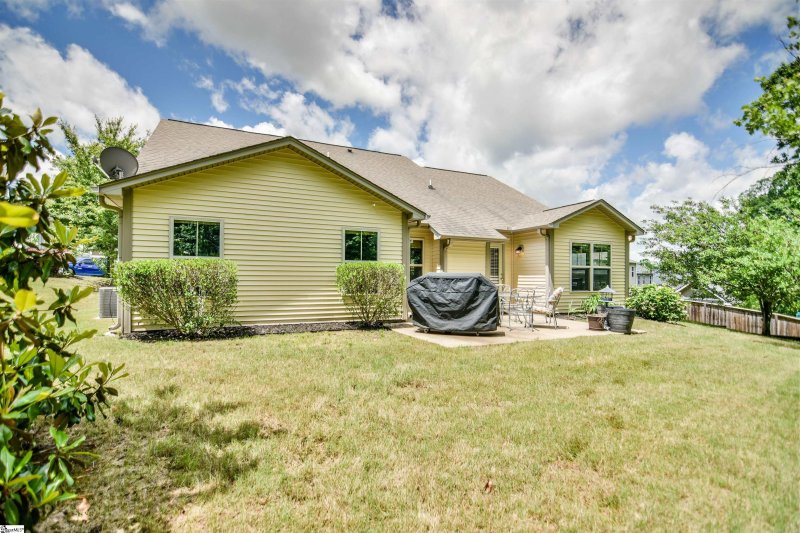
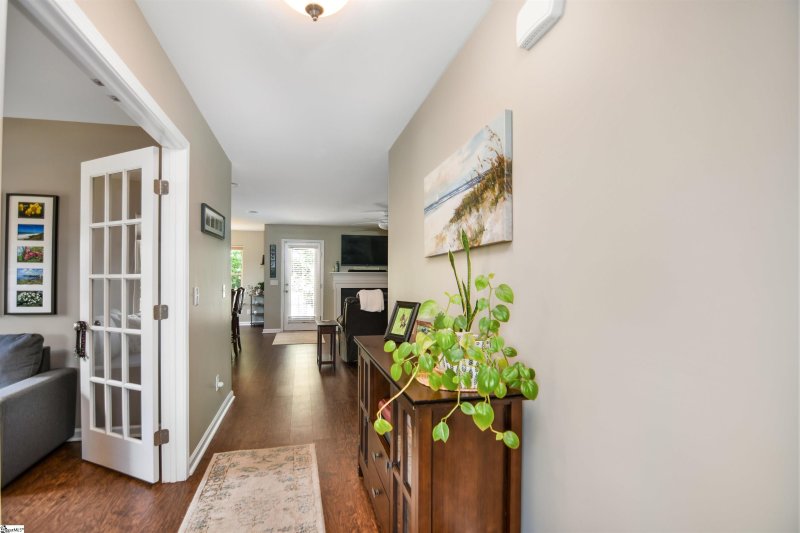
Five Forks Ranch: Copper Creek Living w/ Office, Flex, Pool
SOLD3 Wisner Court, Simpsonville, SC 29681
$399,000
$399,000
Sale Summary
Sold below asking price • Sold in typical time frame
Does this home feel like a match?
Let us know — it helps us curate better suggestions for you.
Property Highlights
Bedrooms
3
Bathrooms
2
Living Area
2,138 SqFt
Property Details
This Property Has Been Sold
This property sold 5 months ago and is no longer available for purchase.
View active listings in Copper Creek →HOME SWEET HOME! Located in the highly desired Copper Creek community in the Five Forks area in Simpsonville, SC, this 3BR/2BA ranch boasts everything you are looking for in your next home! Nestled onto this cul-de-sac lot with HOA-owned nature behind, this property at 3 Wisner Court features a wonderful open floor plan with an upstairs flex room and an office with French doors!
Time on Site
7 months ago
Property Type
Residential
Year Built
2014
Lot Size
10,454 SqFt
Price/Sq.Ft.
$187
HOA Fees
Request Info from Buyer's AgentProperty Details
School Information
Loading map...
Additional Information
Agent Contacts
- Greenville: (864) 757-4000
- Simpsonville: (864) 881-2800
Community & H O A
Room Dimensions
Property Details
- Creek
- Cul-de-Sac
- Sloped
- Underground Utilities
- Wooded
Exterior Features
- Stone
- Vinyl Siding
- Patio
- Porch-Front
- Tilt Out Windows
- Vinyl/Aluminum Trim
- Windows-Insulated
Interior Features
- 1st Floor
- Walk-in
- Carpet
- Laminate Flooring
- Vinyl
- Dishwasher
- Disposal
- Dryer
- Stand Alone Range-Gas
- Oven-Self Cleaning
- Refrigerator
- Washer
- Microwave-Built In
- Attic
- Garage
- Laundry
- Office/Study
- Bonus Room/Rec Room
- Breakfast Area
- Cable Available
- Ceiling 9ft+
- Ceiling Fan
- Ceiling Smooth
- Countertops Granite
- Open Floor Plan
- Security System Leased
- Smoke Detector
- Window Trmnts-Some Remain
- Walk In Closet
Systems & Utilities
- Gas
- Tankless
- Central Forced
- Electric
- Forced Air
- Natural Gas
Showing & Documentation
- Appointment/Call Center
- Occupied
- Owner-Agent
- Lockbox-Electronic
- Copy Earnest Money Check
- Pre-approve/Proof of Fund
- Signed SDS
- Specified Sales Contract
The information is being provided by Greater Greenville MLS. Information deemed reliable but not guaranteed. Information is provided for consumers' personal, non-commercial use, and may not be used for any purpose other than the identification of potential properties for purchase. Copyright 2025 Greater Greenville MLS. All Rights Reserved.
