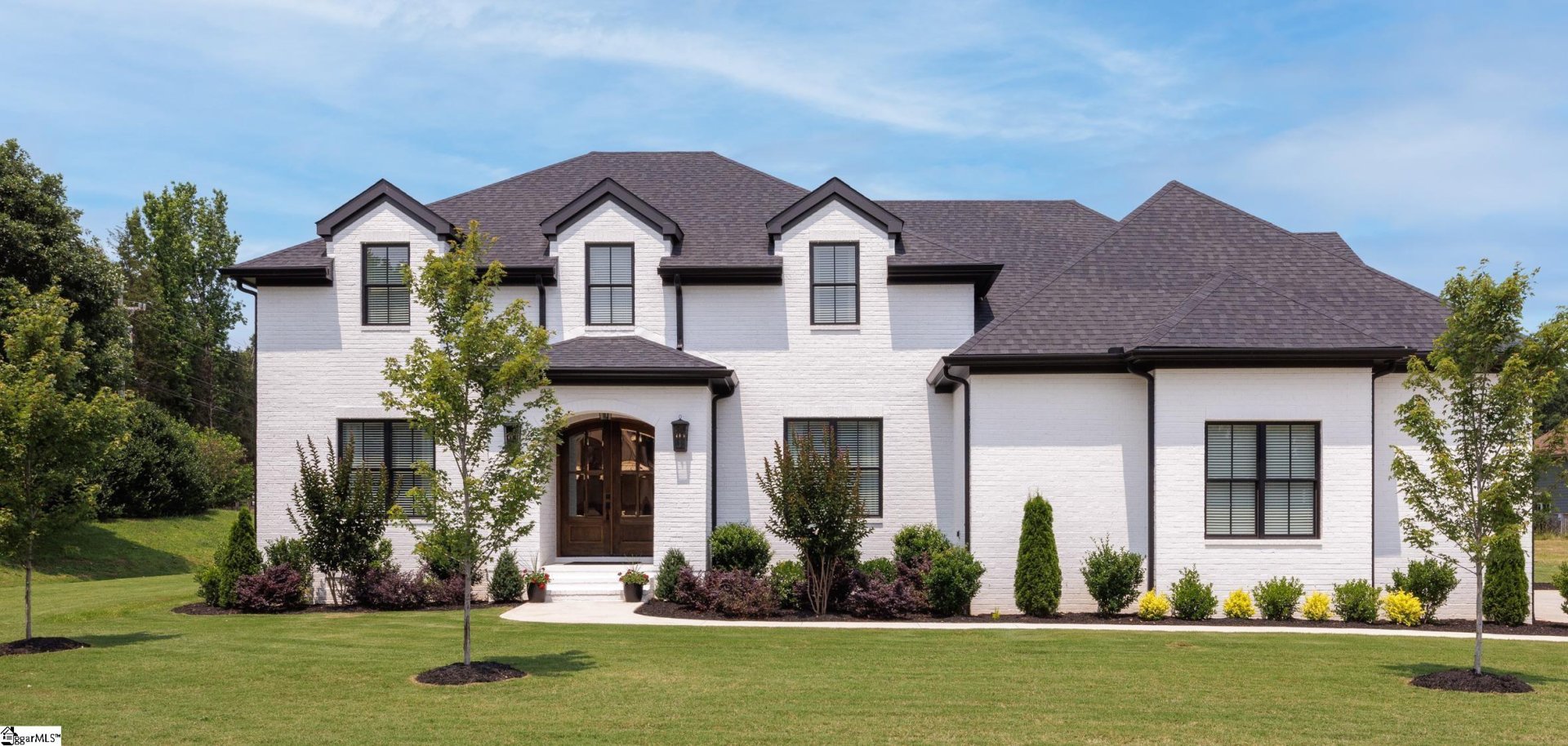
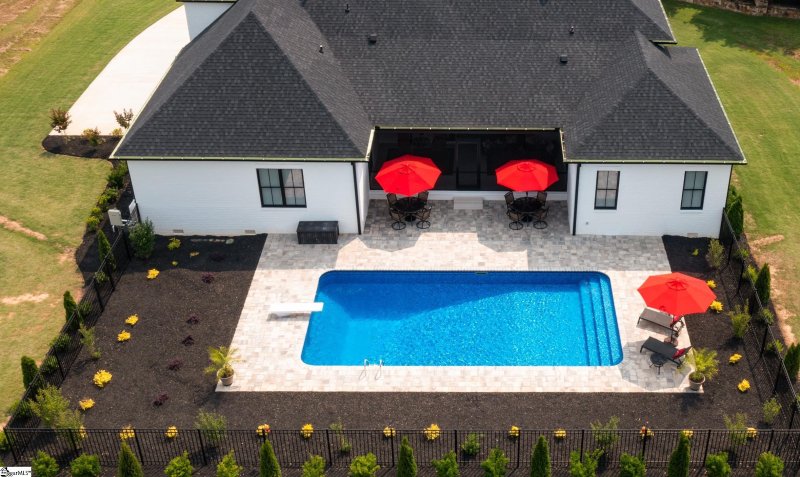
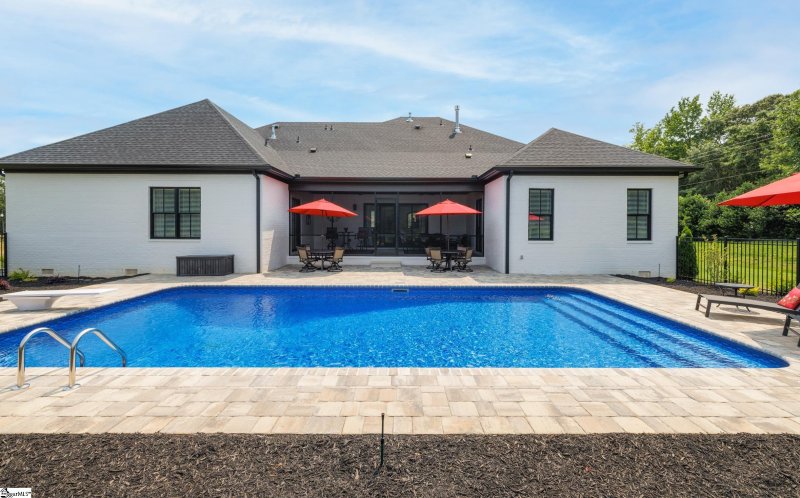
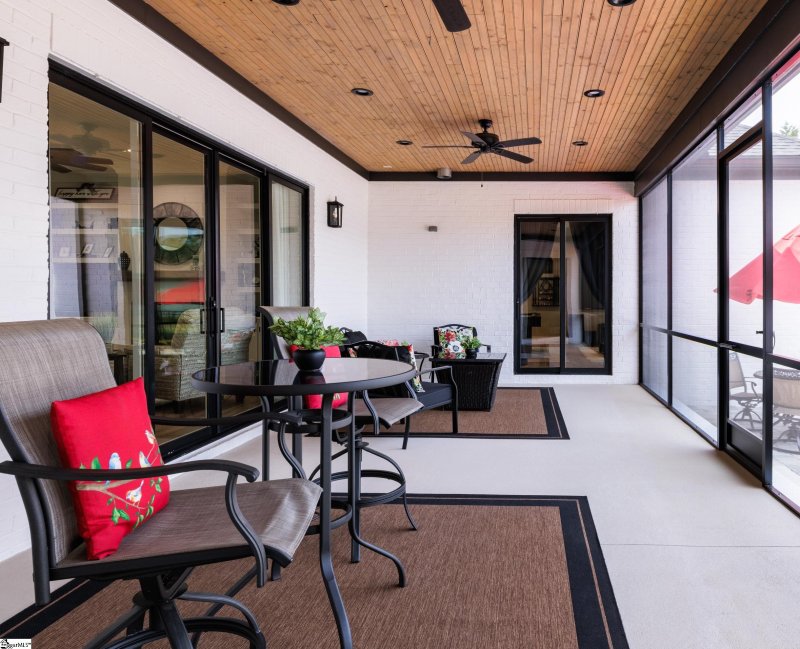
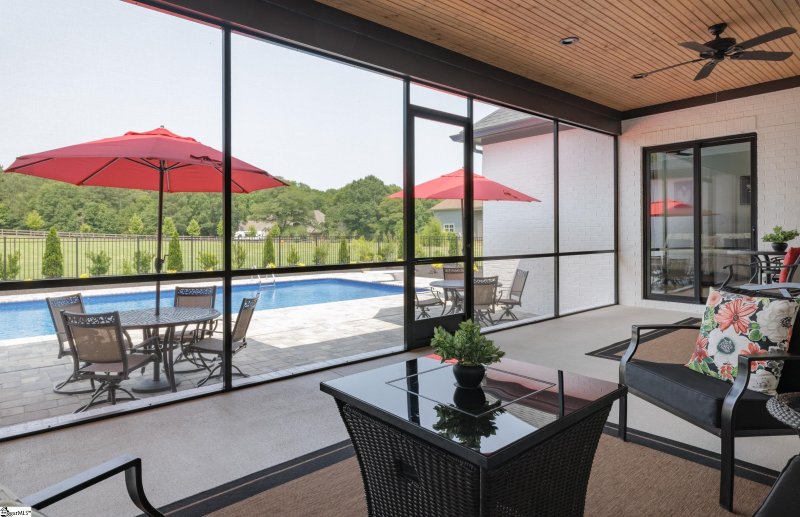
Luxury Simpsonville Estate: Pool, Screen Porch & Versatile 4600+ SF
SOLD3 Vintage Oaks Way, Simpsonville, SC 29681
$1,419,000
$1,419,000
Sale Summary
Sold at asking price • Sold miraculously fast
Does this home feel like a match?
Let us know — it helps us curate better suggestions for you.
Property Highlights
Bedrooms
4
Bathrooms
3
Living Area
4,681 SqFt
Property Details
This Property Has Been Sold
This property sold 5 months ago and is no longer available for purchase.
View active listings in Vintage Oaks →SEARCHING FOR A HOME THAT FEELS MORE LIKE A RESORT? Well, you just found it at 3 Vintage Oaks Way in the gated custom home community of Vintage Oaks in Simpsonville. This 2023 custom built home boasts an inground pool, stunning screen porch and an incredible 4600 sf highly versatile floor plan all on a half acre plus lot!
Time on Site
6 months ago
Property Type
Residential
Year Built
2023
Lot Size
24,829 SqFt
Price/Sq.Ft.
$303
HOA Fees
Request Info from Buyer's AgentProperty Details
School Information
Loading map...
Additional Information
Agent Contacts
- Greenville: (864) 757-4000
- Simpsonville: (864) 881-2800
Community & H O A
Room Dimensions
Property Details
- Crawl Space
- Sump Pump
- Fenced Yard
- Level
- Some Trees
- Underground Utilities
Exterior Features
- Patio
- Pool-In Ground
- Porch-Front
- Porch-Screened
- Tilt Out Windows
- Sprklr In Grnd-Full Yard
- Under Ground Irrigation
Interior Features
- Sink
- 1st Floor
- Walk-in
- Dryer – Electric Hookup
- Washer Connection
- Ceramic Tile
- Wood
- Luxury Vinyl Tile/Plank
- Cook Top-Gas
- Dishwasher
- Disposal
- Oven-Self Cleaning
- Oven-Convection
- Oven(s)-Wall
- Refrigerator
- Oven-Electric
- Double Oven
- Microwave-Built In
- Range Hood
- Attic
- Garage
- Exercise Room
- Laundry
- Media Room/Home Theater
- Office/Study
- Bonus Room/Rec Room
- Unfinished Space
- Bookcase
- Cable Available
- Ceiling 9ft+
- Ceiling Fan
- Ceiling Smooth
- Open Floor Plan
- Smoke Detector
- Walk In Closet
- Wet Bar
- Countertops – Quartz
- Pantry – Closet
- Radon System
- Window Trtments-AllRemain
Systems & Utilities
- Gas
- Tankless
- Central Forced
- Electric
- Forced Air
- Multi-Units
- Natural Gas
Showing & Documentation
- Seller Disclosure
- Termite Bond
- SQFT Sketch
- Appointment/Call Center
- Occupied
- Entry/Gate Code Required
- Lockbox-Electronic
- Copy Earnest Money Check
- Pre-approve/Proof of Fund
- Signed SDS
The information is being provided by Greater Greenville MLS. Information deemed reliable but not guaranteed. Information is provided for consumers' personal, non-commercial use, and may not be used for any purpose other than the identification of potential properties for purchase. Copyright 2025 Greater Greenville MLS. All Rights Reserved.
