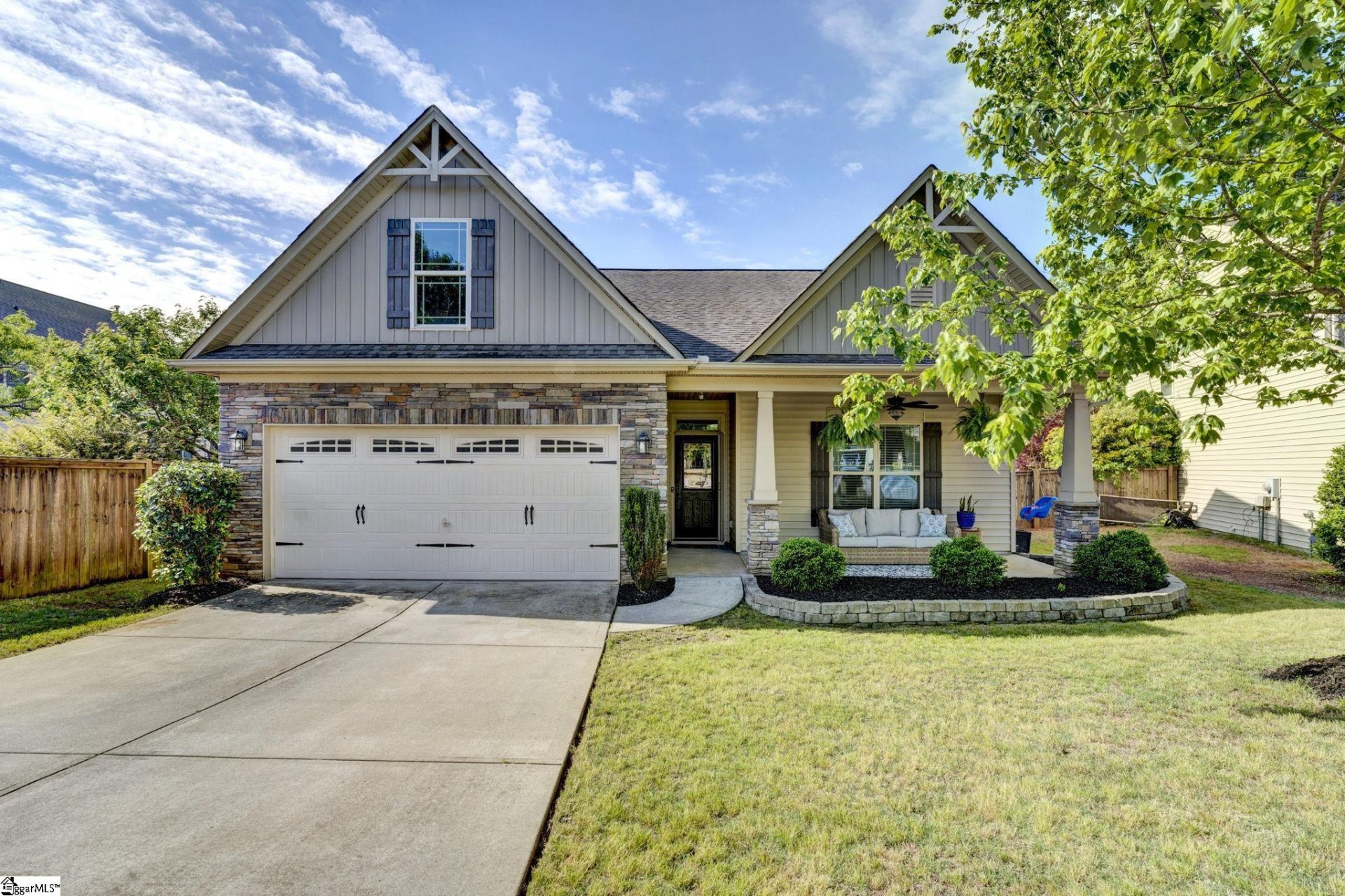
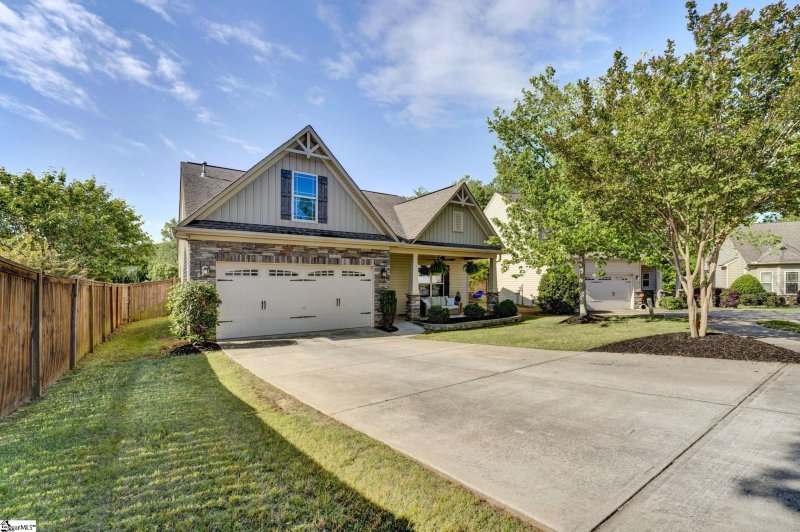
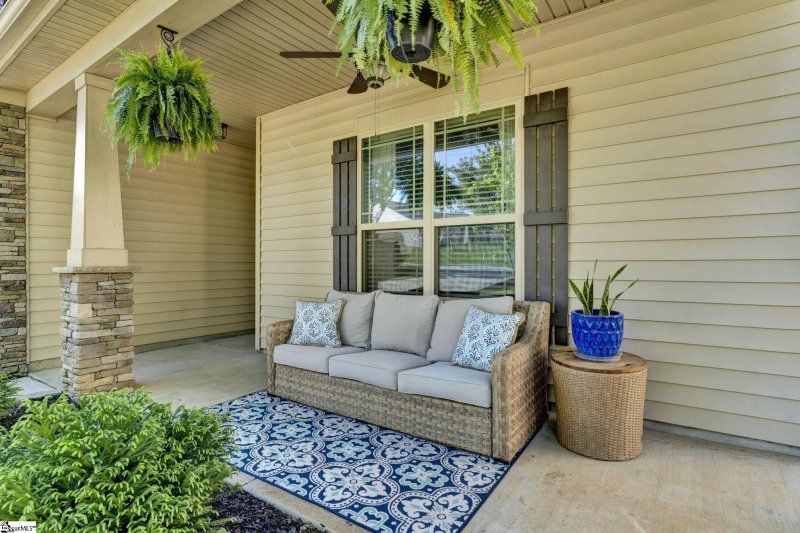
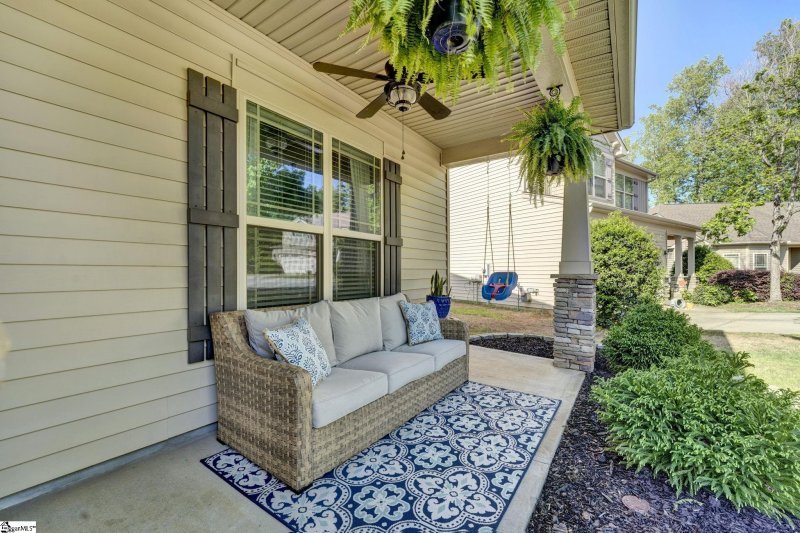
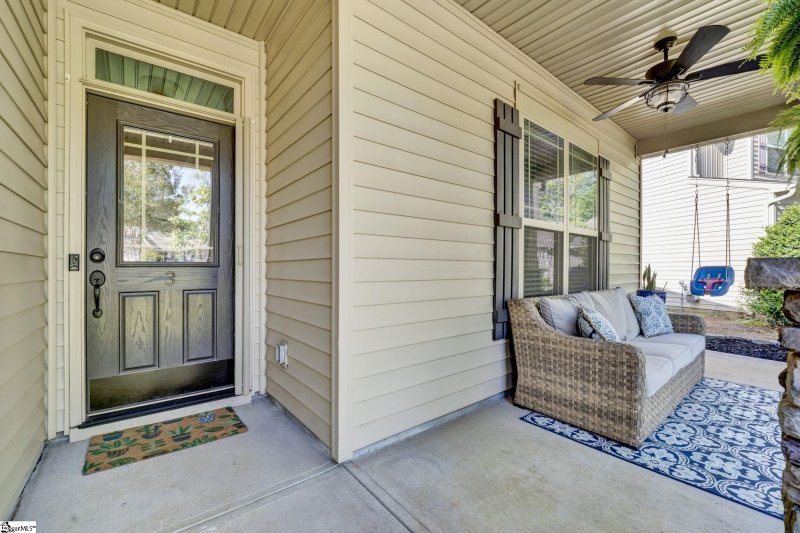
Must-See Five Forks Gem: Renovated Kitchen, Fenced Yard & Top Schools
SOLD3 Leeds Court, Simpsonville, SC 29681
$390,000
$390,000
Sale Summary
Sold below asking price • Sold quickly
Does this home feel like a match?
Let us know — it helps us curate better suggestions for you.
Property Highlights
Bedrooms
3
Bathrooms
2
Living Area
2,145 SqFt
Property Details
This Property Has Been Sold
This property sold 5 months ago and is no longer available for purchase.
View active listings in Villages at Windsor →Welcome to this beautifully maintained 3-bedroom, 2-bath home located in the highly sought-after Five Forks area of Simpsonville. This residence offers the perfect blend of comfort, style, and functionality. Step inside to find gleaming hardwood floors flowing throughout the main living areas, adding warmth and elegance to every room.
Time on Site
7 months ago
Property Type
Residential
Year Built
N/A
Lot Size
8,276 SqFt
Price/Sq.Ft.
$182
HOA Fees
Request Info from Buyer's AgentProperty Details
School Information
Loading map...
Additional Information
Agent Contacts
- Greenville: (864) 757-4000
- Simpsonville: (864) 881-2800
Community & H O A
Room Dimensions
Property Details
- Cul-de-Sac
- Fenced Yard
- Level
- Some Trees
Exterior Features
- Aluminum Siding
- Stone
- Patio
- Porch-Front
- Some Storm Windows
- Tilt Out Windows
Interior Features
- 1st Floor
- Walk-in
- Carpet
- Ceramic Tile
- Luxury Vinyl Tile/Plank
- Oven-Gas
- Microwave-Built In
- Cable Available
- Ceiling 9ft+
- Ceiling Smooth
- Open Floor Plan
- Tub Garden
- Walk In Closet
- Split Floor Plan
- Countertops – Quartz
Systems & Utilities
Showing & Documentation
- Appointment/Call Center
- Occupied
- Lockbox-Electronic
- Pre-approve/Proof of Fund
- Signed SDS
The information is being provided by Greater Greenville MLS. Information deemed reliable but not guaranteed. Information is provided for consumers' personal, non-commercial use, and may not be used for any purpose other than the identification of potential properties for purchase. Copyright 2025 Greater Greenville MLS. All Rights Reserved.
