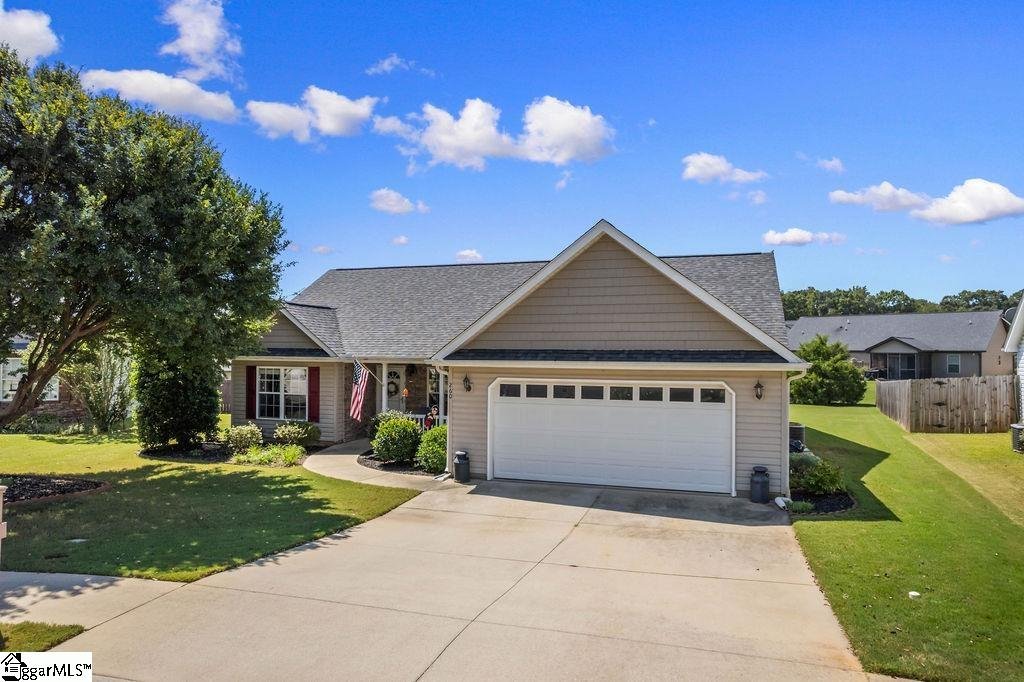
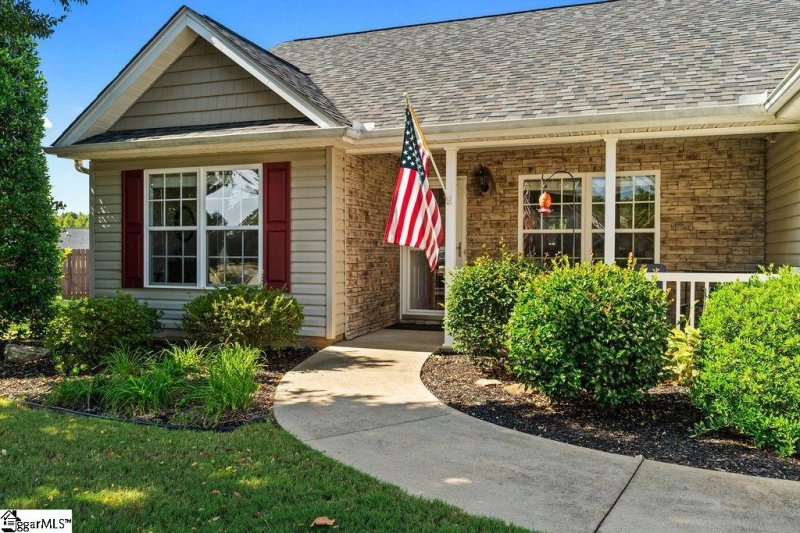
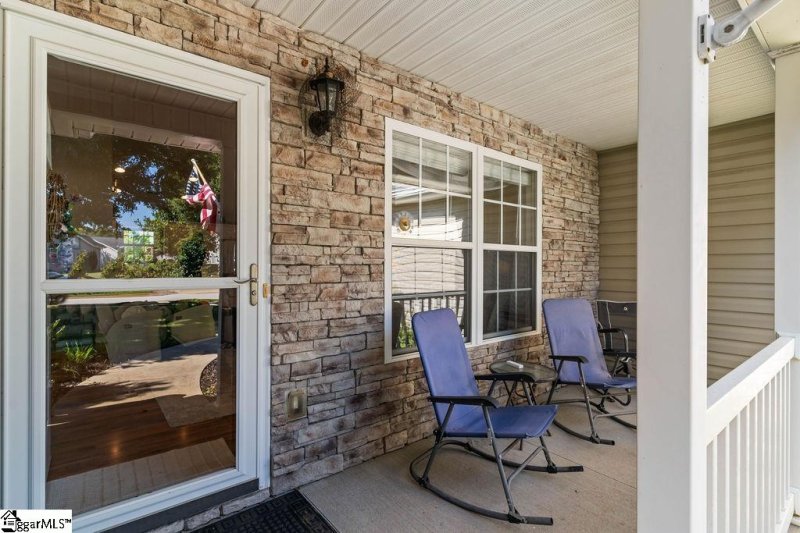
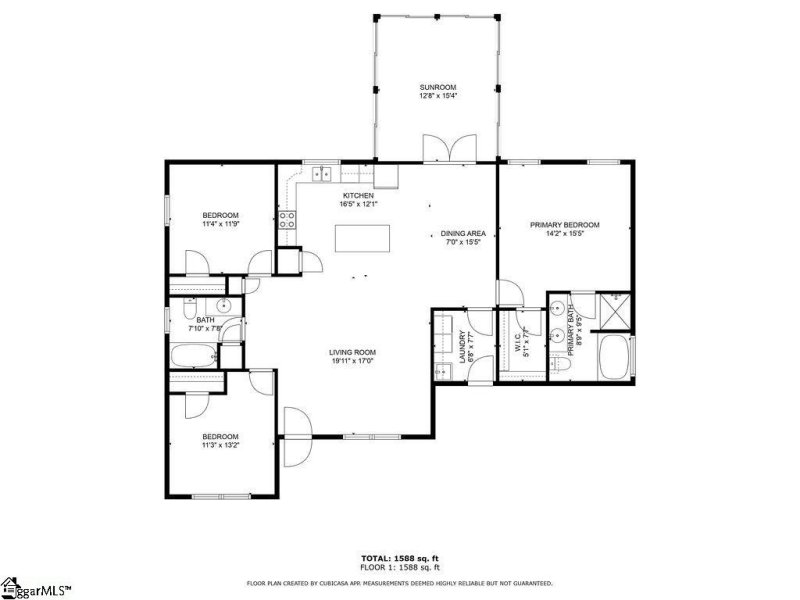
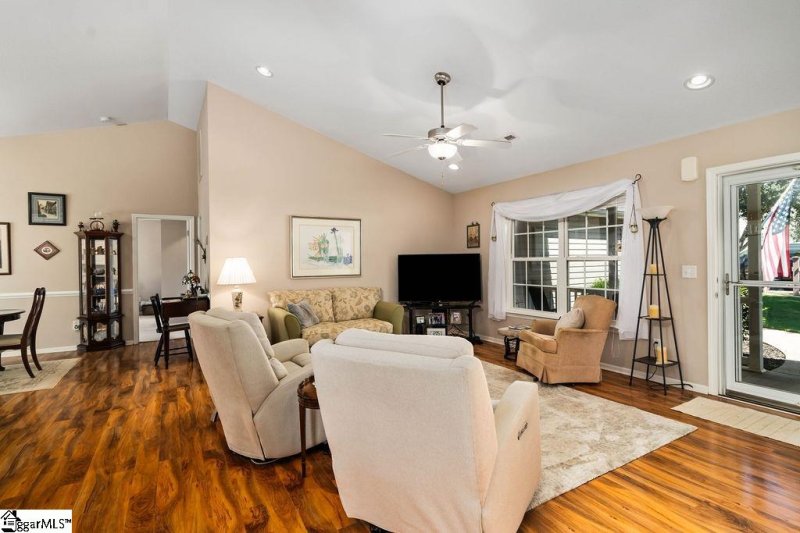

260 Sleepy River Road in Lockeland Park, Simpsonville, SC
SOLD260 Sleepy River Road, Simpsonville, SC 29681
$330,000
$330,000
Sale Summary
Sold at asking price • Sold in typical time frame
Does this home feel like a match?
Let us know — it helps us curate better suggestions for you.
Property Highlights
Bedrooms
3
Bathrooms
2
Living Area
1,650 SqFt
Property Details
This Property Has Been Sold
This property sold 12 months ago and is no longer available for purchase.
View active listings in Lockeland Park →Back on the market at no fault to the seller. HVAC system was just serviced. Location, location, location!
Time on Site
1 year ago
Property Type
Residential
Year Built
2008
Lot Size
14,374 SqFt
Price/Sq.Ft.
$200
HOA Fees
Request Info from Buyer's AgentProperty Details
School Information
Additional Information
Region
Agent Contacts
- Greenville: (864) 757-4000
- Simpsonville: (864) 881-2800
Community & H O A
Room Dimensions
Property Details
- Level
- Sidewalk
- Some Trees
- Underground Utilities
Exterior Features
- Paved
- Paved Concrete
- Brick Veneer-Partial
- Vinyl Siding
- Patio
- Porch-Enclosed
- Porch-Front
- Porch-Other
- Sprklr In Grnd-Full Yard
- Outdoor Grill
- Under Ground Irrigation
Interior Features
- Carpet
- Wood
- Luxury Vinyl Tile/Plank
- Dishwasher
- Disposal
- Dryer
- Oven-Self Cleaning
- Refrigerator
- Washer
- Cook Top-Electric
- Oven-Electric
- Stand Alone Rng-Electric
- Microwave-Built In
- Range Hood
- Attic
- Garage
- Out Building
- Out Building w/Elec.
- Out Building w/ Water
- Sun Room
- Attic
- Ceiling Cathedral/Vaulted
- Open Floor Plan
- Smoke Detector
- Tub-Jetted
- Walk In Closet
- Window Trtments-AllRemain
Systems & Utilities
- Central Forced
- Heat Pump
- Electric
- Forced Air
- Heat Pump
Showing & Documentation
- Copy Earnest Money Check
- Pre-approve/Proof of Fund
- Signed SDS
The information is being provided by Greater Greenville MLS. Information deemed reliable but not guaranteed. Information is provided for consumers' personal, non-commercial use, and may not be used for any purpose other than the identification of potential properties for purchase. Copyright 2025 Greater Greenville MLS. All Rights Reserved.
