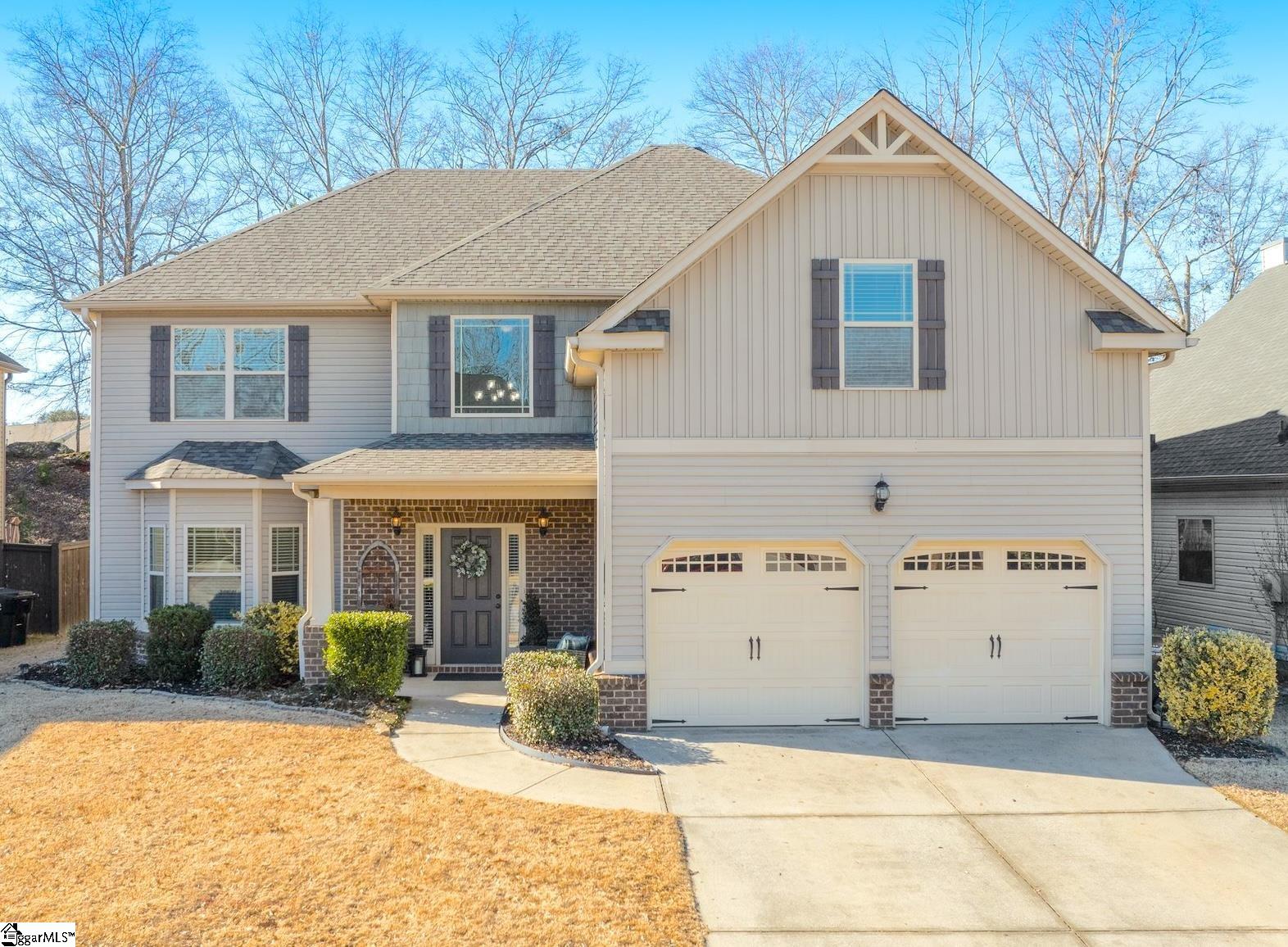
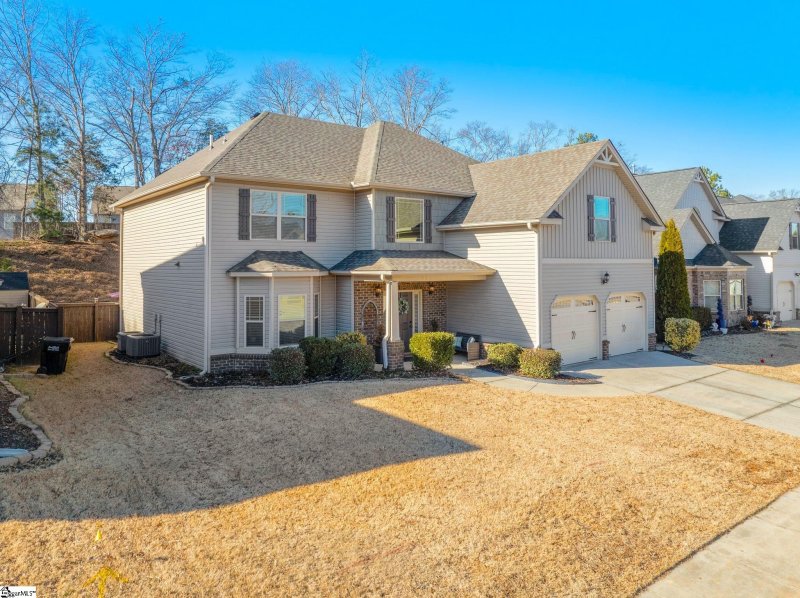
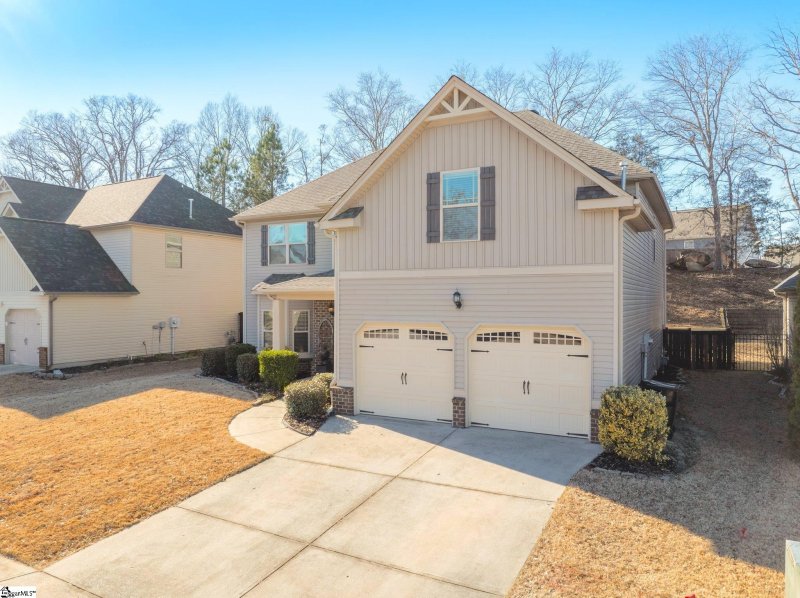
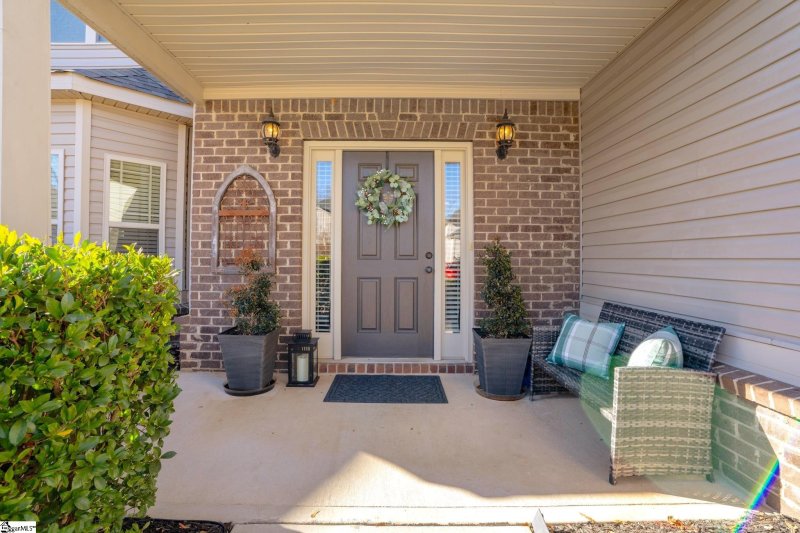
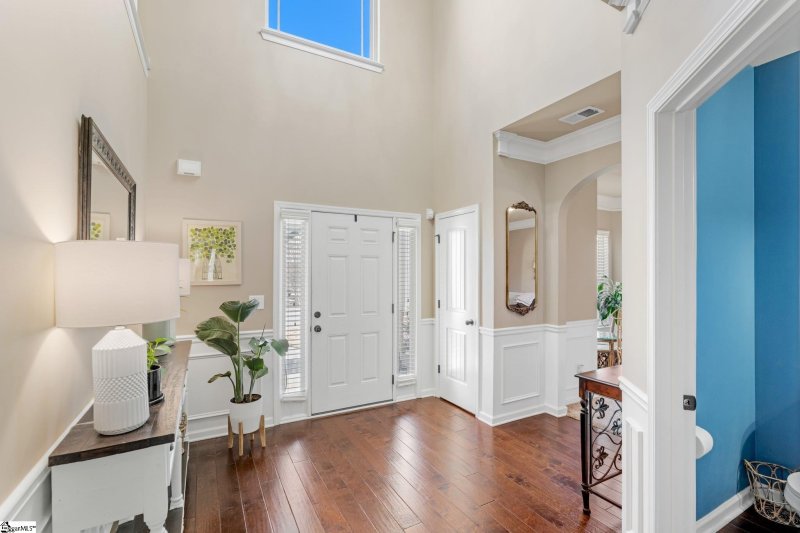
249 Oak Branch Drive in Heritage Creek - Simpsonville, Simpsonville, SC
SOLD249 Oak Branch Drive, Simpsonville, SC 29681
$415,000
$415,000
Sale Summary
Sold below asking price • Sold quickly
Does this home feel like a match?
Let us know — it helps us curate better suggestions for you.
Property Highlights
Bedrooms
4
Bathrooms
2
Living Area
3,147 SqFt
Property Details
This Property Has Been Sold
This property sold 9 months ago and is no longer available for purchase.
View active listings in Heritage Creek - Simpsonville →In Simpsonville, this 4 BR, 2.5 bath is where you want to be, located in Heritage Creek! Open concept floor plan starts at the 2 story foyer.
Time on Site
10 months ago
Property Type
Residential
Year Built
N/A
Lot Size
7,840 SqFt
Price/Sq.Ft.
$132
HOA Fees
Request Info from Buyer's AgentProperty Details
School Information
Loading map...
Additional Information
Agent Contacts
- Greenville: (864) 757-4000
- Simpsonville: (864) 881-2800
Community & H O A
Room Dimensions
Property Details
- Sidewalk
- Sloped
- Some Trees
Exterior Features
- Vinyl Siding
- Brick Veneer-Full
- Patio
- Porch-Other
- Sprklr In Grnd-Full Yard
Interior Features
- 2nd Floor
- Walk-in
- Carpet
- Ceramic Tile
- Wood
- Vinyl
- Cook Top-Gas
- Dishwasher
- Disposal
- Oven(s)-Wall
- Refrigerator
- Double Oven
- Microwave-Built In
- Attic
- Garage
- Laundry
- Breakfast Area
- 2 Story Foyer
- Attic Stairs Disappearing
- Cable Available
- Ceiling Fan
- Ceiling Cathedral/Vaulted
- Countertops Granite
- Open Floor Plan
- Window Trmnts-Some Remain
Systems & Utilities
- Multi-Units
- Natural Gas
Showing & Documentation
- Restric.Cov/By-Laws
- Seller Disclosure
- Appointment/Call Center
- Lockbox-Electronic
- Copy Earnest Money Check
- Pre-approve/Proof of Fund
- Signed SDS
- Specified Sales Contract
The information is being provided by Greater Greenville MLS. Information deemed reliable but not guaranteed. Information is provided for consumers' personal, non-commercial use, and may not be used for any purpose other than the identification of potential properties for purchase. Copyright 2025 Greater Greenville MLS. All Rights Reserved.
