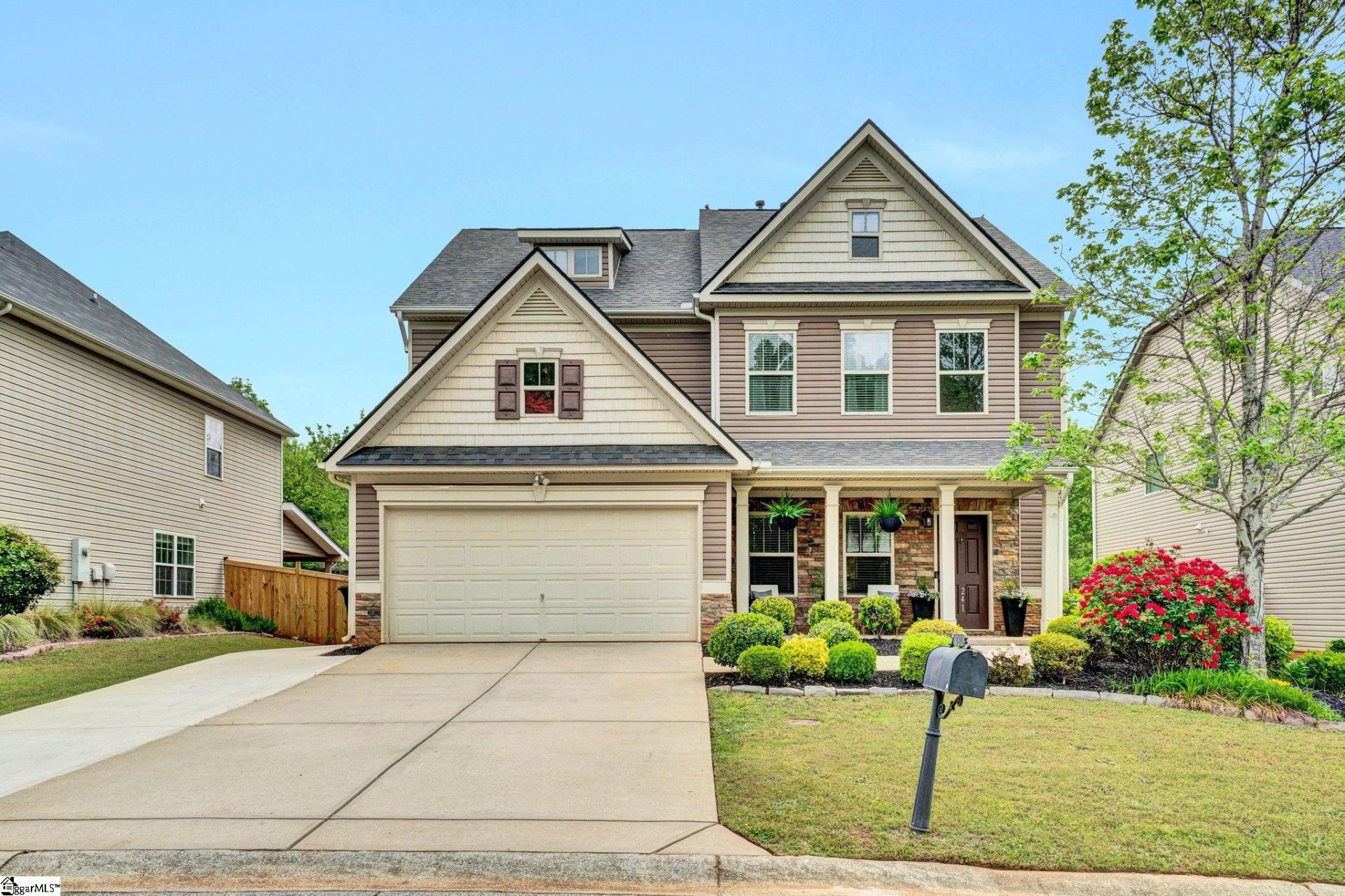
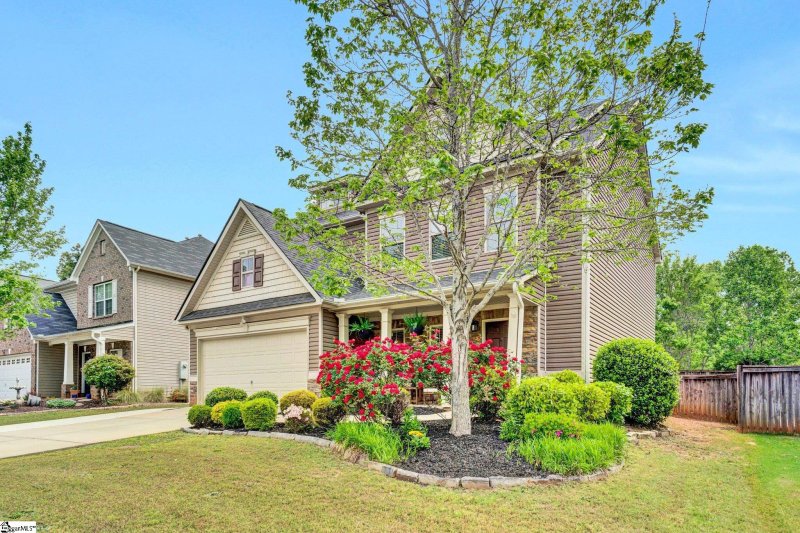
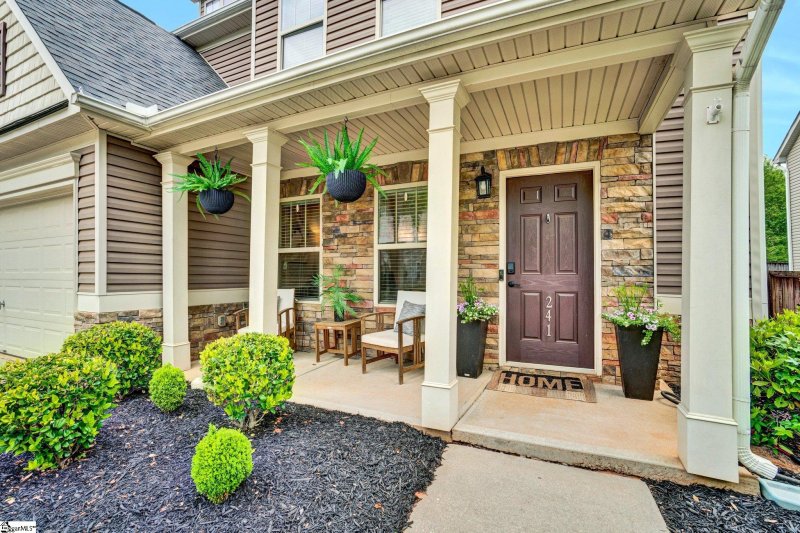
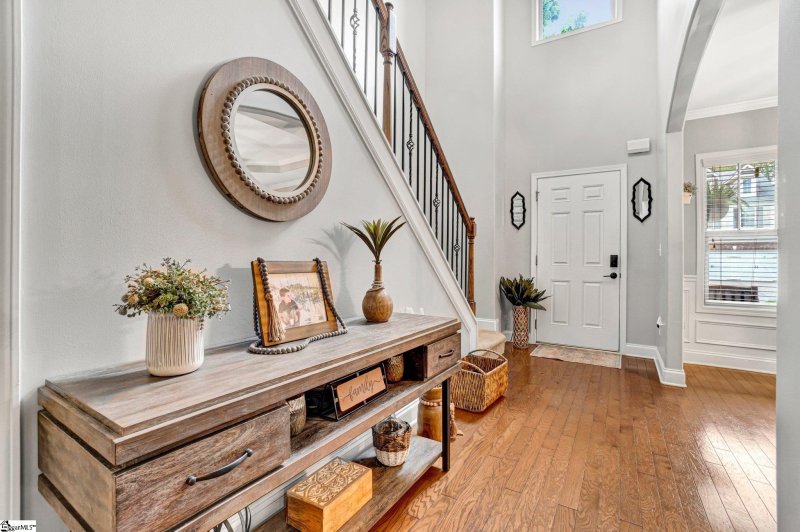
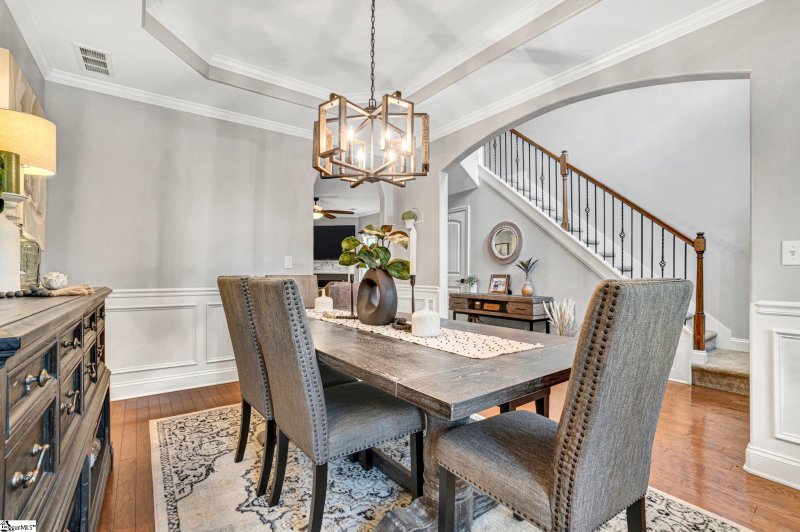
Stunning Updated Home: Main Level Suite, Outdoor Living & Pool Community
SOLD241 Meadow Blossom Way, Simpsonville, SC 29681
$430,000
$430,000
Sale Summary
Sold below asking price • Extended time on market
Does this home feel like a match?
Let us know — it helps us curate better suggestions for you.
Property Highlights
Bedrooms
4
Bathrooms
3
Living Area
2,373 SqFt
Property Details
This Property Has Been Sold
This property sold 2 months ago and is no longer available for purchase.
View active listings in Creekwood →Welcome to this beautifully updated 4-bedroom, 3-full bath home that offers style, comfort, and functionality in every detail. Perfectly designed for both everyday living and entertaining, this home features a desirable layout with a guest bedroom and full bathroom conveniently located on the main level. Step into the heart of the home - a chef s dream kitchen that s been completely redone with top-of-the-line appliances, sleek quartz countertops, modern backsplash, and plenty of space to create culinary masterpieces.
Time on Site
7 months ago
Property Type
Residential
Year Built
N/A
Lot Size
7,840 SqFt
Price/Sq.Ft.
$181
HOA Fees
Request Info from Buyer's AgentProperty Details
School Information
Loading map...
Additional Information
Agent Contacts
- Greenville: (864) 757-4000
- Simpsonville: (864) 881-2800
Community & H O A
Room Dimensions
Property Details
- Fenced Yard
- Underground Utilities
Exterior Features
- Stone
- Vinyl Siding
- Patio
- Porch-Front
- Some Storm Windows
- Tilt Out Windows
- Porch-Covered Back
Interior Features
- 2nd Floor
- Walk-in
- Carpet
- Ceramic Tile
- Wood
- Oven-Gas
- Microwave-Built In
- Cable Available
- Ceiling 9ft+
- Ceiling Fan
- Ceiling Smooth
- Open Floor Plan
- Smoke Detector
- Tub Garden
- Walk In Closet
- Countertops – Quartz
- Pantry – Walk In
Systems & Utilities
Showing & Documentation
- Advance Notice Required
- Occupied
- Lockbox-Electronic
- Copy Earnest Money Check
- Pre-approve/Proof of Fund
- Signed SDS
- Specified Sales Contract
The information is being provided by Greater Greenville MLS. Information deemed reliable but not guaranteed. Information is provided for consumers' personal, non-commercial use, and may not be used for any purpose other than the identification of potential properties for purchase. Copyright 2025 Greater Greenville MLS. All Rights Reserved.
