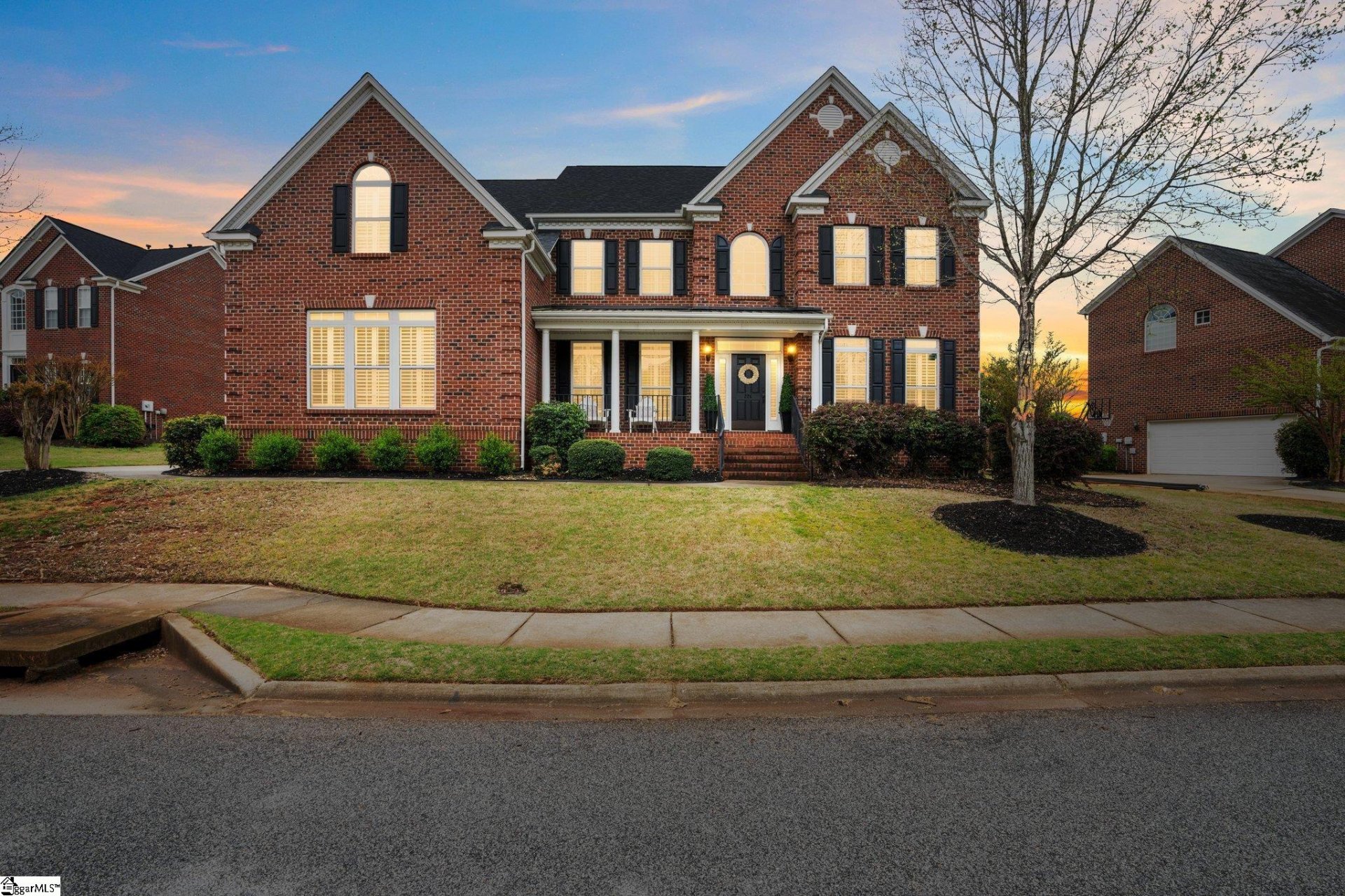
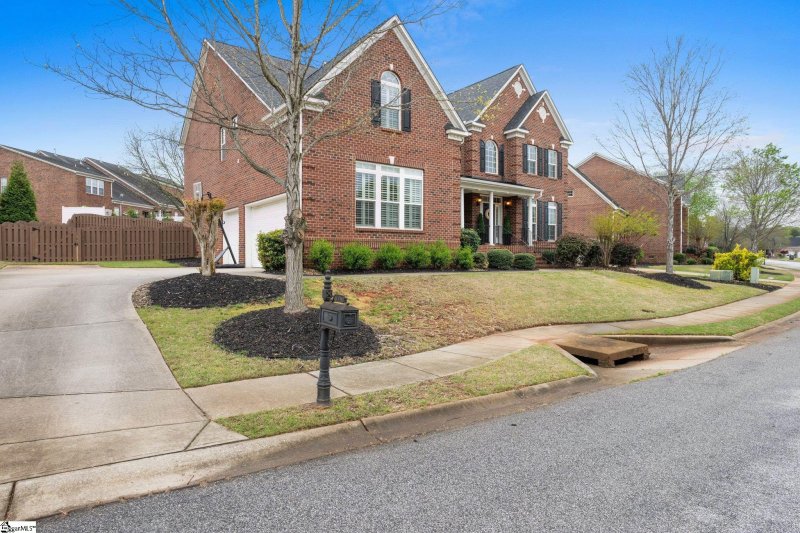
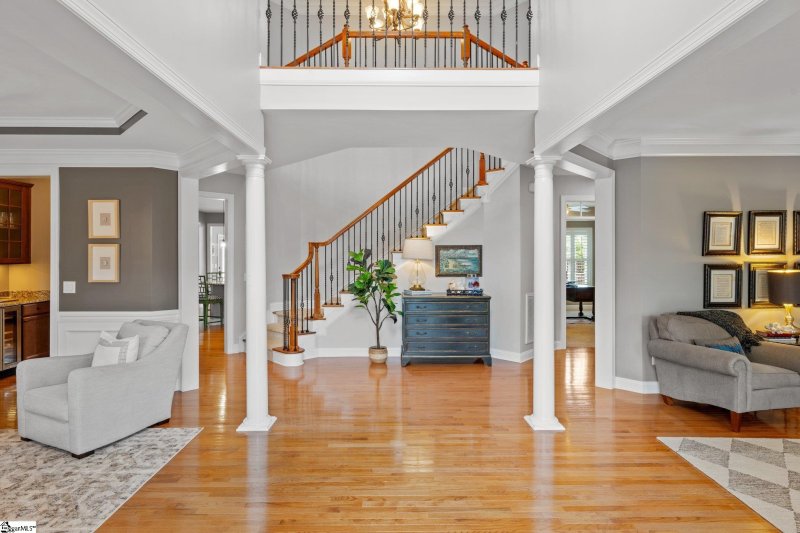
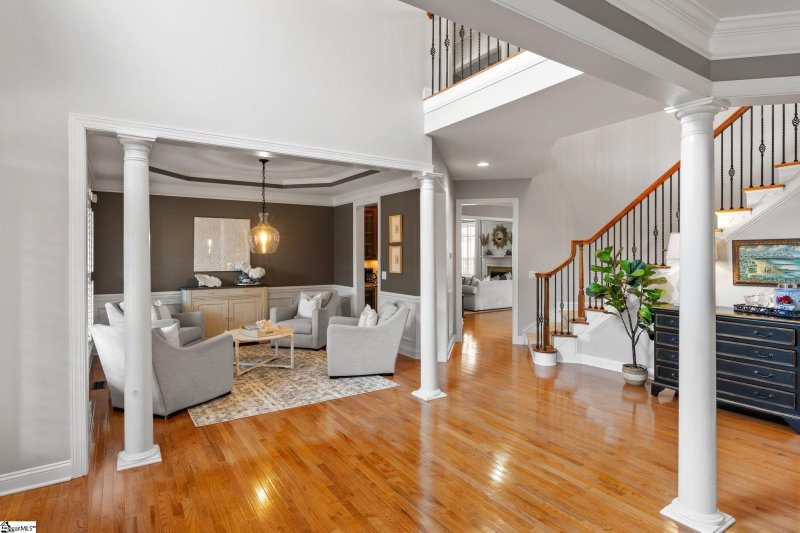
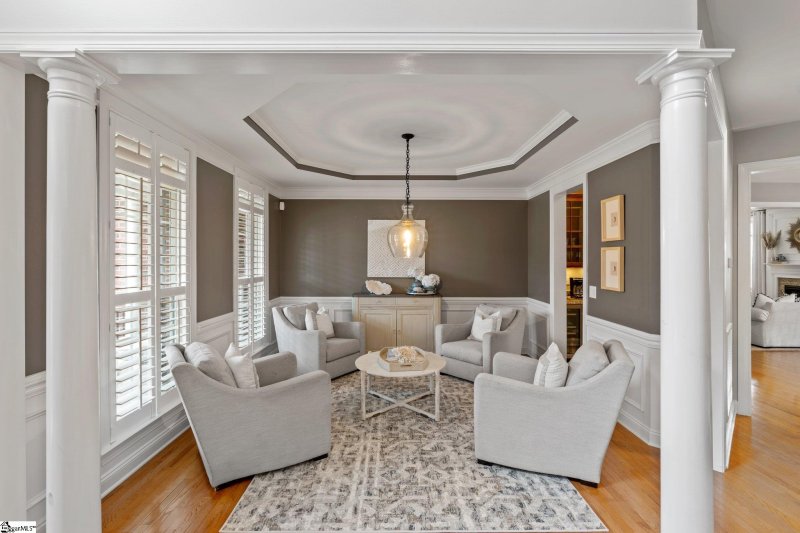
224 Highgrove Court in Highgrove Estates, Simpsonville, SC
SOLD224 Highgrove Court, Simpsonville, SC 29681
$775,000
$775,000
Sale Summary
Sold below asking price • Sold quickly
Does this home feel like a match?
Let us know — it helps us curate better suggestions for you.
Property Highlights
Bedrooms
4
Bathrooms
3
Living Area
4,400 SqFt
Property Details
This Property Has Been Sold
This property sold 9 months ago and is no longer available for purchase.
View active listings in Highgrove Estates →Nestled at the end of a quiet cul-de-sac in desirable Five Forks, this stunning 4-bedroom, 3.5-bath home offers a perfect blend of peace, privacy, and elegance. At its heart lies a chef’s dream kitchen, complete with a striking 14-foot island, double ovens, a built-in refrigerator, a spacious walk-in pantry, and a 5-burner gas range—all surrounded by abundant cabinetry.
Time on Site
10 months ago
Property Type
Residential
Year Built
N/A
Lot Size
N/A
Price/Sq.Ft.
$176
HOA Fees
Request Info from Buyer's AgentProperty Details
School Information
Loading map...
Additional Information
Agent Contacts
- Greenville: (864) 757-4000
- Simpsonville: (864) 881-2800
Community & H O A
Room Dimensions
Property Details
- Cul-de-Sac
- Fenced Yard
- Sidewalk
- Some Trees
Exterior Features
- Extra Pad
- Paved Concrete
- Porch-Front
- Windows-Insulated
Interior Features
- Sink
- 2nd Floor
- Walk-in
- Carpet
- Ceramic Tile
- Wood
- Cook Top-Gas
- Dishwasher
- Disposal
- Oven(s)-Wall
- Refrigerator
- Wine Chiller
- Double Oven
- Attic
- Garage
- Media Room/Home Theater
- Bonus Room/Rec Room
- 2 Story Foyer
- 2nd Stair Case
- Ceiling 9ft+
- Ceiling Fan
- Ceiling Cathedral/Vaulted
- Ceiling Smooth
- Ceiling Trey
- Central Vacuum
- Countertops Granite
- Open Floor Plan
- Walk In Closet
- Pantry – Walk In
Systems & Utilities
Showing & Documentation
- Appointment/Call Center
- No Sign
- Owner-Agent
- Vacant
- Lockbox-Electronic
The information is being provided by Greater Greenville MLS. Information deemed reliable but not guaranteed. Information is provided for consumers' personal, non-commercial use, and may not be used for any purpose other than the identification of potential properties for purchase. Copyright 2025 Greater Greenville MLS. All Rights Reserved.
