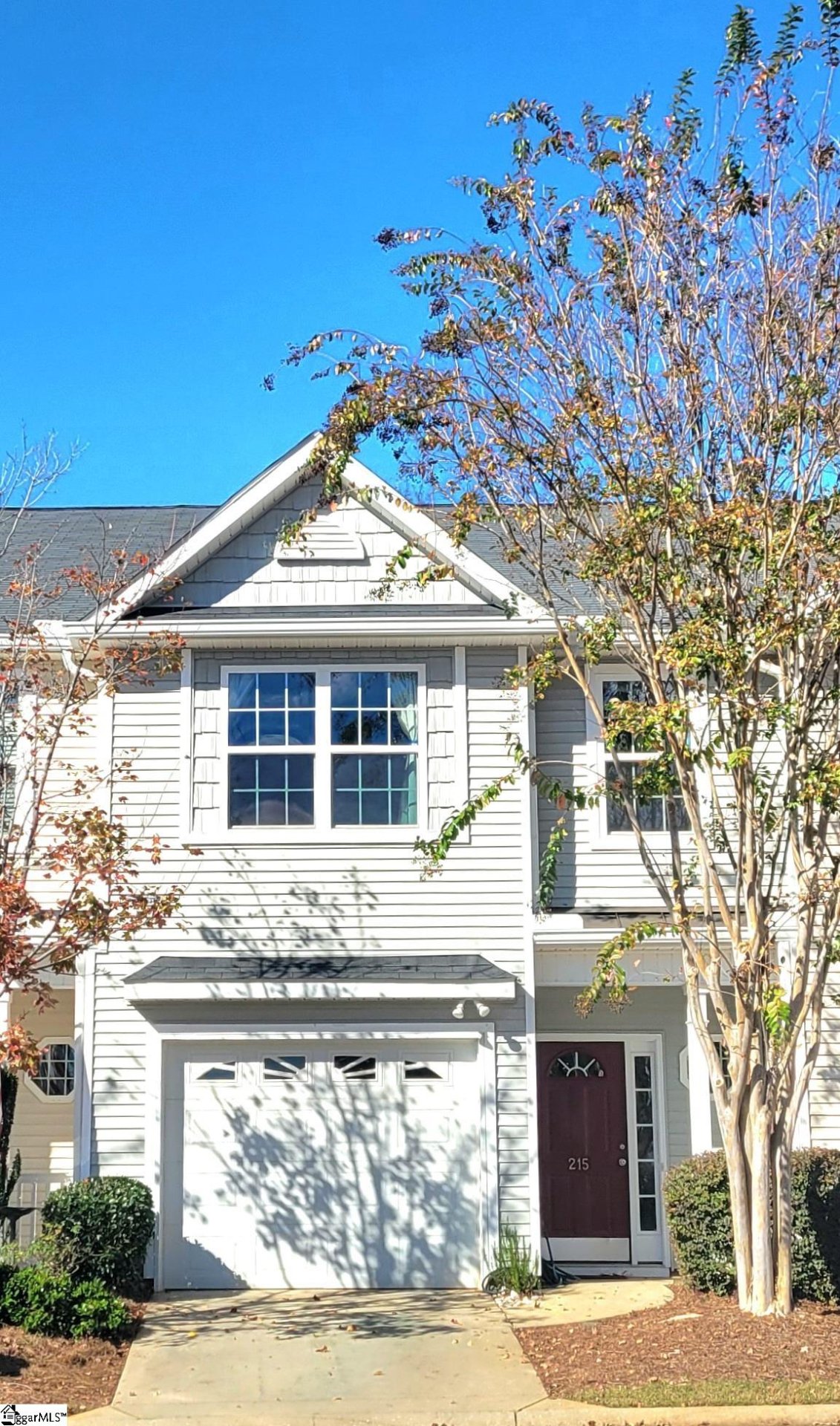
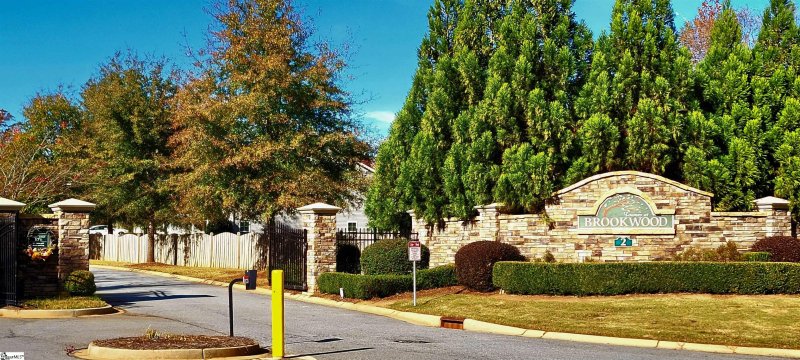
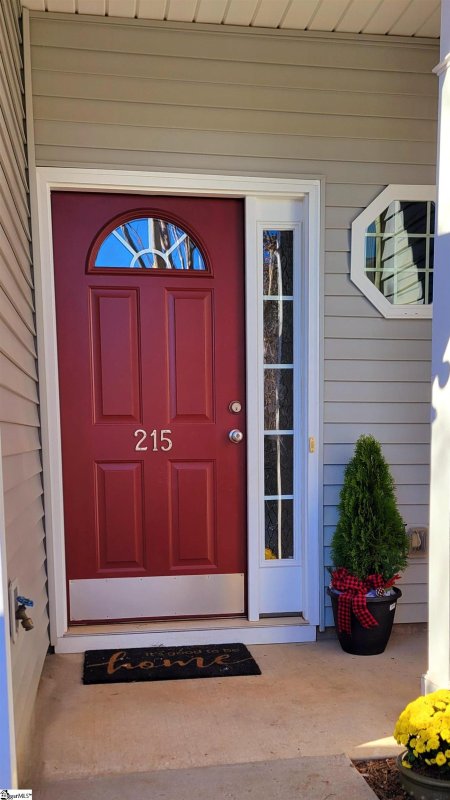
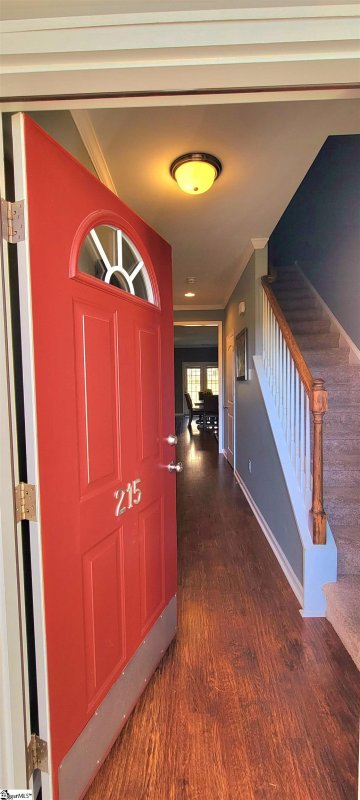
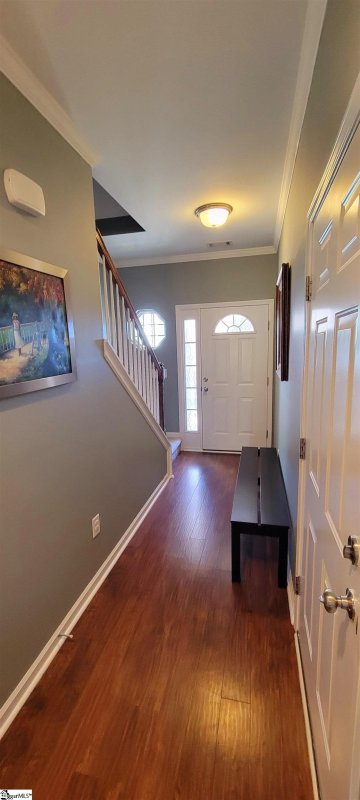

215 Shady Grove Drive in Townes at Brookwood, Simpsonville, SC
SOLD215 Shady Grove Drive, Simpsonville, SC 29681
$259,000
$259,000
Sale Summary
Sold below asking price • Sold quickly
Does this home feel like a match?
Let us know — it helps us curate better suggestions for you.
Property Highlights
Bedrooms
3
Bathrooms
2
Living Area
1,500 SqFt
Property Details
This Property Has Been Sold
This property sold 9 months ago and is no longer available for purchase.
View active listings in Townes at Brookwood →LOCATION,LOCATION,LOCATION... Come discover 215 Shady Grove Drive and see yourself enjoying the simple lifestyle of your quality built 3-BR, 2.5 Bath town home amongst the gated community of The Townes at Brookwood.
Time on Site
11 months ago
Property Type
Residential
Year Built
2013
Lot Size
N/A
Price/Sq.Ft.
$173
HOA Fees
Request Info from Buyer's AgentProperty Details
School Information
Additional Information
Region
Agent Contacts
- Greenville: (864) 757-4000
- Simpsonville: (864) 881-2800
Community & H O A
Room Dimensions
Property Details
- Level
- Some Trees
- Underground Utilities
Exterior Features
- Patio
- Porch-Other
- Sprklr In Grnd-Partial Yd
- Tilt Out Windows
Interior Features
- 2nd Floor
- Walk-in
- Carpet
- Ceramic Tile
- Laminate Flooring
- Dishwasher
- Disposal
- Dryer
- Refrigerator
- Cook Top-Electric
- Stand Alone Rng-Electric
- Microwave-Built In
- Attic Stairs Disappearing
- Cable Available
- Ceiling 9ft+
- Ceiling Fan
- Ceiling Smooth
- Countertops Granite
- Multi-Phone Lines
- Walk In Closet
Systems & Utilities
- Central Forced
- Electric
- Forced Air
- Natural Gas
Showing & Documentation
- Restric.Cov/By-Laws
- Seller Disclosure
- Advance Notice Required
- Appointment/Call Center
- No Sign
- Occupied
- Lockbox-Electronic
- Call Listing Office/Agent
- Copy Earnest Money Check
- Pre-approve/Proof of Fund
- Signed SDS
The information is being provided by Greater Greenville MLS. Information deemed reliable but not guaranteed. Information is provided for consumers' personal, non-commercial use, and may not be used for any purpose other than the identification of potential properties for purchase. Copyright 2025 Greater Greenville MLS. All Rights Reserved.
