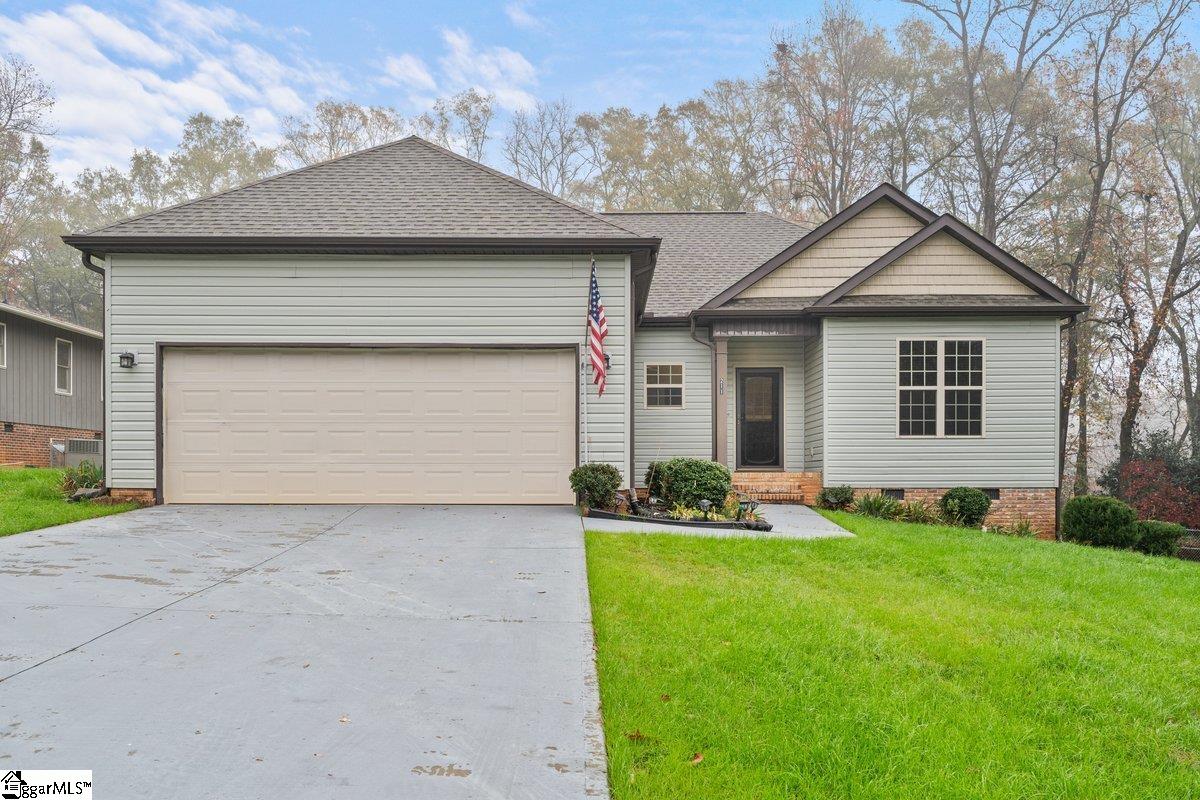
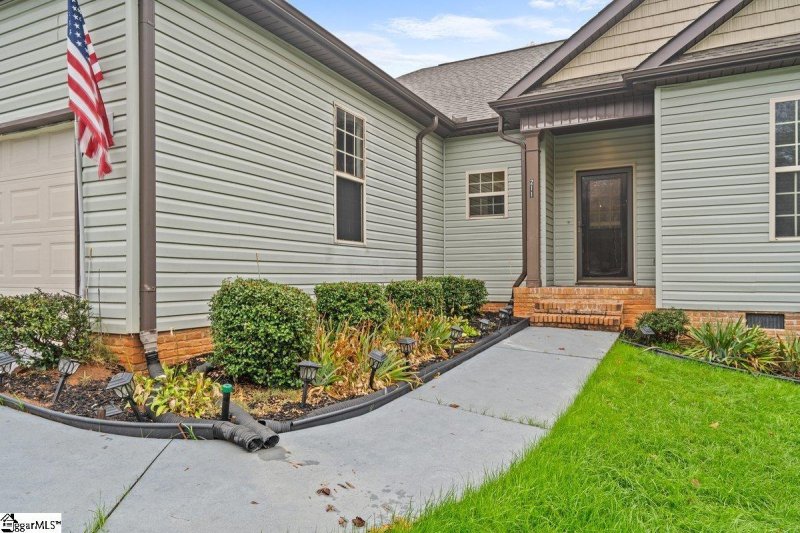
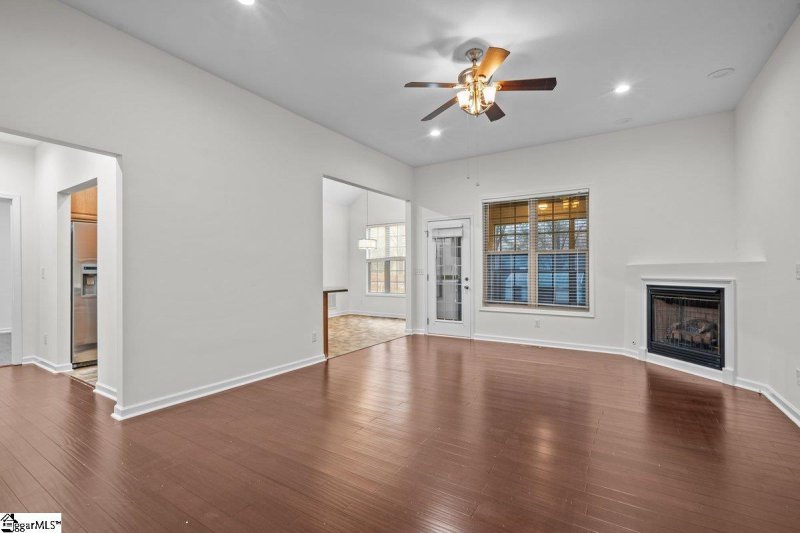
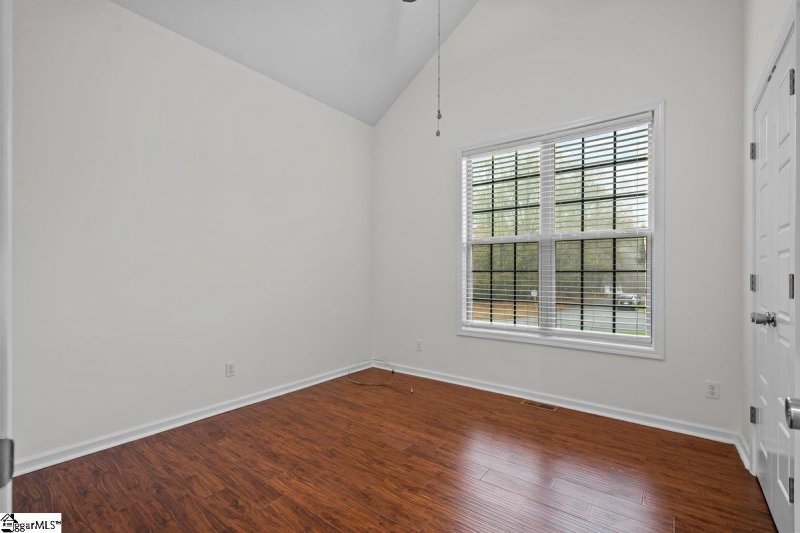
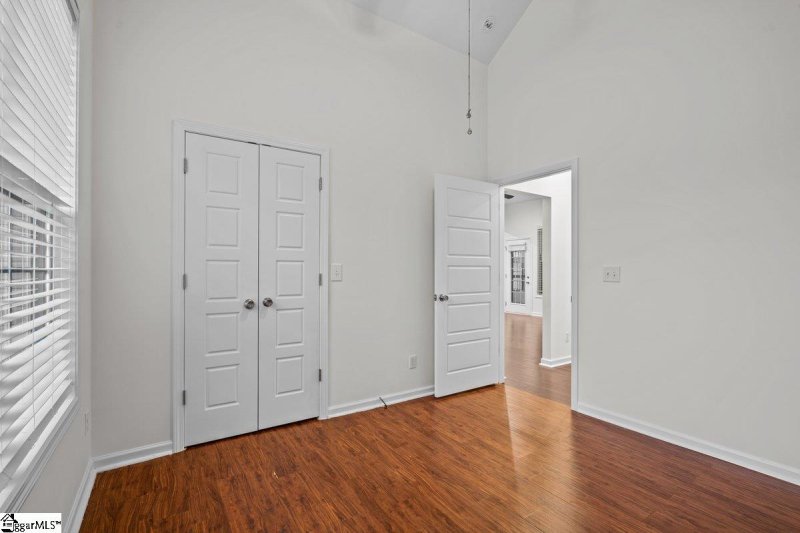

211 Tollgate Road in The Cedars, Simpsonville, SC
SOLD211 Tollgate Road, Simpsonville, SC 29681
$295,000
$295,000
Sale Summary
Sold at asking price • Sold quickly
Does this home feel like a match?
Let us know — it helps us curate better suggestions for you.
Property Highlights
Bedrooms
3
Bathrooms
2
Property Details
This Property Has Been Sold
This property sold 1 year ago and is no longer available for purchase.
View active listings in The Cedars →Welcome to your dream home! This stunning property seamlessly combines modern comfort and classic charm, boasting a desirable open split floor plan with 3 bedrooms and 2 full baths. Upon entering, the vaulted ceilings immediately catch your eye, overlooking a fireplace that adds a touch of warmth and grandeur, making the home feel exceptionally spacious.
Time on Site
1 year ago
Property Type
Residential
Year Built
2014
Lot Size
13,068 SqFt
Price/Sq.Ft.
N/A
HOA Fees
Request Info from Buyer's AgentProperty Details
School Information
Additional Information
Region
Agent Contacts
- Greenville: (864) 757-4000
- Simpsonville: (864) 881-2800
Community & H O A
Room Dimensions
Property Details
- Ranch
- Traditional
- Level
- Some Trees
Exterior Features
- Porch-Front
- Some Storm Doors
- Tilt Out Windows
- Vinyl/Aluminum Trim
- Windows-Insulated
Interior Features
- 1st Floor
- Walk-in
- Dryer – Gas Hookup
- Washer Connection
- Laminate Flooring
- Vinyl
- Bamboo
- Dishwasher
- Disposal
- Refrigerator
- Stand Alone Rng-Electric
- Microwave-Built In
- Attic
- Garage
- Out Building w/Elec.
- Laundry
- Office/Study
- Attic Stairs Disappearing
- Cable Available
- Ceiling 9ft+
- Ceiling Fan
- Ceiling Cathedral/Vaulted
- Ceiling Smooth
- Countertops Granite
- Smoke Detector
- Walk In Closet
- Split Floor Plan
Systems & Utilities
- Central Forced
- Electric
- Forced Air
- Natural Gas
Showing & Documentation
- Copy Earnest Money Check
- Pre-approve/Proof of Fund
- Signed SDS
- Specified Sales Contract
The information is being provided by Greater Greenville MLS. Information deemed reliable but not guaranteed. Information is provided for consumers' personal, non-commercial use, and may not be used for any purpose other than the identification of potential properties for purchase. Copyright 2025 Greater Greenville MLS. All Rights Reserved.
