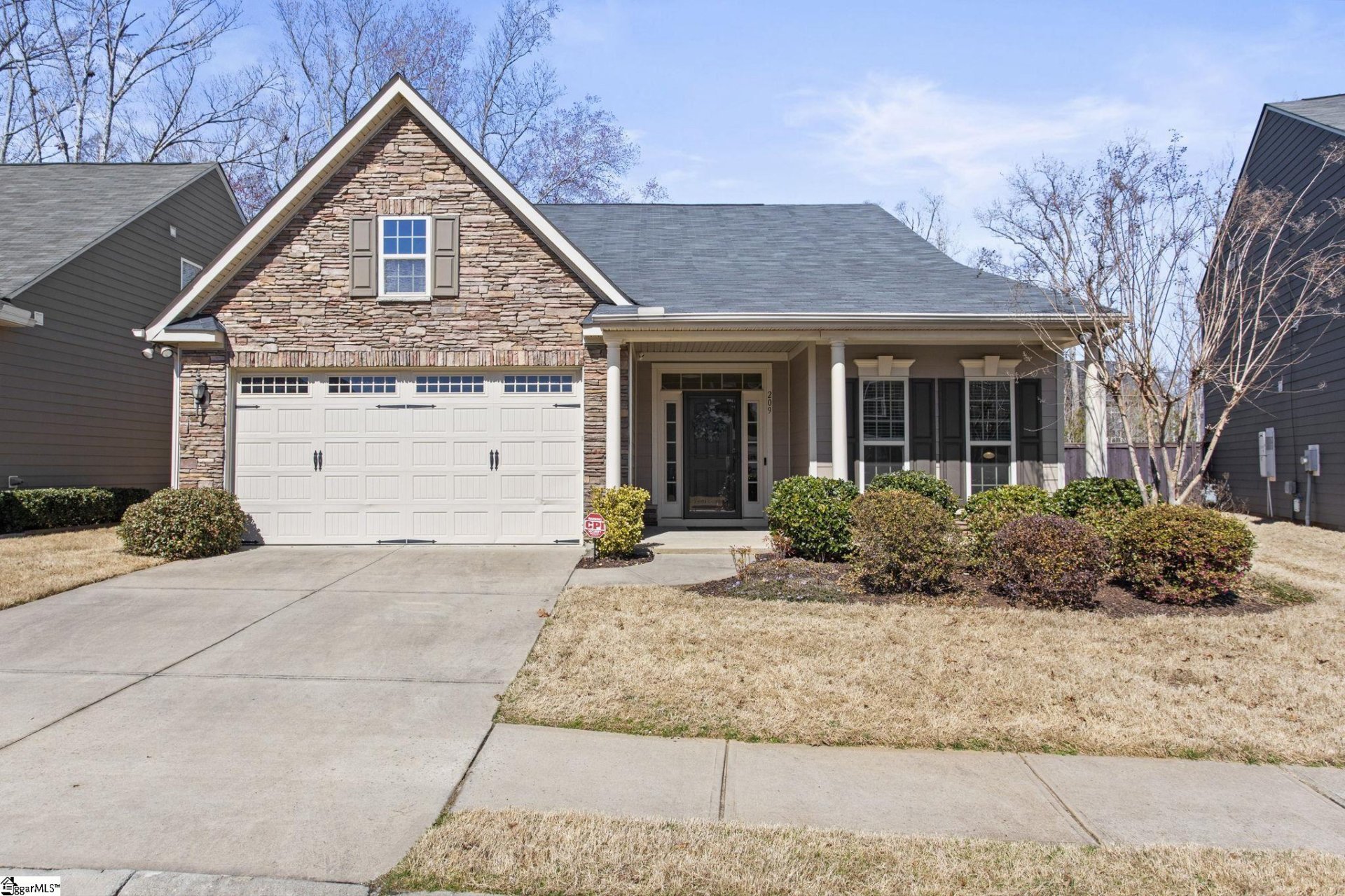
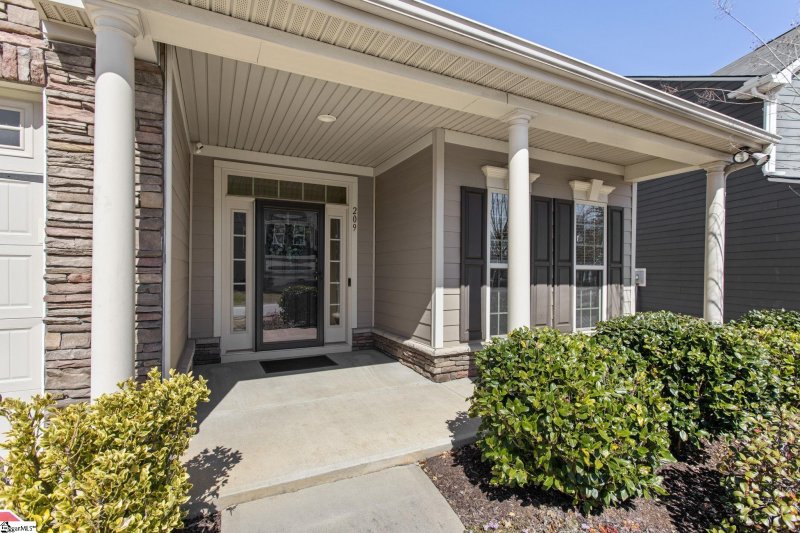
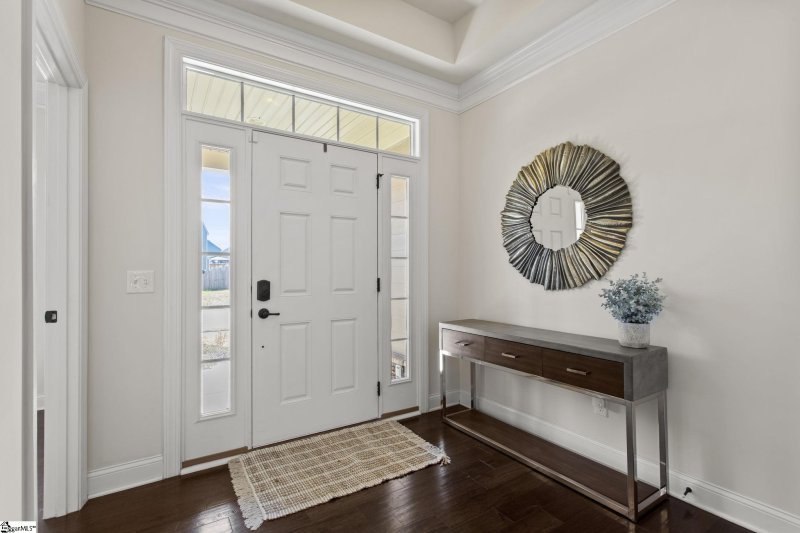
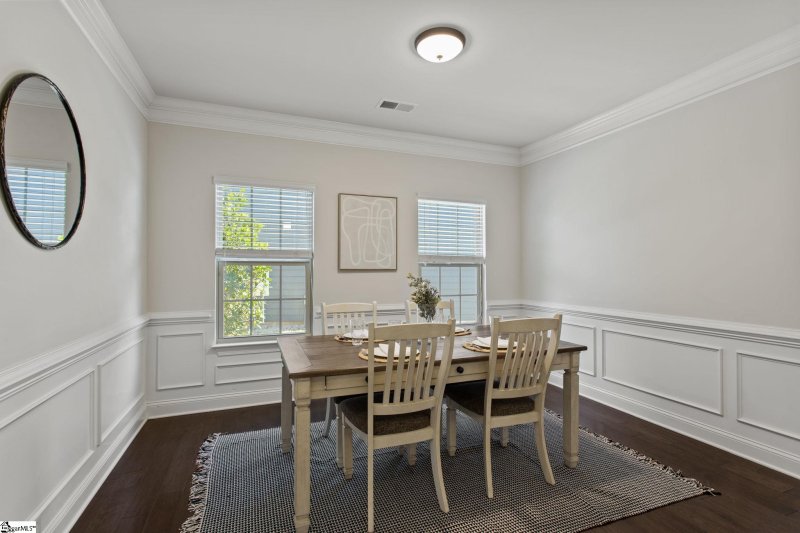
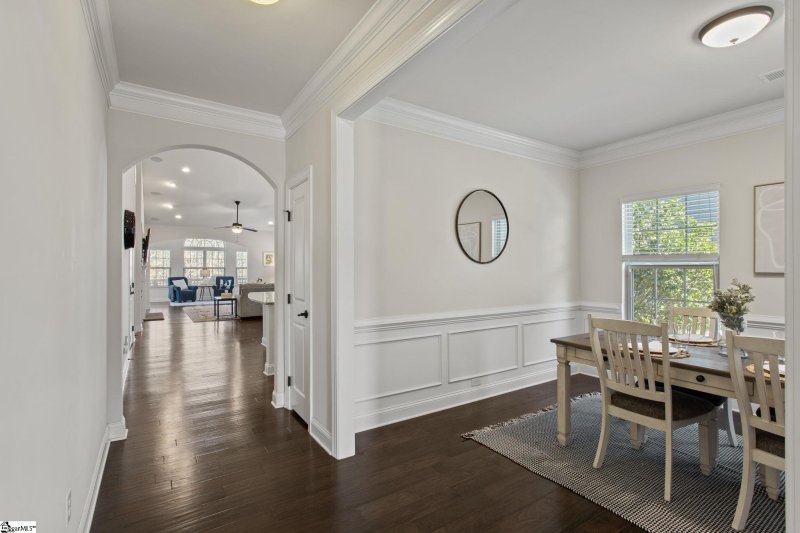

209 Waters Run Lane in Waters Run, Simpsonville, SC
SOLD209 Waters Run Lane, Simpsonville, SC 29681
$450,000
$450,000
Sale Summary
Sold below asking price • Sold quickly
Property Highlights
Bedrooms
3
Bathrooms
2
Living Area
2,272 SqFt
Property Details
This Property Has Been Sold
This property sold 6 months ago and is no longer available for purchase.
View active listings in Waters Run →209 Waters Run Lane is a beautifully maintained one-story home featuring an outstanding floor plan with numerous upgrades! This delightful craftsman-style residence showcases vaulted ceilings, built-in recesses, granite countertops, an impressive sunroom, a natural gas fireplace with a slate hearth, an office with French doors, elegant archways, well-preserved hardwood floors, and a stunning entryway. Step into the chef's kitchen which boasts granite counters, a 7x5 island, double ovens, overhead lighting, and stainless steel appliances.
Time on Site
7 months ago
Property Type
Residential
Year Built
2017
Lot Size
7,405 SqFt
Price/Sq.Ft.
$198
HOA Fees
Request Info from Buyer's AgentProperty Details
School Information
Additional Information
Region
Agent Contacts
- Greenville: (864) 757-4000
- Simpsonville: (864) 881-2800
Community & H O A
Room Dimensions
Property Details
- Fenced Yard
- Sidewalk
- Some Trees
- Underground Utilities
Exterior Features
- Hardboard Siding
- Stone
- Deck
- Porch-Front
- Some Storm Doors
- Tilt Out Windows
- Sprklr In Grnd-Full Yard
Interior Features
- 1st Floor
- Walk-in
- Dryer – Electric Hookup
- Washer Connection
- Carpet
- Ceramic Tile
- Wood
- Cook Top-Gas
- Dishwasher
- Dryer
- Oven(s)-Wall
- Oven-Gas
- Double Oven
- Microwave-Built In
- Attic
- Garage
- Other/See Remarks
- Laundry
- Office/Study
- Sun Room
- Attic
- Breakfast Area
- Attic Stairs Disappearing
- Bookcase
- Cable Available
- Ceiling 9ft+
- Ceiling Cathedral/Vaulted
- Ceiling Smooth
- Ceiling Trey
- Countertops Granite
- Open Floor Plan
- Smoke Detector
- Walk In Closet
- Pantry – Closet
- Pantry – Walk In
- Radon System
- Window Trtments-AllRemain
Systems & Utilities
- Gas
- Tankless
- Central Forced
- Electric
- Forced Air
- Natural Gas
Showing & Documentation
- Seller Disclosure
- Other/See Remarks
- SQFT Sketch
- Pre-approve/Proof of Fund
- Signed SDS
- Specified Sales Contract
- Signed MLS Full Detail
The information is being provided by Greater Greenville MLS. Information deemed reliable but not guaranteed. Information is provided for consumers' personal, non-commercial use, and may not be used for any purpose other than the identification of potential properties for purchase. Copyright 2025 Greater Greenville MLS. All Rights Reserved.
