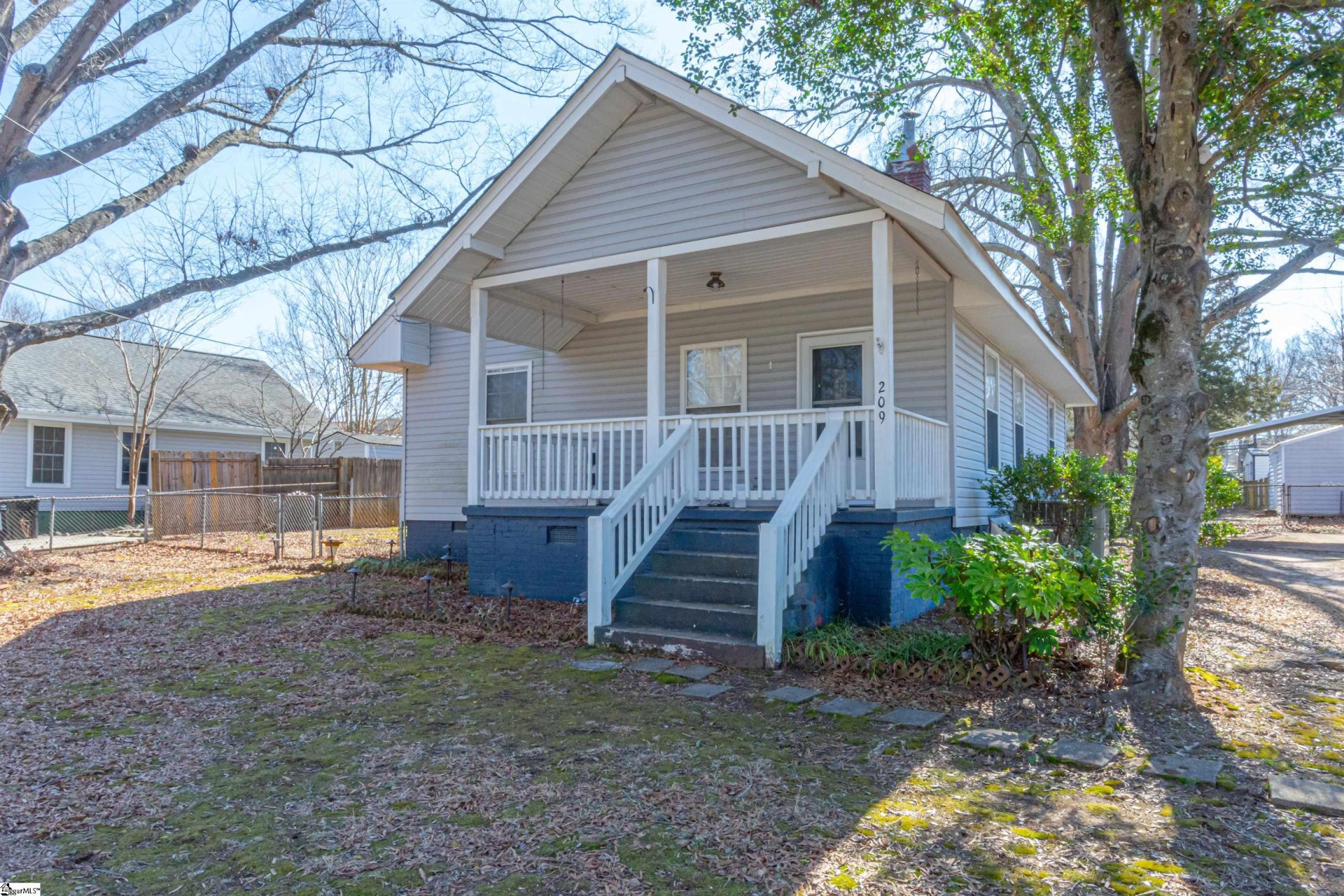
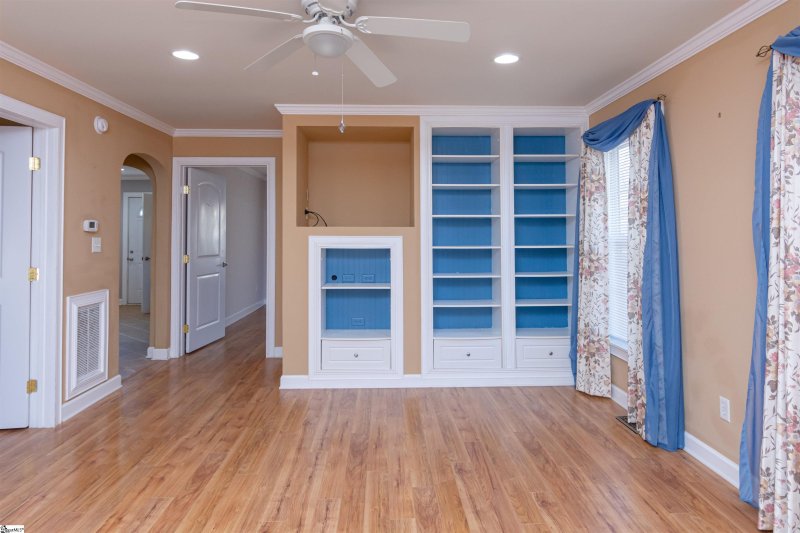
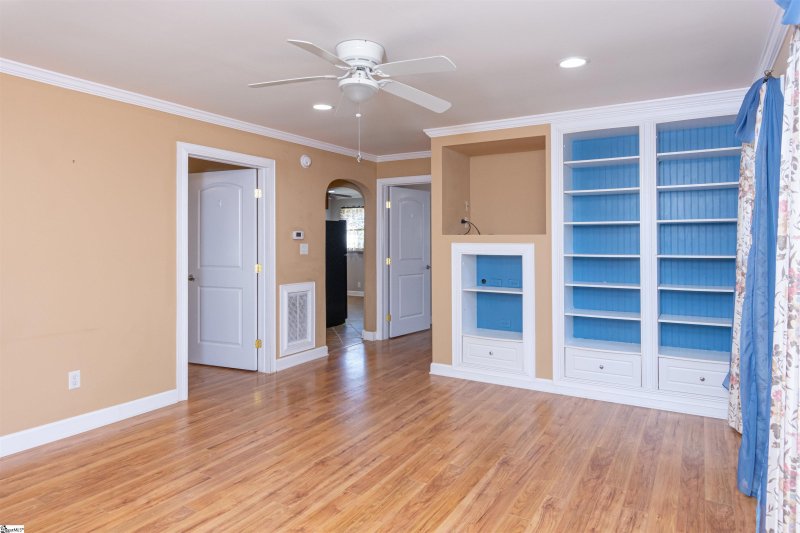
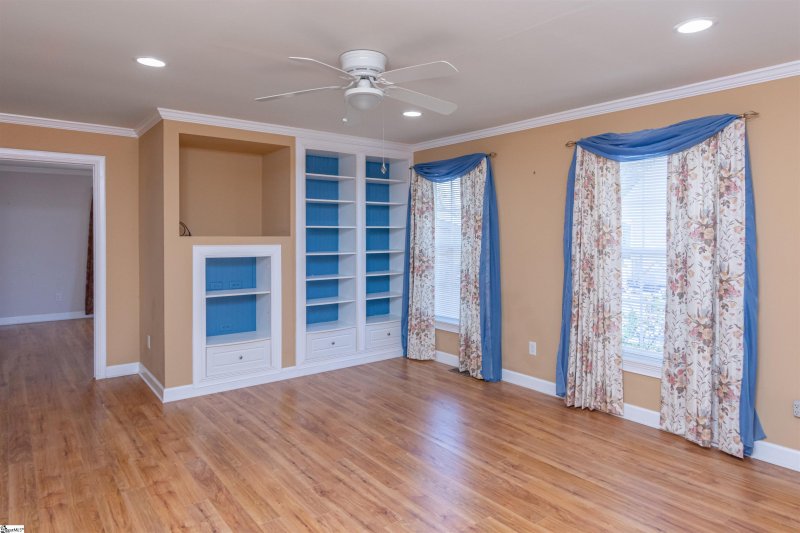
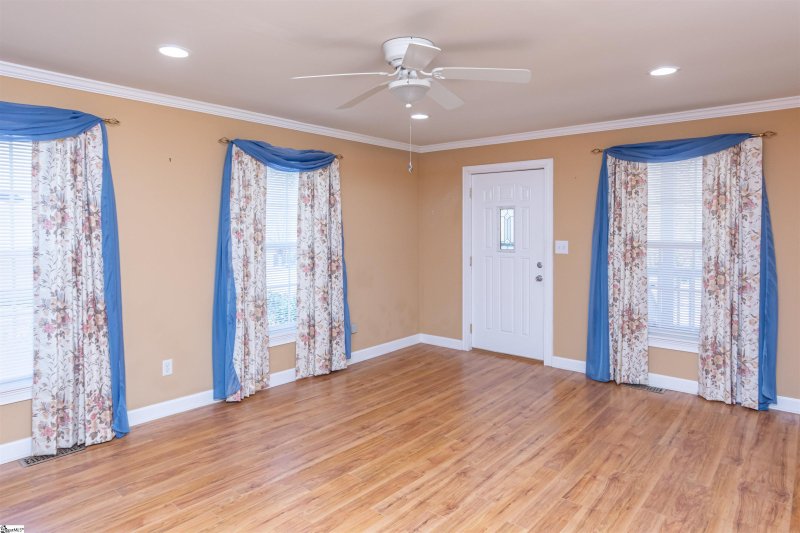
209 Beattie Street in Woodside Mill, Simpsonville, SC
SOLD209 Beattie Street, Simpsonville, SC 29681
$219,900
$219,900
Sale Summary
Sold above asking price • Sold miraculously fast
Does this home feel like a match?
Let us know — it helps us curate better suggestions for you.
Property Highlights
Bedrooms
2
Bathrooms
1
Living Area
977 SqFt
Property Details
This Property Has Been Sold
This property sold 8 months ago and is no longer available for purchase.
View active listings in Woodside Mill →Dreaming of owning a home within walking distance to Downtown Simpsonville? Here is your opportunity to call 209 Beattie Street yours! This 2 bedroom/1 bath one-story home with a level, fenced-in backyard has the perfect layout and is just a 10 minute walk from Downtown Simpsonville!
Time on Site
9 months ago
Property Type
Residential
Year Built
N/A
Lot Size
10,018 SqFt
Price/Sq.Ft.
$225
HOA Fees
Request Info from Buyer's AgentProperty Details
School Information
Loading map...
Additional Information
Agent Contacts
- Greenville: (864) 757-4000
- Simpsonville: (864) 881-2800
Community & H O A
Room Dimensions
Property Details
- Bungalow
- Ranch
- Fenced Yard
- Level
- Some Trees
Exterior Features
Interior Features
- Ceramic Tile
- Other/See Remarks
- Dishwasher
- Dryer
- Refrigerator
- Washer
- Oven-Electric
- Microwave-Built In
- Laundry
- Attic
- Ceiling Fan
- Ceiling Smooth
- Countertops – Laminate
Systems & Utilities
- Central Forced
- Heat Pump
Showing & Documentation
- Lead Based Paint Doc.
- Seller Disclosure
- SQFT Sketch
- Appointment/Call Center
- Showing Time
- Pre-approve/Proof of Fund
- Signed SDS
- Specified Sales Contract
The information is being provided by Greater Greenville MLS. Information deemed reliable but not guaranteed. Information is provided for consumers' personal, non-commercial use, and may not be used for any purpose other than the identification of potential properties for purchase. Copyright 2025 Greater Greenville MLS. All Rights Reserved.
