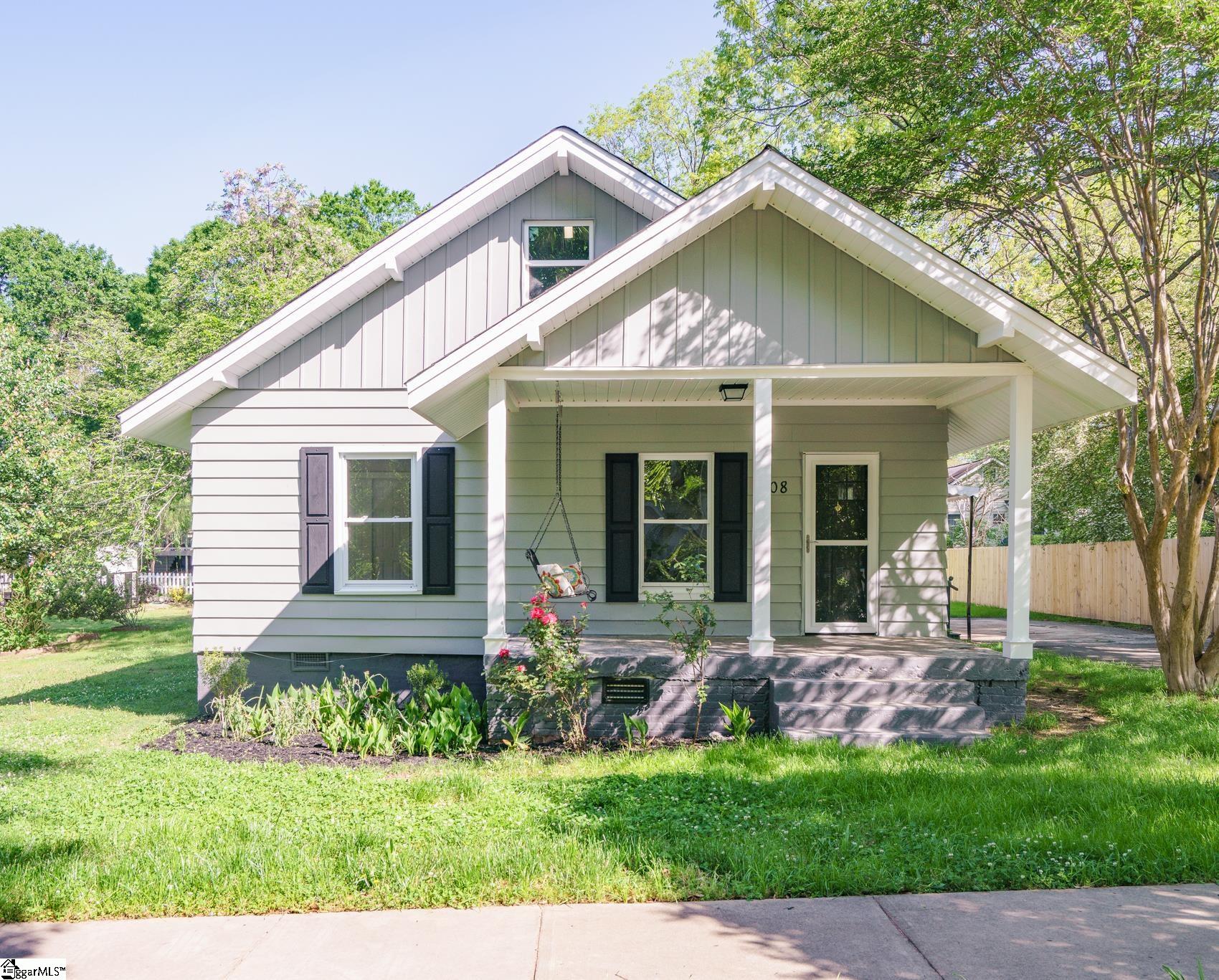
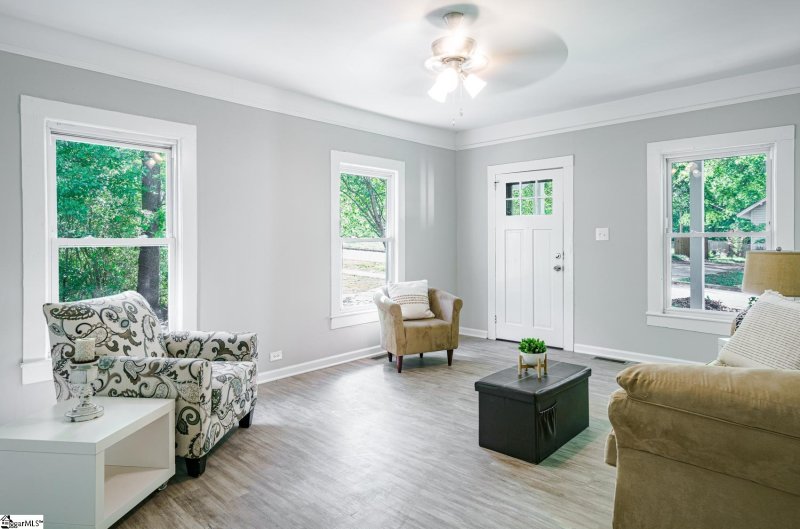
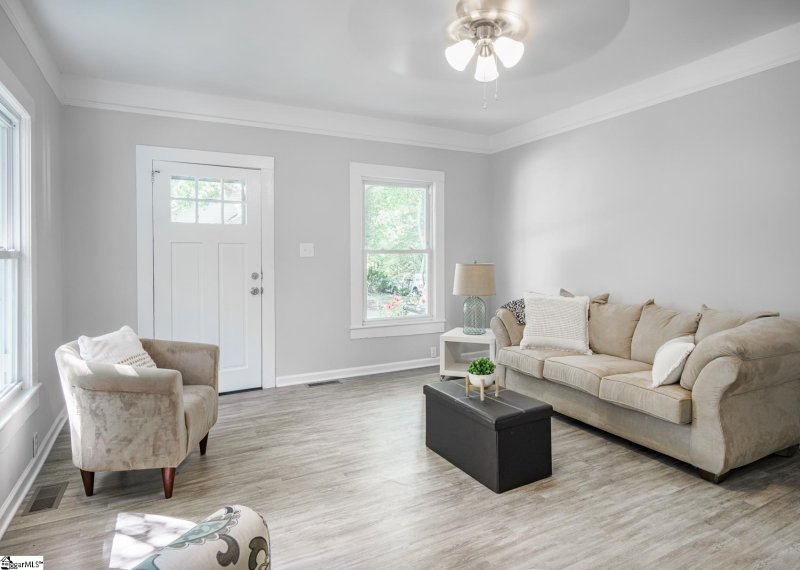
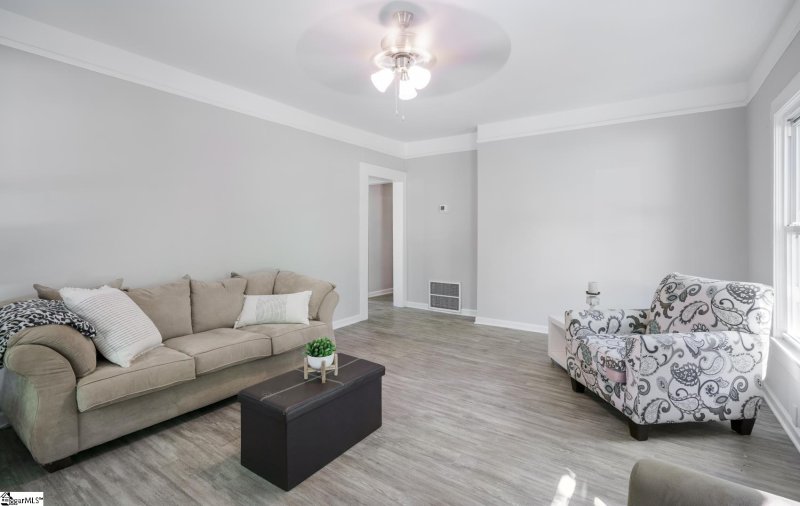
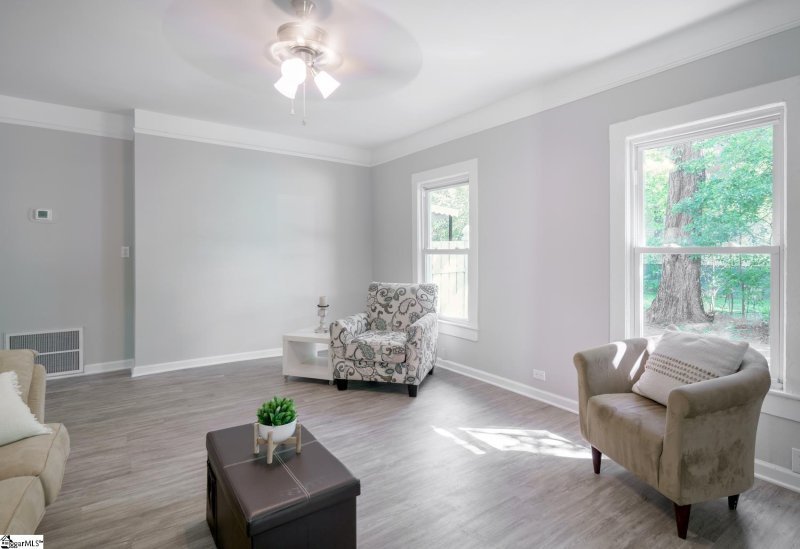
208 Iselin Street in Woodside Mill, Simpsonville, SC
SOLD208 Iselin Street, Simpsonville, SC 29681
$299,900
$299,900
Sale Summary
Sold below asking price • Sold in typical time frame
Does this home feel like a match?
Let us know — it helps us curate better suggestions for you.
Property Highlights
Bedrooms
3
Bathrooms
2
Property Details
This Property Has Been Sold
This property sold 2 years ago and is no longer available for purchase.
View active listings in Woodside Mill →Cute craftsman bungalow. Located in the heart of Simpsonville. The large front porch features a swing to sit on a enjoy yourself on a nice sunny day.
Time on Site
2 years ago
Property Type
Residential
Year Built
N/A
Lot Size
10,018 SqFt
Price/Sq.Ft.
N/A
HOA Fees
Request Info from Buyer's AgentProperty Details
School Information
Loading map...
Additional Information
Agent Contacts
- Greenville: (864) 757-4000
- Simpsonville: (864) 881-2800
Community & H O A
Room Dimensions
Property Details
- Level
- Some Trees
Exterior Features
- Extra Pad
- Paved
- Paved Asphalt
- Paved Concrete
- Aluminum Siding
- Block
- Brick Veneer-Partial
- Masonry Stucco
- Vinyl Siding
- Other/See Remarks
- Deck
- Porch-Front
- Porch-Other
Interior Features
- Sink
- 1st Floor
- Walk-in
- Carpet
- Luxury Vinyl Tile/Plank
- Dishwasher
- Stand Alone Rng-Smooth Tp
- Bookcase
- Cable Available
- Ceiling Fan
- Countertops Granite
- Smoke Detector
- Walk In Closet
- Countertops-Other
Systems & Utilities
Showing & Documentation
- Lead Based Paint Doc.
- Seller Disclosure
- Copy Earnest Money Check
- Lead Based Paint Letter
- Pre-approve/Proof of Fund
- Signed SDS
- Specified Sales Contract
The information is being provided by Greater Greenville MLS. Information deemed reliable but not guaranteed. Information is provided for consumers' personal, non-commercial use, and may not be used for any purpose other than the identification of potential properties for purchase. Copyright 2025 Greater Greenville MLS. All Rights Reserved.
