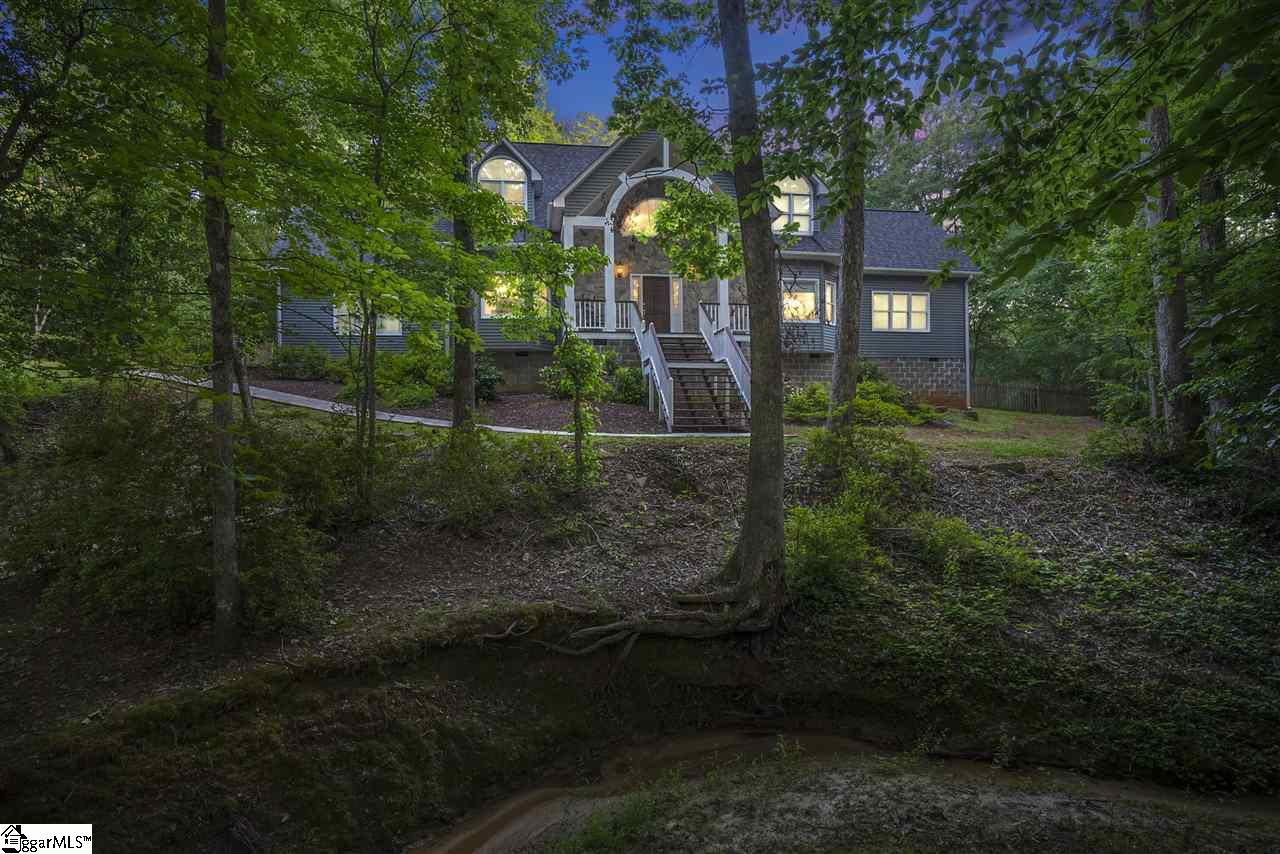
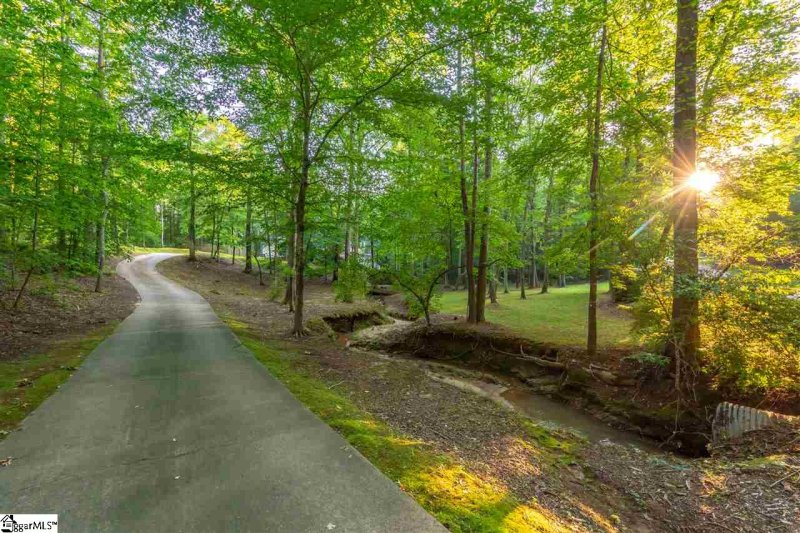
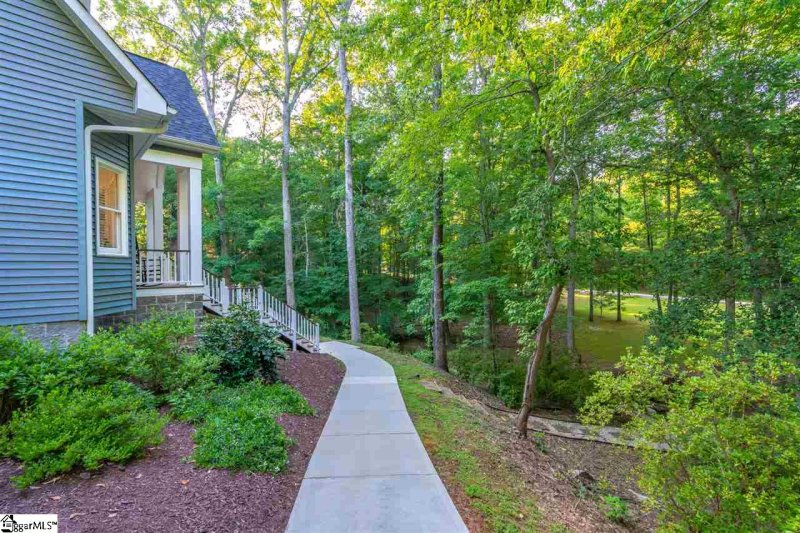
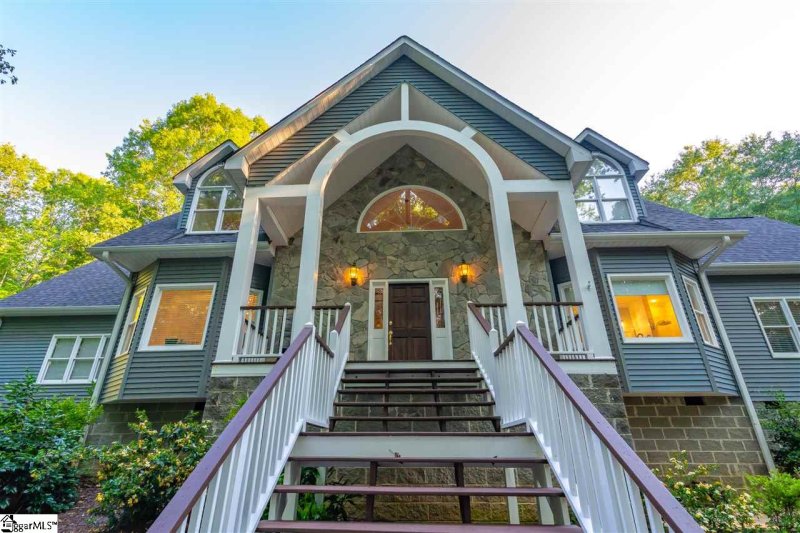
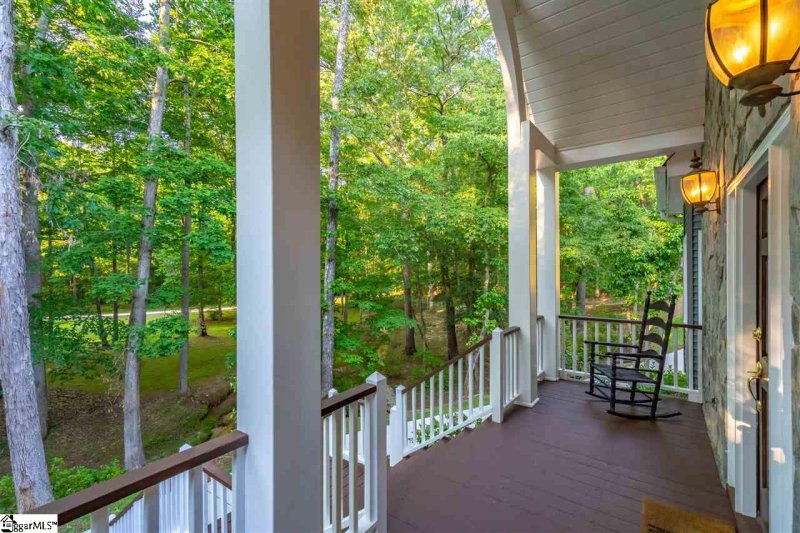
207 Shagbark Circle in Fairview Woods, Simpsonville, SC
SOLD207 Shagbark Circle, Simpsonville, SC 29680
$450,000
$450,000
Sale Summary
Sold at asking price • Sold quickly
Does this home feel like a match?
Let us know — it helps us curate better suggestions for you.
Property Highlights
Bedrooms
3
Bathrooms
2
Property Details
This Property Has Been Sold
This property sold 5 years ago and is no longer available for purchase.
View active listings in Fairview Woods →Welcome home to Simpsonville's best kept secret, the secluded yet surprisingly convenient community of Fairview Woods, where every home and property are unique but all sit on deep wooded lots - and there is *no HOA*. The current owners of this home have taken what was already a cool house to begin with and transformed it into what you see before you here. With updates throughout that are current and with the trend of today, but are also classic and so well done that they will be in style for years to come.
Time on Site
5 years ago
Property Type
Residential
Year Built
1996
Lot Size
2.10 Acres
Price/Sq.Ft.
N/A
HOA Fees
Request Info from Buyer's AgentProperty Details
School Information
Loading map...
Additional Information
Agent Contacts
- Greenville: (864) 757-4000
- Simpsonville: (864) 881-2800
Community & H O A
Room Dimensions
Property Details
- Creek
- Fenced Yard
- Sloped
- Some Trees
- Underground Utilities
- Wooded
Exterior Features
- Extra Pad
- Paved
- Deck
- Patio
- Porch-Front
- Vinyl/Aluminum Trim
Interior Features
- 1st Floor
- Walk-in
- Dryer – Gas Hookup
- Carpet
- Ceramic Tile
- Wood
- Dishwasher
- Disposal
- Dryer
- Freezer
- Oven-Self Cleaning
- Oven-Convection
- Refrigerator
- Washer
- Oven-Electric
- Ice Machine
- Stand Alone Rng-Smooth Tp
- Warming Drawer
- Attic
- Garage
- Other/See Remarks
- Laundry
- Office/Study
- Bonus Room/Rec Room
- 2 Story Foyer
- Attic Stairs Disappearing
- Bookcase
- Cable Available
- Ceiling 9ft+
- Ceiling Fan
- Ceiling Cathedral/Vaulted
- Ceiling Smooth
- Countertops-Solid Surface
- Open Floor Plan
- Smoke Detector
- Window Trmnts-Some Remain
- Tub Garden
- Walk In Closet
- Countertops – Laminate
- Pantry – Closet
Systems & Utilities
- Central Forced
- Electric
- Electric
- Natural Gas
Showing & Documentation
- Appointment/Call Center
- Occupied
- Lockbox-Electronic
- Copy Earnest Money Check
- Pre-approve/Proof of Fund
- Signed SDS
- Specified Sales Contract
The information is being provided by Greater Greenville MLS. Information deemed reliable but not guaranteed. Information is provided for consumers' personal, non-commercial use, and may not be used for any purpose other than the identification of potential properties for purchase. Copyright 2025 Greater Greenville MLS. All Rights Reserved.
