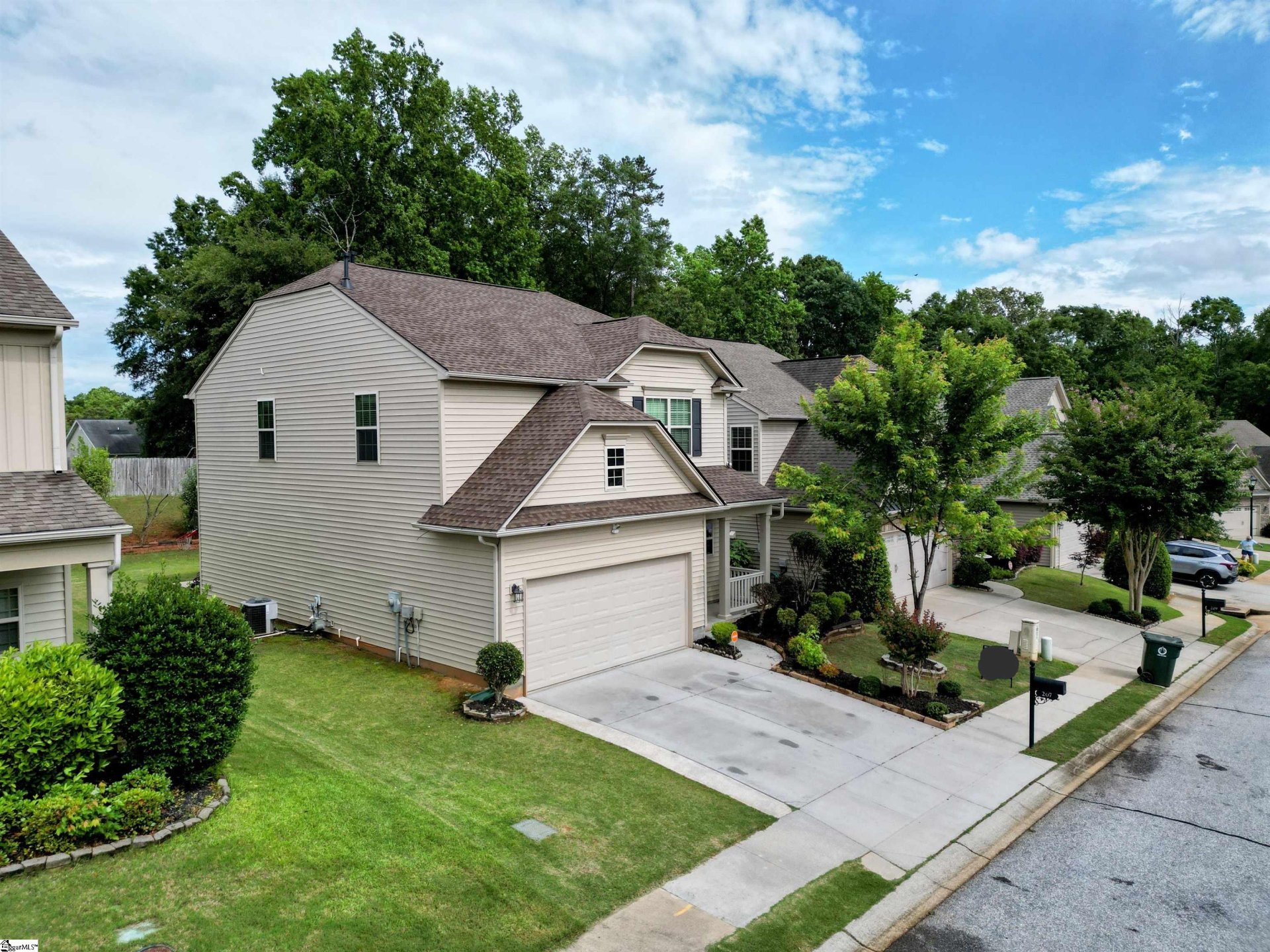
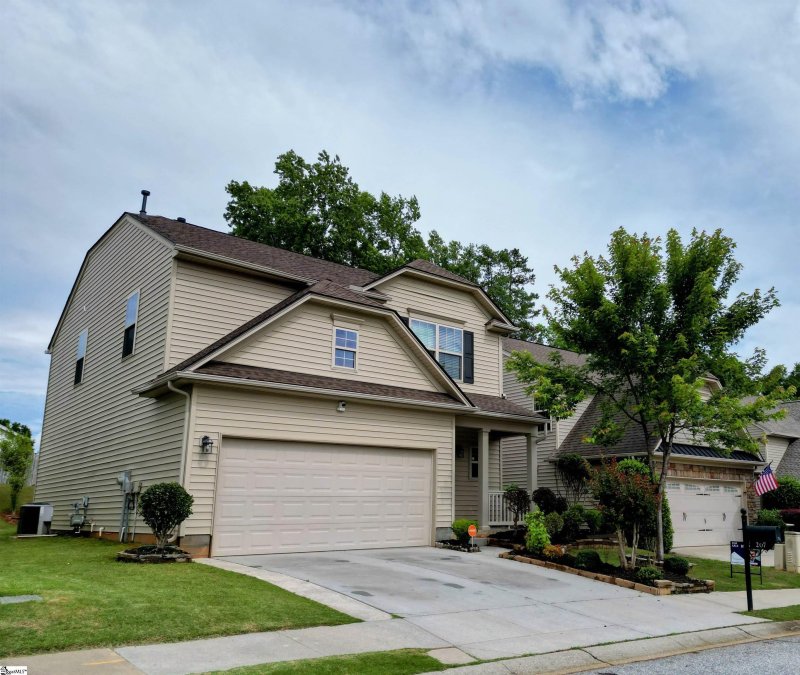
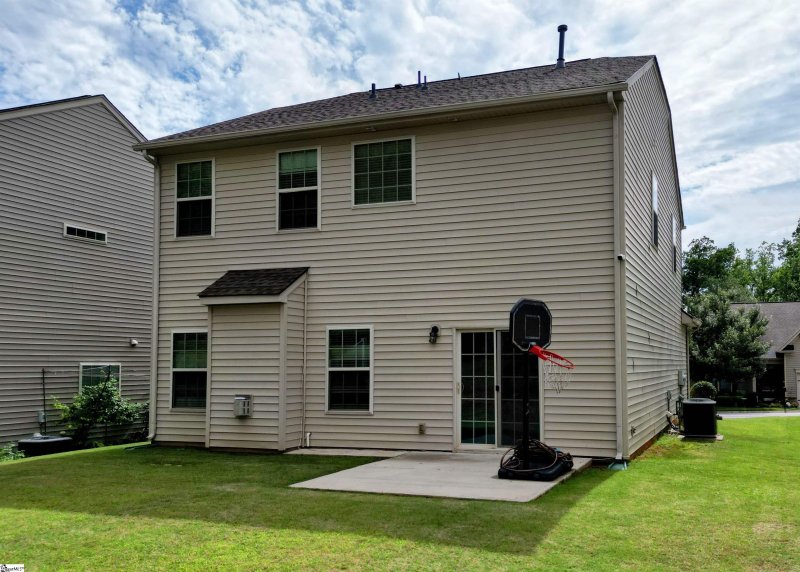
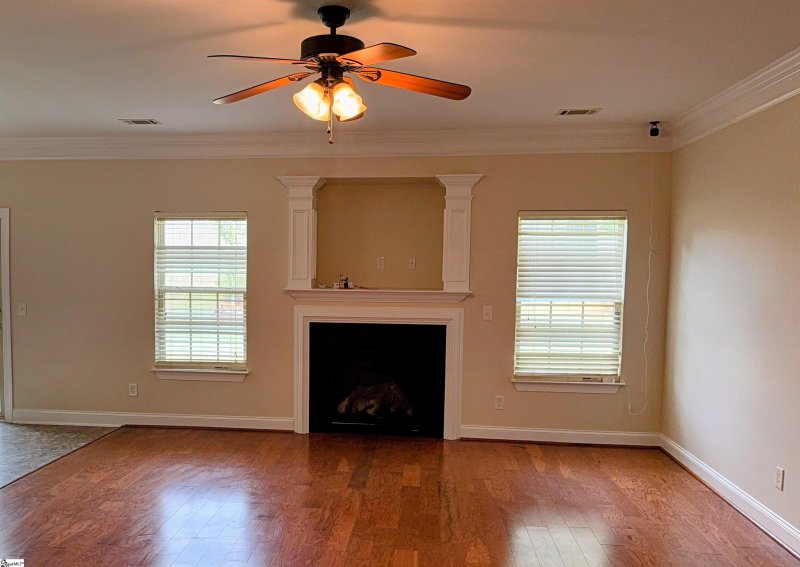
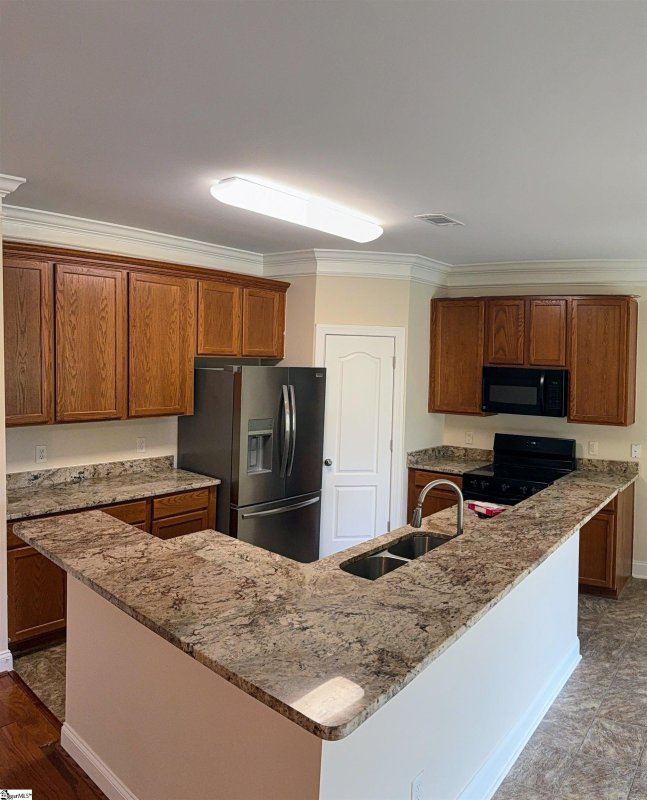
207 Penrith Court in Villages at Windsor, Simpsonville, SC
207 Penrith Court, Simpsonville, SC 29681-8173
$354,999
$354,999
Does this home feel like a match?
Let us know — it helps us curate better suggestions for you.
Property Highlights
Bedrooms
4
Bathrooms
2
Living Area
1,980 SqFt
Property Details
MOVE-IN READY WITH BRAND NEW UPGRADES This home has been meticulously updated with BRAND NEW CARPET THROUGHOUT and BRAND NEW BLINDS ON EVERY WINDOW, ensuring you can move in with complete peace of mind. Combined with the NEW ROOF INSTALLED IN LATE 2024, this home is truly turnkey and ready for its new owners! Welcome to 207 Penrith Court — A Beautiful Home in One of Greenville’s Most Desirable School Districts!
Time on Site
3 months ago
Property Type
Residential
Year Built
N/A
Lot Size
N/A
Price/Sq.Ft.
$179
HOA Fees
Request Info from Buyer's AgentProperty Details
School Information
Loading map...
Additional Information
Agent Contacts
- Greenville: (864) 757-4000
- Simpsonville: (864) 881-2800
Community & H O A
Room Dimensions
Property Details
- Colonial
- Contemporary
- Cul-de-Sac
- Fenced Yard
- Sloped
- Some Trees
Exterior Features
- Patio
- Porch-Front
- Tilt Out Windows
- Windows-Insulated
- Sprklr In Grnd-Full Yard
Interior Features
- 2nd Floor
- Closet Style
- Dryer – Electric Hookup
- Washer Connection
- Carpet
- Wood
- Laminate Flooring
- Compactor
- Cook Top-Smooth
- Dishwasher
- Disposal
- Dryer
- Oven-Self Cleaning
- Refrigerator
- Washer
- Cook Top-Electric
- Oven-Electric
- Ice Machine
- Warming Drawer
- Microwave-Built In
- Attic
- Garage
- Attic Stairs Disappearing
- Cable Available
- Ceiling Fan
- Ceiling Trey
- Countertops Granite
- Countertops-Solid Surface
- Open Floor Plan
- Security System Leased
- Smoke Detector
- Tub Garden
- Walk In Closet
- Pantry – Closet
- Window Trtments-AllRemain
Systems & Utilities
- Central Forced
- Electric
- Electric
- Forced Air
Showing & Documentation
- Show Anytime
- Lockbox-Electronic
- Copy Earnest Money Check
- Pre-approve/Proof of Fund
- Signed SDS
- Specified Sales Contract
The information is being provided by Greater Greenville MLS. Information deemed reliable but not guaranteed. Information is provided for consumers' personal, non-commercial use, and may not be used for any purpose other than the identification of potential properties for purchase. Copyright 2025 Greater Greenville MLS. All Rights Reserved.
