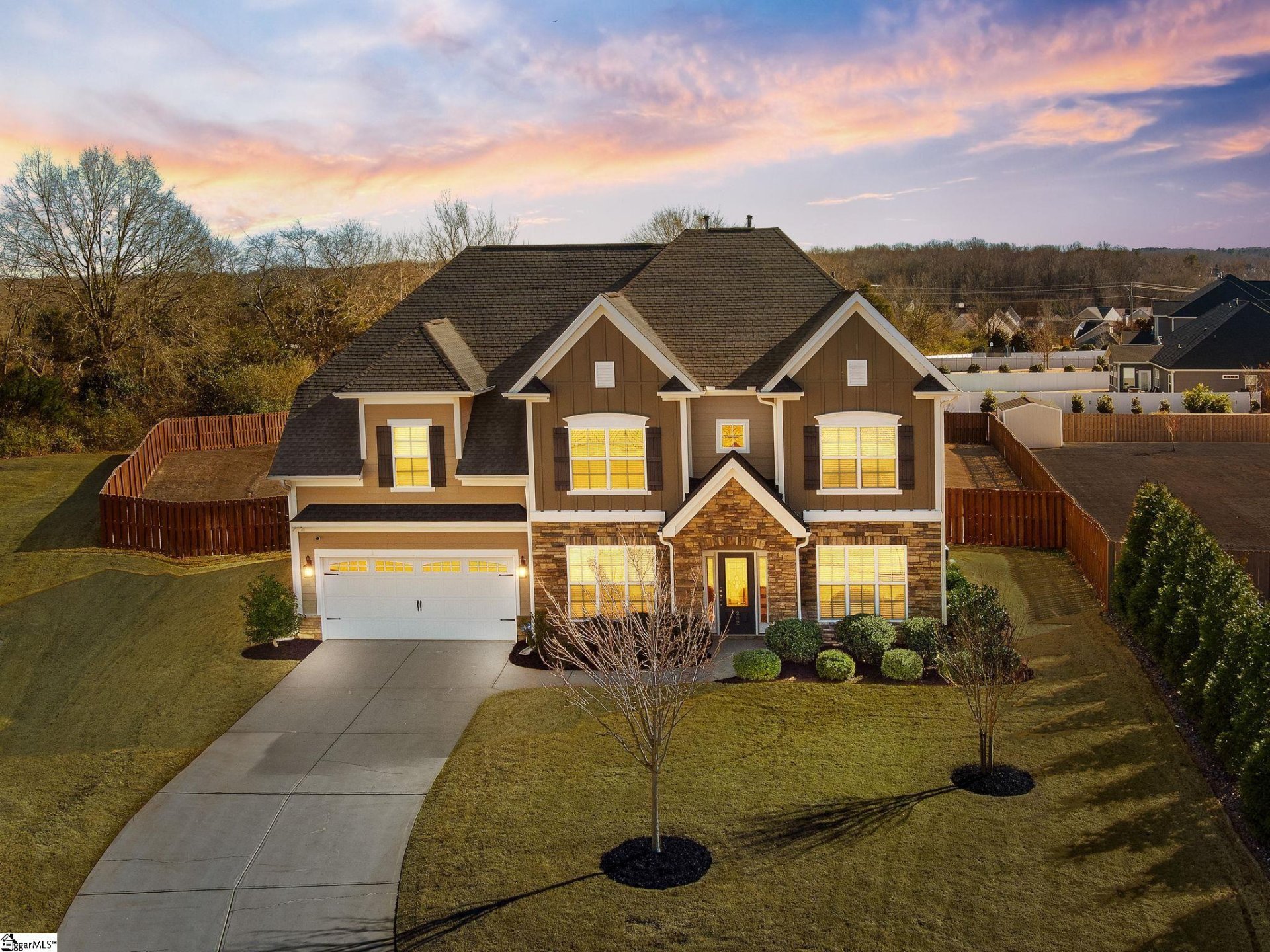
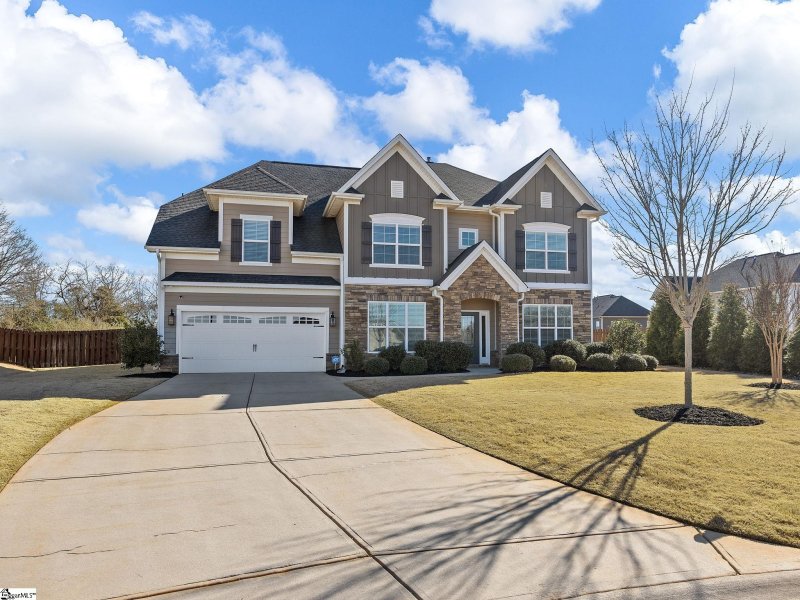
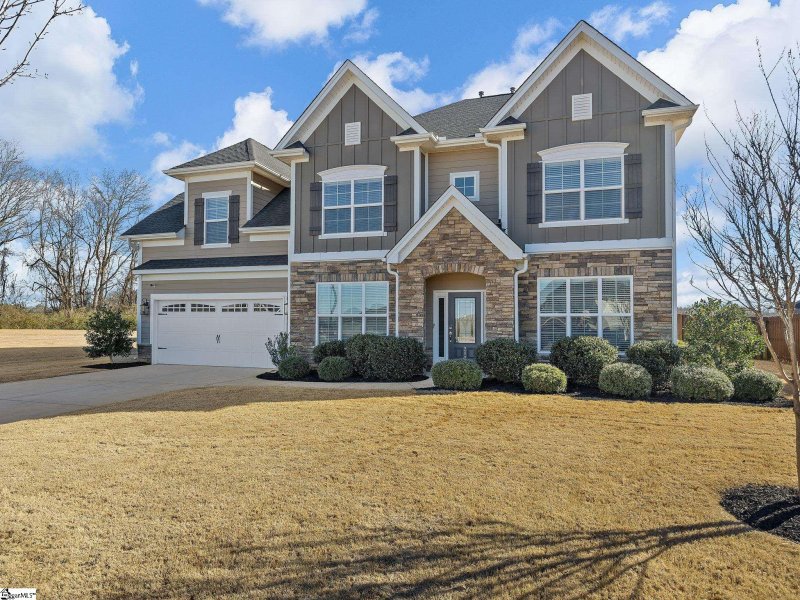
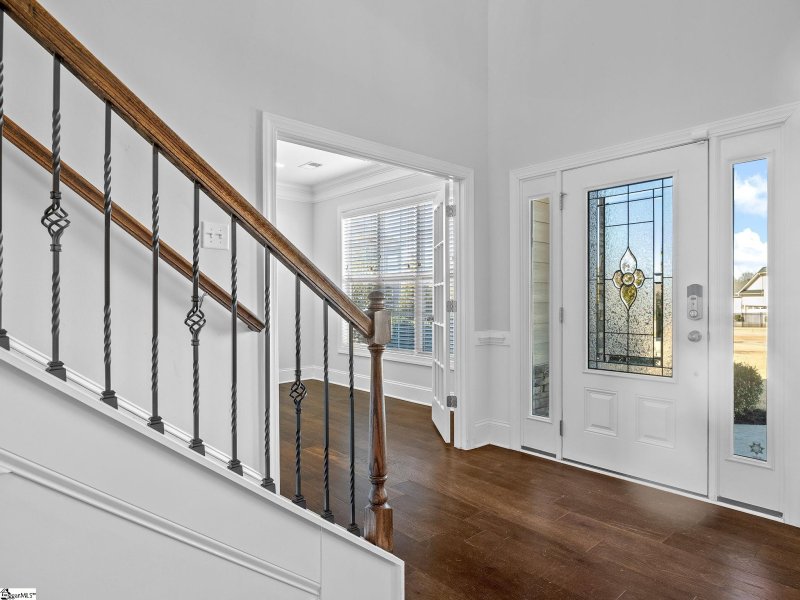
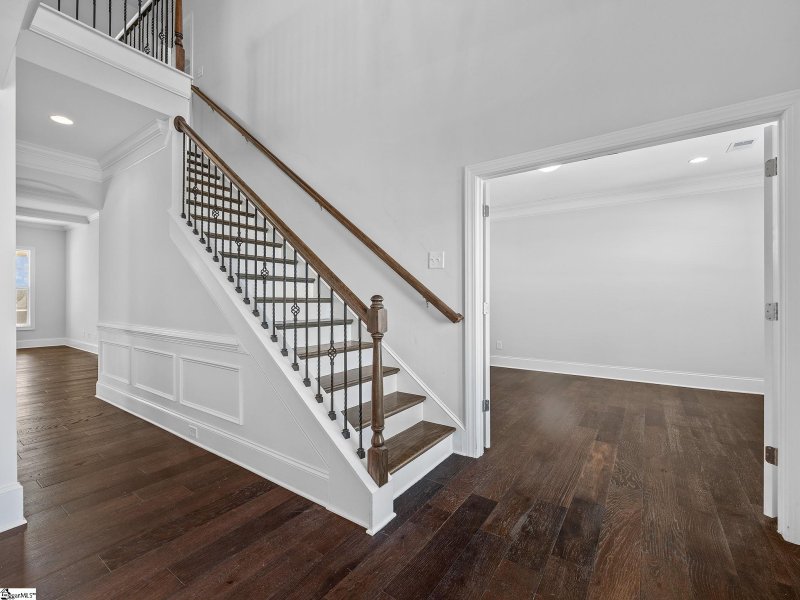
202 Walnut HIll Court in Parker's Landing, Simpsonville, SC
SOLD202 Walnut HIll Court, Simpsonville, SC 29681-4783
$729,900
$729,900
Sale Summary
Sold below asking price • Extended time on market
Does this home feel like a match?
Let us know — it helps us curate better suggestions for you.
Property Highlights
Bedrooms
5
Bathrooms
4
Property Details
This Property Has Been Sold
This property sold 1 year ago and is no longer available for purchase.
View active listings in Parker's Landing →BACK ON MARKET THROUGH NO FAULT OF SELLER!!! LUXURY LIVING AT ITS FINEST! Welcome to Parkers Landing, a subdivision located in Five Forks, a highly desirable suburb of Greenville.
Time on Site
1 year ago
Property Type
Residential
Year Built
2018
Lot Size
24,829 SqFt
Price/Sq.Ft.
N/A
HOA Fees
Request Info from Buyer's AgentProperty Details
School Information
Loading map...
Additional Information
Agent Contacts
- Greenville: (864) 757-4000
- Simpsonville: (864) 881-2800
Community & H O A
- HOA Mgmt Transfer Fee
- Other/Misc.Fee
Room Dimensions
Property Details
- Cul-de-Sac
- Fenced Yard
- Level
- Some Trees
- Underground Utilities
Exterior Features
- Hardboard Siding
- Stone
- Patio
- Porch-Front
- Porch-Screened
- Tilt Out Windows
- Vinyl/Aluminum Trim
- Windows-Insulated
- Sprklr In Grnd-Full Yard
Interior Features
- 2nd Floor
- Walk-in
- Dryer – Electric Hookup
- Washer Connection
- Carpet
- Ceramic Tile
- Wood
- Cook Top-Gas
- Dishwasher
- Disposal
- Oven-Self Cleaning
- Oven-Convection
- Oven(s)-Wall
- Oven-Electric
- Double Oven
- Microwave-Built In
- Microwave-Convection
- Range Hood
- Attic
- Garage
- Laundry
- Media Room/Home Theater
- Office/Study
- Attic
- Breakfast Area
- 2 Story Foyer
- Attic Stairs Disappearing
- Cable Available
- Ceiling 9ft+
- Ceiling Fan
- Ceiling Cathedral/Vaulted
- Ceiling Smooth
- Countertops Granite
- Open Floor Plan
- Sec. System-Owned/Conveys
- Smoke Detector
- Window Trmnts-Some Remain
- Tub Garden
- Walk In Closet
- Pantry – Walk In
Systems & Utilities
- Gas
- Tankless
- Electric
- Multi-Units
- Heat Pump
- Multi-Units
- Natural Gas
- Heat Pump
Showing & Documentation
- Seller Disclosure
- Other/See Remarks
- SQFT Sketch
- Appointment/Call Center
- Vacant
- Lockbox-Electronic
- Copy Earnest Money Check
- Pre-approve/Proof of Fund
- Signed SDS
- Specified Sales Contract
- Signed MLS Full Detail
The information is being provided by Greater Greenville MLS. Information deemed reliable but not guaranteed. Information is provided for consumers' personal, non-commercial use, and may not be used for any purpose other than the identification of potential properties for purchase. Copyright 2025 Greater Greenville MLS. All Rights Reserved.
