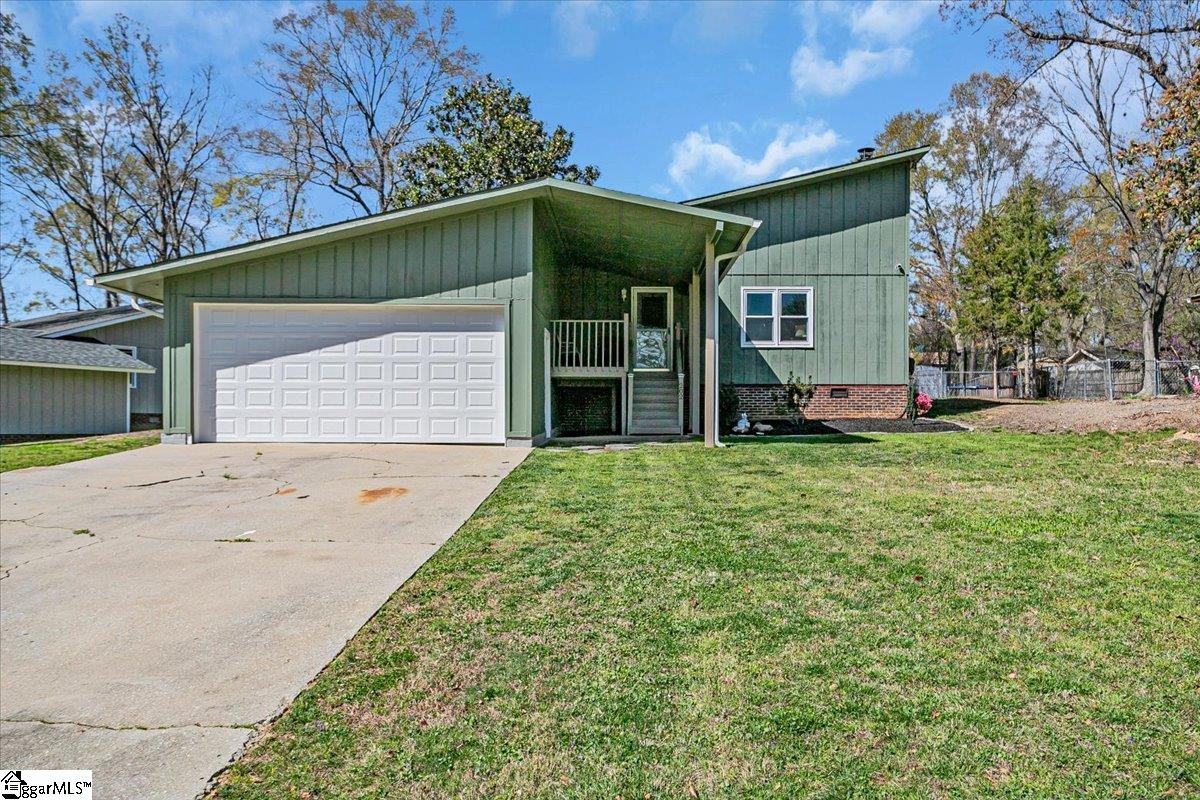
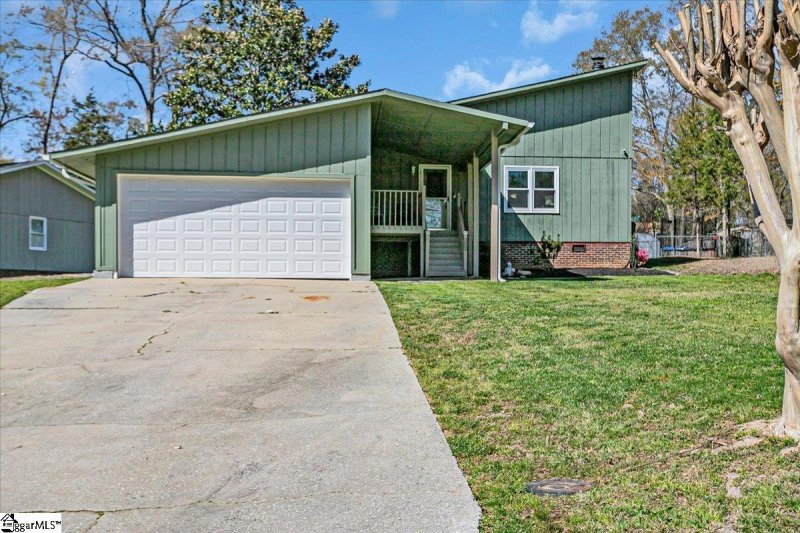
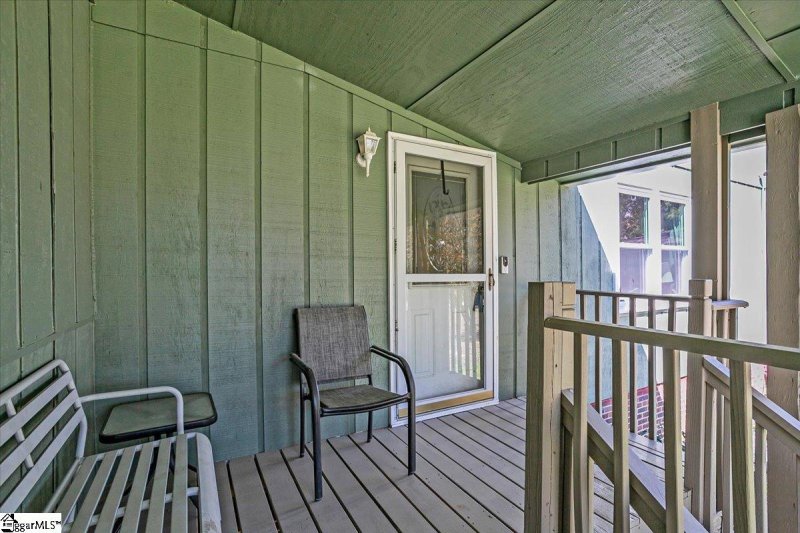
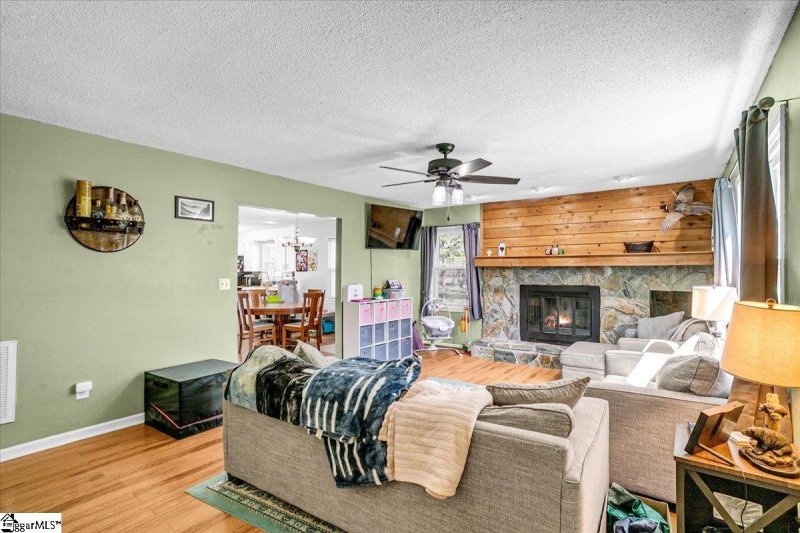
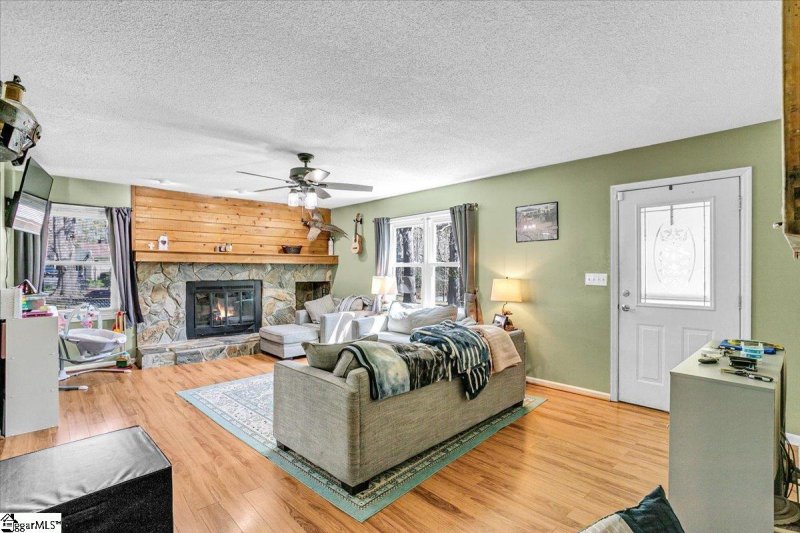

202 Stonegate Road in The Cedars, Simpsonville, SC
SOLD202 Stonegate Road, Simpsonville, SC 29681
$319,000
$319,000
Sale Summary
Sold below asking price • Sold quickly
Does this home feel like a match?
Let us know — it helps us curate better suggestions for you.
Property Highlights
Bedrooms
3
Bathrooms
2
Living Area
1,487 SqFt
Property Details
This Property Has Been Sold
This property sold 5 months ago and is no longer available for purchase.
View active listings in The Cedars →GREENVILLE COUNTY... NO HOA — this charming one-story, 3-bedroom, 2-bathroom home sits at the end of a quiet cul-de-sac, just a half-mile walk from downtown Simpsonville. The primary bathroom has been beautifully remodeled with a new shower/tub and vanity, and exhaust fans have been added to both bathrooms.
Time on Site
7 months ago
Property Type
Residential
Year Built
1980
Lot Size
15,245 SqFt
Price/Sq.Ft.
$215
HOA Fees
Request Info from Buyer's AgentProperty Details
School Information
Additional Information
Region
Agent Contacts
- Greenville: (864) 757-4000
- Simpsonville: (864) 881-2800
Community & H O A
Room Dimensions
Property Details
- Contemporary
- Ranch
- Cul-de-Sac
- Fenced Yard
- Level
Exterior Features
- Deck
- Porch-Front
- Vinyl/Aluminum Trim
Interior Features
- 1st Floor
- Closet Style
- Dryer – Electric Hookup
- Vinyl
- Luxury Vinyl Tile/Plank
- Cook Top-Smooth
- Dishwasher
- Disposal
- Dryer
- Refrigerator
- Washer
- Cook Top-Electric
- Oven-Electric
- Attic
- Out Building
- Ceiling Fan
- Ceiling Blown
- Open Floor Plan
- Security System Leased
- Smoke Detector
- Countertops – Laminate
- Pantry – Closet
Systems & Utilities
- Central Forced
- Electric
- Electric
- Forced Air
Showing & Documentation
- Appointment/Call Center
- Occupied
- Lockbox-Electronic
- Copy Earnest Money Check
- Pre-approve/Proof of Fund
- Signed SDS
The information is being provided by Greater Greenville MLS. Information deemed reliable but not guaranteed. Information is provided for consumers' personal, non-commercial use, and may not be used for any purpose other than the identification of potential properties for purchase. Copyright 2025 Greater Greenville MLS. All Rights Reserved.
