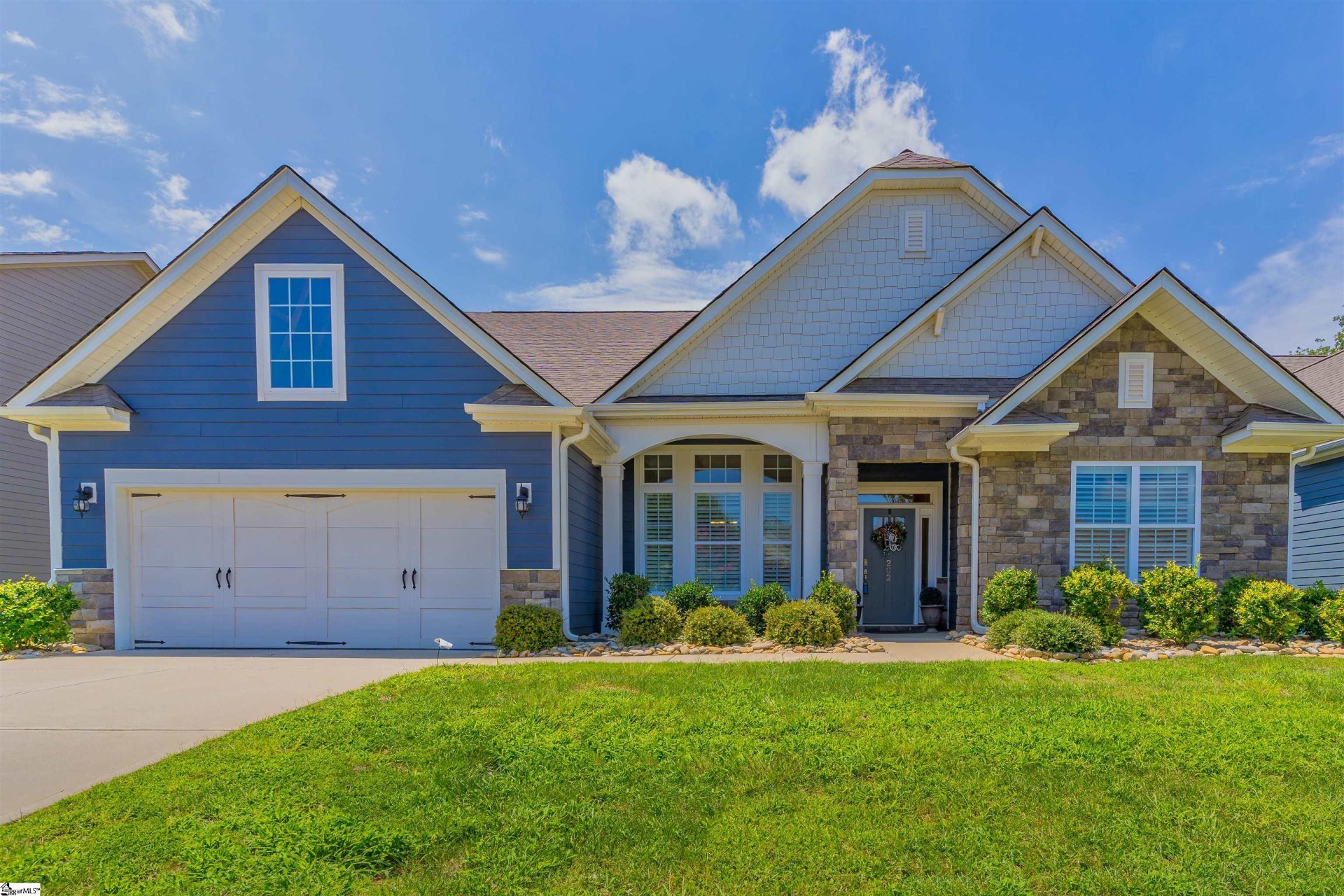
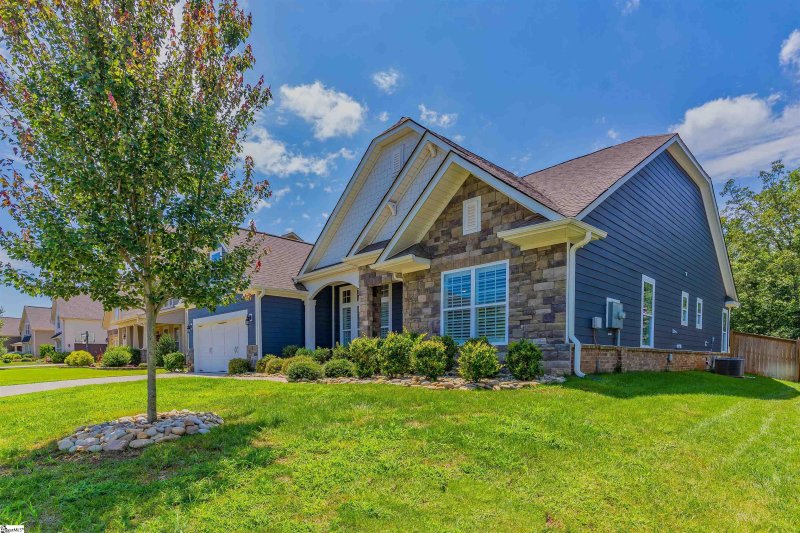
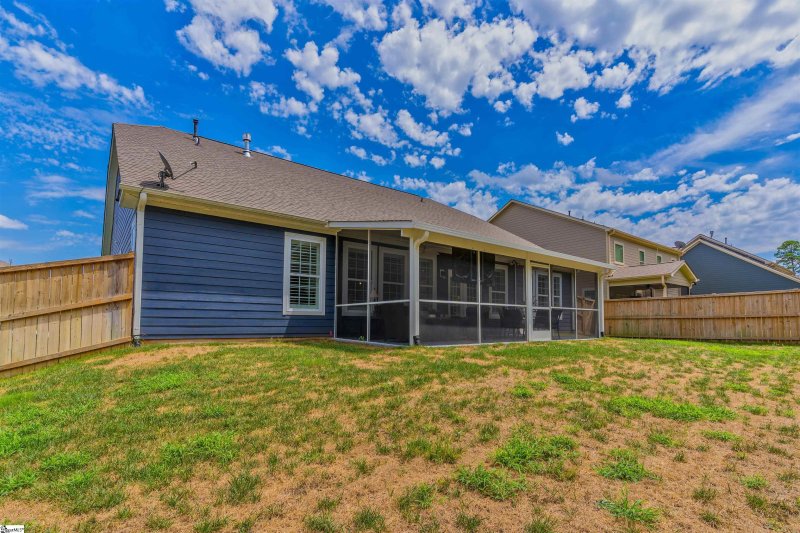
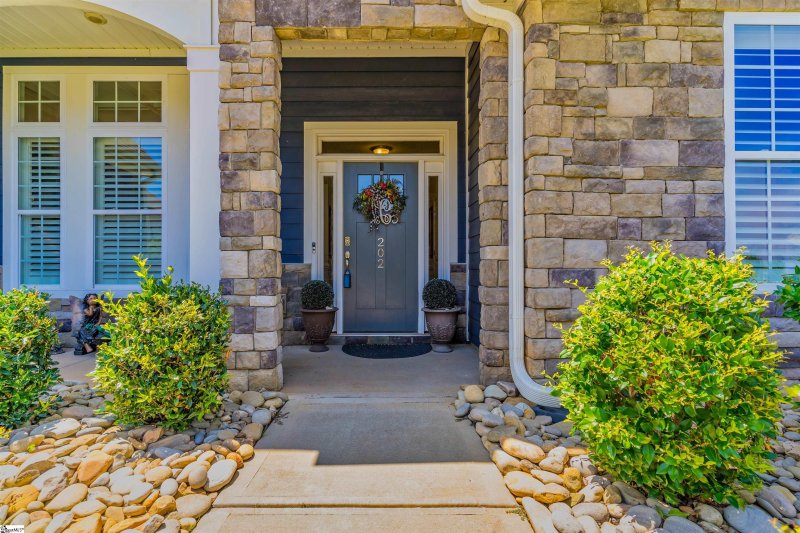
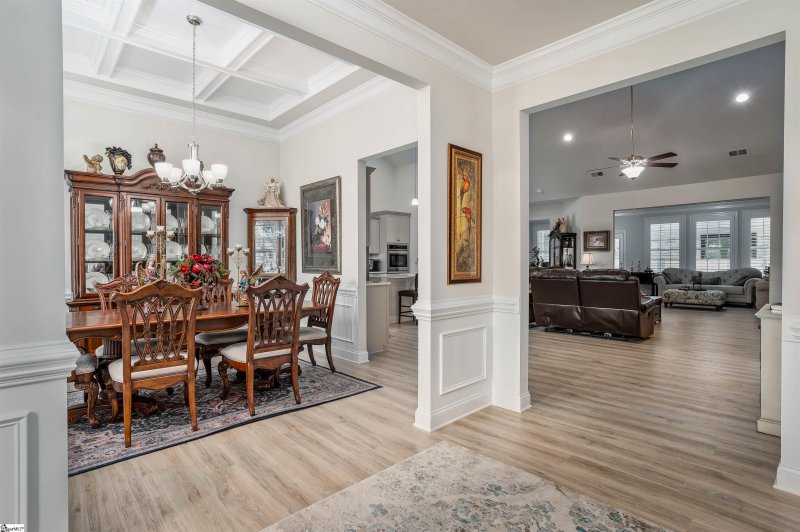
202 Glencairn Court in Brookhaven, Simpsonville, SC
SOLD202 Glencairn Court, Simpsonville, SC 29681
$519,000
$519,000
Sale Summary
Sold at asking price • Sold quickly
Does this home feel like a match?
Let us know — it helps us curate better suggestions for you.
Property Highlights
Bedrooms
3
Bathrooms
2
Property Details
This Property Has Been Sold
This property sold 2 years ago and is no longer available for purchase.
View active listings in Brookhaven →Welcome to the serene neighborhood of Brookhaven, where charm and elegance meet modern convenience. This beautiful 3-bedroom, 2-bath home beckons you with its striking presence and undeniable appeal. Upon entering, you're greeted by a spacious open floor plan that seamlessly combines function and aesthetics.
Time on Site
2 years ago
Property Type
Residential
Year Built
2020
Lot Size
9,583 SqFt
Price/Sq.Ft.
N/A
HOA Fees
Request Info from Buyer's AgentProperty Details
School Information
Loading map...
Additional Information
Agent Contacts
- Greenville: (864) 757-4000
- Simpsonville: (864) 881-2800
Community & H O A
Room Dimensions
Property Details
- Fenced Yard
- Level
- Underground Utilities
Exterior Features
- Stone
- Vinyl Siding
- Patio
- Tilt Out Windows
- Vinyl/Aluminum Trim
- Windows-Insulated
- Sprklr In Grnd-Full Yard
Interior Features
- 1st Floor
- Walk-in
- Dryer – Electric Hookup
- Carpet
- Ceramic Tile
- Laminate Flooring
- Cook Top-Gas
- Dishwasher
- Disposal
- Stand Alone Range-Gas
- Oven-Self Cleaning
- Oven-Electric
- Double Oven
- Microwave-Built In
- Microwave-Convection
- Attic
- Garage
- Office/Study
- Bonus Room/Rec Room
- Attic Stairs Disappearing
- Cable Available
- Ceiling 9ft+
- Ceiling Fan
- Ceiling Smooth
- Ceiling Trey
- Smoke Detector
- Walk In Closet
- Split Floor Plan
- Countertops – Quartz
- Pantry – Walk In
Systems & Utilities
- Central Forced
- Electric
- Floor Furnace
- Natural Gas
Showing & Documentation
- Appointment/Call Center
- Occupied
- Lockbox-Electronic
- Pre-approve/Proof of Fund
- Signed SDS
The information is being provided by Greater Greenville MLS. Information deemed reliable but not guaranteed. Information is provided for consumers' personal, non-commercial use, and may not be used for any purpose other than the identification of potential properties for purchase. Copyright 2025 Greater Greenville MLS. All Rights Reserved.
