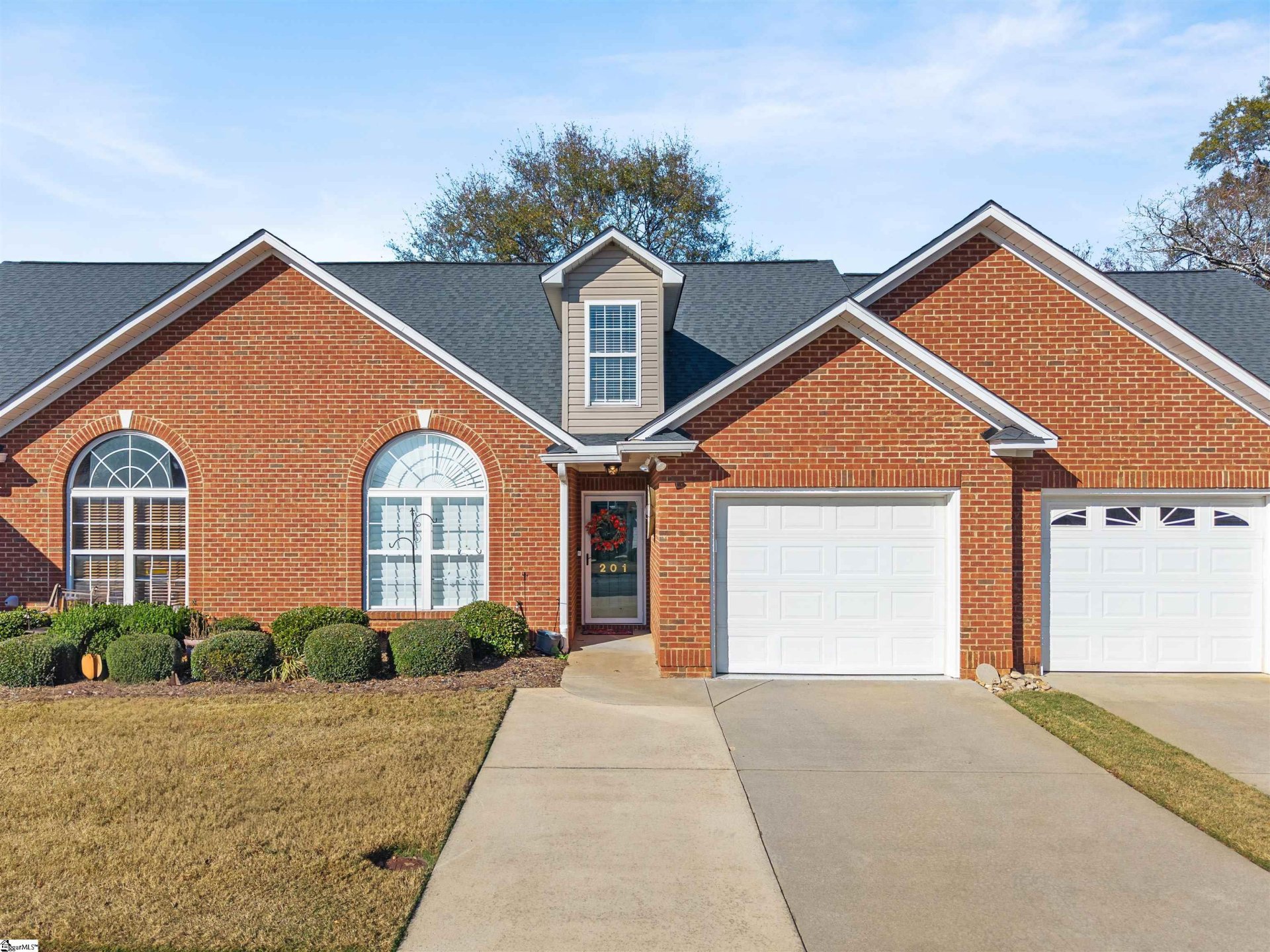
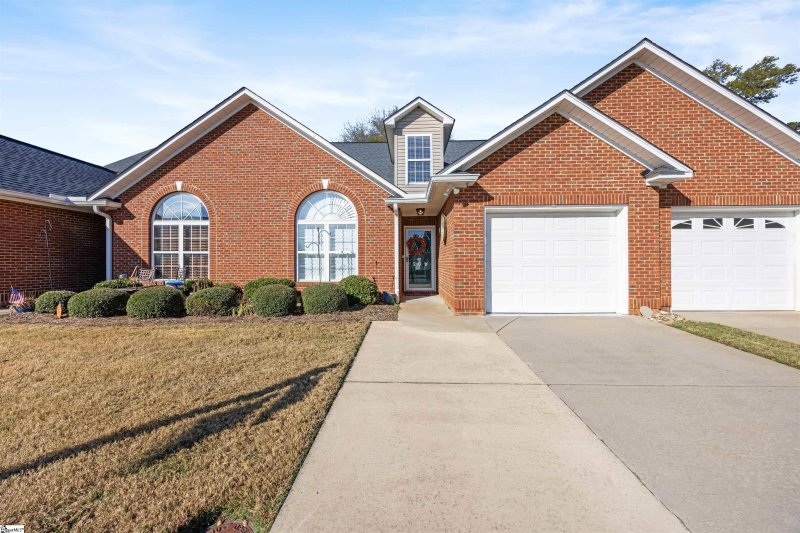
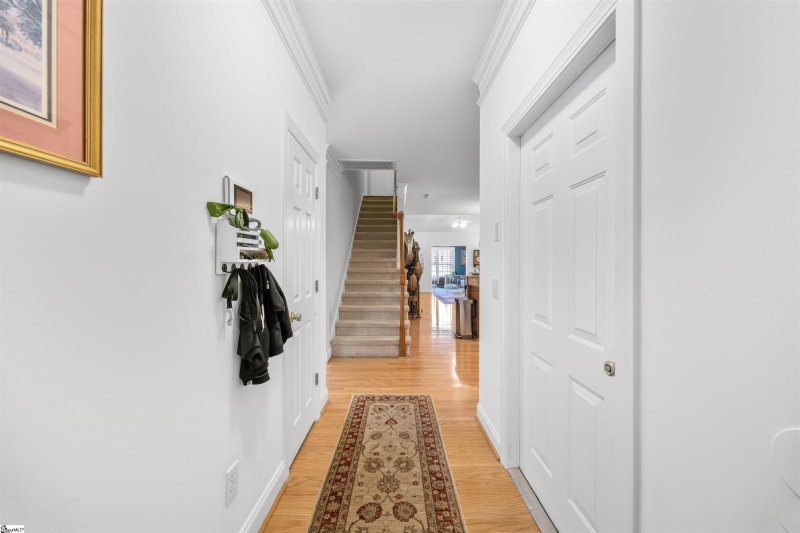
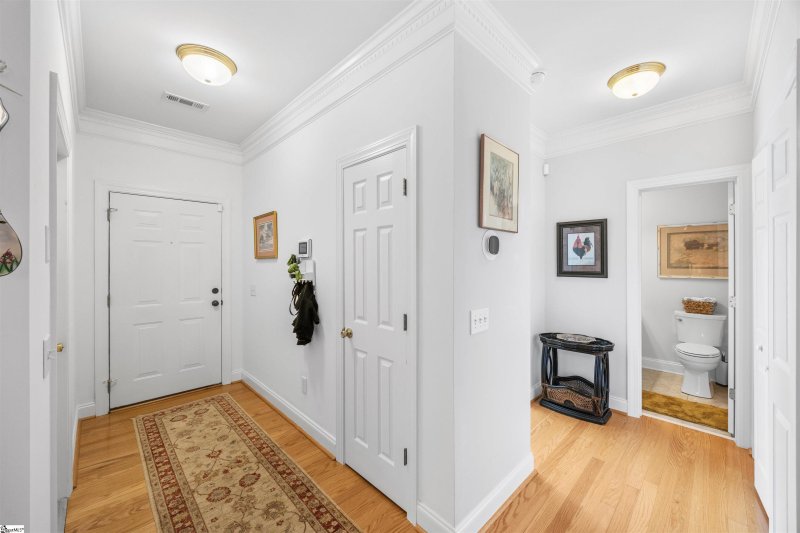
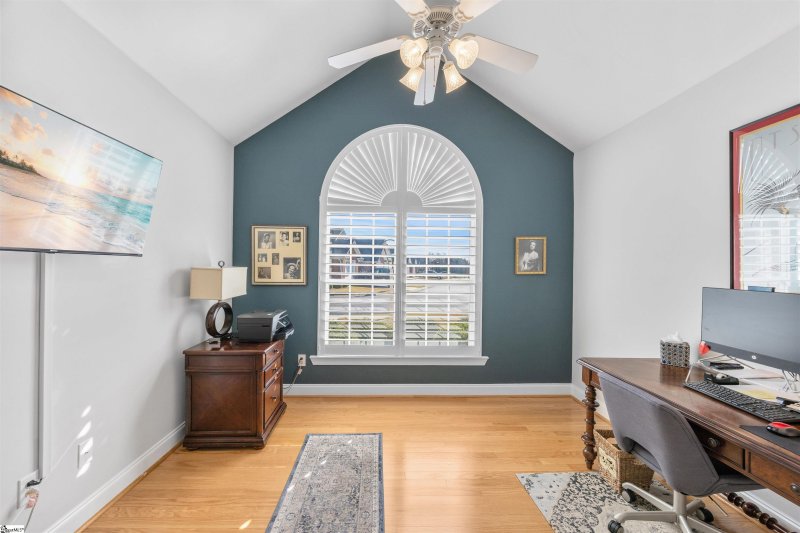
201 Dove Haven Drive in Coopers Lake, Simpsonville, SC
201 Dove Haven Drive, Simpsonville, SC 29601
$375,000
$375,000
Does this home feel like a match?
Let us know — it helps us curate better suggestions for you.
Property Highlights
Bedrooms
3
Bathrooms
3
Living Area
2,021 SqFt
Property Details
Welcome to 201 Dove Haven Dr — Your Low-Maintenance, Convenient Home in Simpsonville, South Carolina. Step into comfort and easy living with this inviting home located in the desirable gated Coopers Lake community. This property offers a relaxed “lock-and-leave” lifestyle with all the conveniences you need just moments away.
Time on Site
2 weeks ago
Property Type
Residential
Year Built
N/A
Lot Size
4,791 SqFt
Price/Sq.Ft.
$186
HOA Fees
Request Info from Buyer's AgentProperty Details
School Information
Loading map...
Additional Information
Agent Contacts
- Greenville: (864) 757-4000
- Simpsonville: (864) 881-2800
Community & H O A
Room Dimensions
Property Details
Exterior Features
- Patio
- Some Storm Doors
- Vinyl/Aluminum Trim
- Windows-Insulated
Interior Features
- Carpet
- Ceramic Tile
- Hwd/Pine Flr Under Carpet
- Cook Top-Smooth
- Dishwasher
- Disposal
- Cook Top-Electric
- Attic
- Garage
- Comb Liv & Din Room
- Bonus Room/Rec Room
- Attic
- Cable Available
- Ceiling Fan
- Ceiling Smooth
- Countertops Granite
- Countertops-Solid Surface
- Disability Access
- Open Floor Plan
- Smoke Detector
- Window Trmnts-Some Remain
- Countertops-Ceramic Tile
Systems & Utilities
- Electric
- Forced Air
- Heat Pump
Showing & Documentation
- Advance Notice Required
- Appointment/Call Center
- Tenant Occupied
- Entry/Gate Code Required
- Lockbox-Electronic
- Showing Time
- Copy Earnest Money Check
- Pre-approve/Proof of Fund
- Signed SDS
- Other/See Remarks
The information is being provided by Greater Greenville MLS. Information deemed reliable but not guaranteed. Information is provided for consumers' personal, non-commercial use, and may not be used for any purpose other than the identification of potential properties for purchase. Copyright 2025 Greater Greenville MLS. All Rights Reserved.
