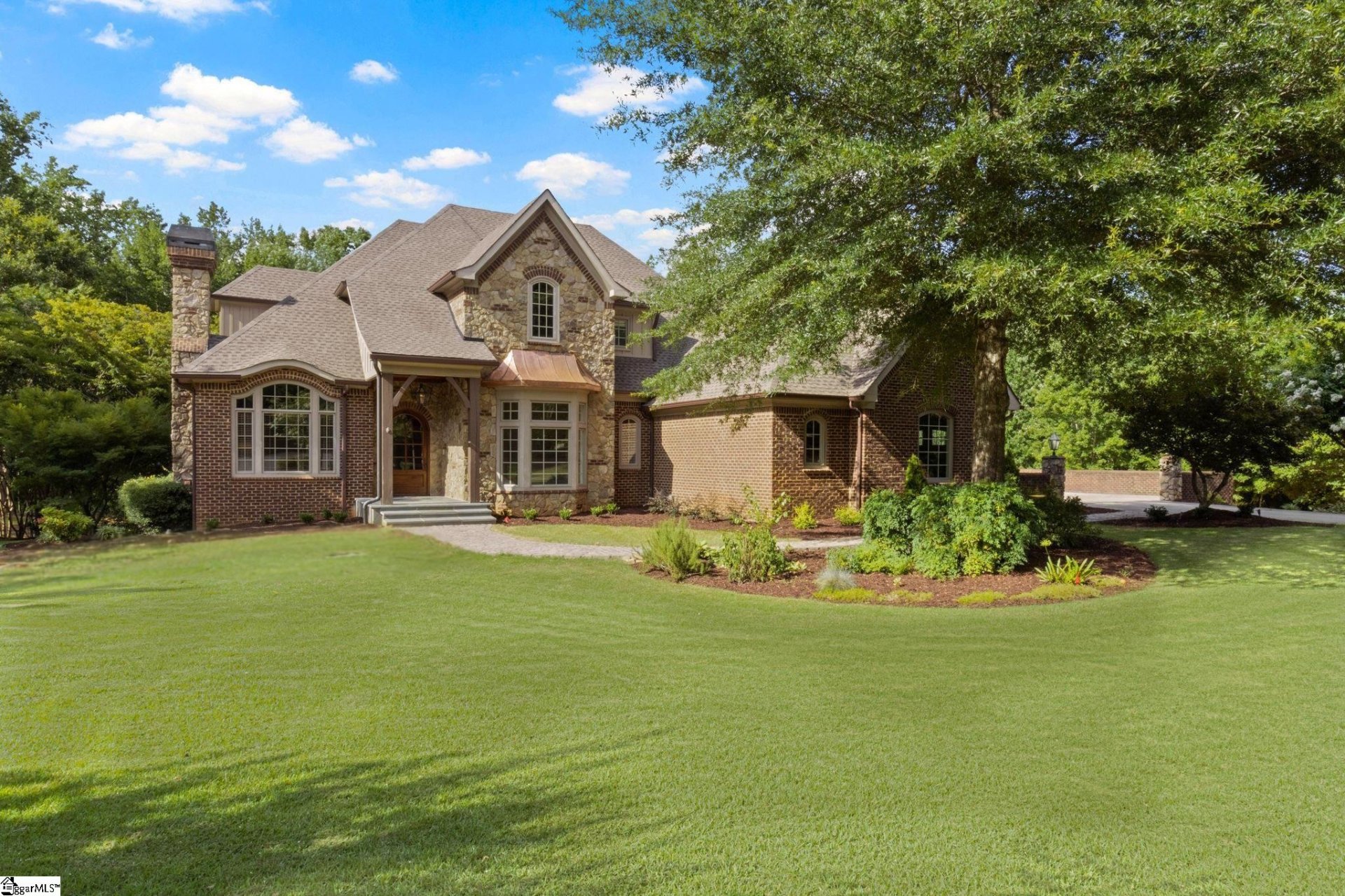
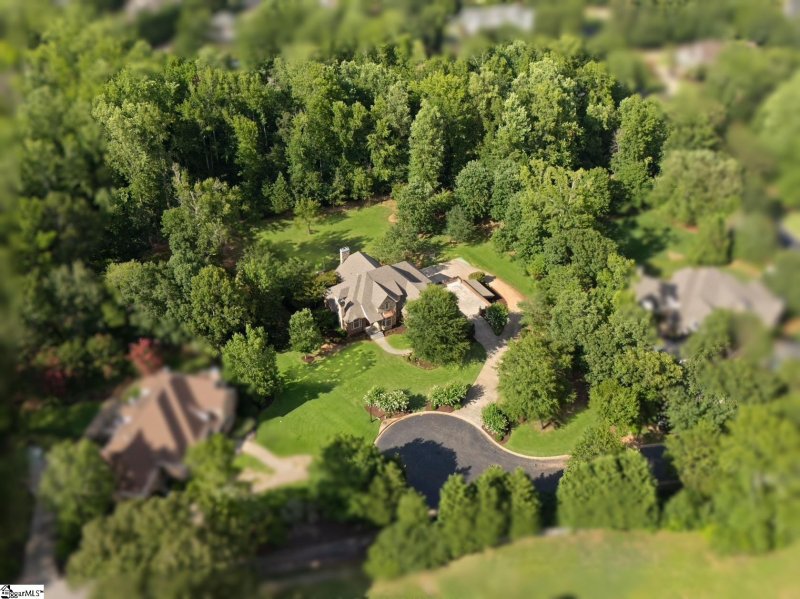
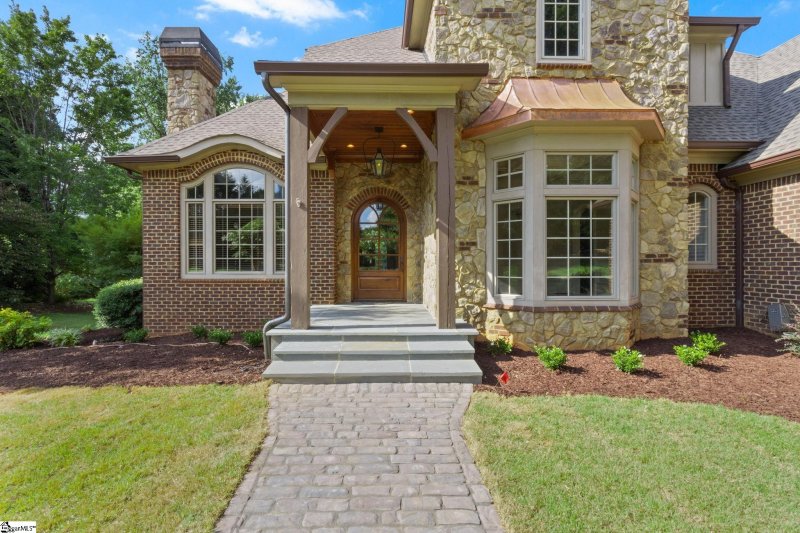
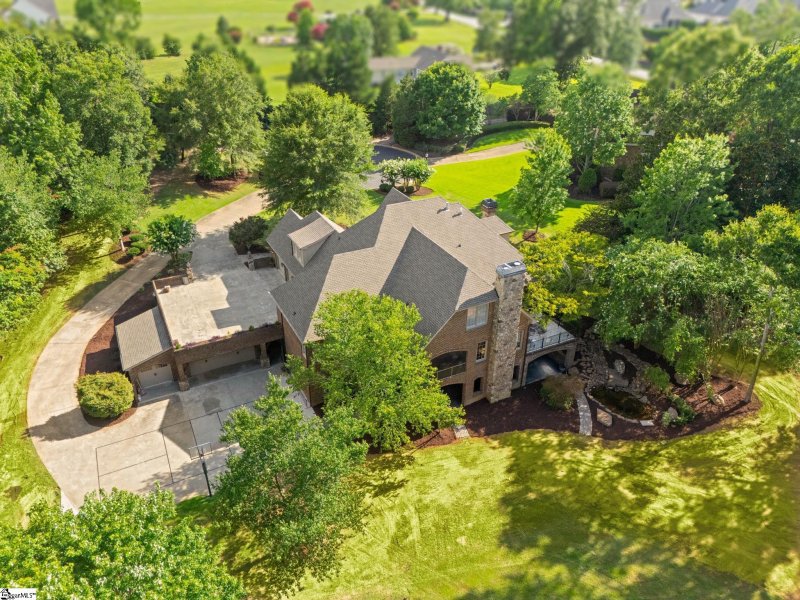
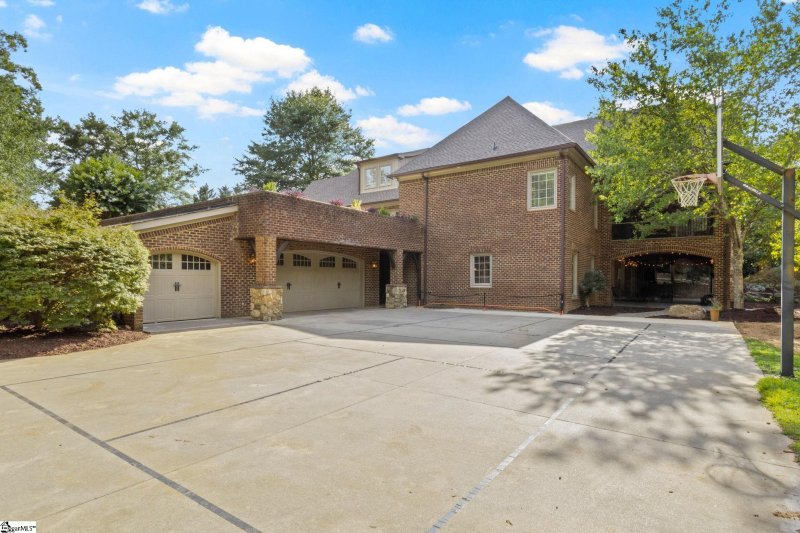
20 White Crescent Lane in Kingsbridge, Simpsonville, SC
20 White Crescent Lane, Simpsonville, SC 29681
$2,999,900
$2,999,900
Does this home feel like a match?
Let us know — it helps us curate better suggestions for you.
Property Highlights
Bedrooms
6
Bathrooms
6
Living Area
9,210 SqFt
Property Details
FAIRY TALES DO COME TRUE...especially at Maison Claire de Lune, a private European-inspired estate nestled within the prestigious gated enclave of Kingsbridge in Five Forks. Perfectly sited at the end of a quiet cul-de-sac on nearly two wooded acres along the banks of Peters Creek, this timeless residence—originally built by its current owner—has been exquisitely reimagined after a year-long renovation of both interior and exterior spaces.
Time on Site
5 months ago
Property Type
Residential
Year Built
2006
Lot Size
1.70 Acres
Price/Sq.Ft.
$326
HOA Fees
Request Info from Buyer's AgentProperty Details
School Information
Loading map...
Additional Information
Agent Contacts
- Greenville: (864) 757-4000
- Simpsonville: (864) 881-2800
Community & H O A
Room Dimensions
Property Details
- Creek
- Cul-de-Sac
- Level
- Sloped
- Some Trees
- Wooded
Special Features
- Basement
- Kitchen/Kitchenette
- Separate Entrance
Exterior Features
- Extra Pad
- Paved
- Stone
- Brick Veneer-Full
- Deck
- Patio
- Porch-Enclosed
- Porch-Front
- Porch-Screened
- Windows-Insulated
- Outdoor Fireplace
- Sprklr In Grnd-Full Yard
Interior Features
- 1st Floor
- Walk-in
- Dryer – Electric Hookup
- Brick
- Ceramic Tile
- Wood
- Cook Top-Gas
- Dishwasher
- Disposal
- Dryer
- Stand Alone Range-Gas
- Refrigerator
- Washer
- Oven-Gas
- Ice Machine
- Double Oven
- Microwave-Built In
- Attic
- Garage
- Exercise Room
- Laundry
- Loft
- Media Room/Home Theater
- Office/Study
- Workshop
- Bonus Room/Rec Room
- 2nd Kitchen/Kitchenette
- 2 Story Foyer
- Attic Stairs Permanent
- Bookcase
- Cable Available
- Ceiling 9ft+
- Ceiling Fan
- Ceiling Cathedral/Vaulted
- Ceiling Smooth
- Ceiling Trey
- Central Vacuum
- Countertops Granite
- Intercom
- Open Floor Plan
- Sec. System-Owned/Conveys
- Smoke Detector
- Window Trmnts-Some Remain
- Walk In Closet
- Second Living Quarters
- Ceiling – Coffered
- Countertops – Quartz
- Dual Primary Bedrooms
- Pantry – Walk In
- Smart Systems Pre-Wiring
Systems & Utilities
- Gas
- Tankless
- Central Forced
- Electric
- Multi-Units
- Forced Air
- Multi-Units
- Natural Gas
Showing & Documentation
- House Plans
- Restric.Cov/By-Laws
- Seller Disclosure
- Survey
- Termite Bond
- Other/See Remarks
- Advance Notice Required
- Appointment/Call Center
- List Agent Present
- Occupied
- Entry/Gate Code Required
- Pre-approve/Proof of Fund
- Signed SDS
The information is being provided by Greater Greenville MLS. Information deemed reliable but not guaranteed. Information is provided for consumers' personal, non-commercial use, and may not be used for any purpose other than the identification of potential properties for purchase. Copyright 2025 Greater Greenville MLS. All Rights Reserved.
