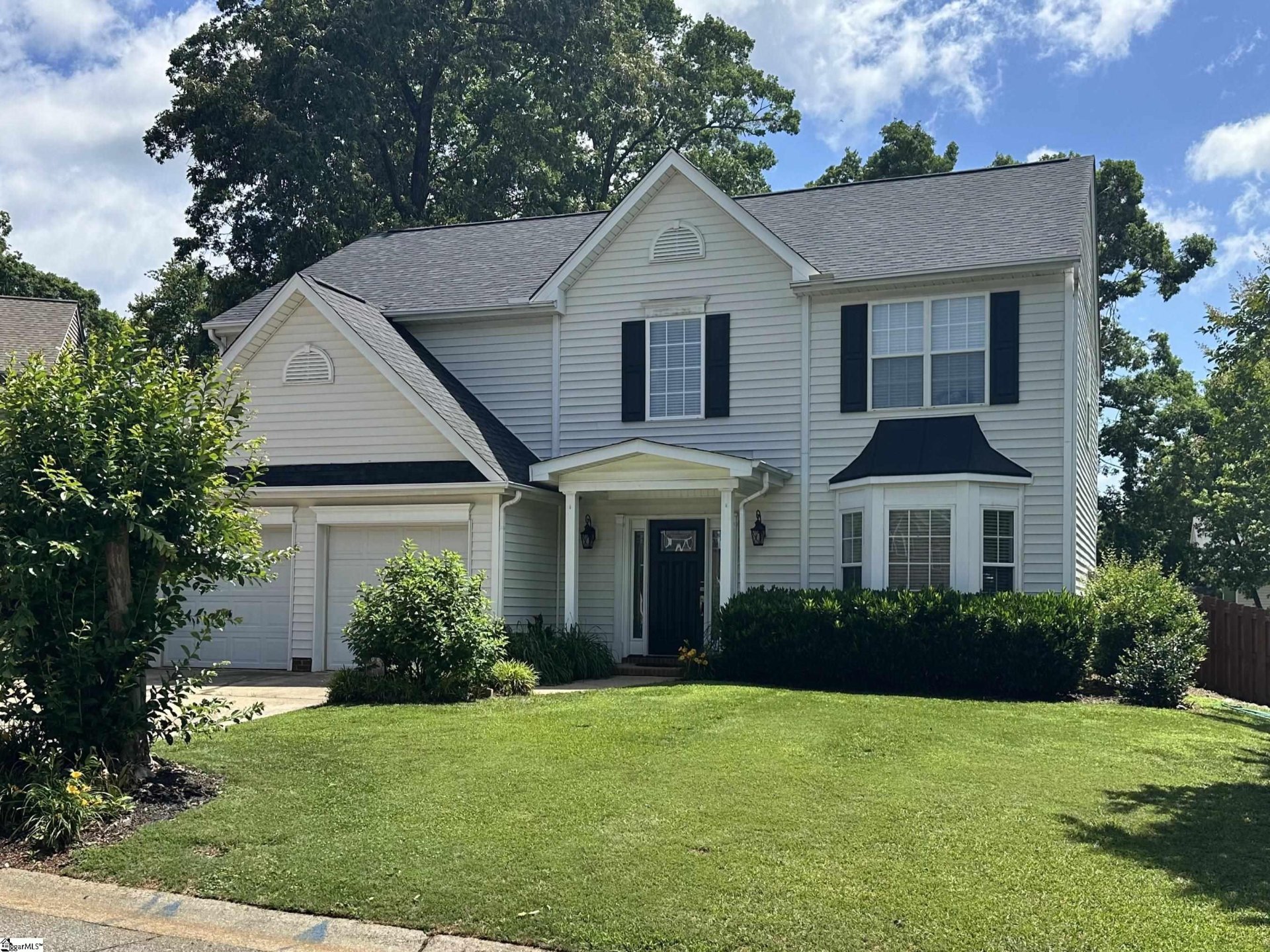
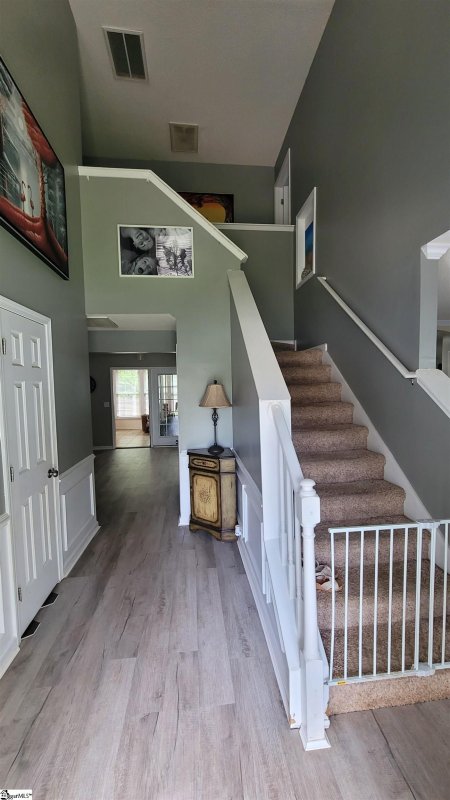
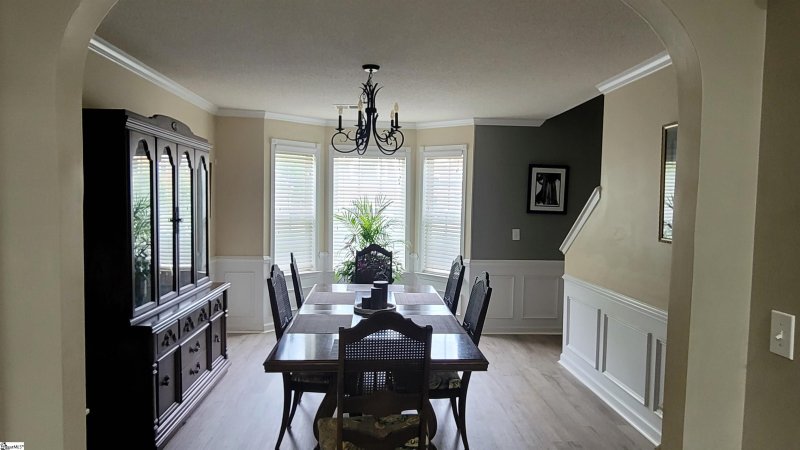
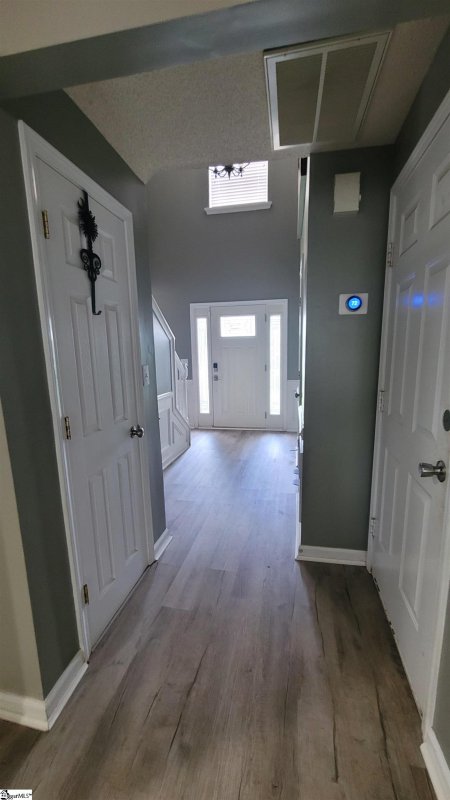
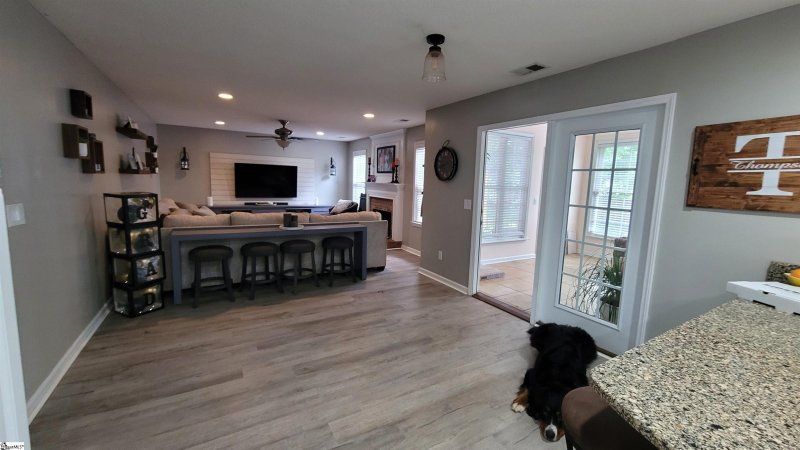
4 Bed Cul-de-Sac Home in Waterton with Smart Features & Pool
SOLD20 Heather Stone Court, Simpsonville, SC 29680
$359,900
$359,900
Sale Summary
Sold below asking price • Sold quickly
Does this home feel like a match?
Let us know — it helps us curate better suggestions for you.
Property Highlights
Bedrooms
4
Bathrooms
2
Living Area
2,363 SqFt
Property Details
This Property Has Been Sold
This property sold 3 months ago and is no longer available for purchase.
View active listings in Waterton →Welcome home! This beautiful and spacious 4 bedroom home, sits on a quite cul-de-sac lot in the sought after Waterton Subdivision. When you walk in the front door, you will be greeted with soaring ceilings in the 2 story foyer that streams in alot of natural sunlight.
Time on Site
5 months ago
Property Type
Residential
Year Built
1998
Lot Size
10,454 SqFt
Price/Sq.Ft.
$152
HOA Fees
Request Info from Buyer's AgentProperty Details
School Information
Loading map...
Additional Information
Agent Contacts
- Greenville: (864) 757-4000
- Simpsonville: (864) 881-2800
Community & H O A
- HOA Mgmt Transfer Fee
- Subdivision Transfer Fee
Room Dimensions
Property Details
- Cul-de-Sac
- Fenced Yard
- Level
- Some Trees
Exterior Features
Interior Features
- Carpet
- Ceramic Tile
- Laminate Flooring
- Dishwasher
- Disposal
- Refrigerator
- Stand Alone Rng-Smooth Tp
- Microwave-Built In
- Attic
- Garage
- Laundry
- Sun Room
- Workshop
- 2 Story Foyer
- Cable Available
- Ceiling 9ft+
- Ceiling Fan
- Countertops Granite
- Open Floor Plan
- Smoke Detector
- Walk In Closet
Systems & Utilities
Showing & Documentation
- Appointment/Call Center
- Occupied
- Lockbox-Electronic
- Copy Earnest Money Check
- Pre-approve/Proof of Fund
- Signed SDS
- Signed MLS Full Detail
The information is being provided by Greater Greenville MLS. Information deemed reliable but not guaranteed. Information is provided for consumers' personal, non-commercial use, and may not be used for any purpose other than the identification of potential properties for purchase. Copyright 2025 Greater Greenville MLS. All Rights Reserved.
