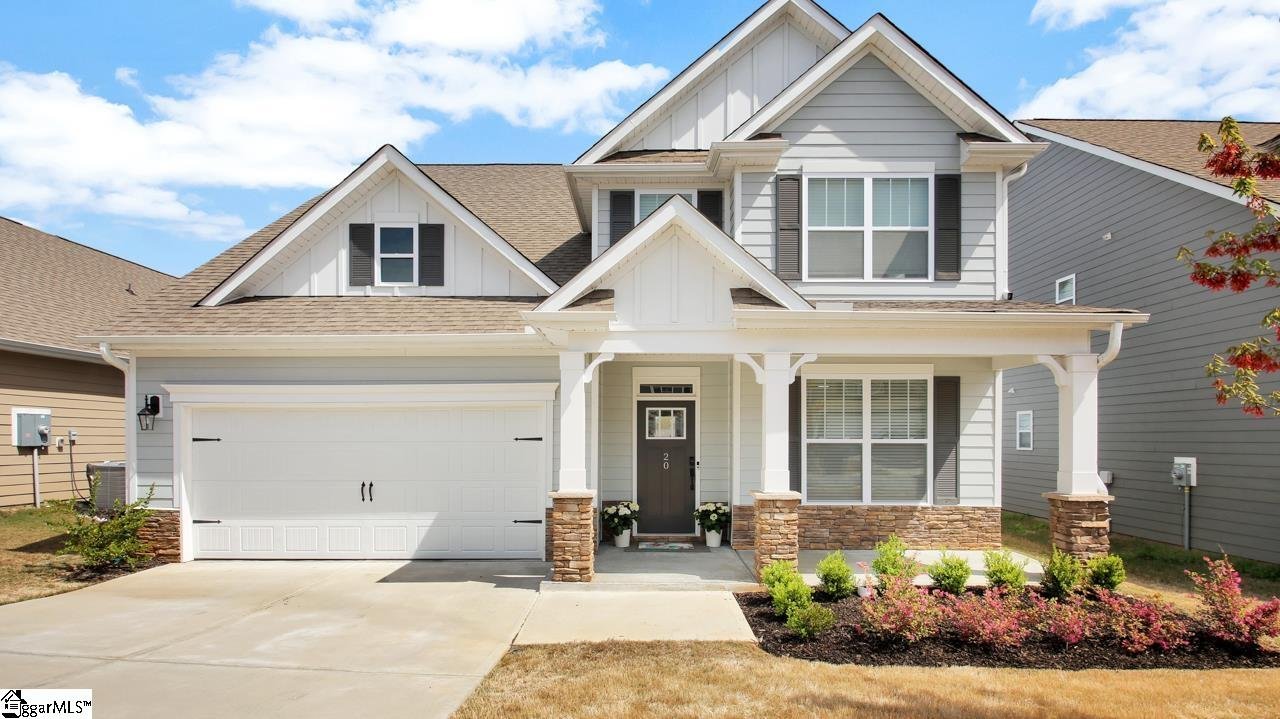
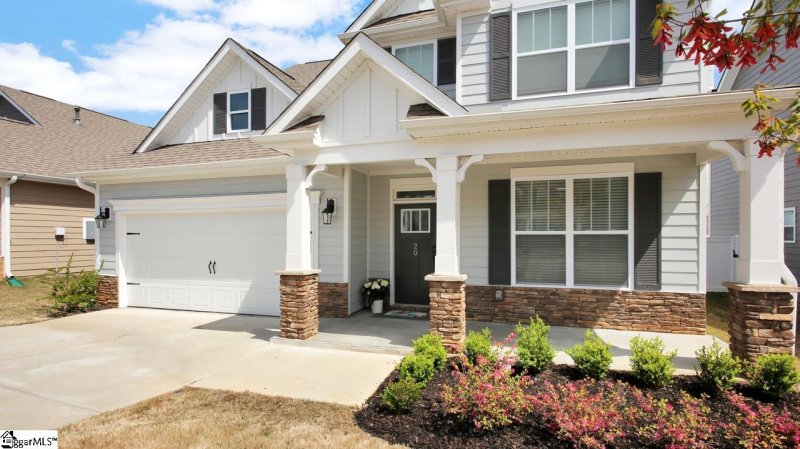
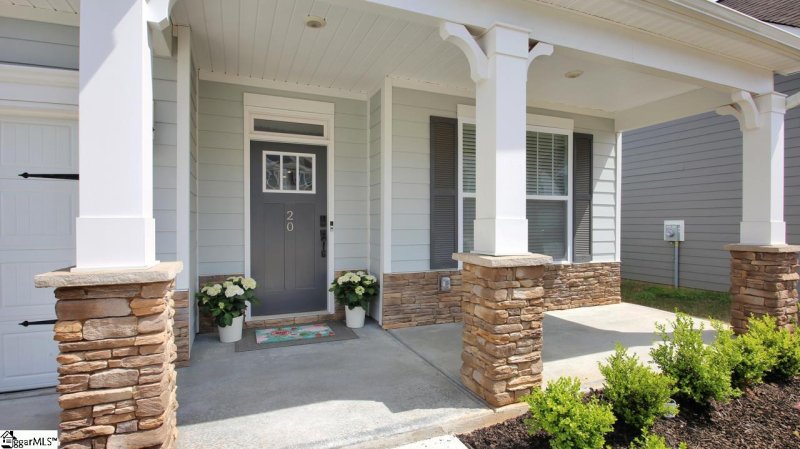
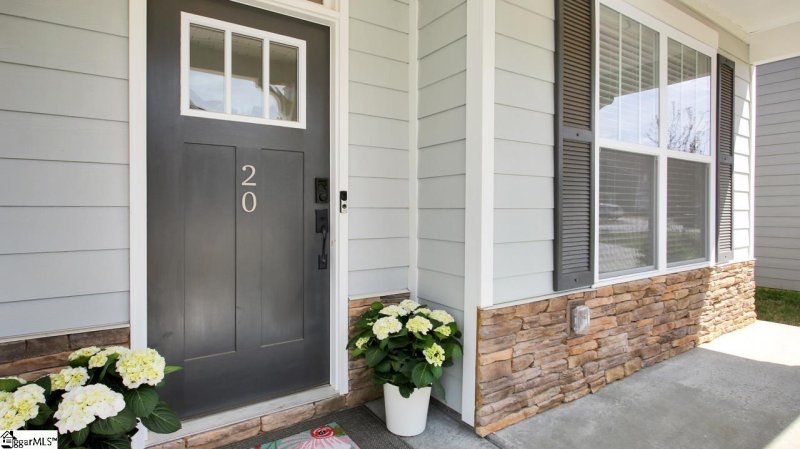
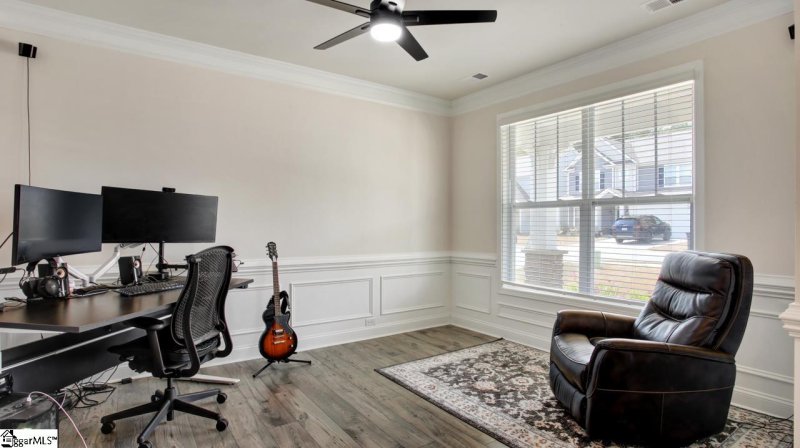
20 Daybreak Place in Heritage Village, Simpsonville, SC
SOLD20 Daybreak Place, Simpsonville, SC 29681
$445,000
$445,000
Sale Summary
Sold below asking price • Sold in typical time frame
Does this home feel like a match?
Let us know — it helps us curate better suggestions for you.
Property Highlights
Bedrooms
4
Bathrooms
3
Property Details
This Property Has Been Sold
This property sold 1 year ago and is no longer available for purchase.
View active listings in Heritage Village →Welcome home to 20 Daybreak Place in Simpsonville’s Heritage Village! This better-than-new property is only two years old and big on space! Two-story, four bedroom, three and a half bath with master-on-main floor plan has a lot to offer - All the space you'll need.
Time on Site
1 year ago
Property Type
Residential
Year Built
2022
Lot Size
7,405 SqFt
Price/Sq.Ft.
N/A
HOA Fees
Request Info from Buyer's AgentProperty Details
School Information
Loading map...
Additional Information
Agent Contacts
- Greenville: (864) 757-4000
- Simpsonville: (864) 881-2800
Community & H O A
Room Dimensions
Property Details
- Fenced Yard
- Level
- Underground Utilities
Exterior Features
- Tilt Out Windows
- Windows-Insulated
- Porch-Covered Back
Interior Features
- Sink
- 1st Floor
- Walk-in
- Dryer – Electric Hookup
- Washer Connection
- Ceramic Tile
- Luxury Vinyl Tile/Plank
- Cook Top-Gas
- Dishwasher
- Disposal
- Oven-Self Cleaning
- Oven-Gas
- Microwave-Built In
- Attic
- Garage
- Laundry
- Loft
- Office/Study
- Bonus Room/Rec Room
- Breakfast Area
- Cable Available
- Ceiling 9ft+
- Ceiling Fan
- Ceiling Smooth
- Open Floor Plan
- Sec. System-Owned/Conveys
- Smoke Detector
- Tub Garden
- Walk In Closet
- Countertops – Quartz
- Pantry – Walk In
Systems & Utilities
- Gas
- Tankless
- Central Forced
- Electric
- Damper Controlled
- Forced Air
- Natural Gas
- Solar
Showing & Documentation
- Seller Disclosure
- Other/See Remarks
- Advance Notice Required
- Appointment/Call Center
- Occupied
- Lockbox-Electronic
- Pre-approve/Proof of Fund
- Signed SDS
The information is being provided by Greater Greenville MLS. Information deemed reliable but not guaranteed. Information is provided for consumers' personal, non-commercial use, and may not be used for any purpose other than the identification of potential properties for purchase. Copyright 2025 Greater Greenville MLS. All Rights Reserved.
