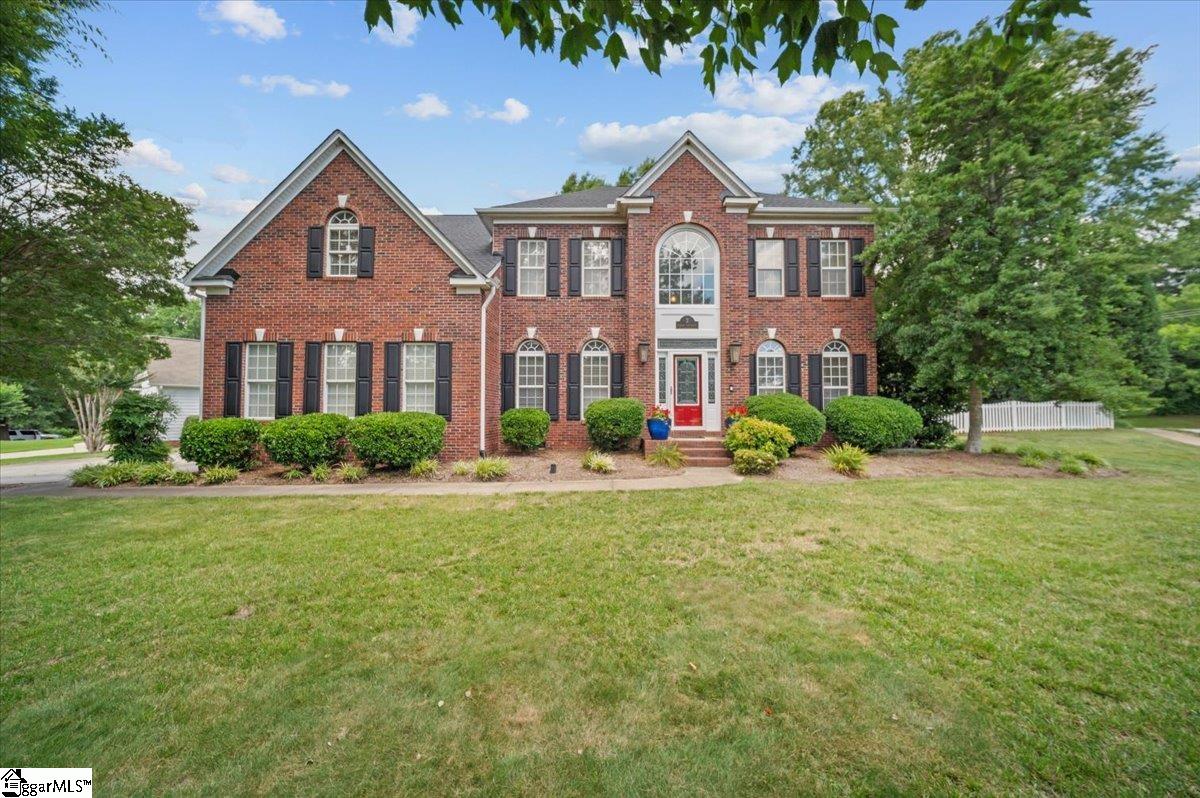
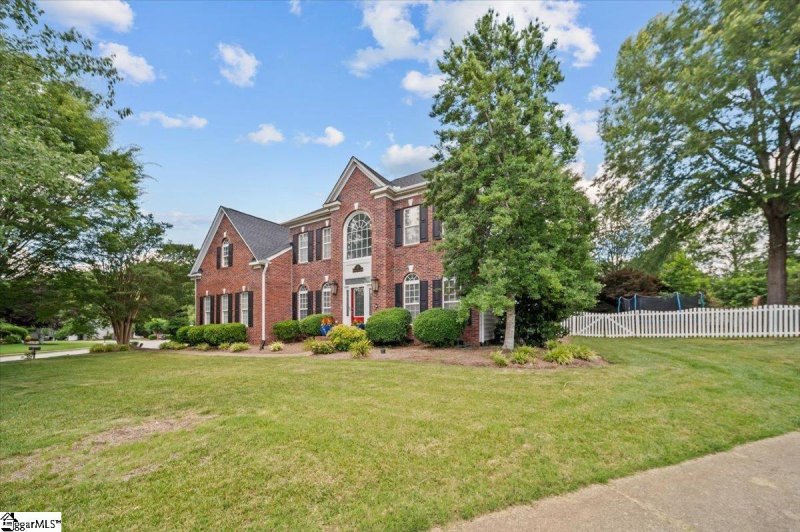
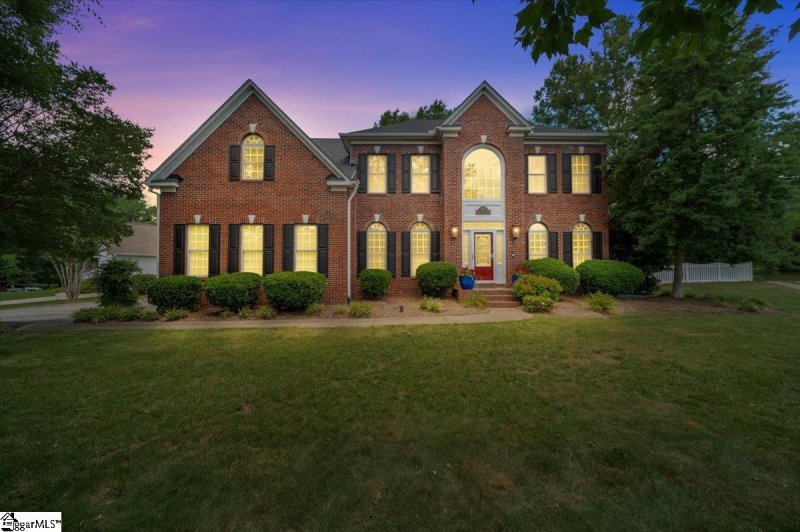
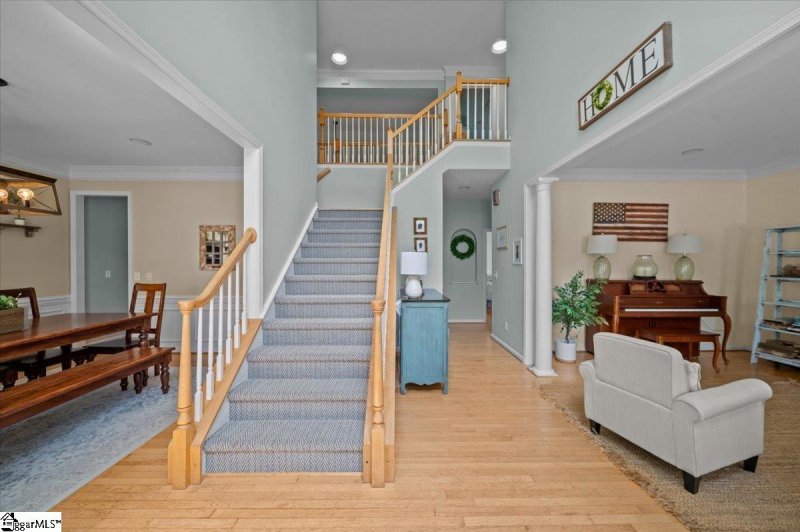
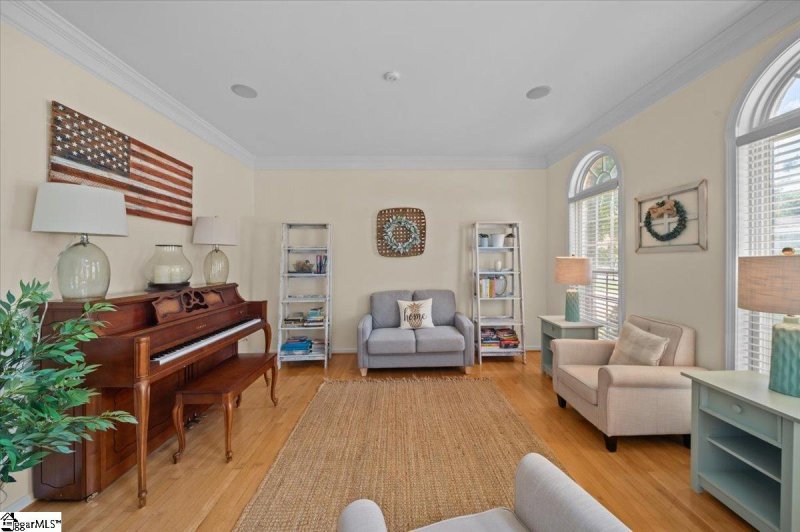

Spacious 5 Bedroom Home in Desirable Roper Meadow - Walk to Oakview!
SOLD2 Willow Oak Court, Simpsonville, SC 29681
$550,000
$550,000
Sale Summary
Sold below asking price • Sold in typical time frame
Property Highlights
Bedrooms
5
Bathrooms
3
Living Area
3,447 SqFt
Property Details
This Property Has Been Sold
This property sold 1 month ago and is no longer available for purchase.
View active listings in Roper Meadow →Welcome to 2 Willow Oak Court in Roper Meadow, a highly sought after neighborhood and school district, located conveniently to Roper Mountain Road, Woodruff Rd., Hwy 14 and I-85! This wonderful community features a neighborhood pool, and is conveniently located within walking distance to the award winning Oakview Elementary School.
Time on Site
4 months ago
Property Type
Residential
Year Built
1998
Lot Size
16,988 SqFt
Price/Sq.Ft.
$160
HOA Fees
Request Info from Buyer's AgentProperty Details
School Information
Additional Information
Region
Agent Contacts
- Greenville: (864) 757-4000
- Simpsonville: (864) 881-2800
Community & H O A
Room Dimensions
Property Details
- Corner
- Fenced Yard
- Level
- Sidewalk
- Some Trees
- Underground Utilities
Exterior Features
- Extra Pad
- Paved Concrete
- Brick Veneer-Partial
- Vinyl Siding
- Deck
- Tilt Out Windows
- Vinyl/Aluminum Trim
- Windows-Insulated
- Sprklr In Grnd-Full Yard
Interior Features
- 1st Floor
- Walk-in
- Carpet
- Wood
- Cook Top-Smooth
- Dishwasher
- Disposal
- Oven(s)-Wall
- Cook Top-Electric
- Oven-Electric
- Double Oven
- Attic
- Garage
- Laundry
- Sun Room
- Breakfast Area
- 2 Story Foyer
- 2nd Stair Case
- Cable Available
- Ceiling 9ft+
- Ceiling Fan
- Ceiling Cathedral/Vaulted
- Ceiling Smooth
- Ceiling Trey
- Countertops Granite
- Multi-Phone Lines
- Open Floor Plan
- Smoke Detector
- Tub-Jetted
- Walk In Closet
- Pantry – Walk In
- Smart Systems Pre-Wiring
Systems & Utilities
- Electric
- Multi-Units
- Multi-Units
- Natural Gas
Showing & Documentation
- Advance Notice Required
- Appointment/Call Center
- Occupied
- Lockbox-Electronic
- Showing Time
- Copy Earnest Money Check
- Pre-approve/Proof of Fund
- Signed SDS
- Specified Sales Contract
The information is being provided by Greater Greenville MLS. Information deemed reliable but not guaranteed. Information is provided for consumers' personal, non-commercial use, and may not be used for any purpose other than the identification of potential properties for purchase. Copyright 2025 Greater Greenville MLS. All Rights Reserved.
